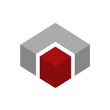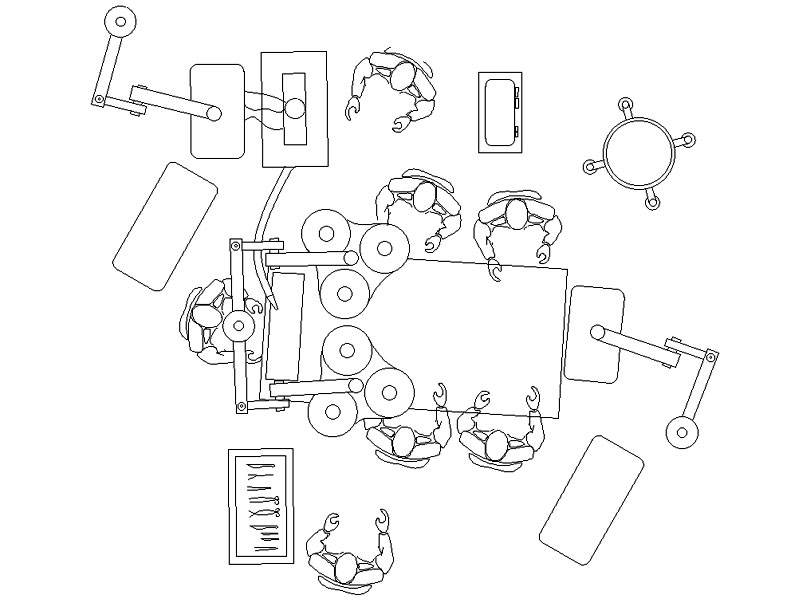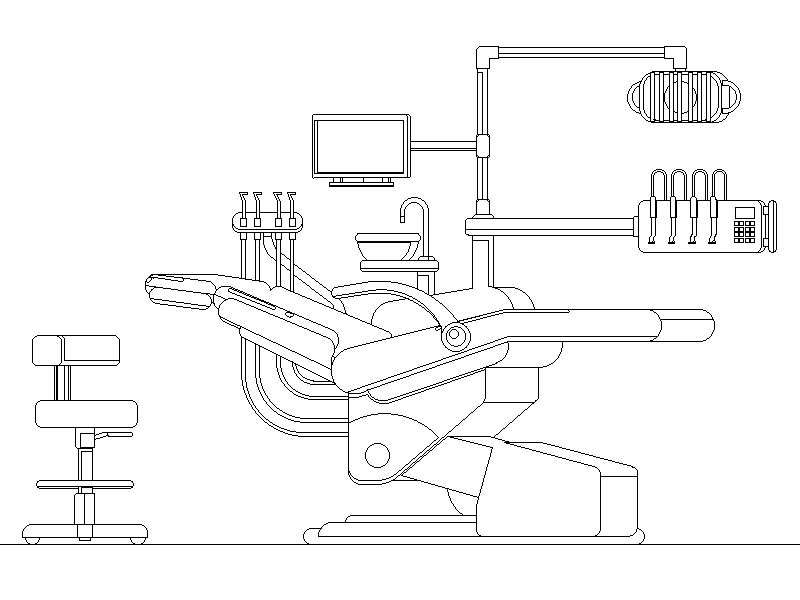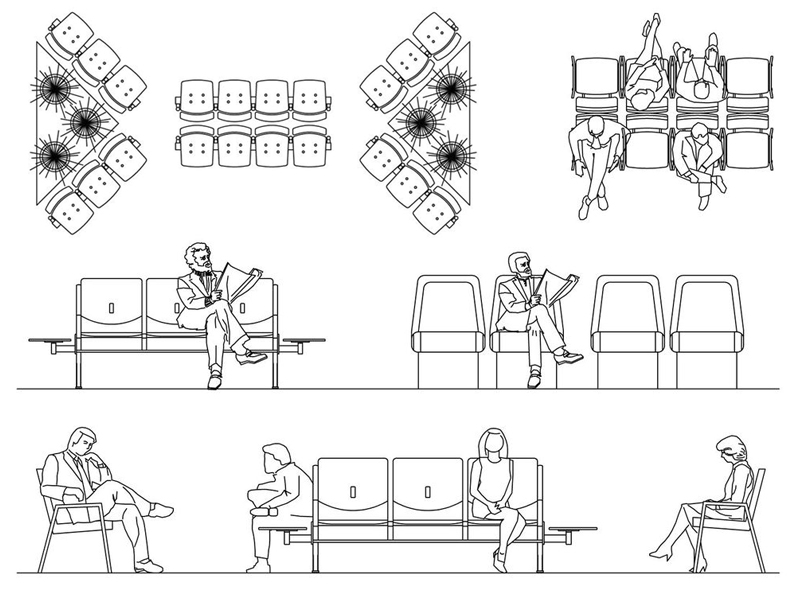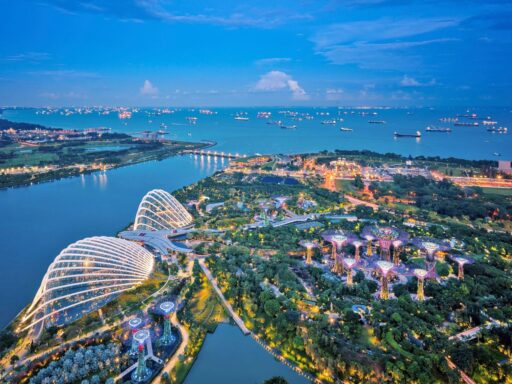Designing a dental practice
Spaces and working environments require detailed planning.
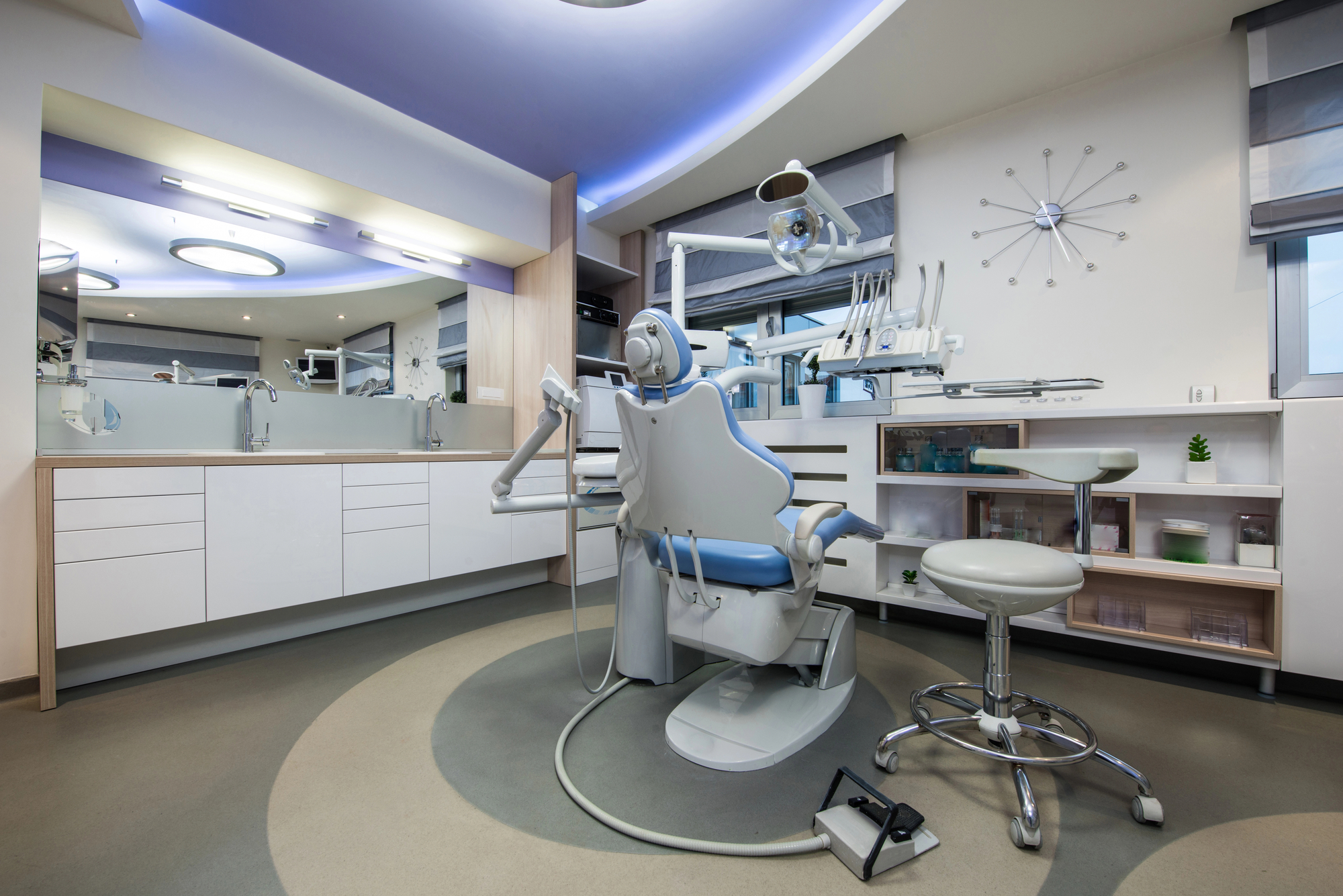
Designing a dental practice requires detailed planning to ensure an efficient, comfortable and safe environment for patients and staff. Here is a general guide on how to design a dental practice:
Research and initial planning
1. Research and initial planning:
- Assess the area where you want to open your practice, considering competition, population density, and local market needs.
- Conduct market research to understand the demand for dental services in your area and identify your target audience.
2. Space planning:
- Determine the size of the practice according to the anticipated needs of patients and staff.
- Divide the space into functional areas such as reception, waiting area, operating rooms, laboratory, office, staff space and bathrooms.
- Ensure that the practice complies with local regulations and occupational health and safety laws.
3. Studio layout:
- Design a layout that promotes efficient workflow, with well-connected spaces to reduce waiting times and improve productivity.
- Position operating rooms strategically to maximise staff efficiency.
- Make sure there is sufficient space for equipment, instruments and materials needed.
4. Design and furnishing:
- Choose a design that reflects your brand and creates a welcoming experience for patients.
- Use soothing colours and materials that are easy to clean and sterilise.
- Invest in comfortable furniture for the waiting area and office
5. Technology and equipment:
- Purchase high-quality dental equipment to ensure optimal performance and patient safety.
- Integrate modern technologies such as practice management software, digital imaging systems and advanced sterilisation equipment.
6. Accessibility and patient comfort:
- Ensure that the practice is accessible to people with disabilities, complying with current regulations.
- Create a comfortable environment for patients, with ergonomic chairs, relaxing music and pleasant lighting.
7. Environmental considerations and sustainability:
- It seeks to reduce the firm’s environmental impact through sustainable practices such as the use of recyclable materials, energy optimisation and waste management.
8. Insurance and licences:
- Make sure you obtain all the necessary licences and authorisations to open and operate a dental practice in your jurisdiction.
- Purchase a comprehensive insurance policy to protect your business from financial and legal risks.
9. Marketing and promotion:
- Create a marketing plan to promote your dental practice and attract patients.
- Use online and offline strategies, including social media, local advertising and public relations.
10. Staff training and professional development:
- Ensure that your staff is properly trained and up-to-date on best clinical and administrative practices.
- Provide professional development opportunities to keep the quality of your services high.
Designing a dental practice takes time, planning and investment, but good design can contribute to the long-term success of your business. Consulting with industry professionals, such as architects and dental consultants, can be helpful to ensure an effective and compliant design.
Spaces and working environments
Designing a dental practice requires attention to the workspaces: the operating room, the waiting room, the reception and the medical office. Here are some tips on how to design each area.
The operating room:
- The operating room is the heart of the dental practice, where dental treatments are performed.
- Operating rooms should be strategically placed to maximise efficiency. Ideally, they should be located in a central area of the practice to facilitate access for staff and patients.
- The operating room should have sufficient space for the necessary equipment and staff movement. The layout should allow for a smooth workflow, minimising downtime.
- Mobile walls or screens should be considered to create flexible spaces that can adapt to the specific needs of patients and treatments.
- It must be equipped with all the necessary equipment to perform dental procedures, such as dental chairs, oral hygiene equipment, surgical instruments, lighting and suction systems.
- It is essential that the operating room is designed to ensure comfort for the patient and a safe and efficient working environment for the staff.
Reception:
- The reception is the area where administrative staff greet patients, handle bookings, process payments and provide information about the services offered by the practice.
- The best location is clearly near the main entrance.
- The space should be functional for the staff, with a welcoming and well-organised counter for handling documents, bookings and payment.
- It is useful to set up a queue management system to maintain order and reduce waiting times.
- It should be equipped with a staff workstation with computer, telephone and document storage facilities.
- It is important that the space is well organised to create a good impression on patients and ensure an efficient workflow for staff.
Waiting room:
- The waiting room is the space in which patients wait their turn before being called for their examination.
- It should be welcoming and comfortable, with sufficient space for patients, comfortable chairs, good natural or artificial lighting and relaxing decoration.
- Area to display information materials on the services offered, any procedures and oral health advice.
- A children’s area with games or books to entertain young patients should be considered.
Medical office:
- The medical office is the space dedicated to the administrative and operational management of the dental practice.
- It may include desks for administrative staff, filing cabinets for storing documents, computers and practice management equipment.
- It is important that the medical office is efficiently organised to facilitate communication and collaboration between staff and to ensure effective management of the daily activities of the practice.
In addition to these main rooms, a dental practice may also include other spaces such as a dental laboratory for the fabrication of dental prostheses, a room for the sterilisation of instruments, storage spaces for supplies and equipment, and possibly areas dedicated to the training and professional development of staff.
The author of the cover photograph is Markop at Depositphotos.com


























































