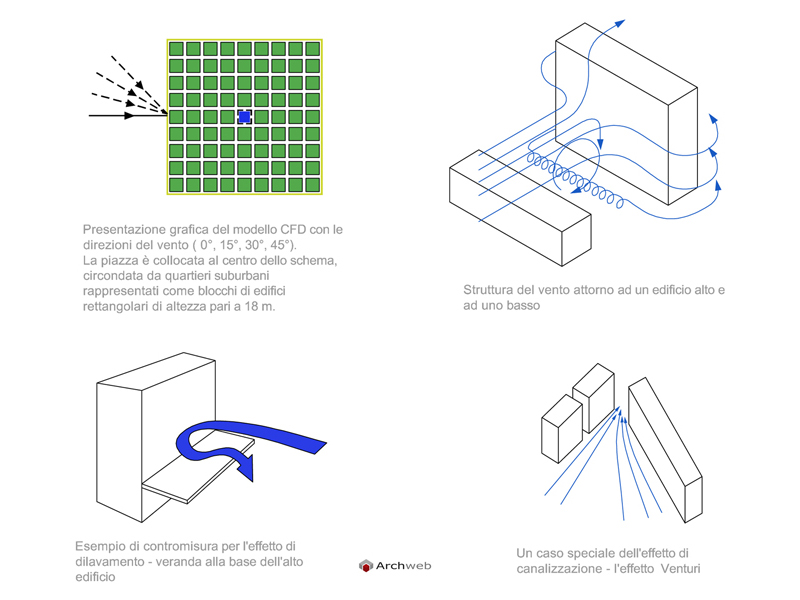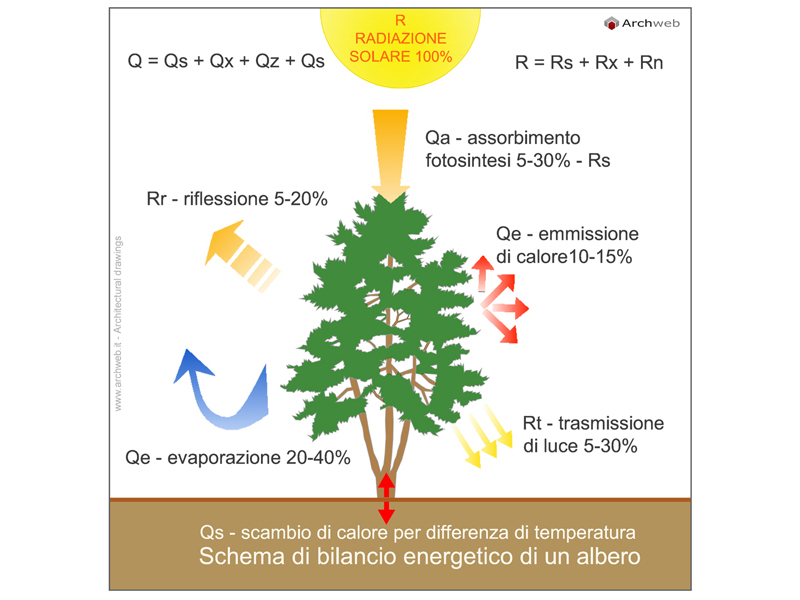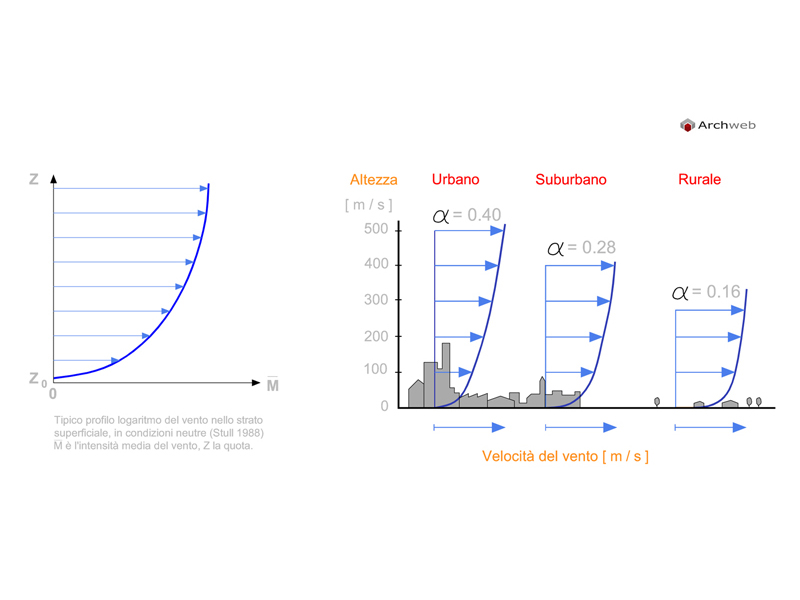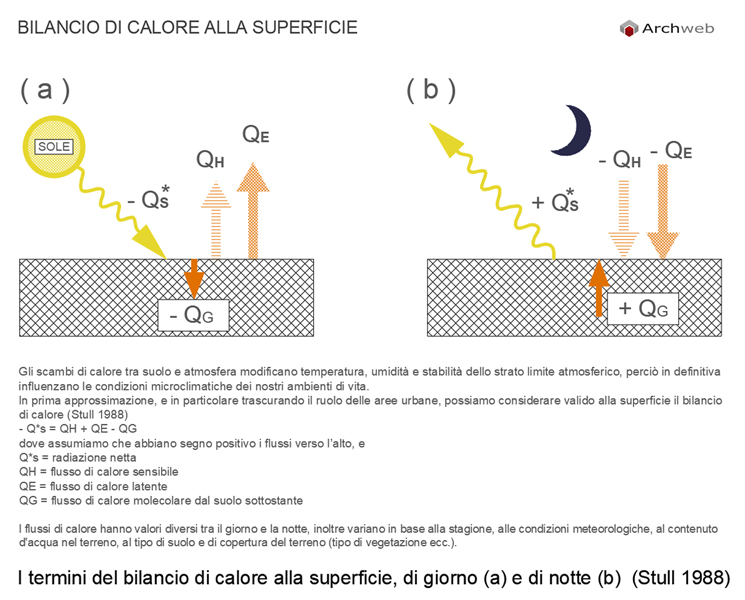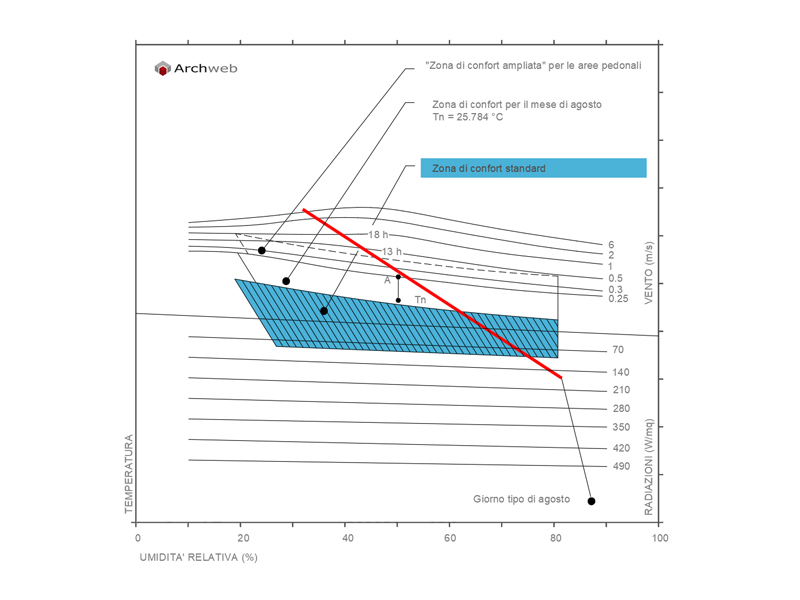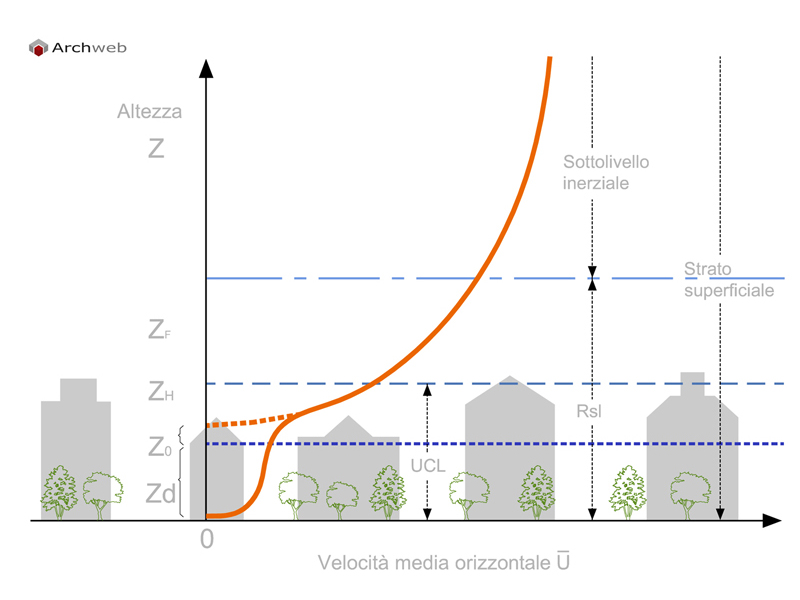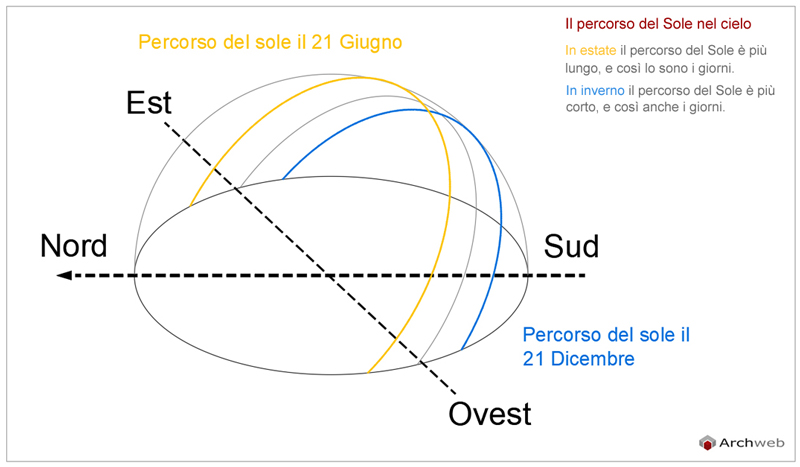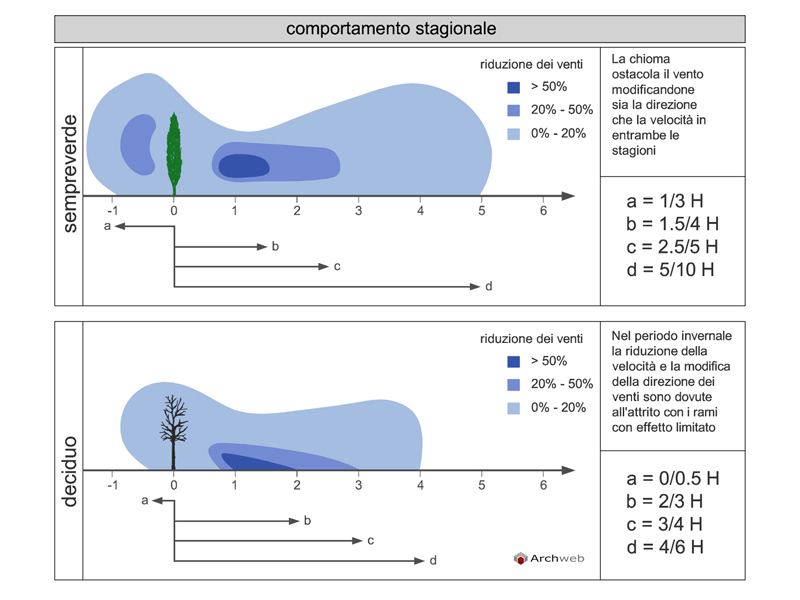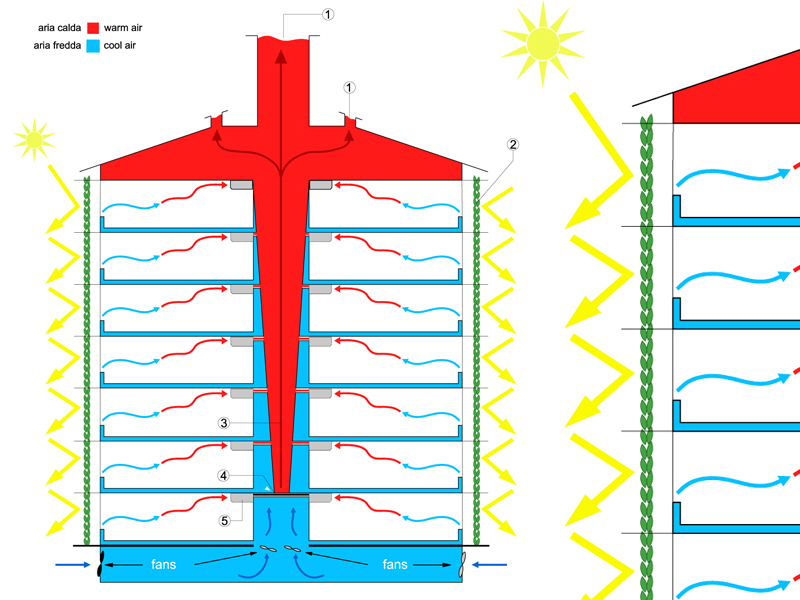Registered
Wind and buildings 02
Extensions of calm zones with parallelepipeds of various shapes and orientation
1:100 Scale dwg file (meters)
Conversion from meters to feet: a fast and fairly accurate system consists in scaling the drawing by multiplying the value of the unit of measurement in meters by 3.281
Graphic presentation of the CFD model with wind directions (0 °, 15 °, 30 °, 45 °).
The square is located in the center of the scheme, surrounded by suburban neighborhoods represented as blocks of rectangular buildings with a height of 18 m. Schemes of:
- Wind structure around a high building and a low building
- Example of countermeasure for the washout effect - veranda at the base of the high building
- A special case of the channeling effect - the Venturi effect
Recommended CAD blocks
DWG
DWG
How the download works?
To download files from Archweb.com there are 4 types of downloads, identified by 4 different colors. Discover the subscriptions
Free
for all
Free
for Archweb users
Subscription
for Premium users
Single purchase
pay 1 and download 1


























































