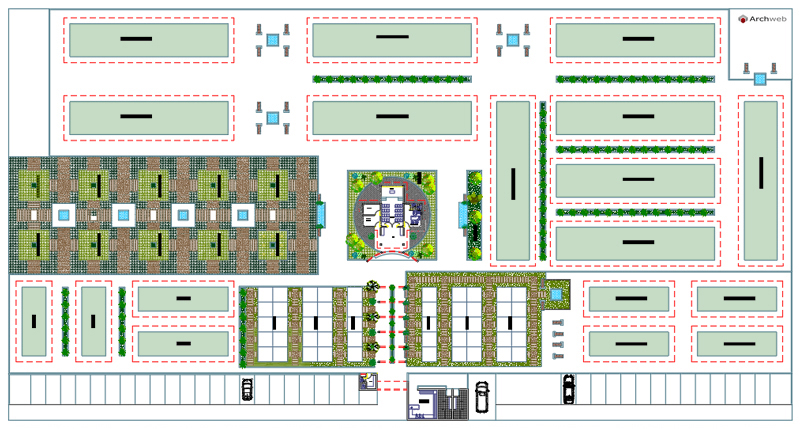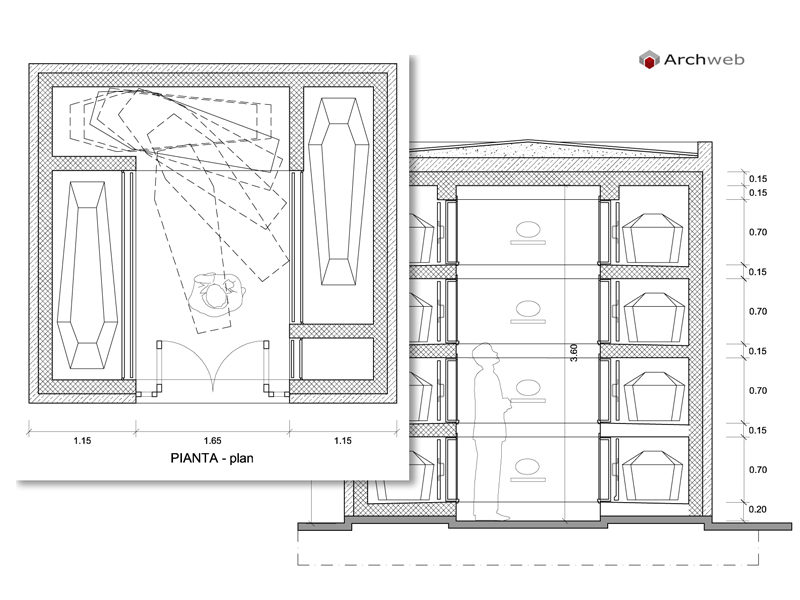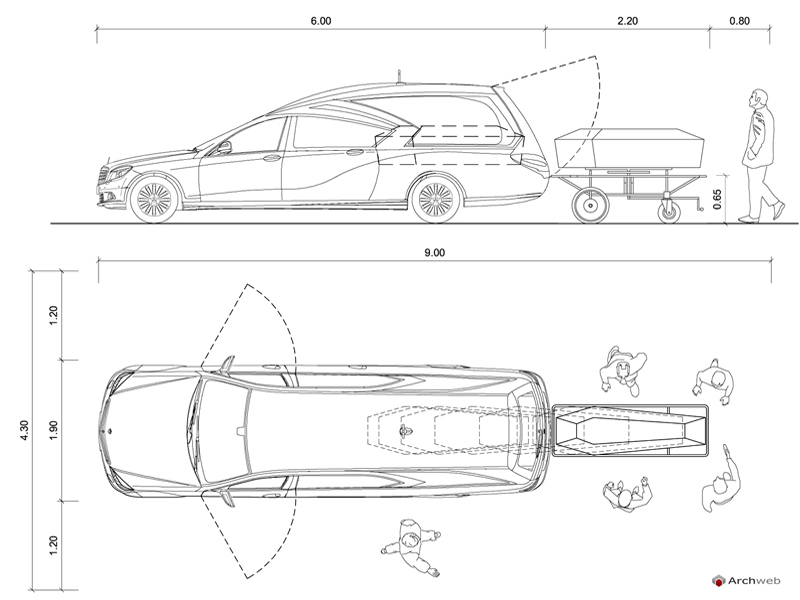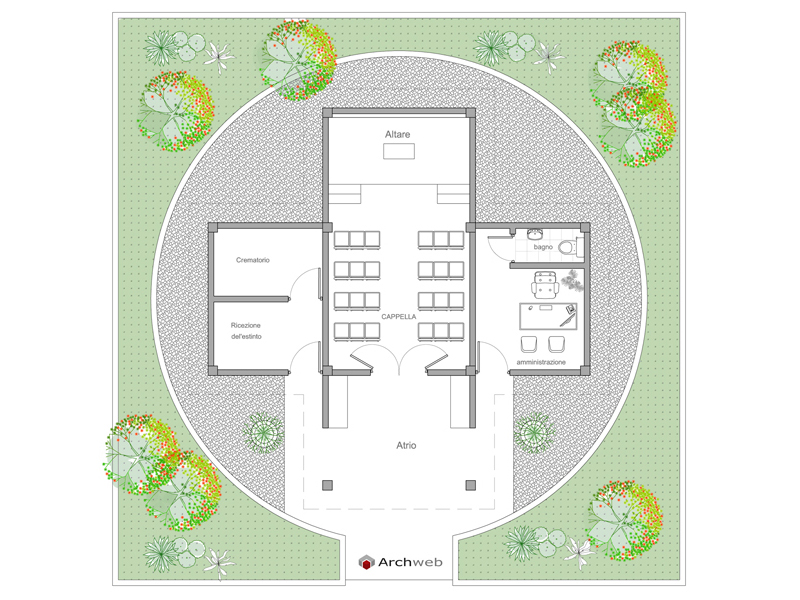Registered
Cemetery – project scheme 01
Project scheme for a small cemetery.
Dimensions 160 x 60 meters; surface: approx. 8 thousand square meters
Scale 1:100
In the center a chapel for ceremonies, entrance with control, services, spaces for mausoleums, graves on the ground and furnace blocks.
Recommended CAD blocks
How the download works?
To download files from Archweb.com there are 4 types of downloads, identified by 4 different colors. Discover the subscriptions
Free
for all
Free
for Archweb users
Subscription
for Premium users
Single purchase
pay 1 and download 1
































































