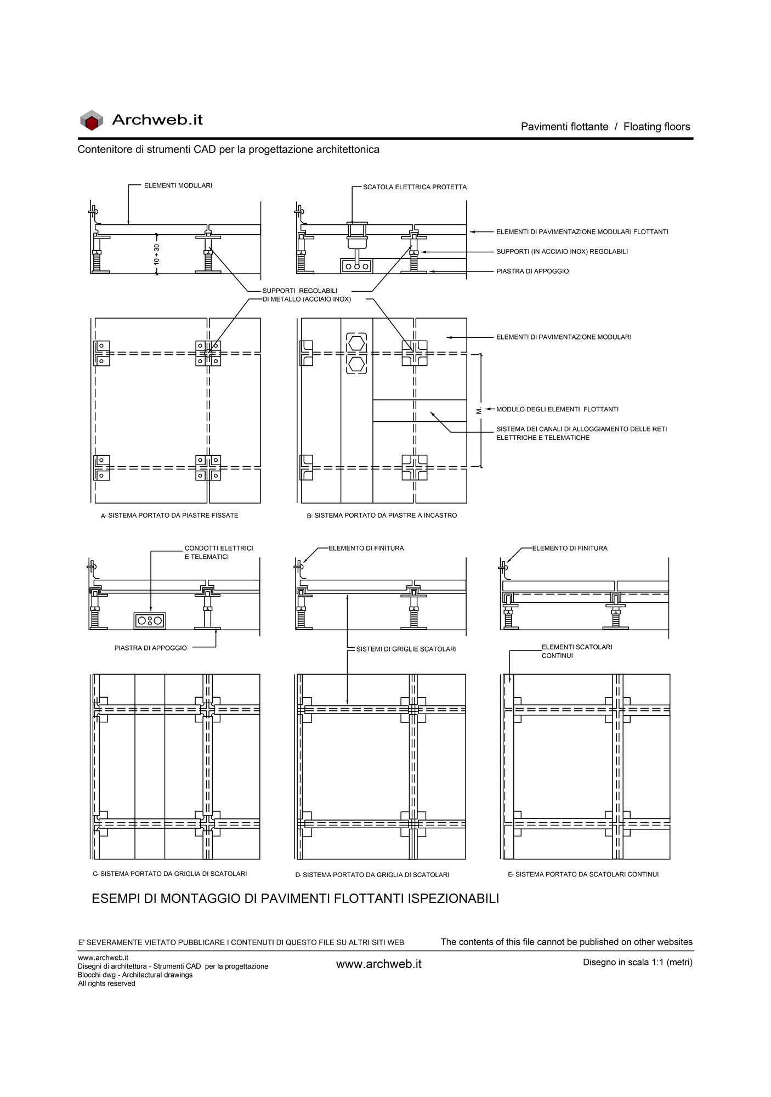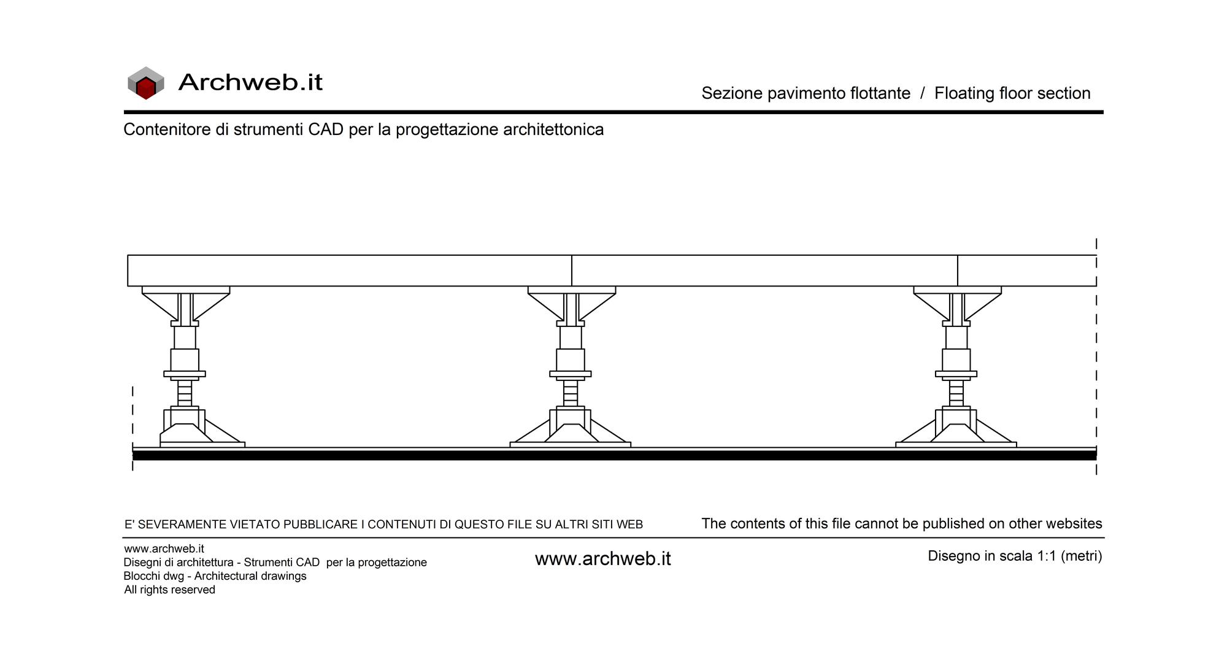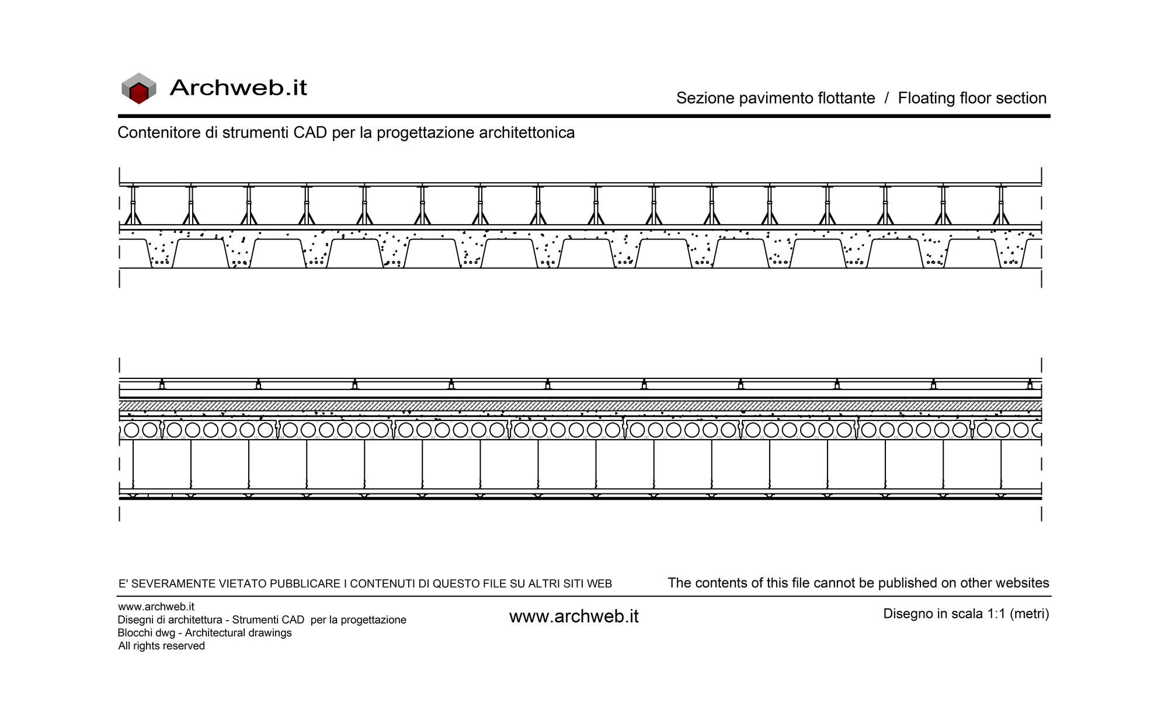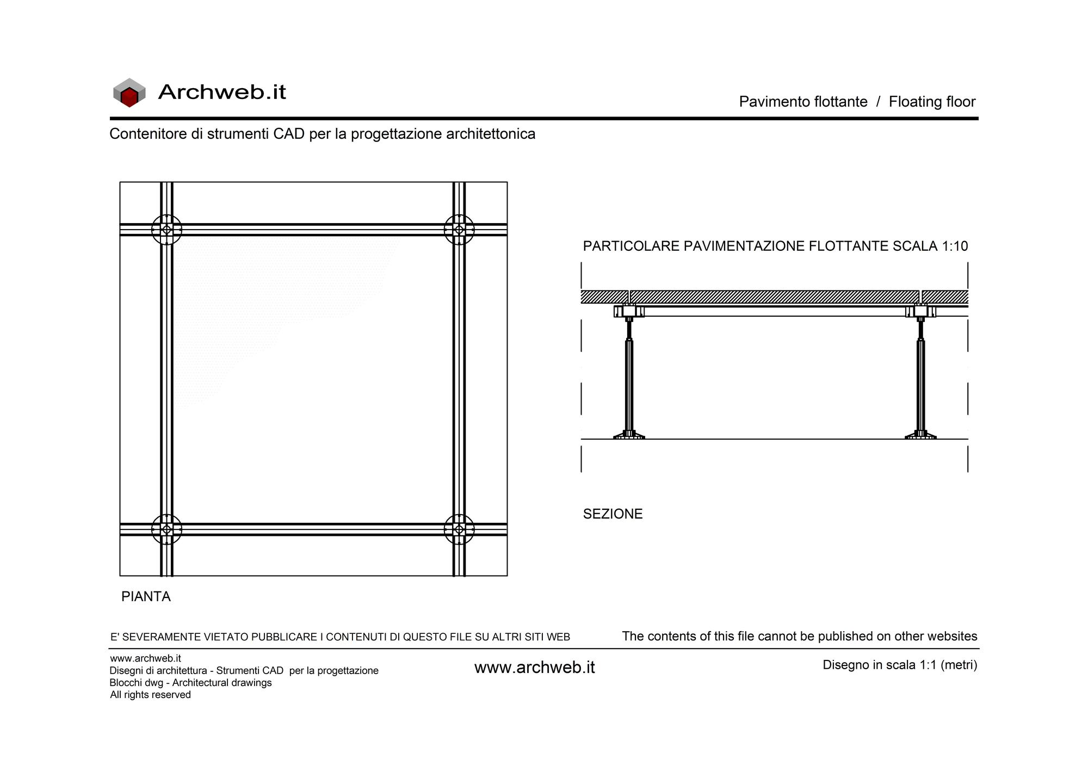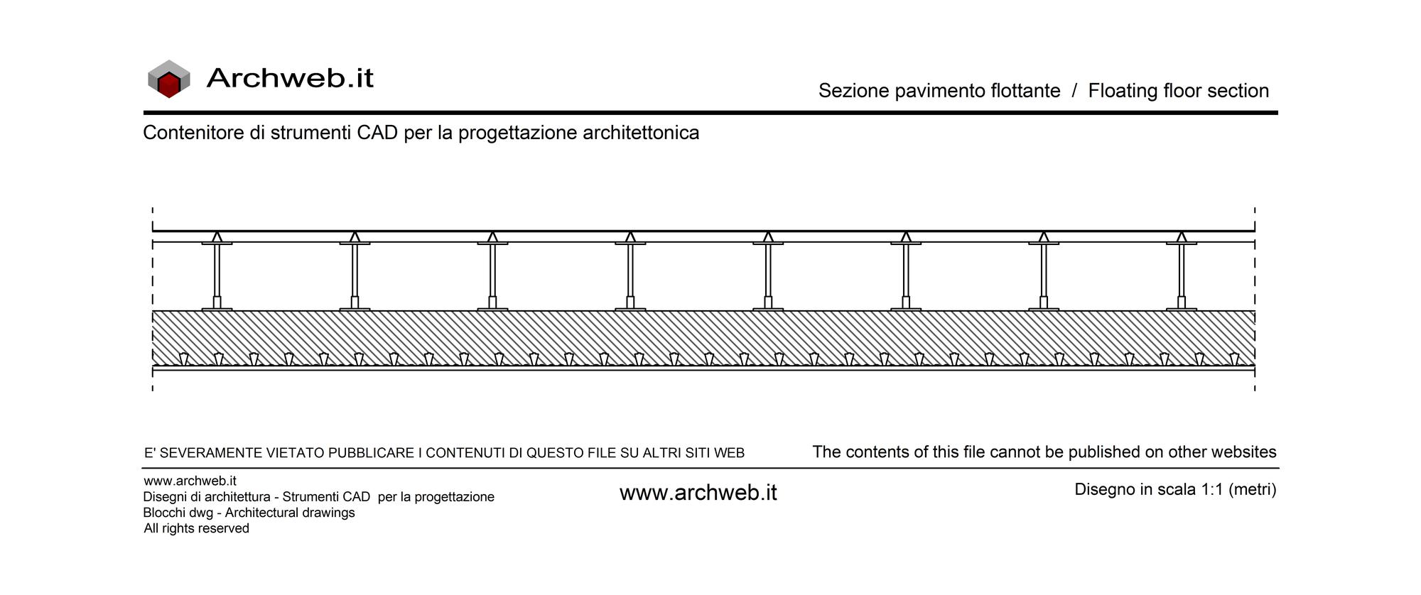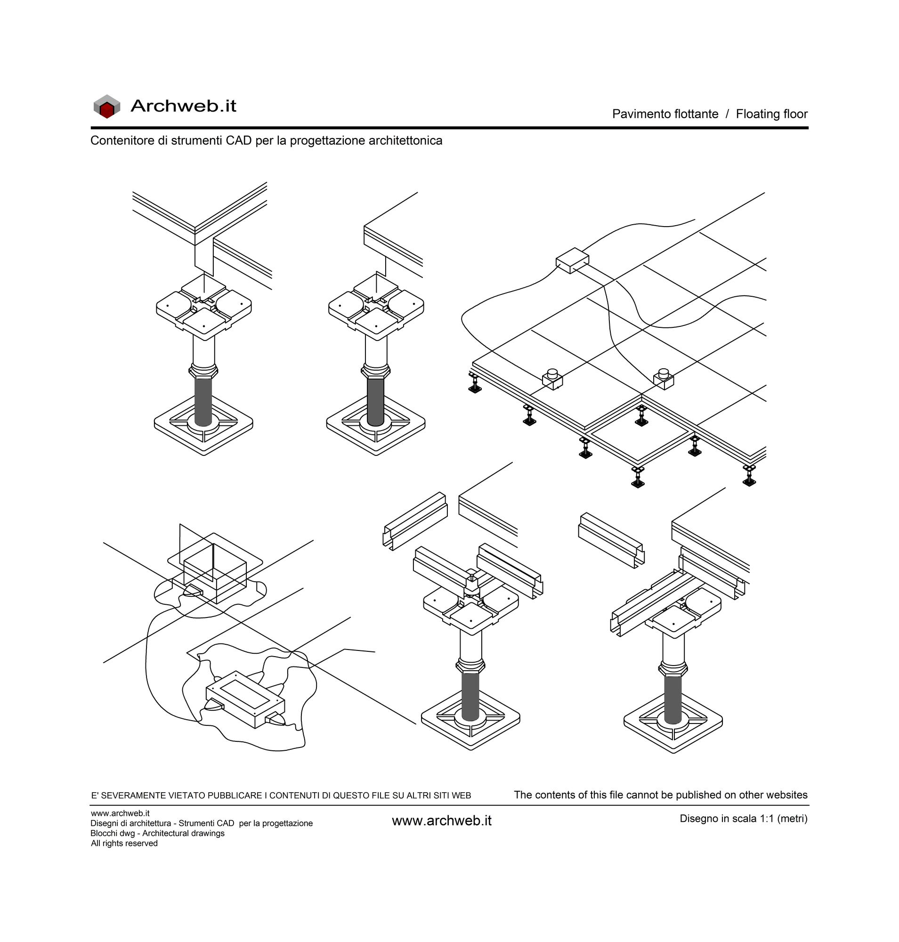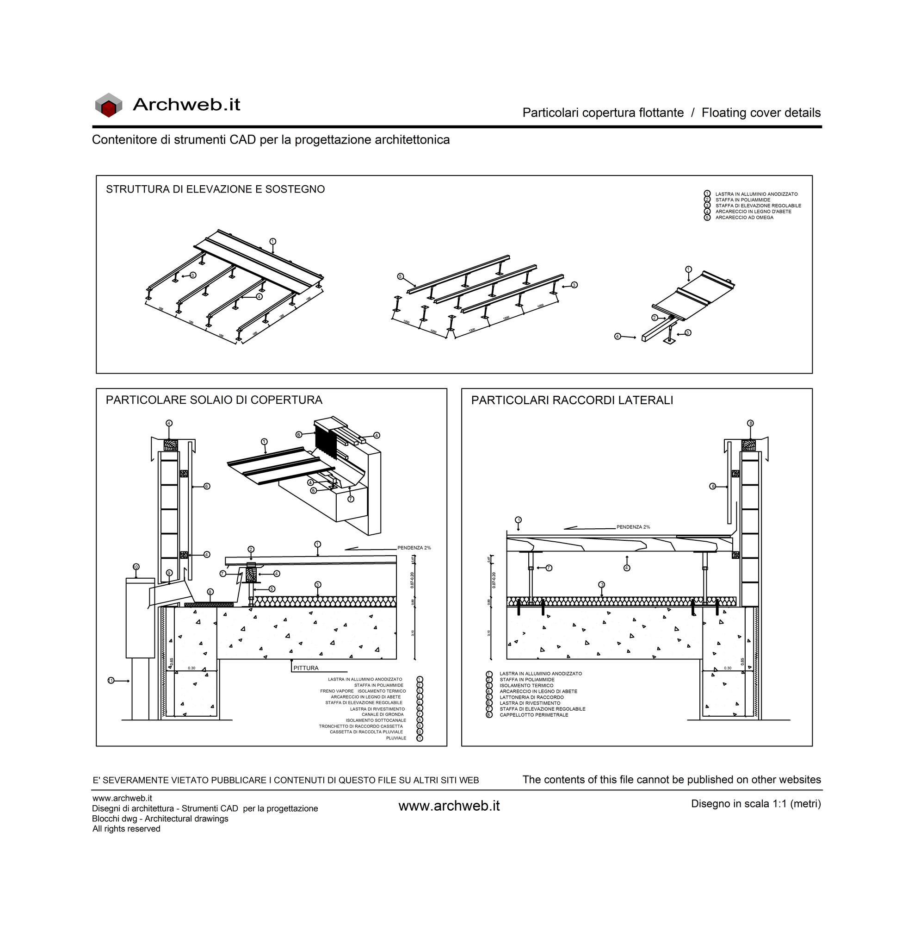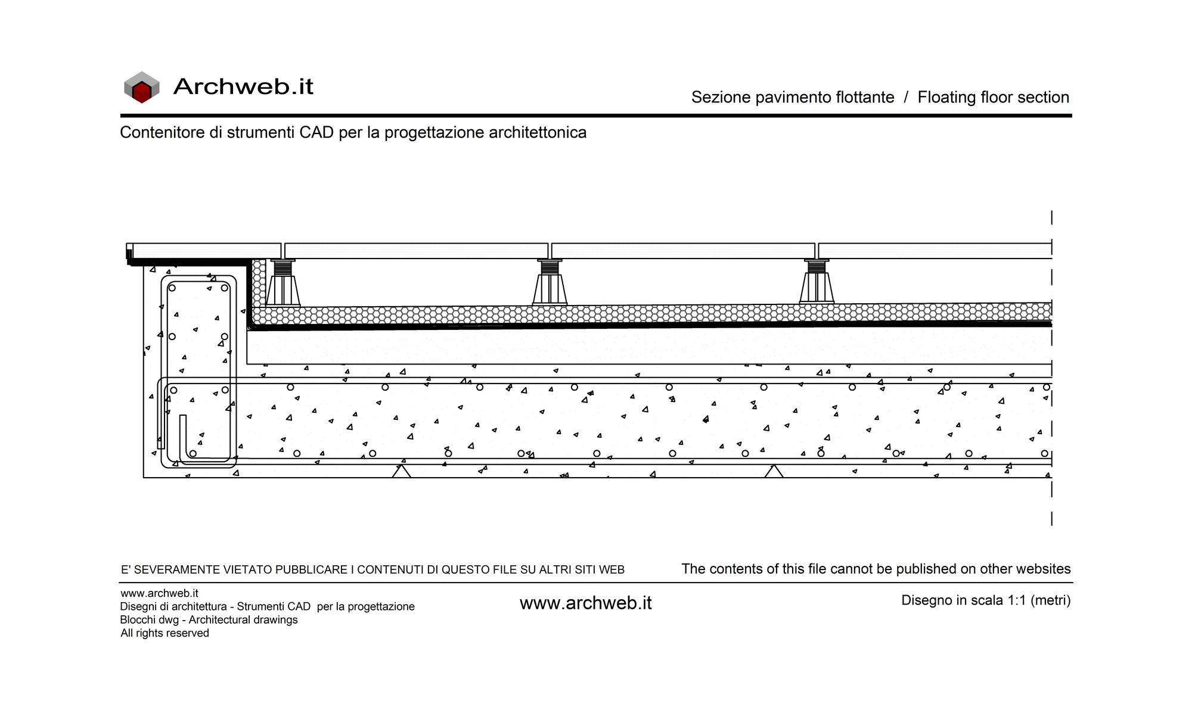Registered
Floating floors 03
Scale 1:100
Example of assembly of floating flooring: support plate, support box grid systems and finally the modular flooring elements.
Recommended CAD blocks
How the download works?
To download files from Archweb.com there are 4 types of downloads, identified by 4 different colors. Discover the subscriptions
Free
for all
Free
for Archweb users
Subscription
for Premium users
Single purchase
pay 1 and download 1


























































