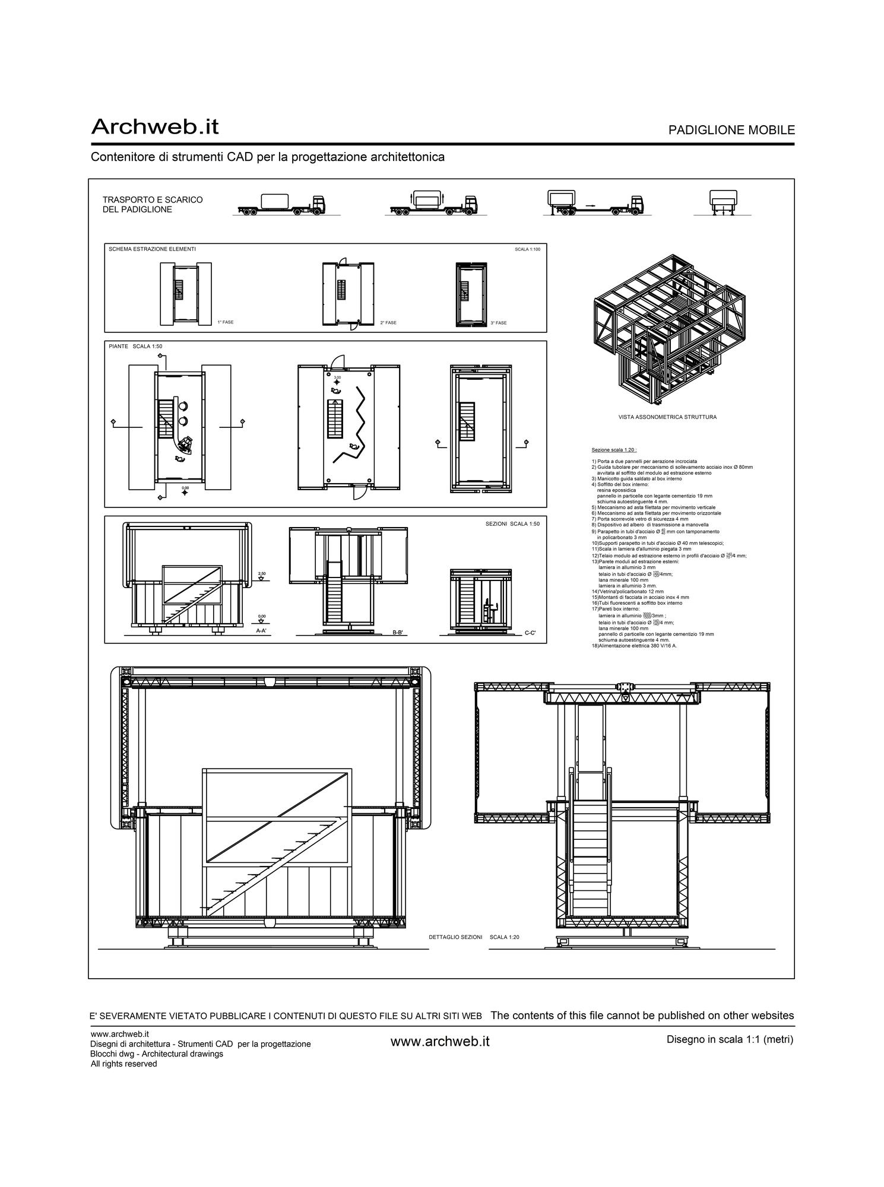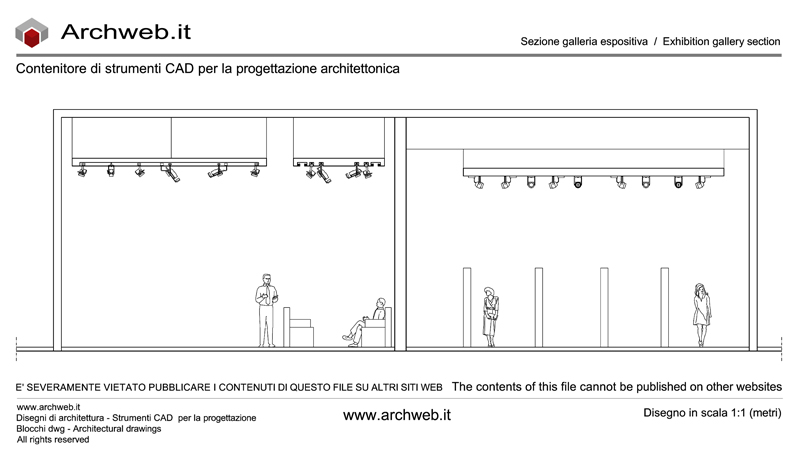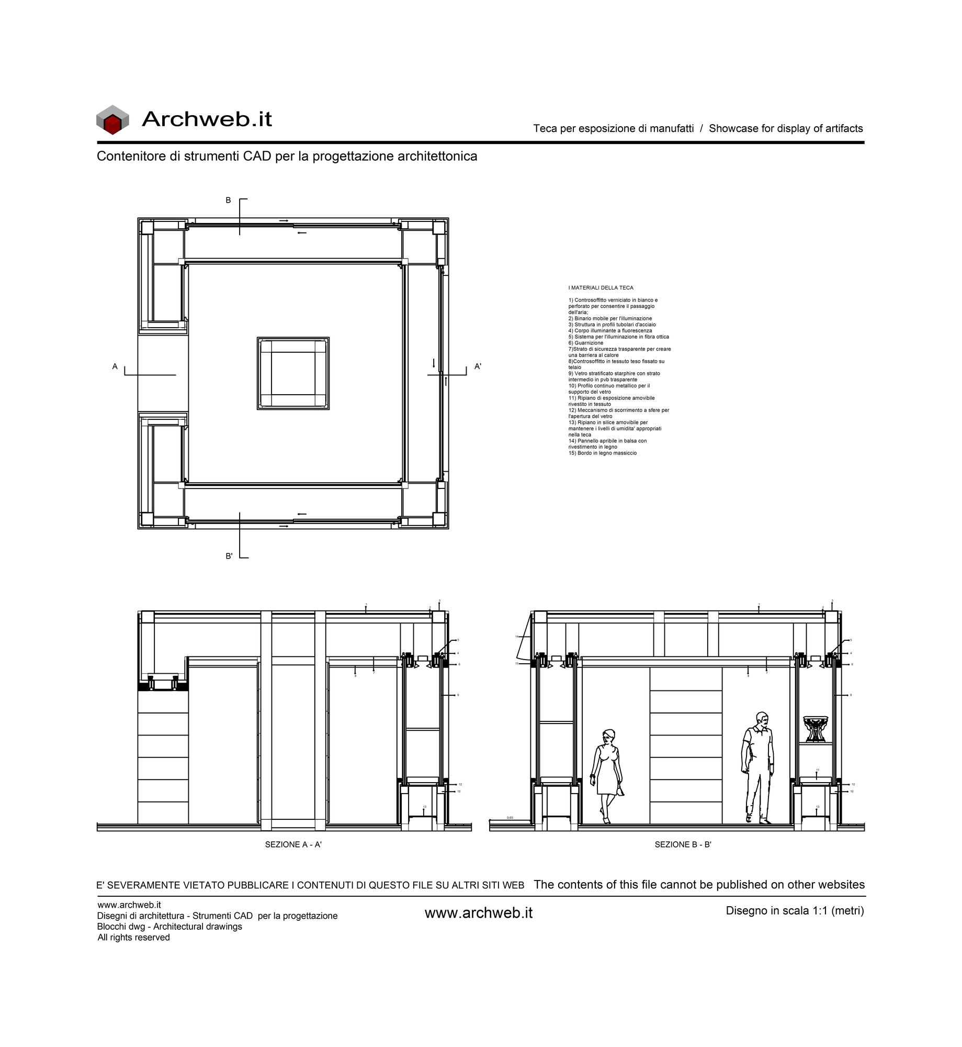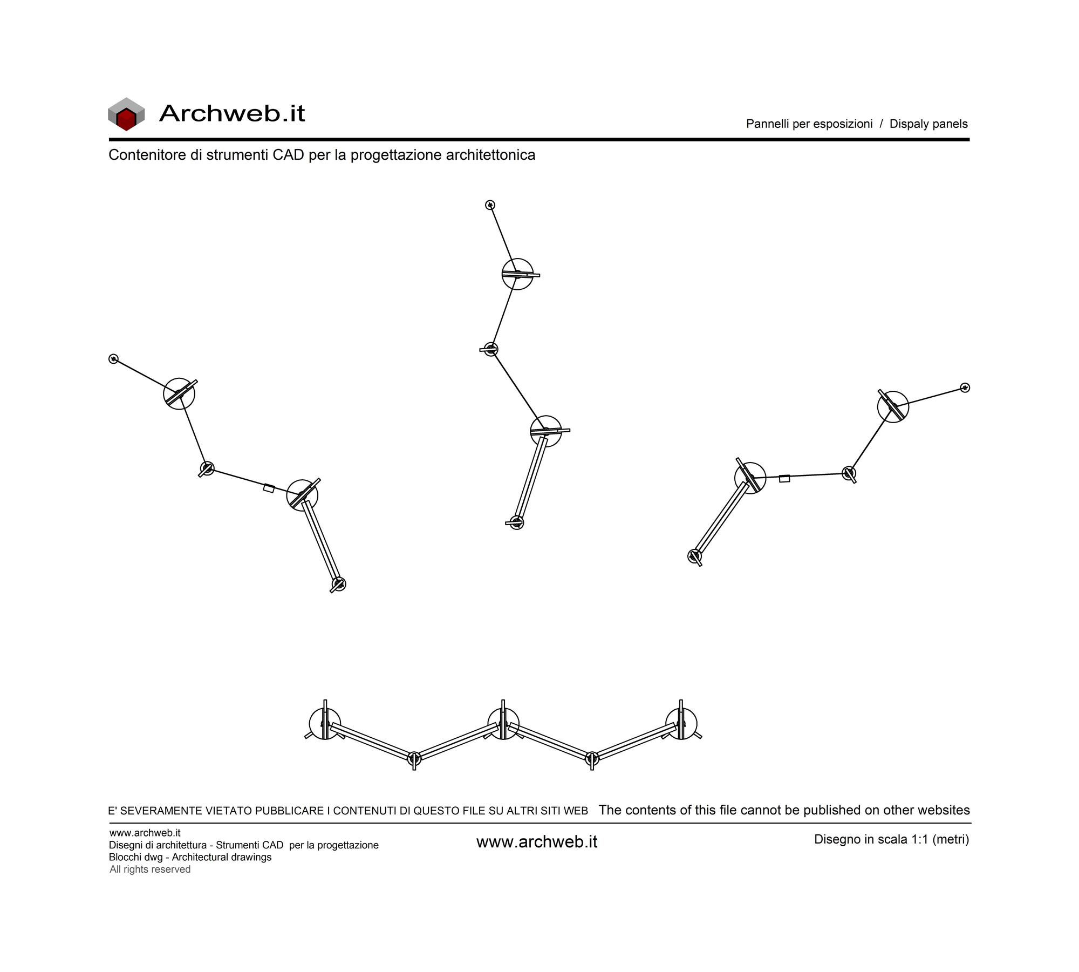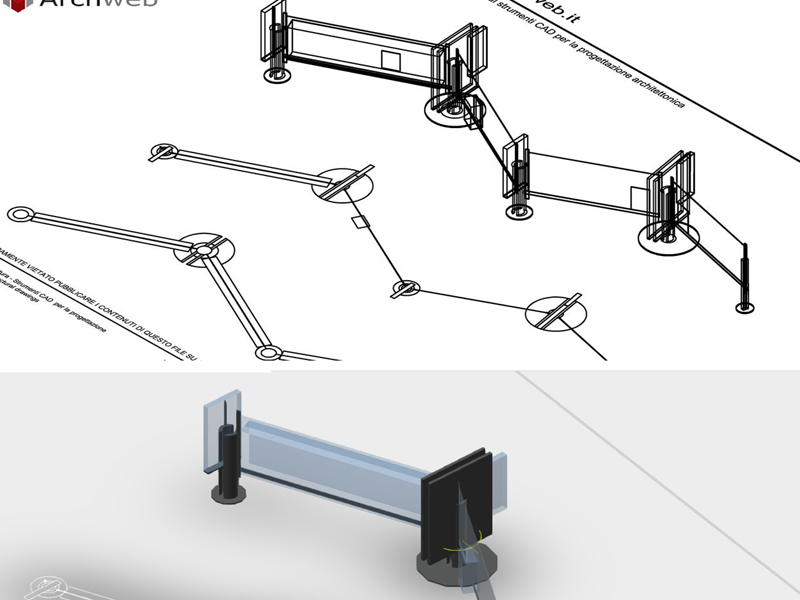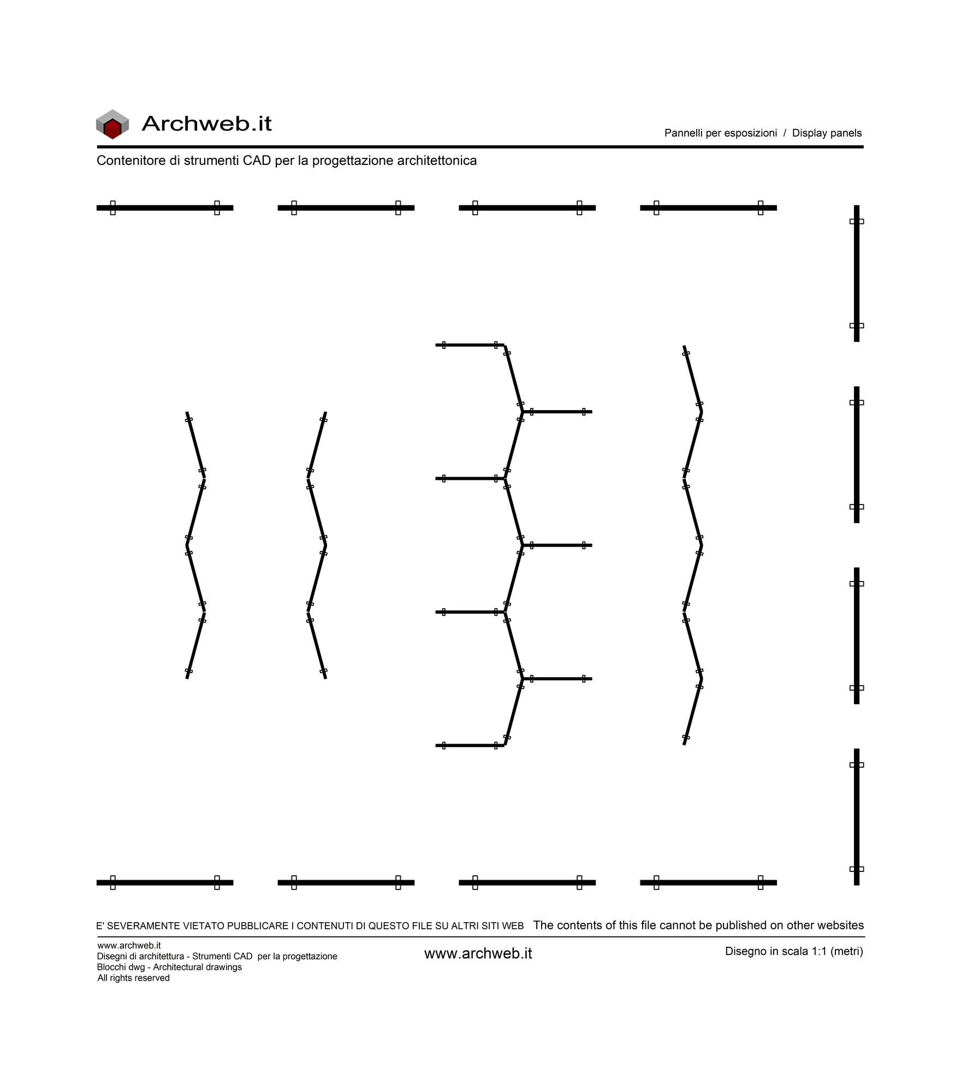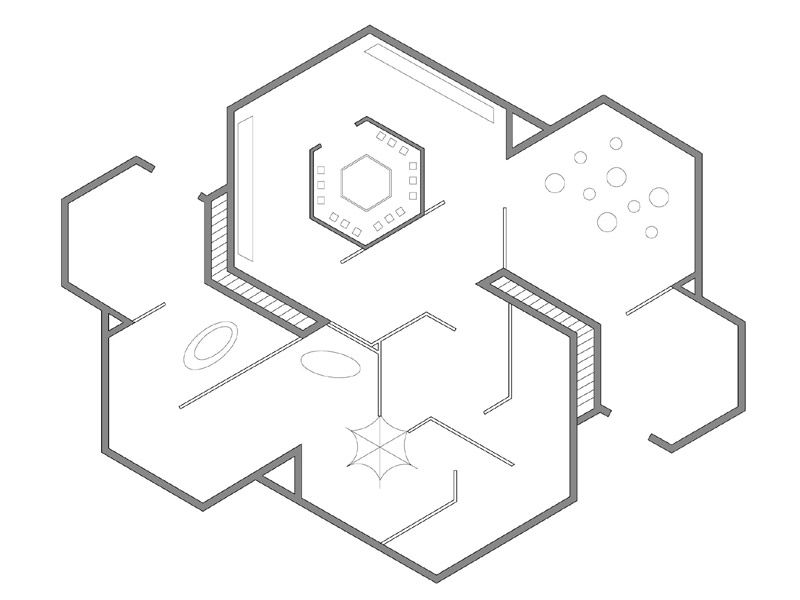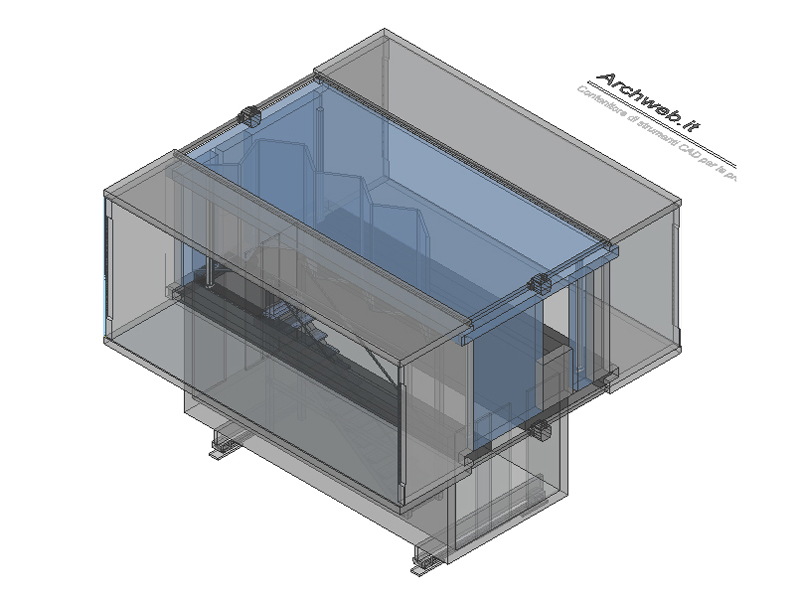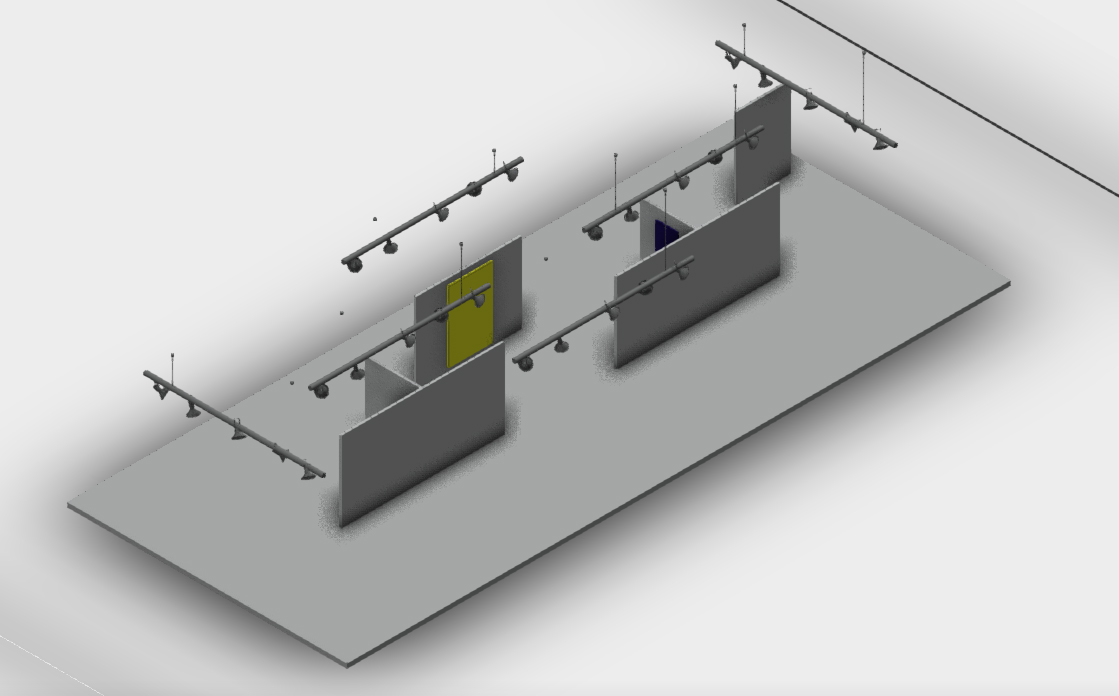Subscription
Mobile pavilion
Scale 1:100 (meters)
Once compacted in its box shape it is loaded onto a truck for new destinations.
Inside it has been furnished for info point functions but can be useful for any itinerant function.
Recommended CAD blocks
How the download works?
To download files from Archweb.com there are 4 types of downloads, identified by 4 different colors. Discover the subscriptions
Free
for all
Free
for Archweb users
Subscription
for Premium users
Single purchase
pay 1 and download 1

























































