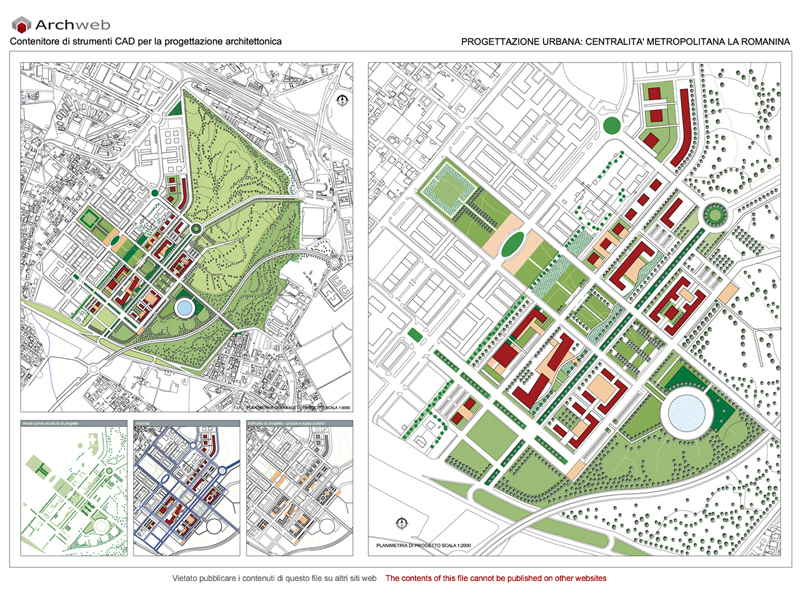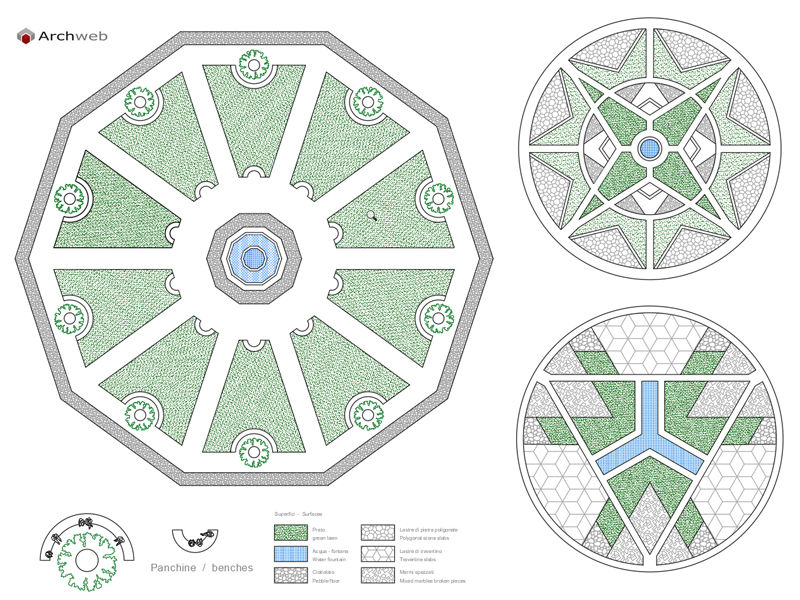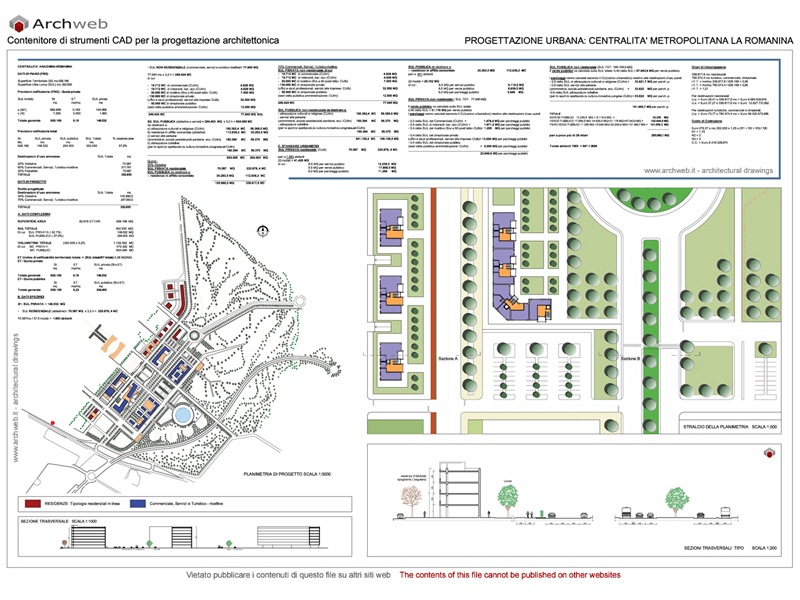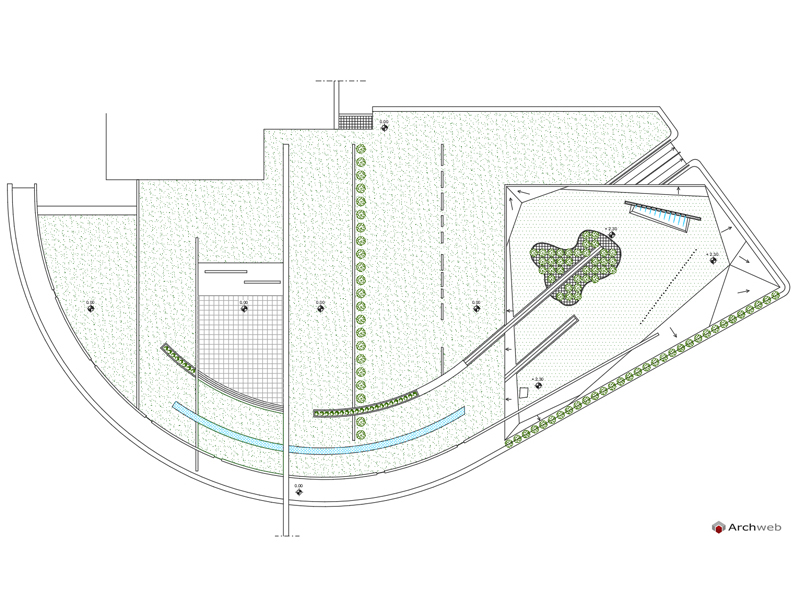Subscription
Urban planning 01
Scale plan 1:1000- 1:2000
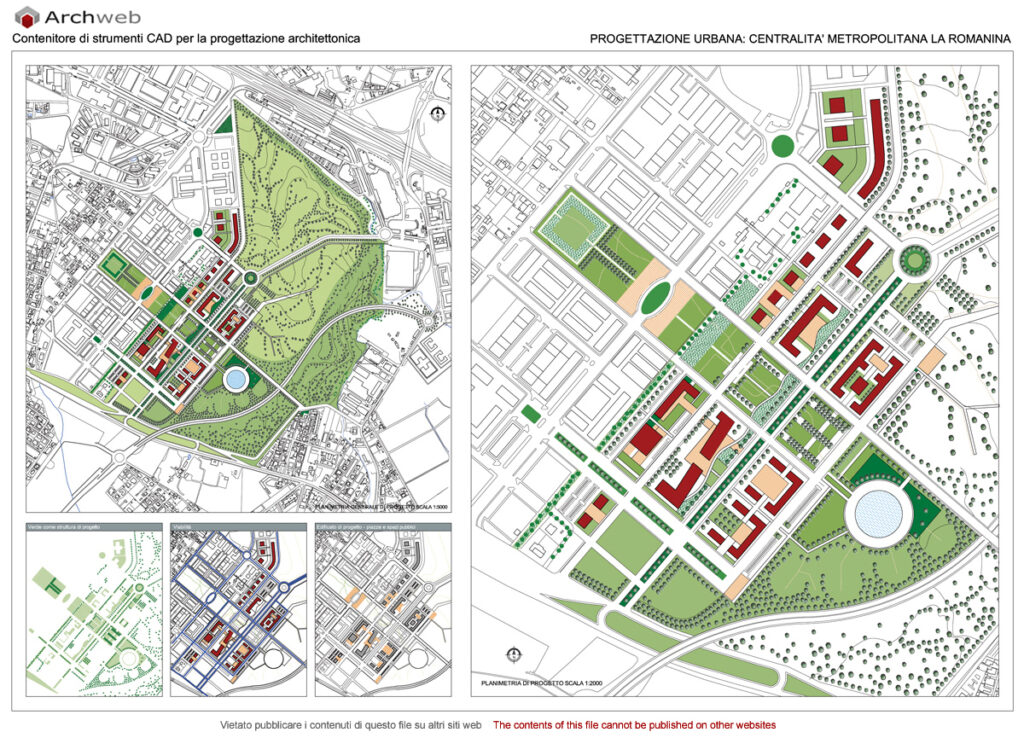
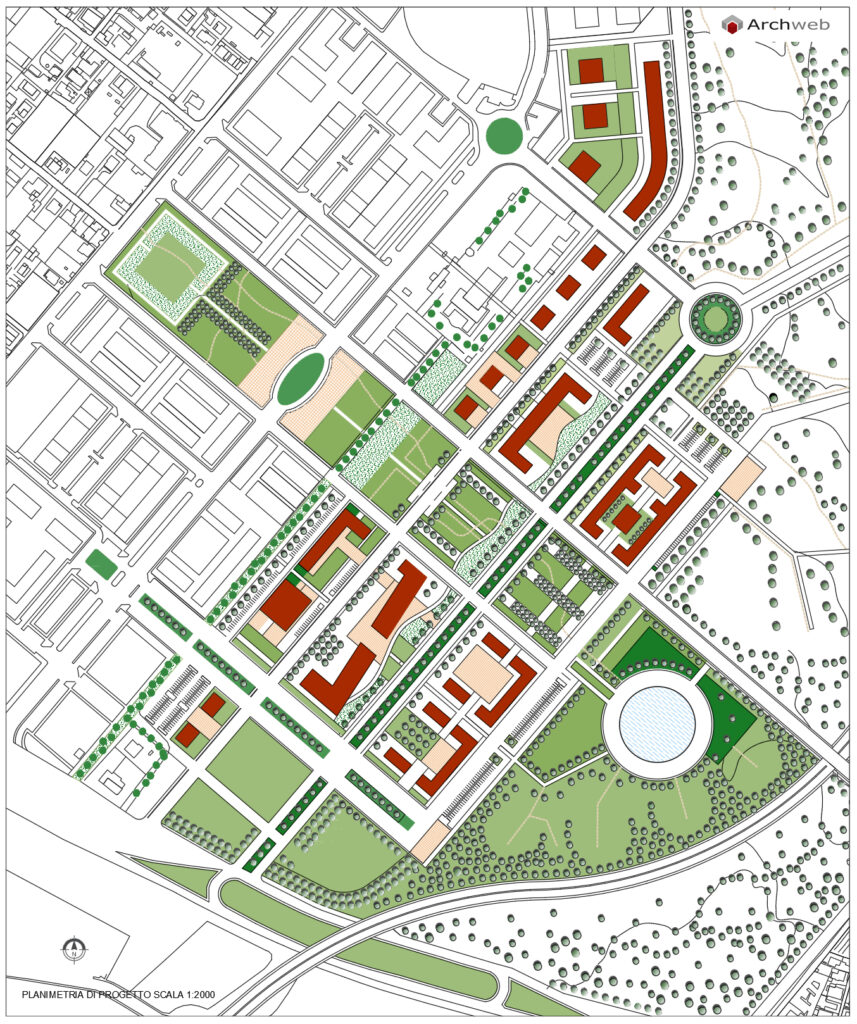
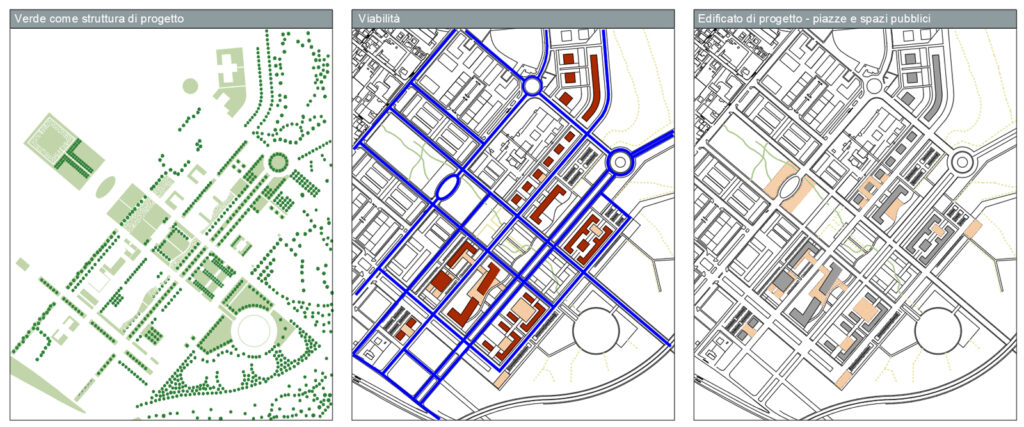
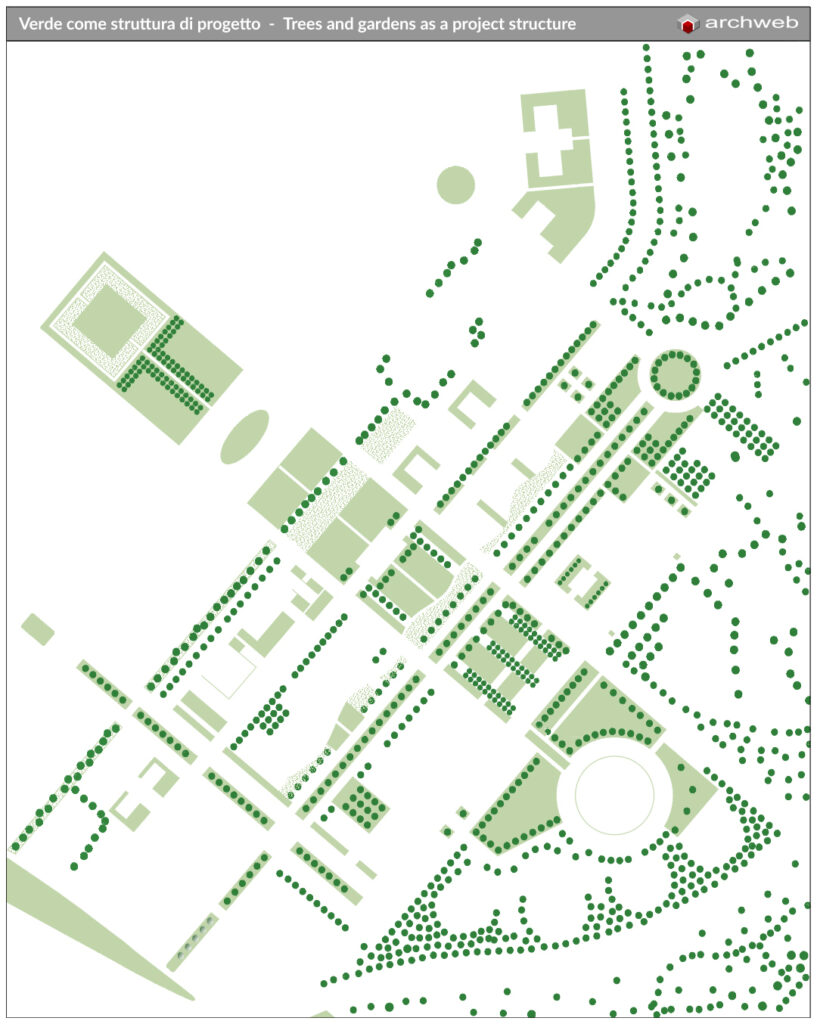
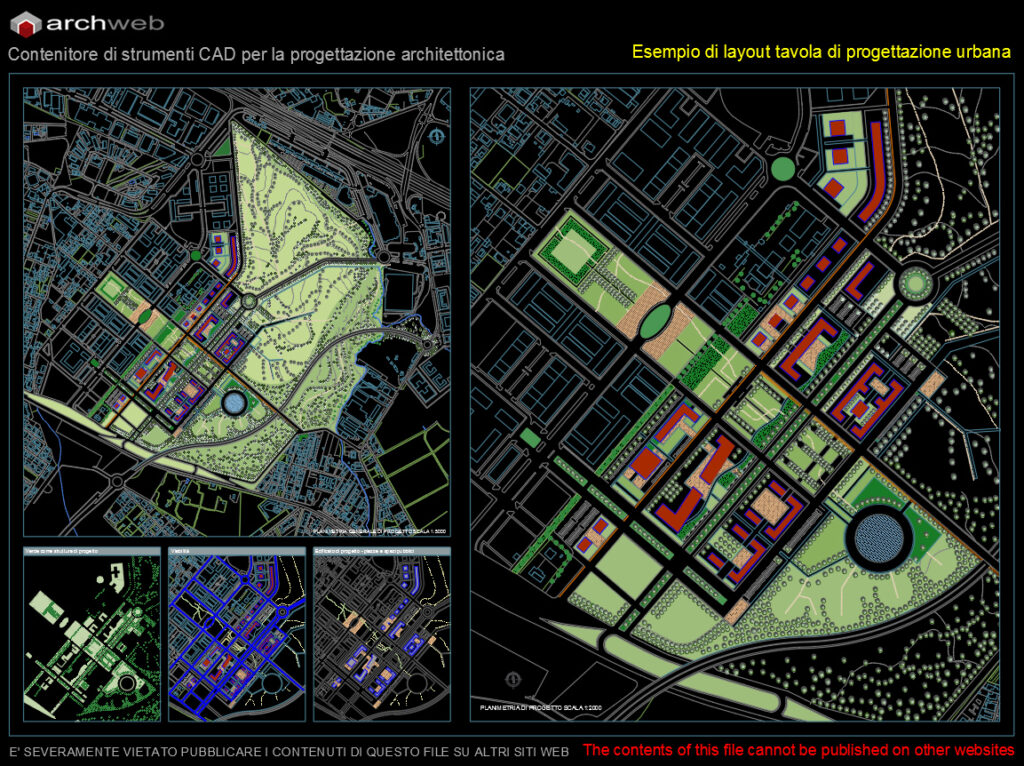
Urban design - example of metropolitan centrality. The three quadrants at the bottom left highlight the greenery as a structural element of the project, the roads and the buildings with the squares and public spaces.
Recommended CAD blocks
How the download works?
To download files from Archweb.com there are 4 types of downloads, identified by 4 different colors. Discover the subscriptions
Free
for all
Free
for Archweb users
Subscription
for Premium users
Single purchase
pay 1 and download 1

























































