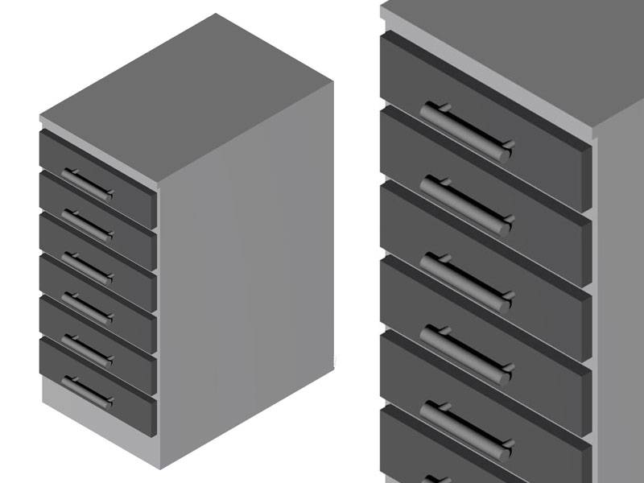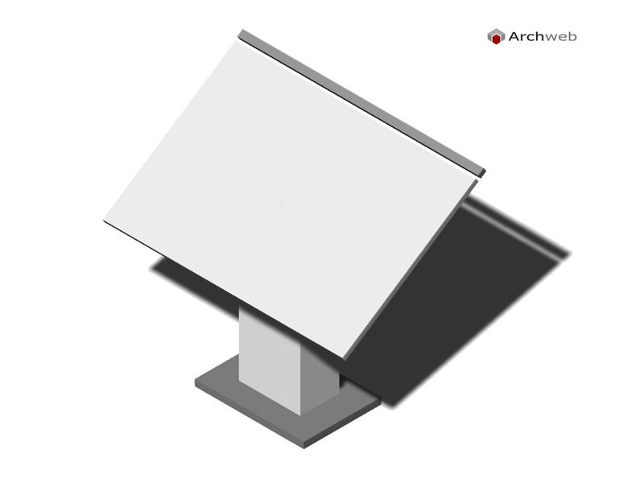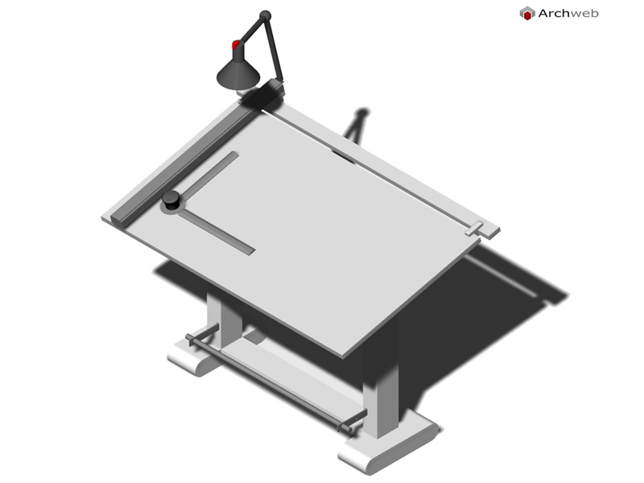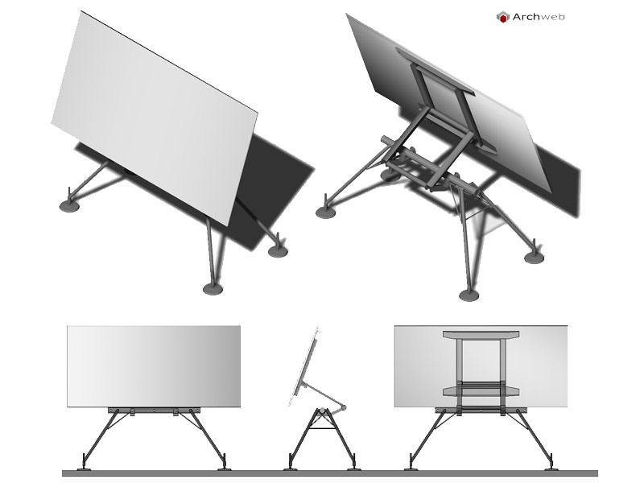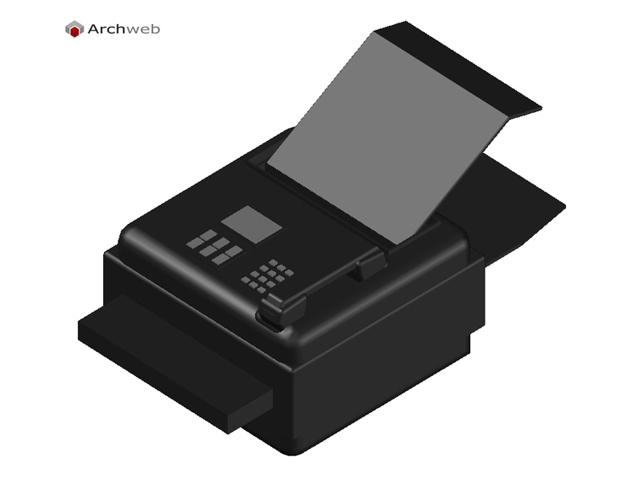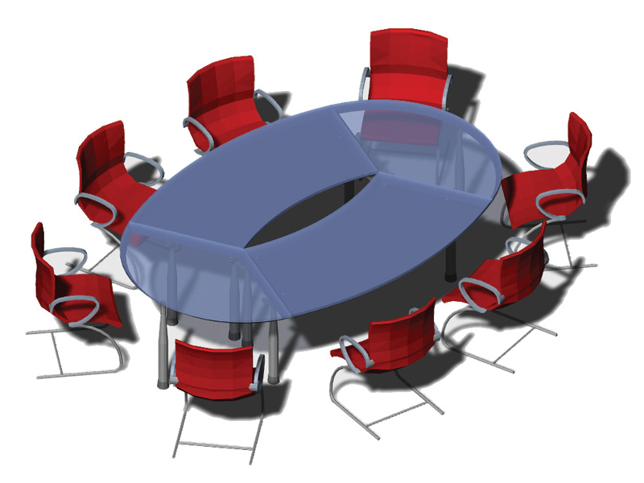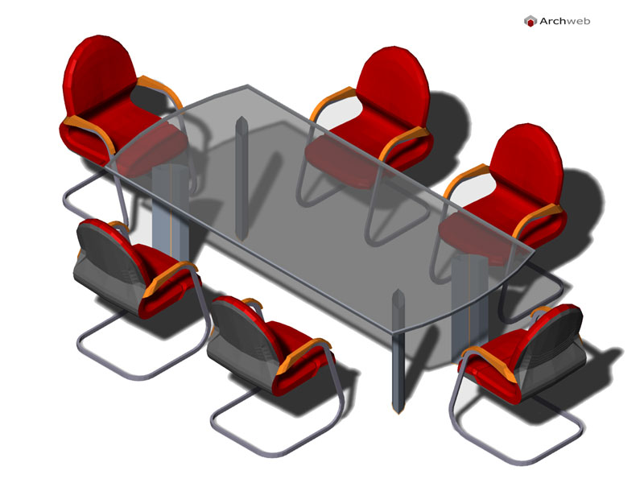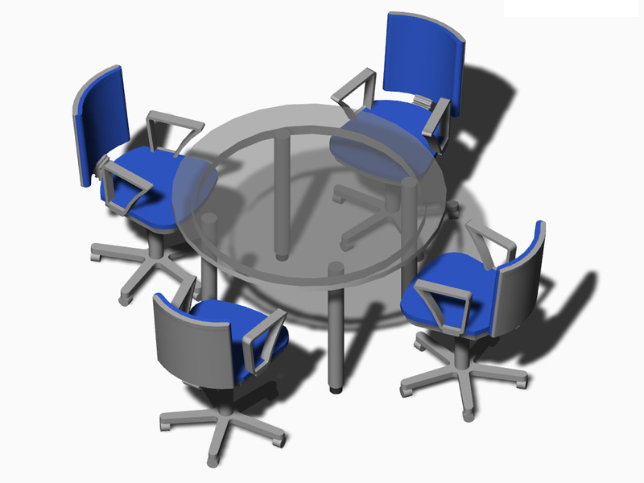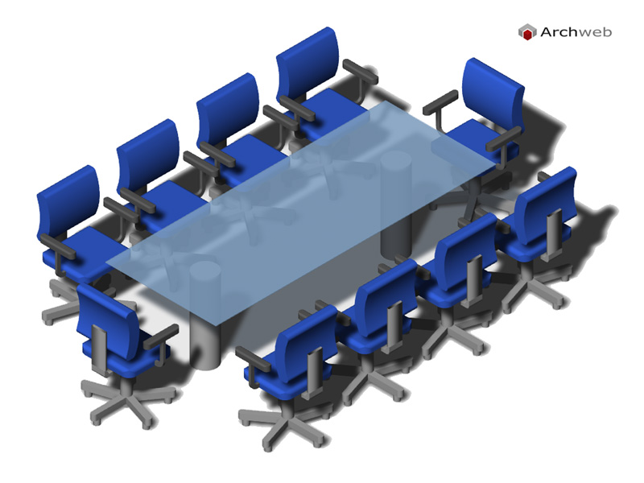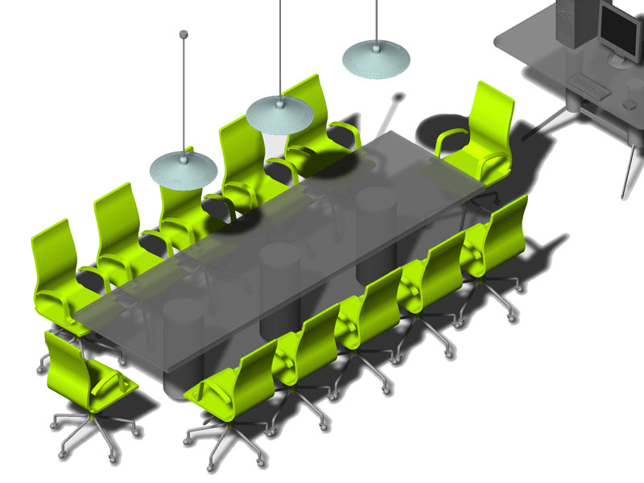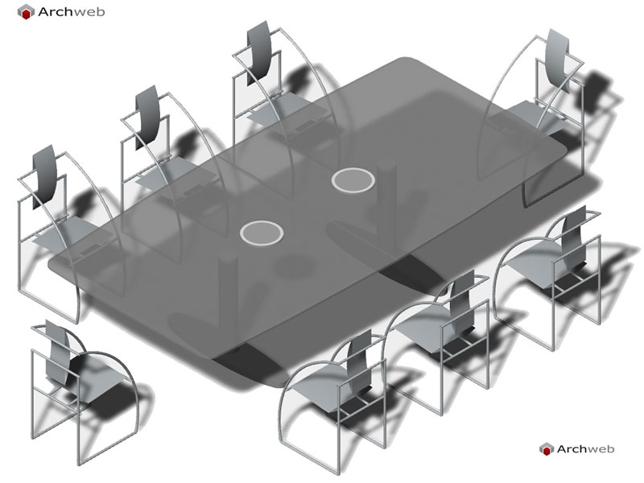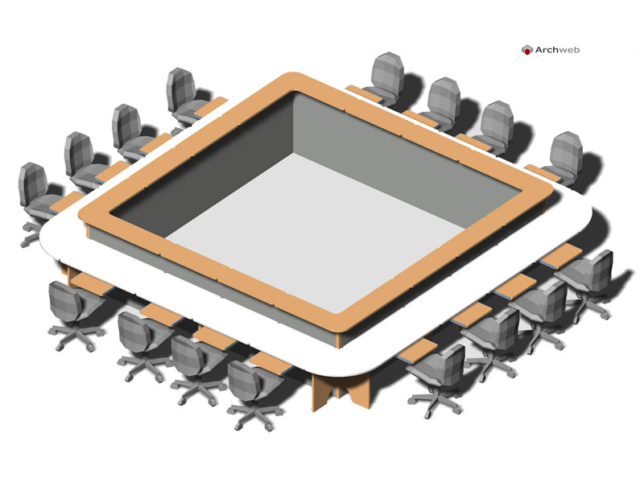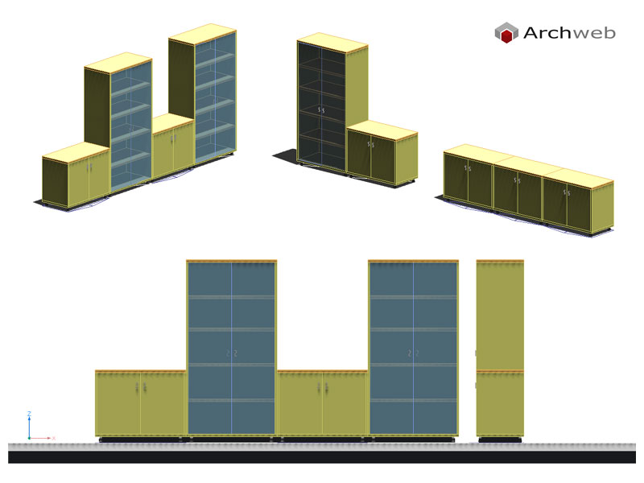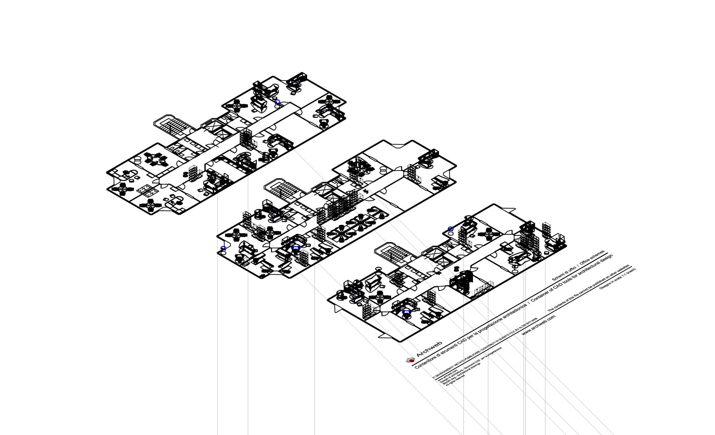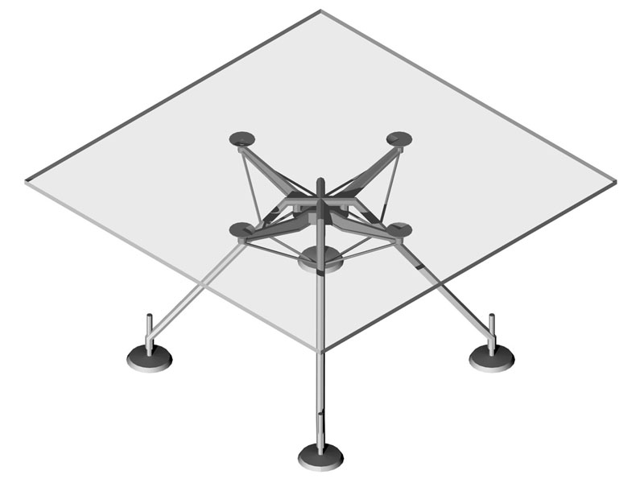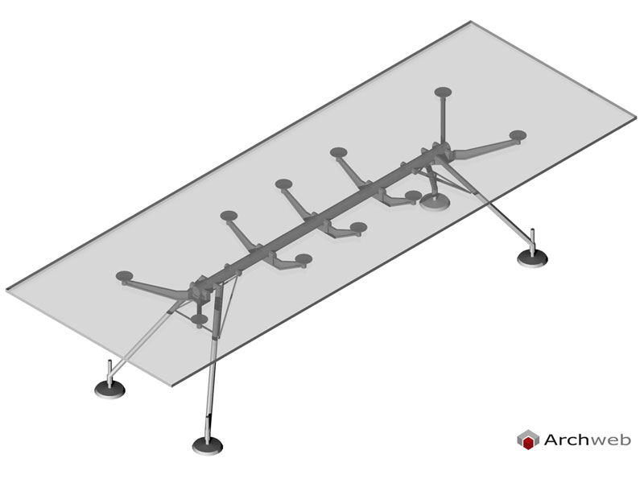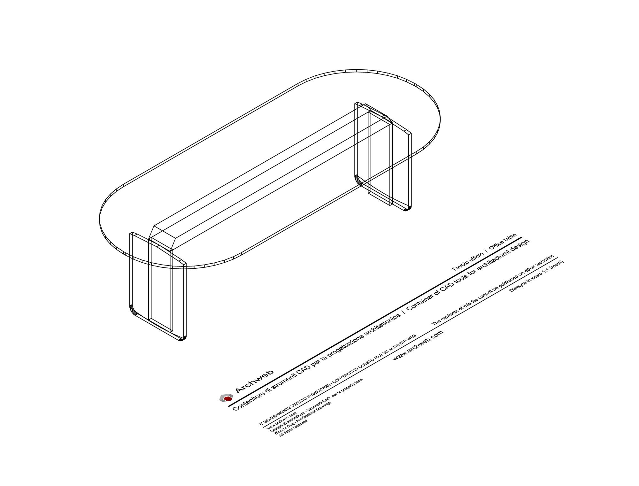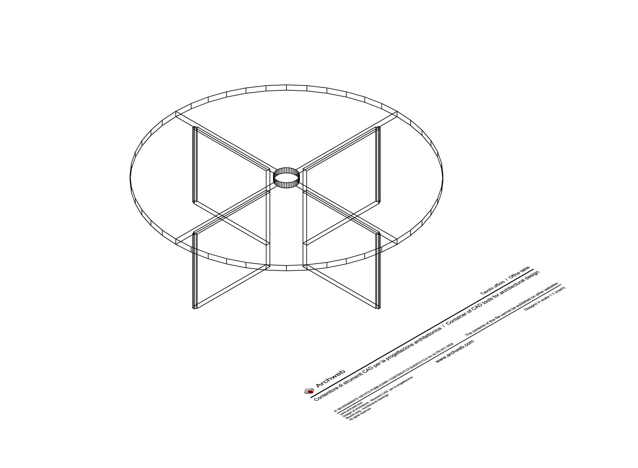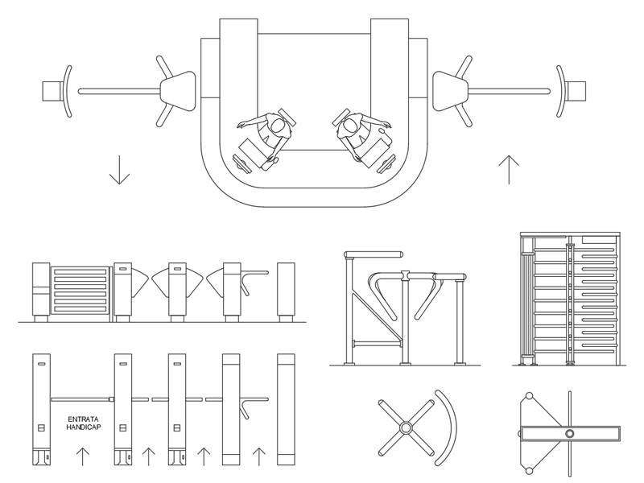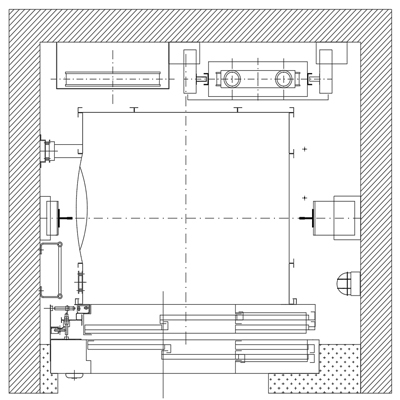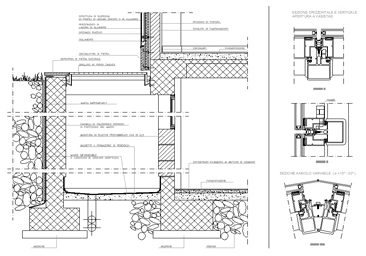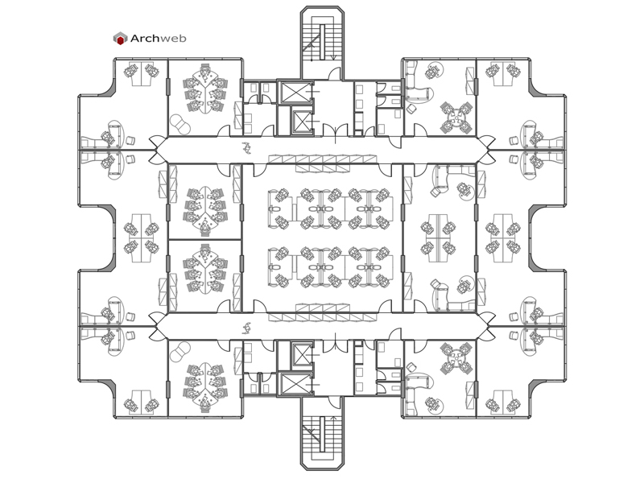- Construction technologies
- Contemporary Architectures
- Degree thesis in Architecture
- Expo Milano 2015 - All Pavilions
- Historic parks and gardens
- Historical Architectures
- Japanese Gardens
- Sport and free time
- Textures
- Various galleries
Offices - Work spaces
In this category there are files useful for the design of offices: furniture, access-control entrances, accessories and office machines, internet point, pc-computer, worktops and workstations, reception, waiting room, conference room, meeting room, project plans for offices, desks, chairs, shelving, filing cabinets.
Wide choice of quality files for all the designer’s needs.
Sort by
DWG
DWG
Related categories
related article and others
How the download works?
To download files from Archweb.com there are 4 types of downloads, identified by 4 different colors. Discover the subscriptions
Free
for all
Free
for Archweb users
Subscription
for Premium users
Single purchase
pay 1 and download 1































































