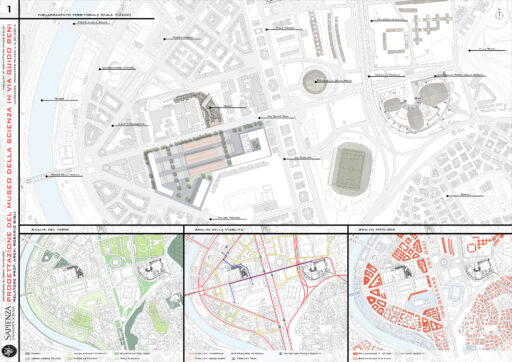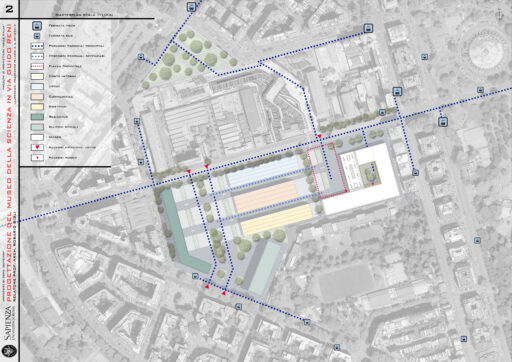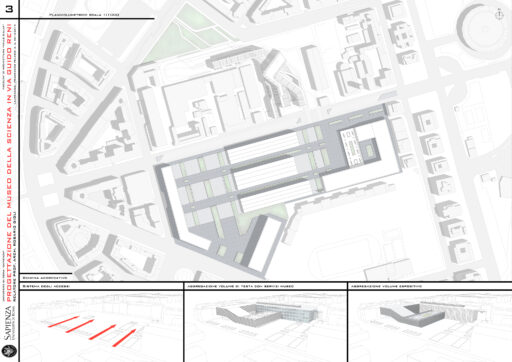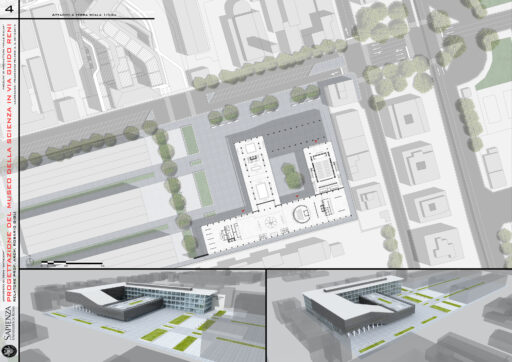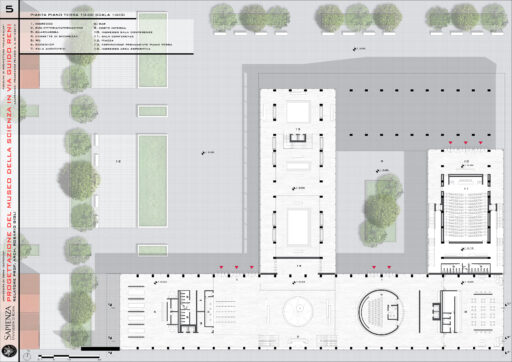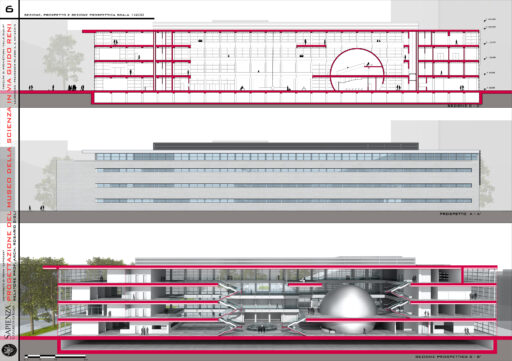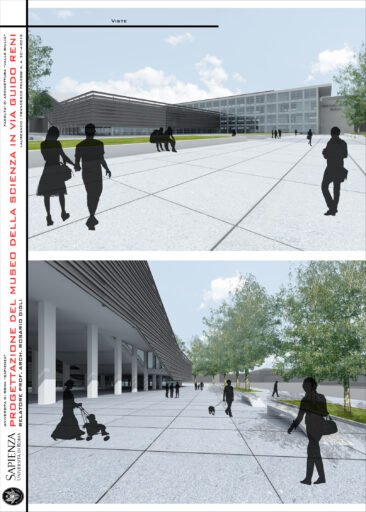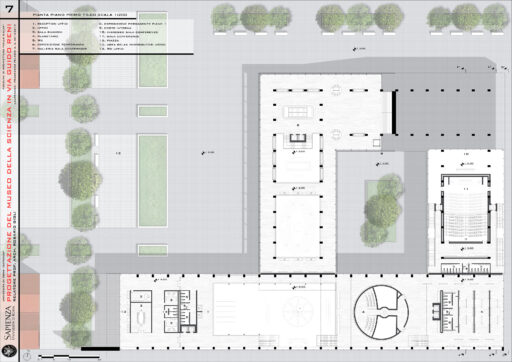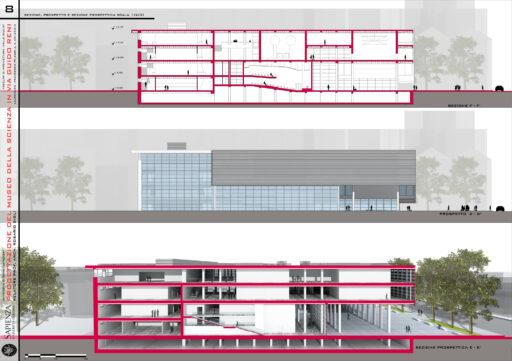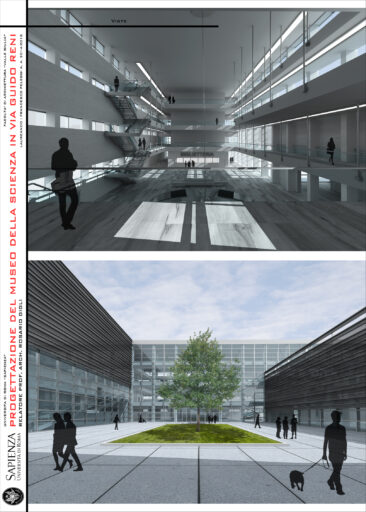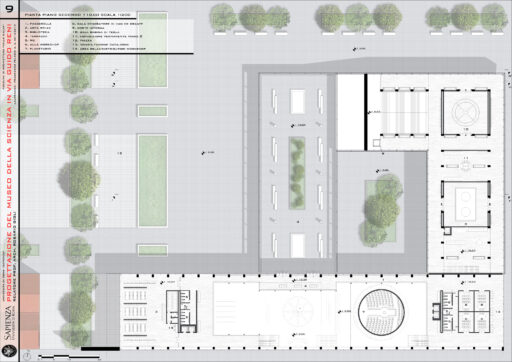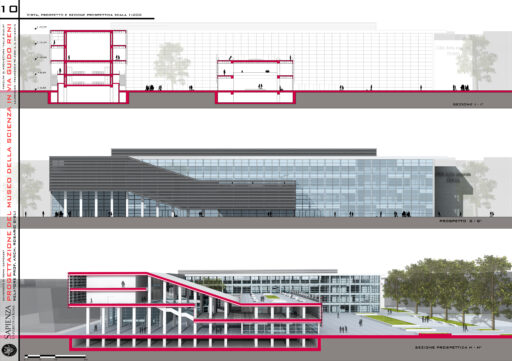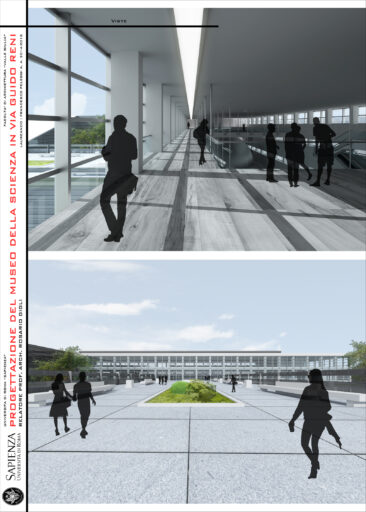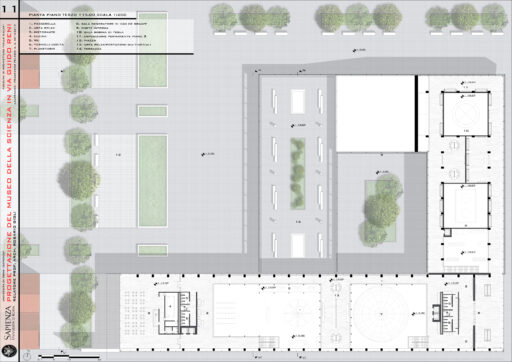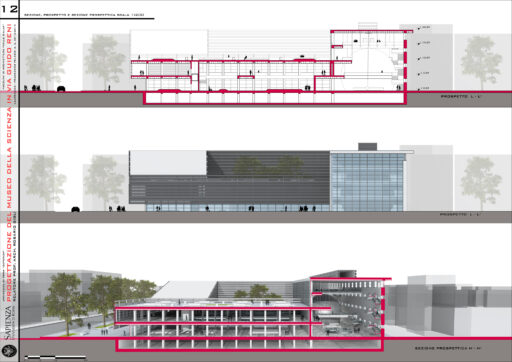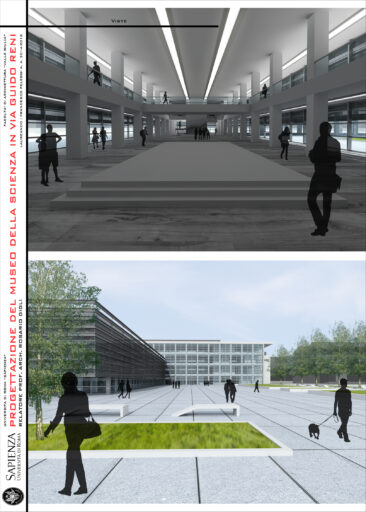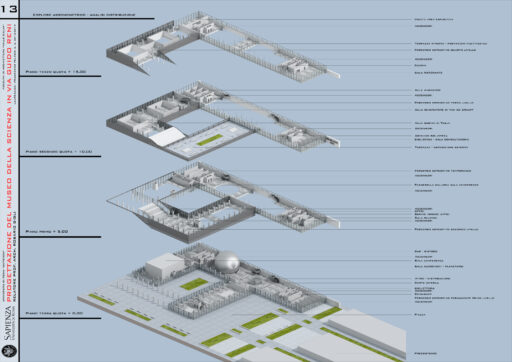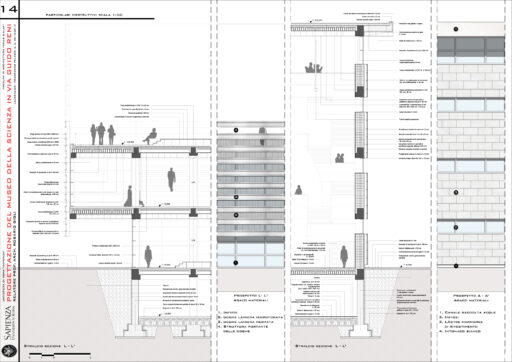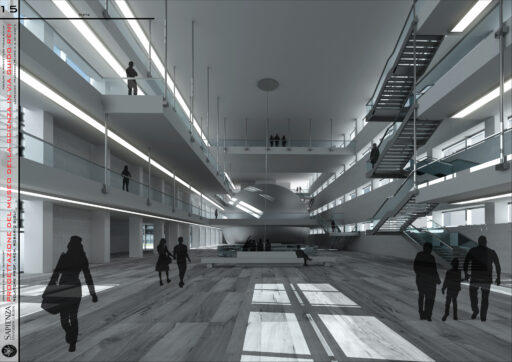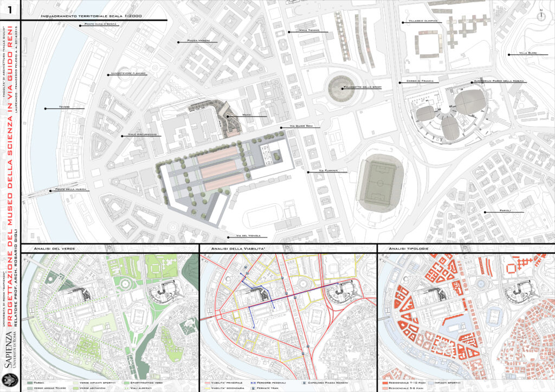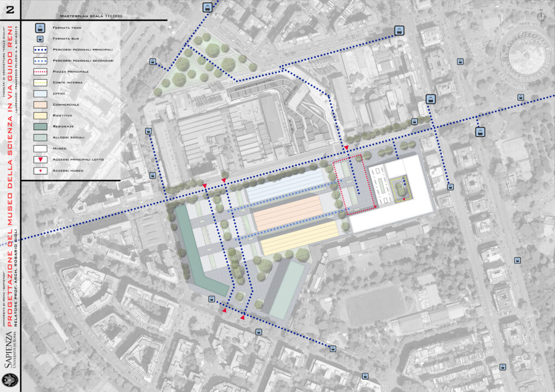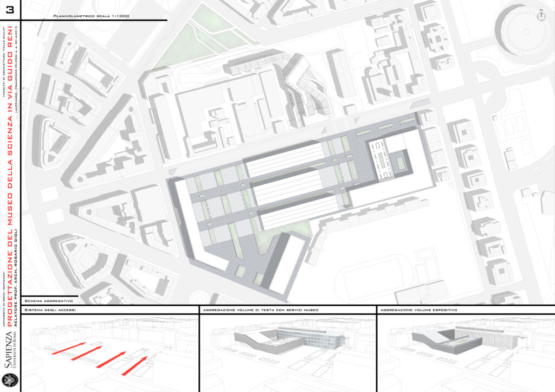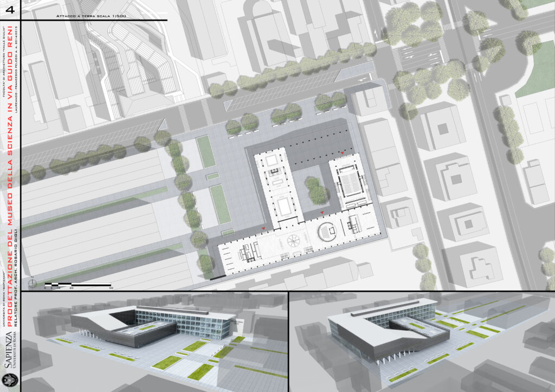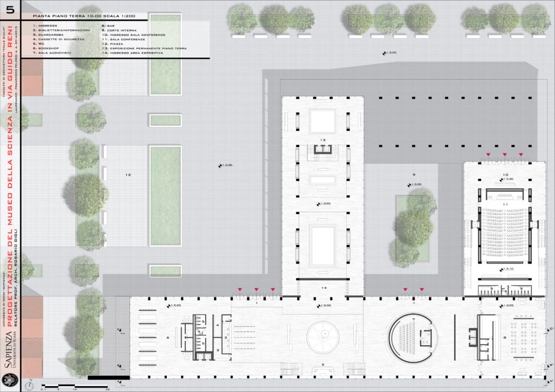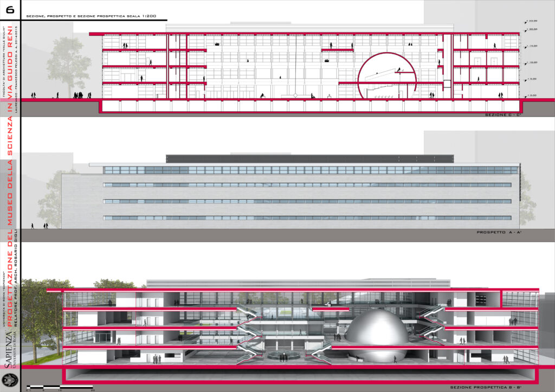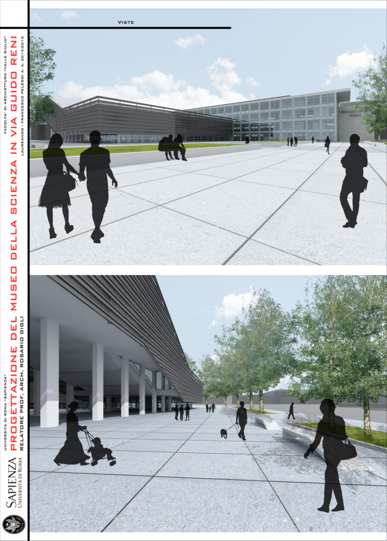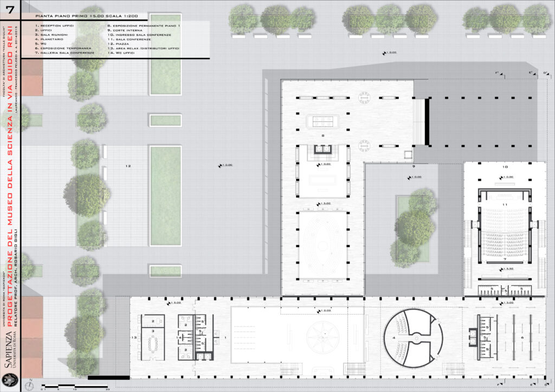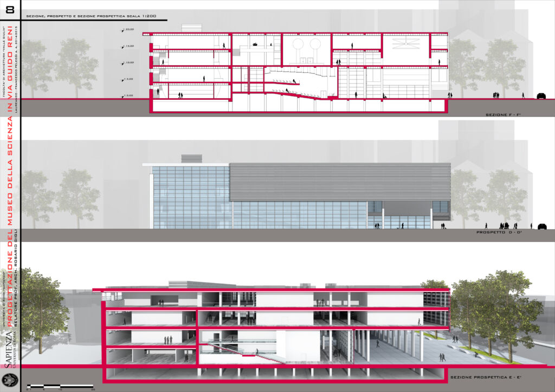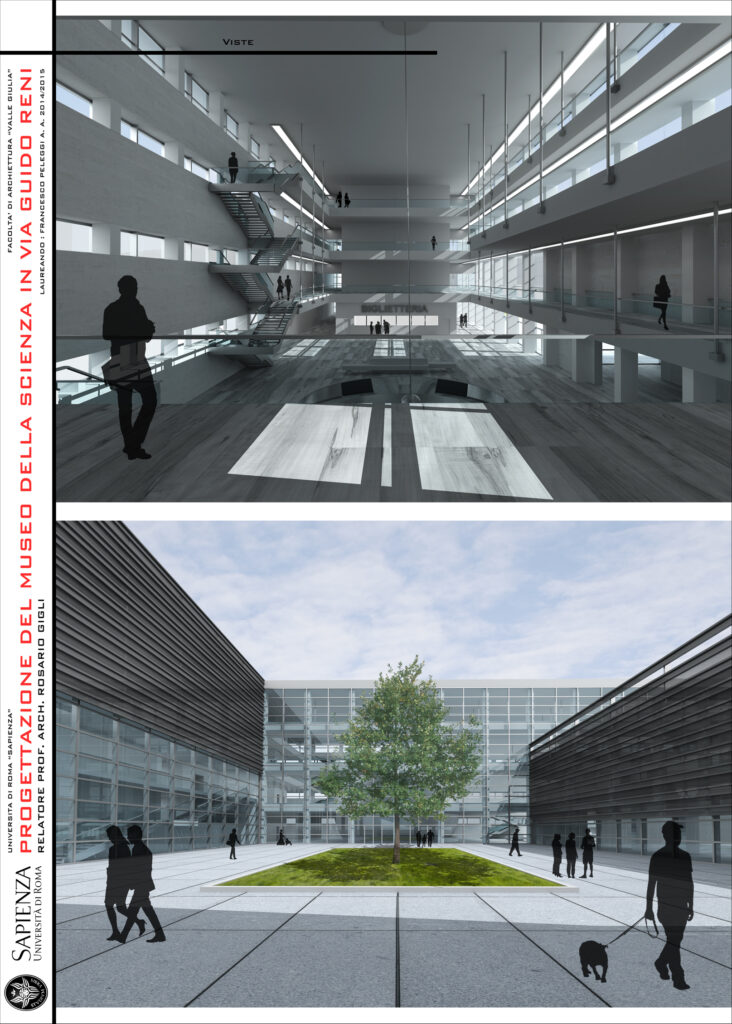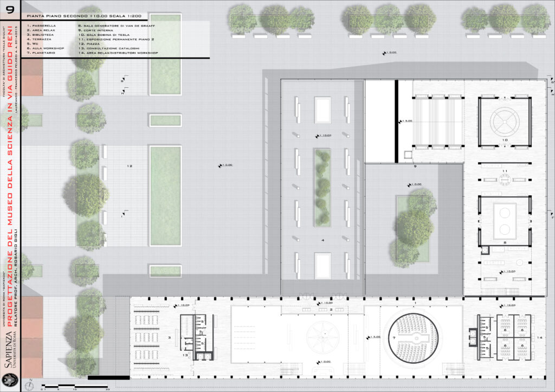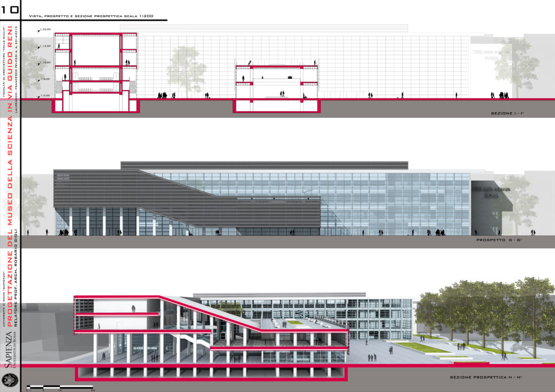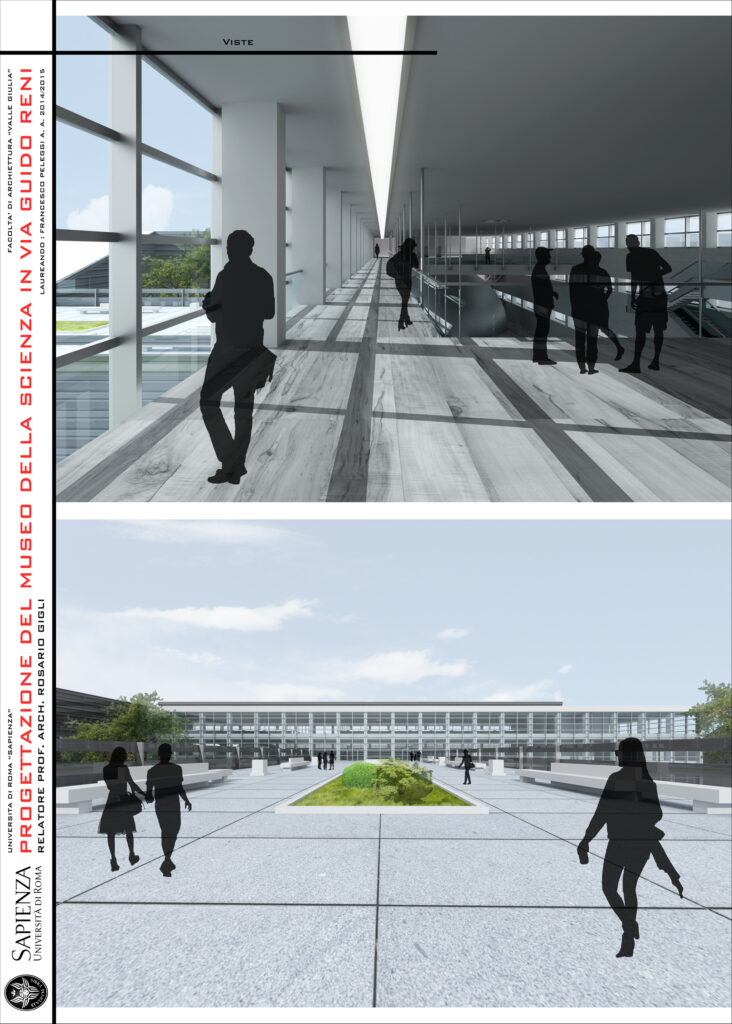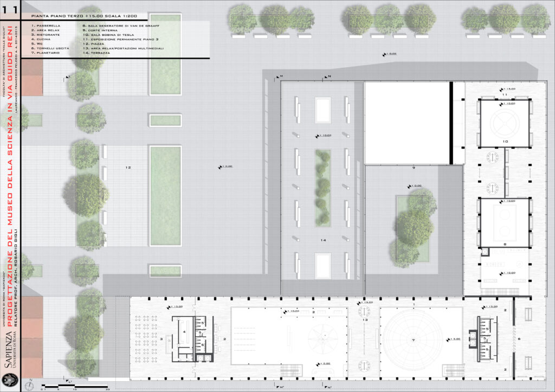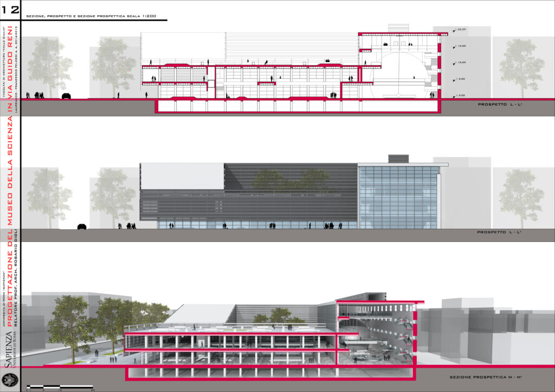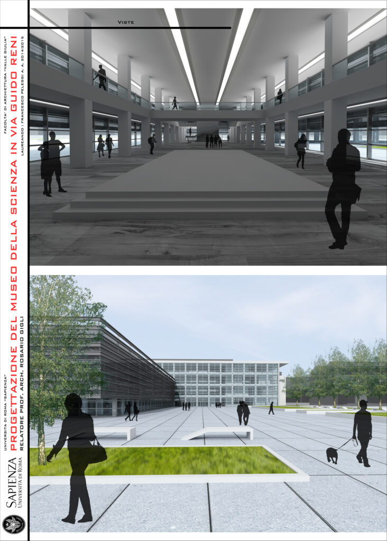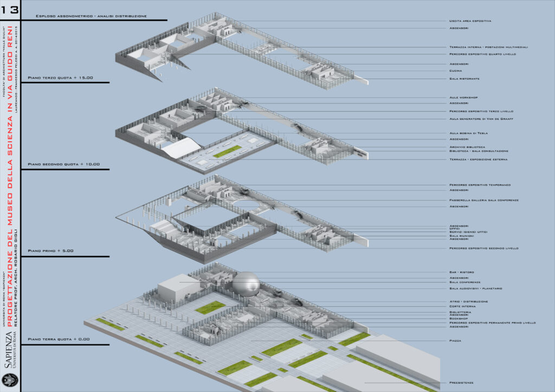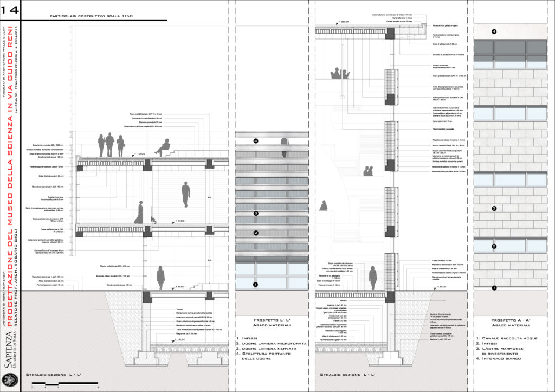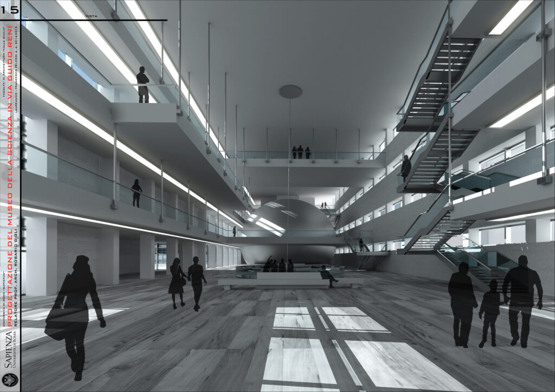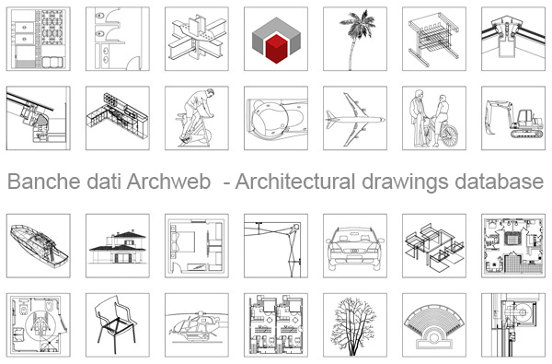Francesco Peleggi
Degree thesis in Architectural Design
Design of the Museum of Science in Via Guido Reni
Thesis by Francesco PeleggiE-mail: [email protected]
Degree course: Five-year single cycle degree in Architecture U.E.
University of Rome "La Sapienza" / Faculty of Architecture "Valle Giulia"
Supervisor: Prof. Arch. Rosario Gigli
A.A. 2014 - 2015
The project of the Science Museum in Via Guido Reni is grafted into an area of the II municipality of Rome, in the Flaminio district close to the Olympic Village.
The intervention area, occupied by the area of the former barracks, is barycentric with respect to the trident generated by Viale Pinturicchio, Via Guido Reni and Via Del Vignola and borders marginally with the MAXXI by Zaha Hadid. At street and urban level, the axis of Via guido Reni connects the project framework, on the one hand with the Foro Italico complex through the Ponte della Musica, on the other with the auditorium Parco della Musica by Renzo Piano, passing transversely to the via Flaminia road and marginally lapping the small complex of the sports hall of Annibale Vitellozzi and Pier Luigi Nervi.
Starting from the general lines, traced by the Capitoline assemblies, for the area redevelopment project, the surroundings were analyzed at the typological, road and polarity level, then going to analyze in more detail the possible routes of any visitors to the area.
Having identified the main flows and respecting the aforementioned general guidelines, the existing barracks were maintained at the masterplan level, allocating them to offices, hospitality and commercial areas, providing for completion an area intended for residences, social housing and allocating the area for direct communication. with the MAXXI courtyard to the museum project.
The front of the Museum has been set back from the road profile, providing a permeable green wing towards the via Guido Reni road and towards the MAXXI park. The main square of access to the complex was therefore delimited with a fully glazed head volume containing all the service areas of the museum, then installing a second ring-shaped volume destined to house the exhibition.
The articulation of the overall volume allowed the creation of a courtyard inside the building and a tripartite access to the ground floor, two directly to the main volume through the square and the courtyard and one to the conference room area which thus maintains its total functional autonomy.
The permanent exhibition path develops through a concentric annular path, with succession of full and empty spaces, terraced areas and full-height classrooms in the semicircular area of the building's volume and is articulated on the 3 levels that make up the complex with the exit positioned at the third level of the head volume.
From the exit of the exhibition path in the head volume on the third floor, it is possible for the visitor to access relaxation areas with multimedia workstations located on the terrace projecting in the center of the volume, going down to the second floor there are classrooms for workshops and access. finally, on the terrace for events and temporary exhibitions, going down to the first floor there is a wing for temporary exhibitions and a planetarium. The last flight of stairs from said terrace accompanies the visitor at the end of the visit and on the ground floor of the head volume where there is space, in addition to the ticket offices, access to the permanent exhibition and the wing on the ground floor of the same, a audiovisual room, a bar, the bookshop in addition to the toilets and a large foyer with relaxation area.
On the upper floors of this terraced head volume, mirroring the terraces listed above and in correspondence with the area facing the main square, on the various floors we have offices, a library and a panoramic restaurant on the third floor.
The structure, by virtue of the lights, the heights and the overhangs, includes prestressed concrete beams and pillars, a continuous facade along the entire volume, with the exception of the prospect on the back which is opaque, covered in stone material installed on a metal substructure, with long strip windows.
From the lighting point of view, for the control of natural lighting, the exhibition area has a structure on uprights and beams, placed before the curtain wall, with alternating ribbed and micro-perforated metal slats. In addition to creating a material score of the volume, this expedient allows to diffuse natural light and effectively integrate it with the artificial lighting of the exhibition.
Francesco Peleggi
Author
Category Francesco Peleggi




























































