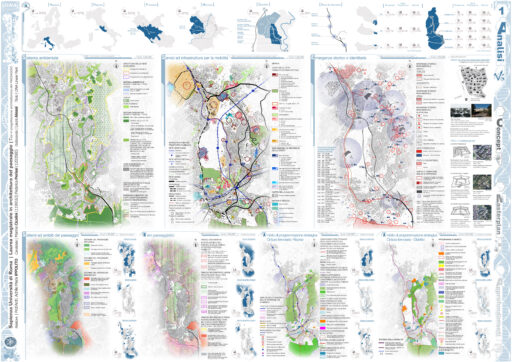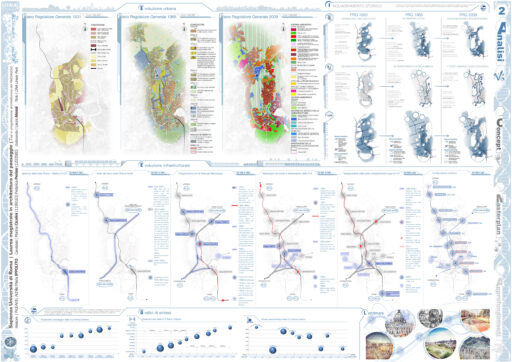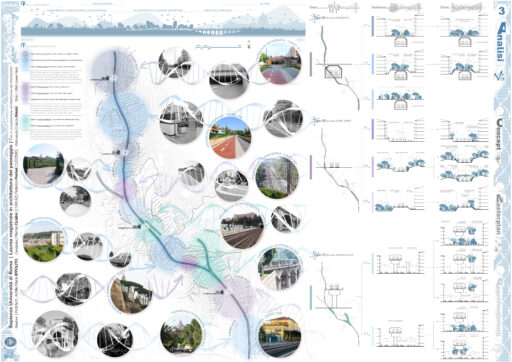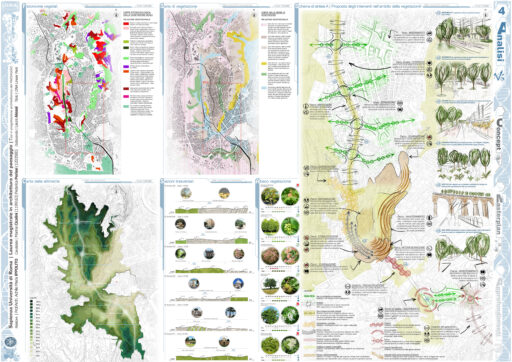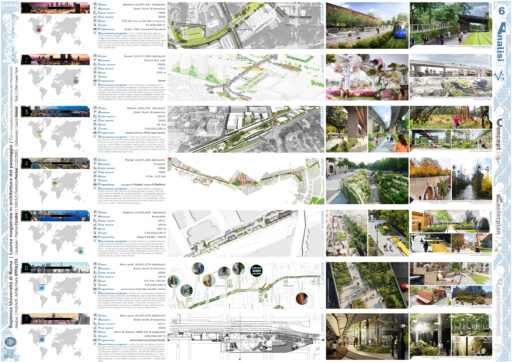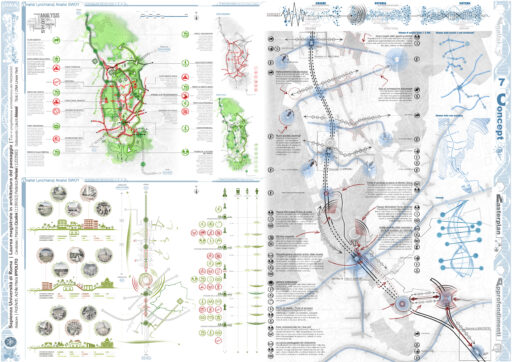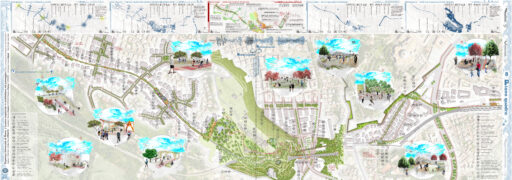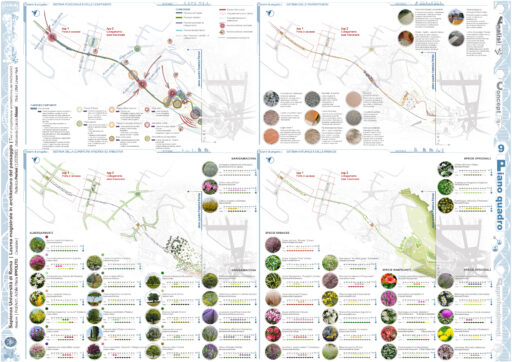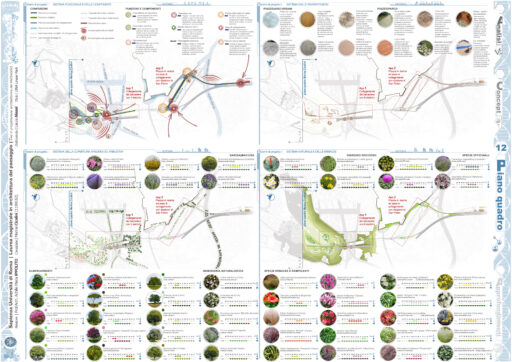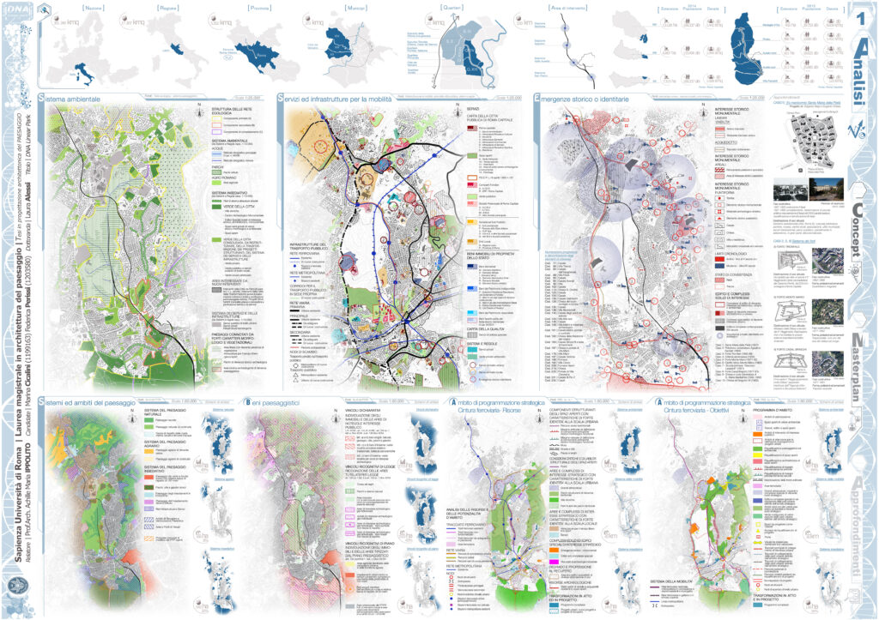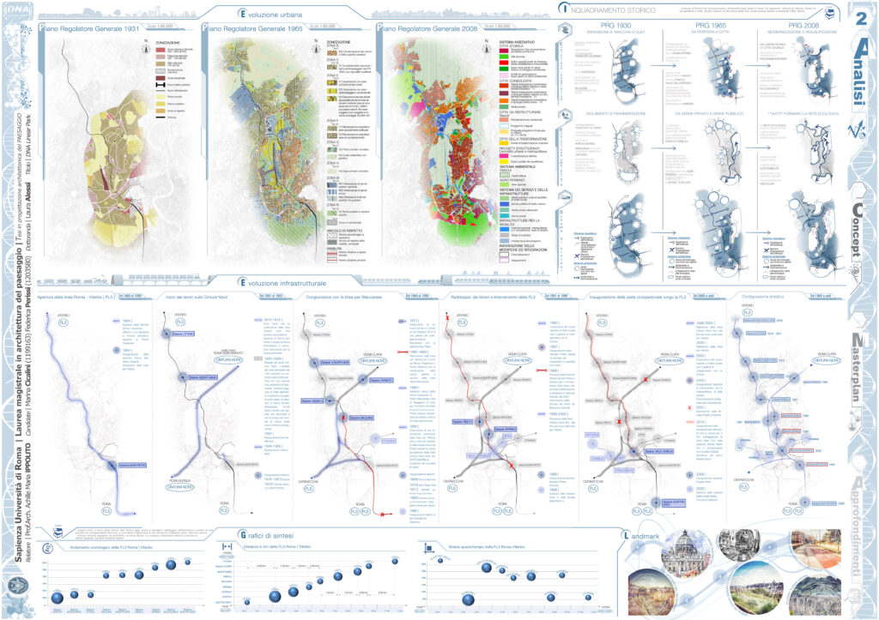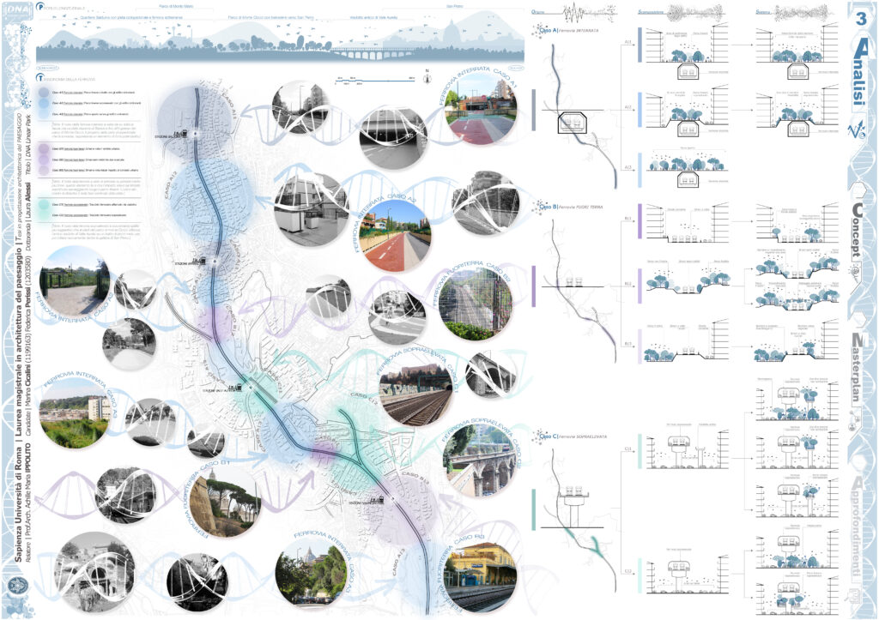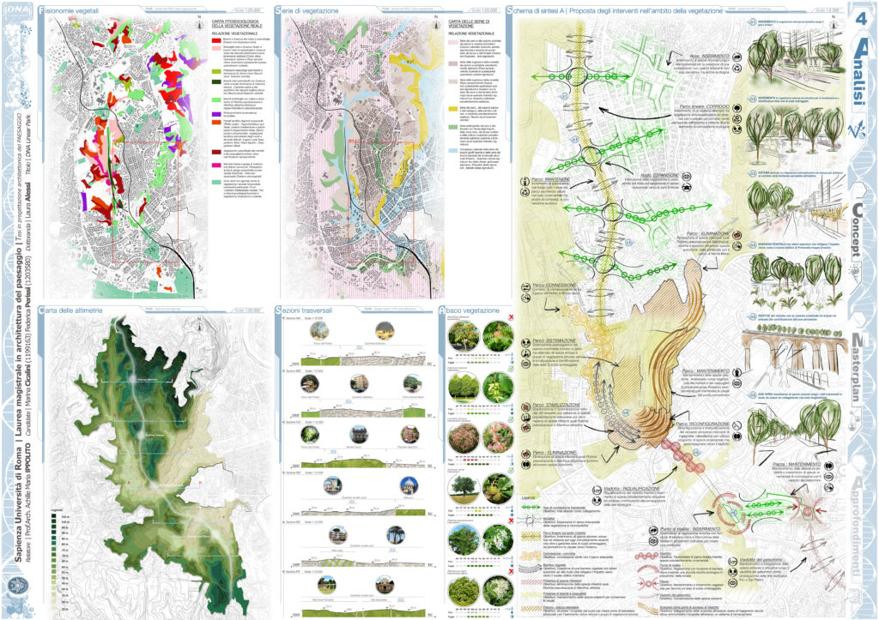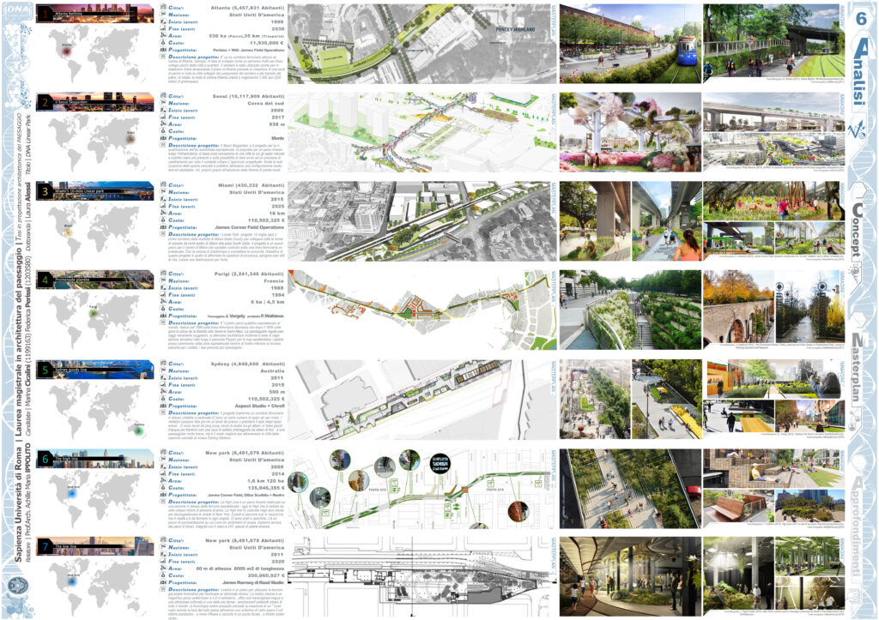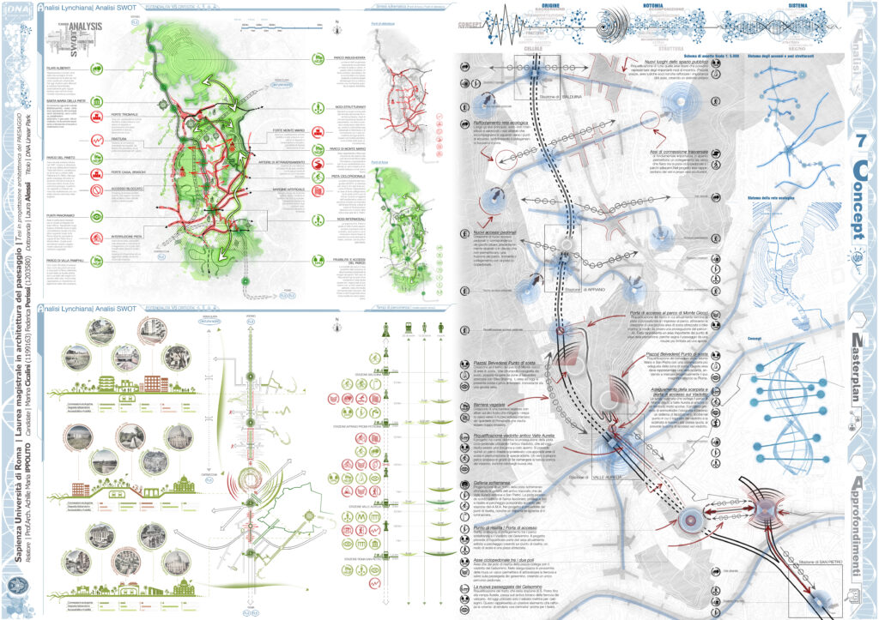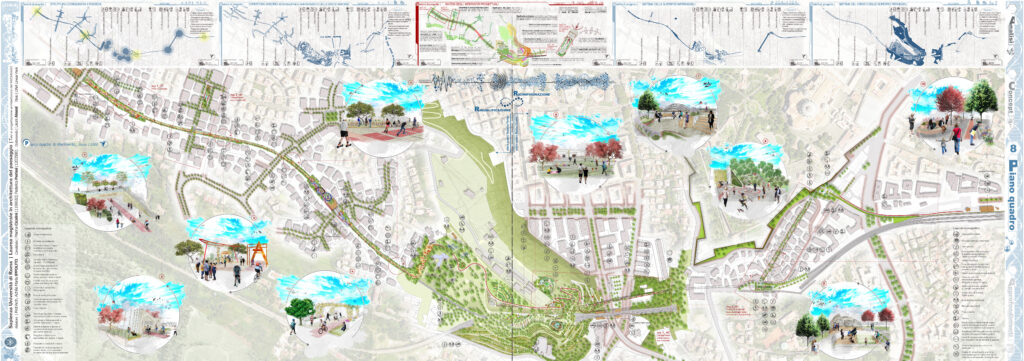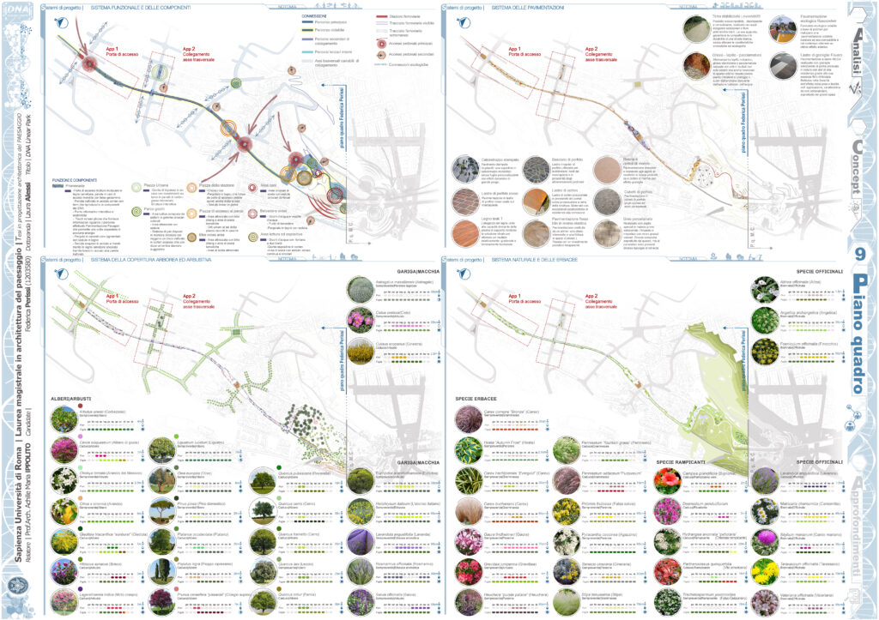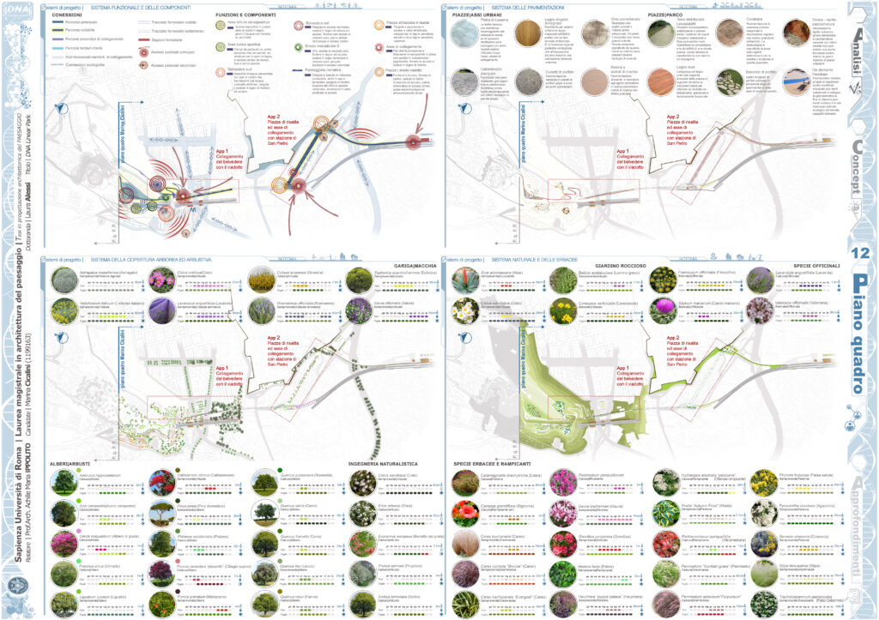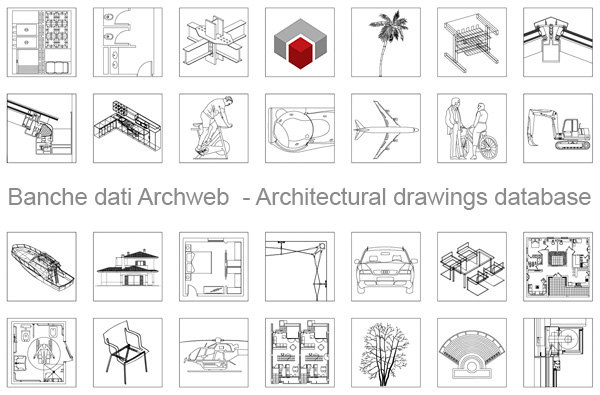Cicalini Marina – Perissi Federica
Thesis in architectural landscape design
"DNA Linear park: Design of the linear park along the FM-3 railway line from Balduina to San Pietro"
Thesis by Cicalini Marina and Perissi FedericaE mail: [email protected] / [email protected]
Master's degree in landscape architecture - Faculty of Architecture Valle Giulia - Sapienza in Rome
Supervisor: Prof. Arch. Achille Maria Ippolito
A.A. 2015 - 2016
THESIS REPORT: Marina Cicalini - Federica Perissi
The analysis area develops in the western quadrant of Rome through three municipalities, respectively XII, XIII and XIV, affecting the districts of Medaglie d'oro, Pineto, Aurelio nord, Aurelio sud and Villa Pamphili with an extension of approximately 1500 ha .
In particular, we will focus our design research in a much narrower area, along the Rome-Viterbo railway (FM-3) from Balduina station to San Pietro station.
Our area is part of a very large area that includes: elements of historical-cultural and tourist interest such as the system of forts and the entrenched field, as well as an environmental system of considerable importance consisting of three green lungs (The Pineto park, the park of Villa Pamphili and the park of the Insugherata) and a series of small "green cells", such as the park of Monte Ciocci, which due to a lack of transversal connections, are separated from the entire system.
The identification of the different types of relationships that exist between the railway and the urban and environmental context that surrounds it, resulted in a design proposal that aimed at creating a linear park that will become a green artery with transversal axes that fit into the 'urban going to create a connection not only perceptive, but also ecological through an alternating system of arboreal, shrubby and herbaceous vegetation. In the park, the intervention will aim to create a connection between parks, the removal of pests to restore native vegetation and the reconfiguration and consolidation through naturalistic engineering.
The first design phase, the one that concerns the Balduina district, foresees interventions that aim at the redevelopment of the area, going to design all those areas previously identified as urban voids and that are potentially useful, as they have been converted into new places of the urban collective and made system with the transverse axes ensuring a connection from West to East with our linear park, but also with all accesses to the Pineto park.
Based on our DNA concept, we were guided in the design of the project design, which through the use of its filaments, molecules and structure that allowed the creation of functions and urban furniture elements that led to the transformation of an element that was previously monotonous and isolated, to a real linear park capable of linking and connecting all the systems in a single integrated system.
Unlike the urban area of Balduina which results in a redevelopment of the existing section, the area from Monte Ciocci to San Pietro provides for a reconfiguration and new design for the continuation of the cycle-pedestrian path. The area of Monte Ciocci will have a different approach based on one part, on the renaturalization and consolidation of the escarpment through the use of naturalistic engineering techniques and the use of ornamental vegetation alternating with scrub and scrubland. On the other hand, the cycle-pedestrian path becomes the main axis along which a series of recreational and sporting areas and activities and participatory projects will also alternate with agriculture, intercepting two poles that will be designed as lookout places that allow the view. 360 °. Finally, the continuation of the track will take place using the ancient Valle Aurelia viaduct, entering the Villa Alberici tunnel and exiting near a strategic place from an urban point of view which allows direct connection with the Gelsomino viaduct and therefore with the station of San Pietro.
Imagining to travel the area from north to south, Balduina station has been completely redeveloped giving a strong importance to the access which, through a game of molded concrete pavement, in accordance with the promenade, becomes a real overlook overlooking the allows me to observe a long stretch of the park from above. For the main purpose of creating a connection and integration between the pedestrian walkway and the cycle path, the DNA design will take on an important role. Its curvilinear course will overlap the cycle path continuing laterally creating a unique design and together with the filaments it will create a game of flooring that will also direct the users towards the functional spaces. The functional components of the promenade will come to life from the design of the DNA, in particular pergolas with different colors and structural compositions, such as buffering or perforated structures with vegetation, will make the underlying functions that will take the same color as the pergolas even at a distance. Even the DNA molecules will take shape through a design that reproduces the plant species used seen under a microscope, on which a series of interactive structures will be placed, the "Expo i touch" that provide information about the route, the functions present in the park, the means closer audiences as well as brief news about the history of the place On the filament design, several portals will come to life and provide information on the kilometers traveled and the neighboring functions.
The information regarding the distances and the positioning of the user with respect to the linear park will be repeated throughout the park in different forms. In particular, this area of the promenade will be dedicated to the city market going to move collective life within the promenade through temporary structures. In addition, the marginal vegetation that follows the design of DNA consists of an alternation of shrubby and herbaceous vegetation with artificial hillocks alternating with urban gardens, the green margin will be highlighted by a series of seats in wood and aluminum foil covering. perforated creating a direct contact between vegetation and user. Continuing our journey we notice how DNA will take on different forms and functions gradually becoming confused with nature. In addition, an alternating system of planters of different heights, pergolas with seats and the introduction of the water element through modular walls, will allow you to create a permeable and discontinuous margin in which you will finally have the perception from inside to outside and vice versa . The system will then be voluntarily interrupted near the intersection node with the transverse axis, in order to stop and divert the attention of the user to inform him of the presence of the neighboring parks, an action that is underlined by the presence of corten steel totems perforated with the QRcode system and a sundial. This interruption causes a disturbance that expands going to encompass the entire urban axis transforming a residual and abandoned place, into a new place of the urban collective capable of connecting the equipped urban axis, the linear park and the park in a single system Pineto.
Continuing our walk inside the Monte Ciocci park, the cycle path will pass over the historic viaduct which will be redeveloped transforming it into a narrative and interactive walk that traces the history of the railway on which it passed, through a division into temporal areas and l combined use of interactive elements, vegetation and components aimed at inspiring scenarios by creating evocative landscapes. The same design of the DNA will evolve over time and will consist of all its elements up to rise from the ground forming a clearly recognizable landmark that identifies access to the viaduct. The pavement changes will make the parking areas easily identifiable even for cyclists who, thanks to the filaments, will also decrease speed. In fact, the DNA strands will design pavements on the pedestrian area but they will also become bumps or elements to collect energy which will then be reused. The use of mobile and light but resistant components made of composites will allow you to choose the facing and parking side. Access to the viaduct will be at an altitude of 58 m, i.e. at an altitude of 5 m lower than the street level, for this reason a cableway has been set up for bicycles while for the disabled a lift is used. Our main route then continues inside the park, taking us directly to a junction where you can choose whether to go to the belvedere or continue towards the sports area passing through an area dedicated to participatory projects between citizenship and the agricultural institute which is opposite. This area will in fact be dedicated to experimental cultivation where you can taste the products and sell them with the market at km 0.
The east belvedere is an important view towards Rome that wants to enhance not only the 180 ° views but also the Landmarks present through games on perspective. The outermost view will be composed of information areas that reflect the history of the park and surrounding areas, therefore 3 areas will be created that will refer to the transformations of the territory over the years. Continuing towards San Pietro we find ourselves at the point of ascent from the underground tunnel located in a private parking lot of the railways. The project involves the transformation of part of the parking lot by using it as an equipped square which not only perceives the presence and the connection with the underground path but which also places itself in continuity with the urban axis by becoming part of a single pedestrian system. The square will be characterized by a central depression exactly superimposed on the underground track in which officinal herbaceous vegetation and skylights are arranged which allow the users of the gallery to perceive the end of the underground path and to enjoy natural light and at the same time stimulate curiosity. who in the square can observe the path from above. The point of ascent will be signaled through a pergola with geometry inspired by the composition of the DNA molecules with a steel and glass structure and the sign of DNA that crosses the square will create spaces and recreational-recreational functions, bike sharing and refreshment service.
The axis of Via Niccolò V assumes an important role by becoming a connecting element between the square and the viaduct of Gelsomino therefore the project involves the transformation of the driveway area into zone 30 through a pavement that incorporates the historic pavement. The vegetation is represented by an alternation between small trees, rain gardens and planters which positioned at the edges of the road divide the pedestrian area from the driveway, creating a lively landscape with vegetable floors at different heights, taking on an functional and ornamental value as well and ecological connection. The important vegetation and pavement system will guide the user along the journey and define functions and rest areas by accompanying the user towards the terminal junction which will become a transit area where it will be possible to choose whether to continue towards the Jasmine viaduct by accessing the square in front of it. entrance of the Vatican railway, thus arriving directly at San Pietro station.
Cicalini Marina – Perissi Federica
Author
Category Cicalini Marina - Perissi Federica




























































