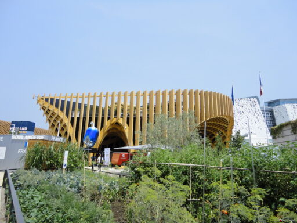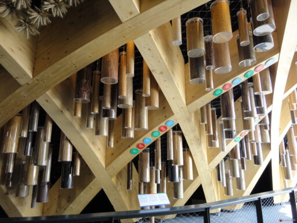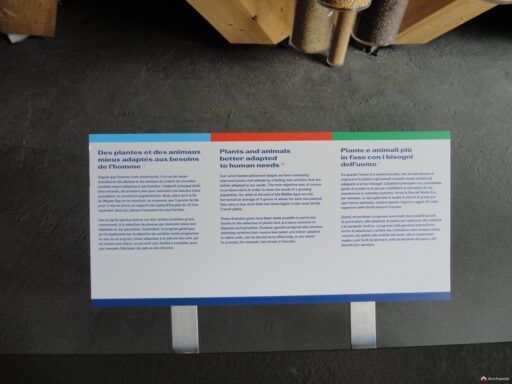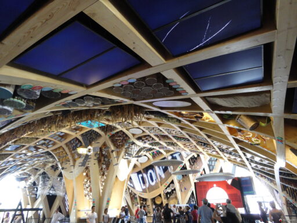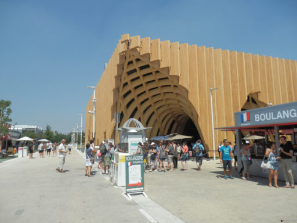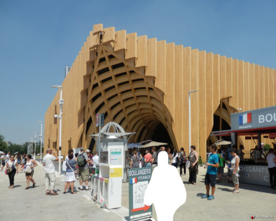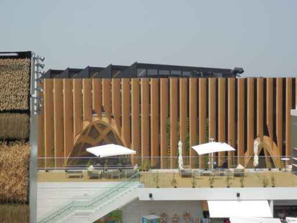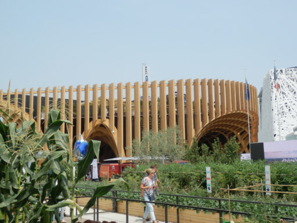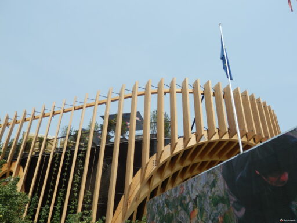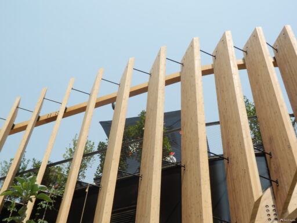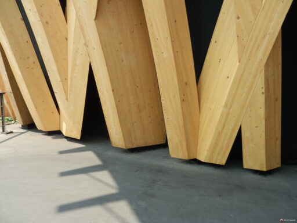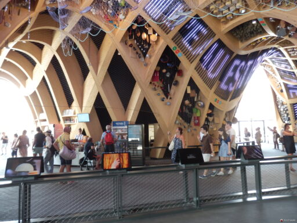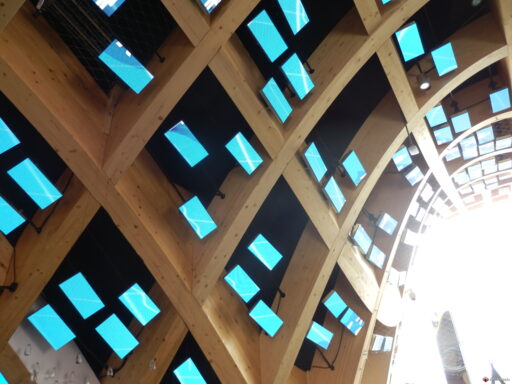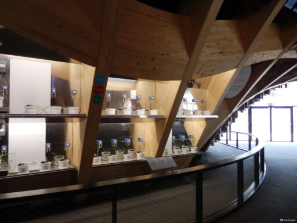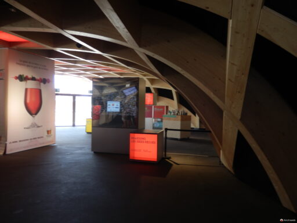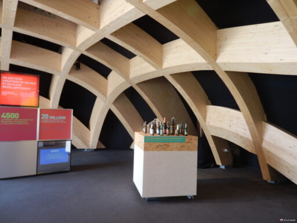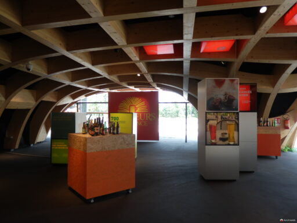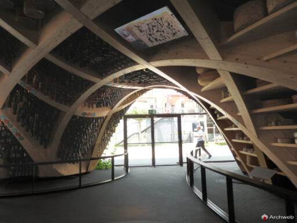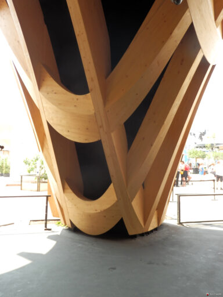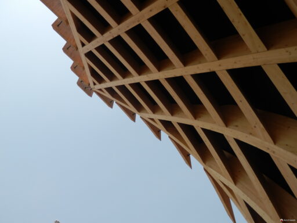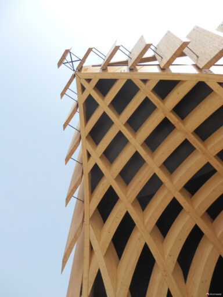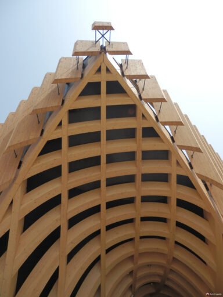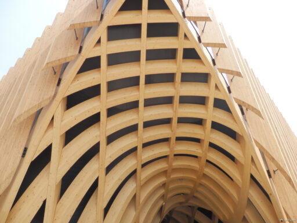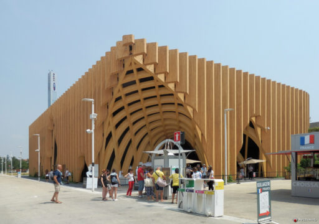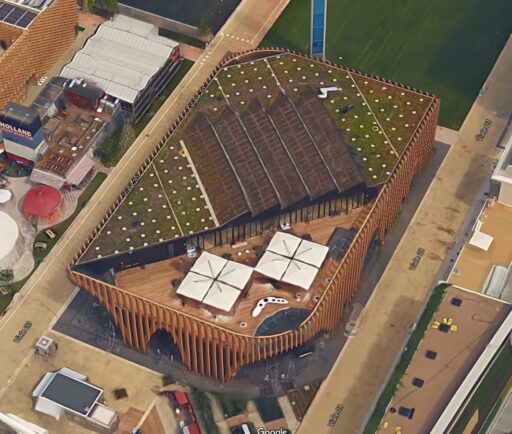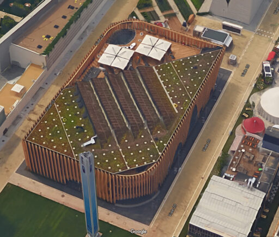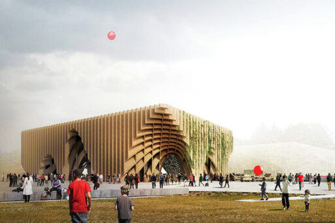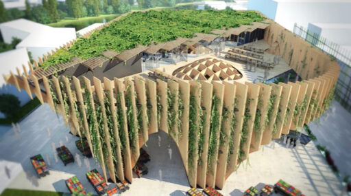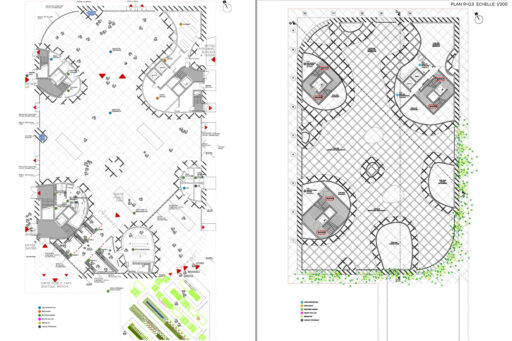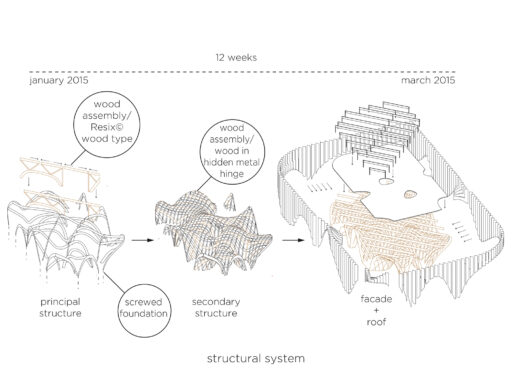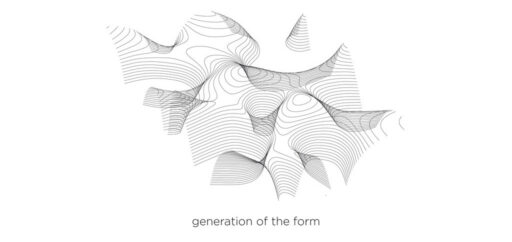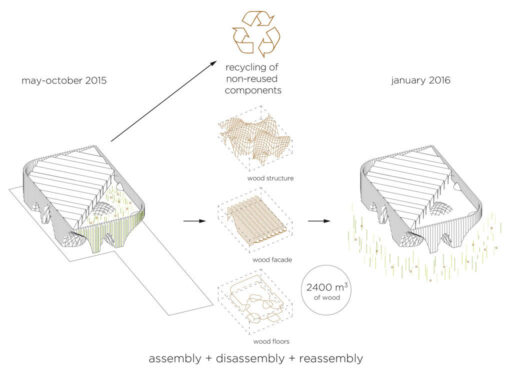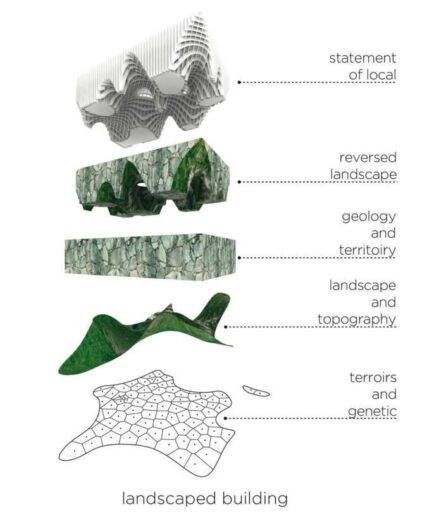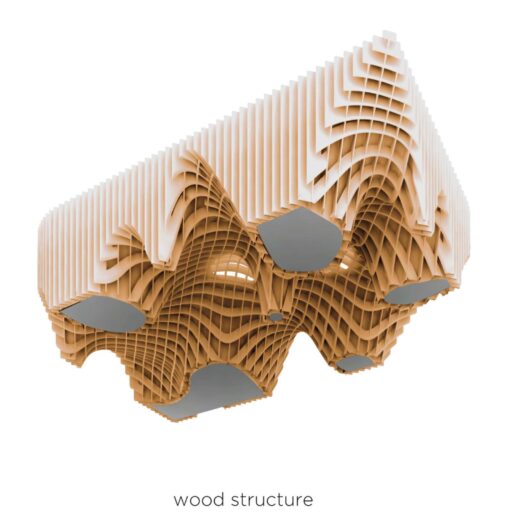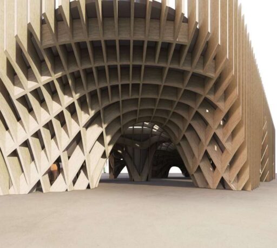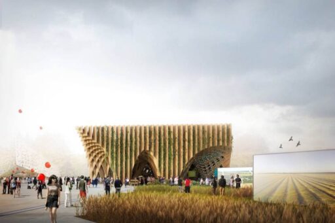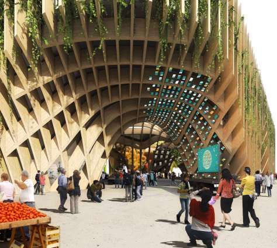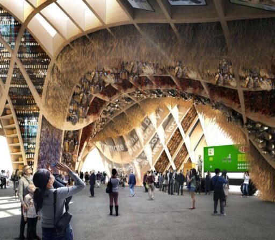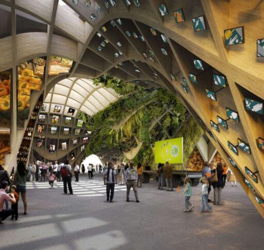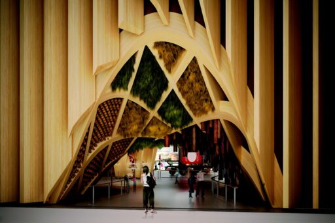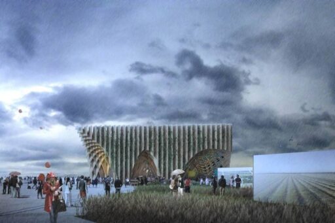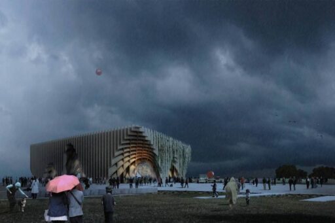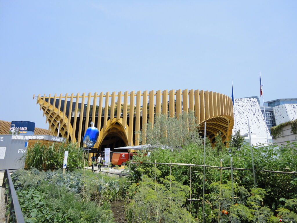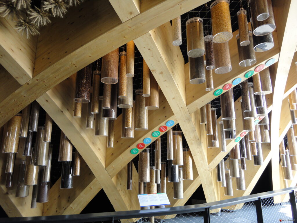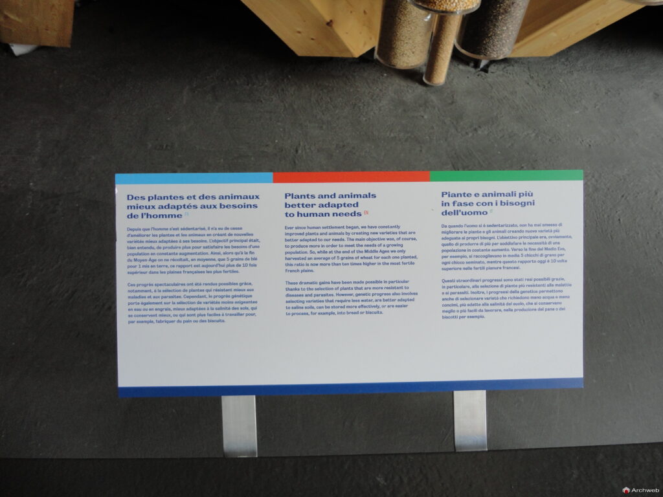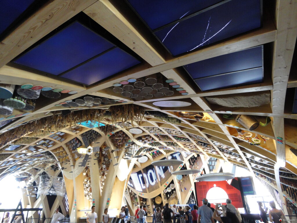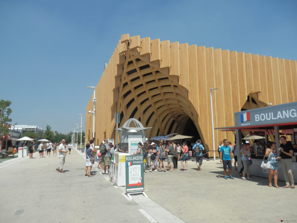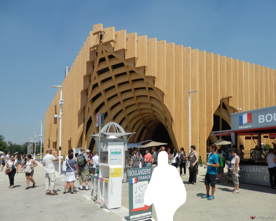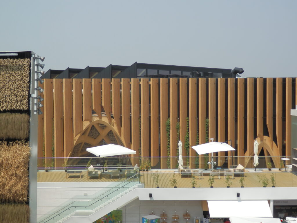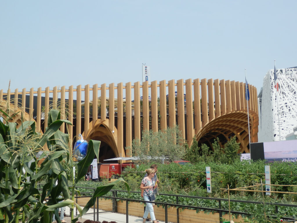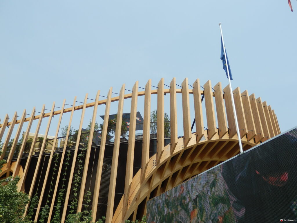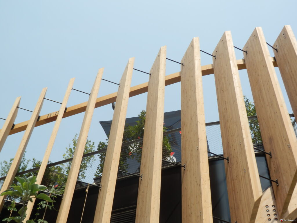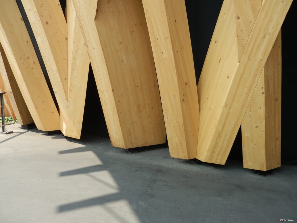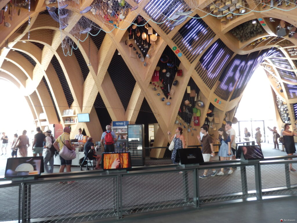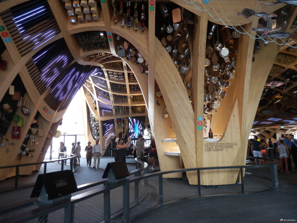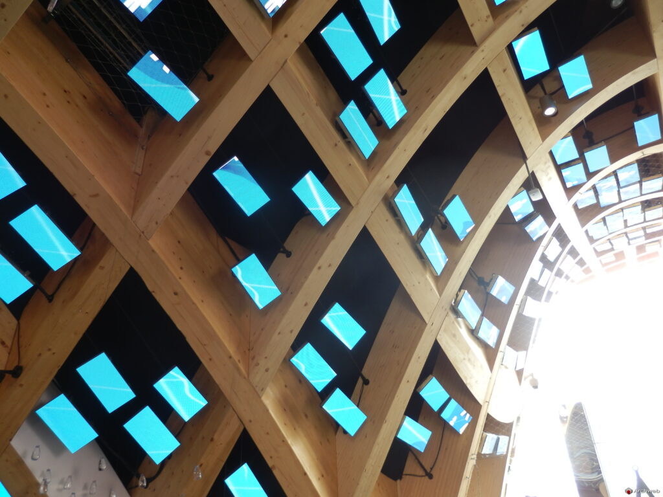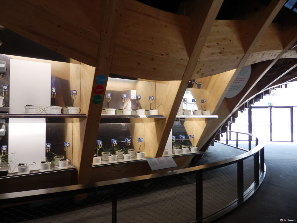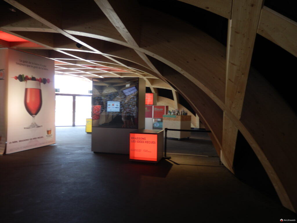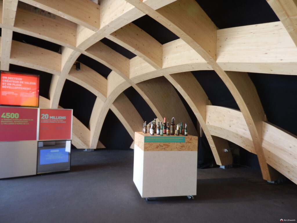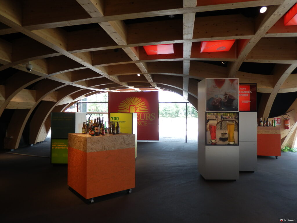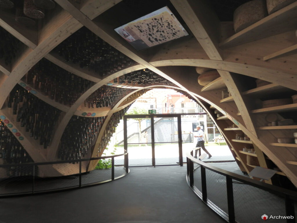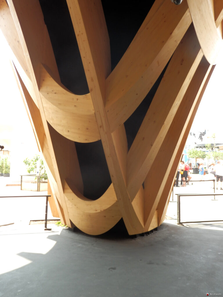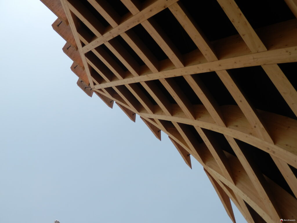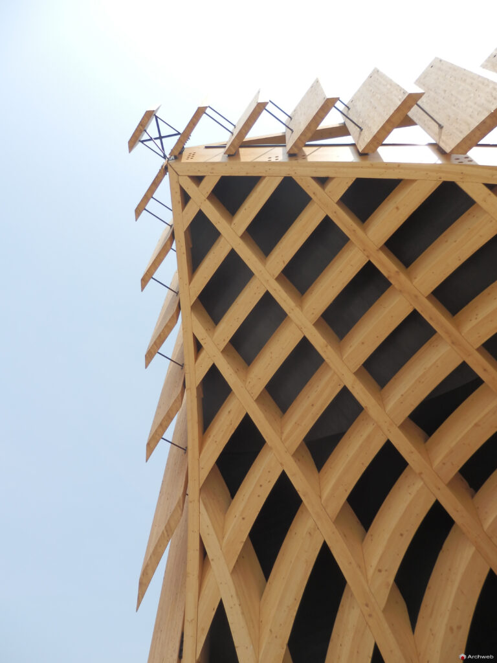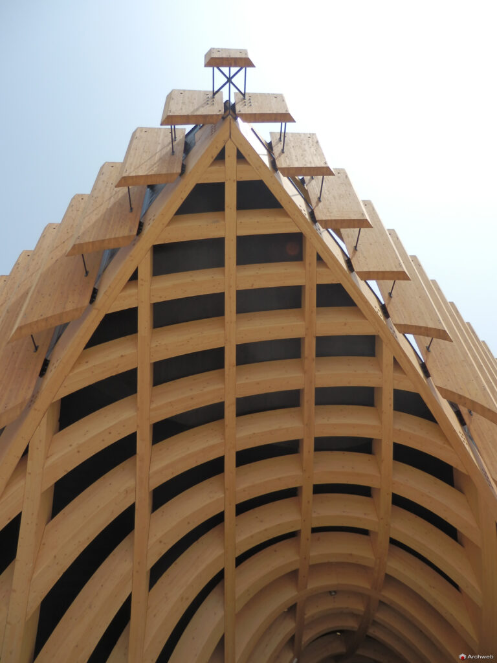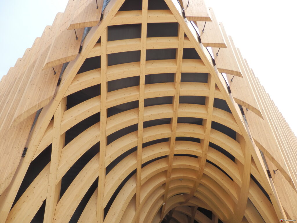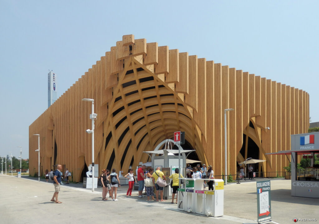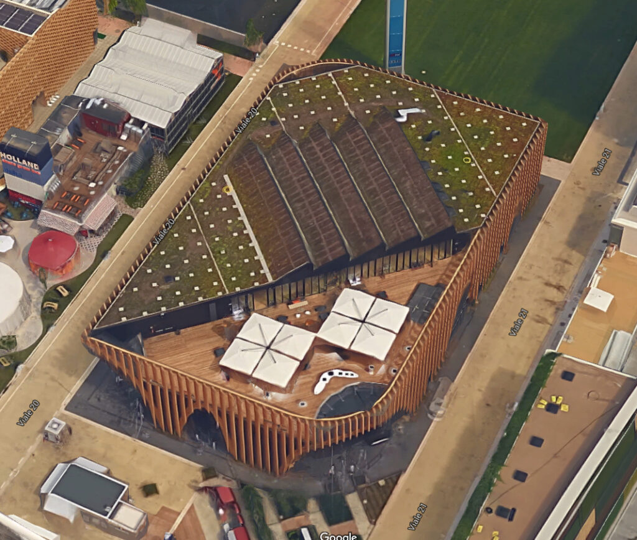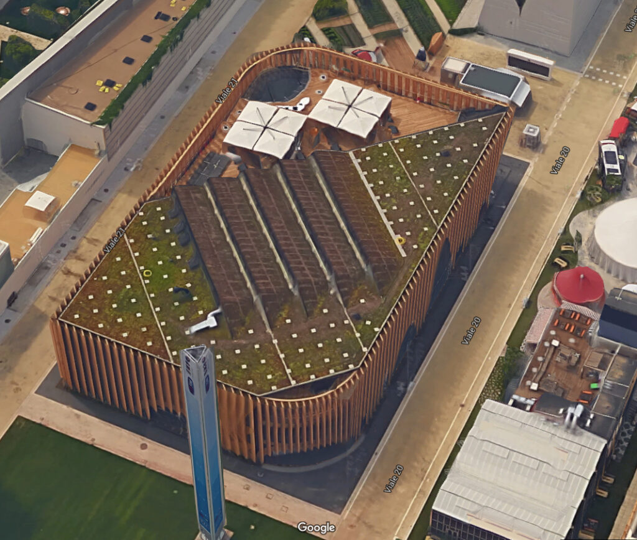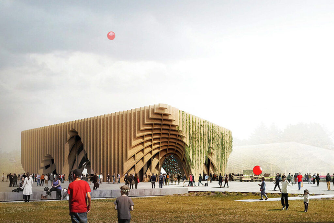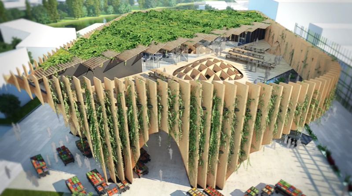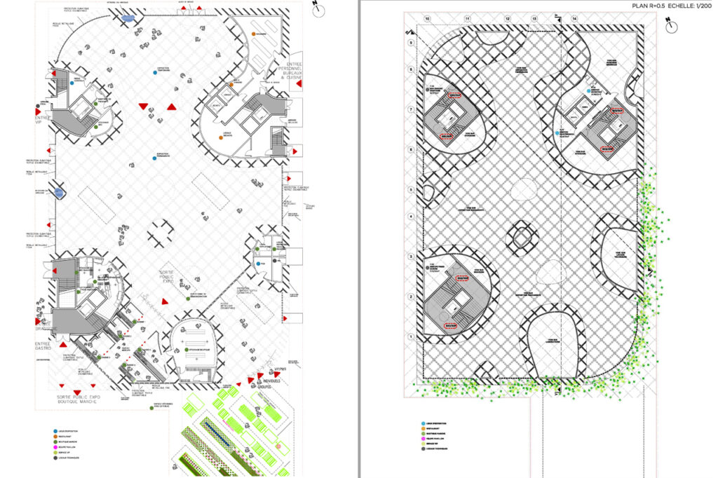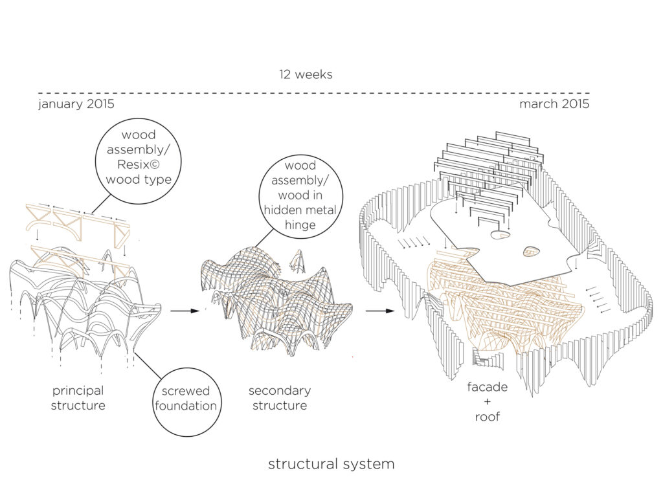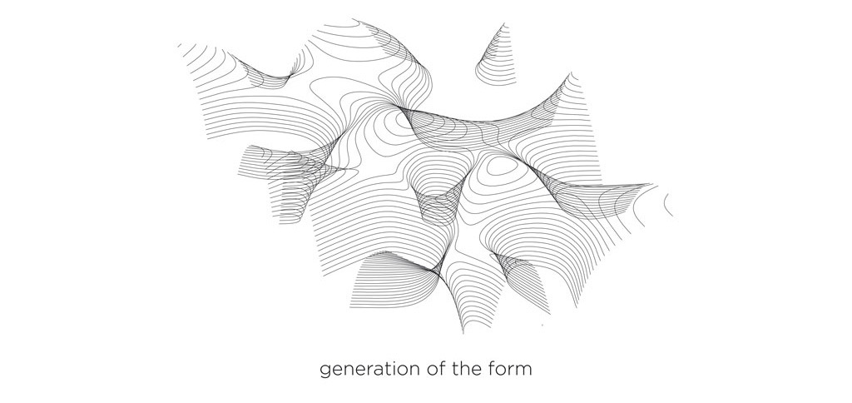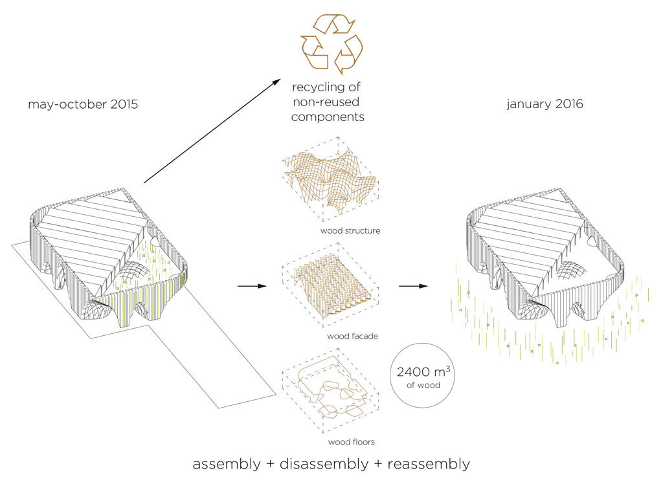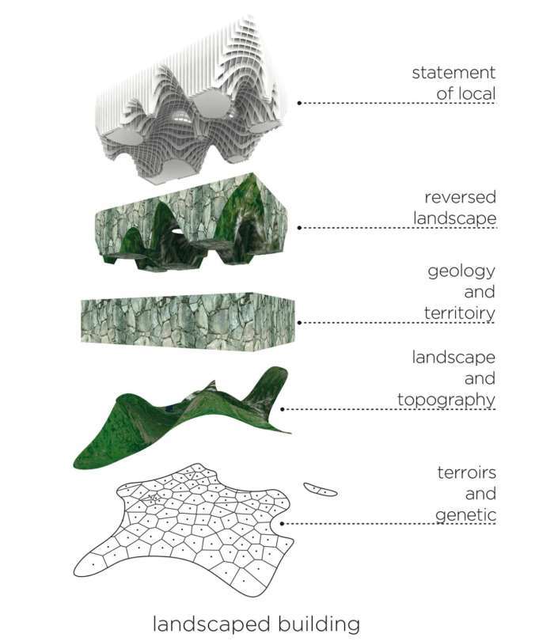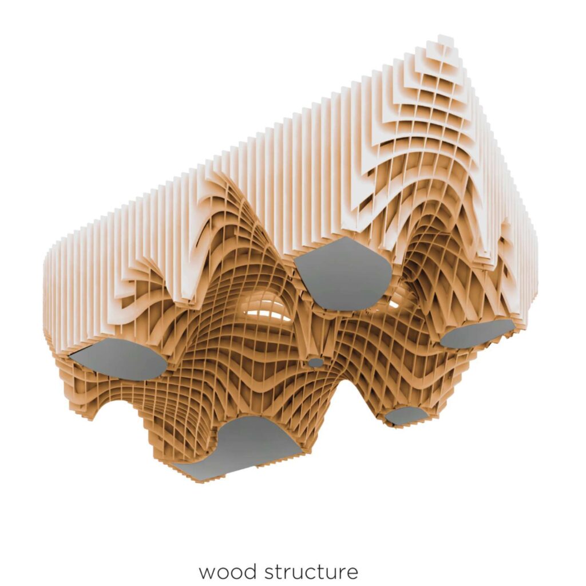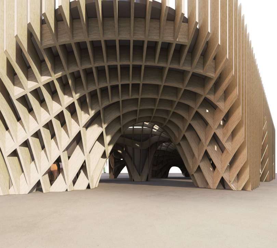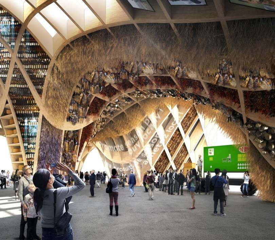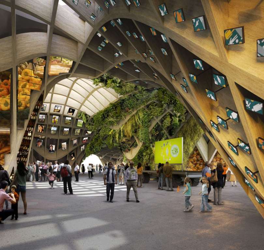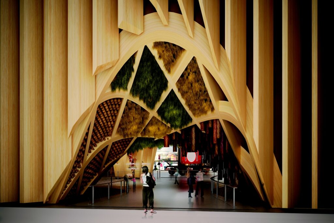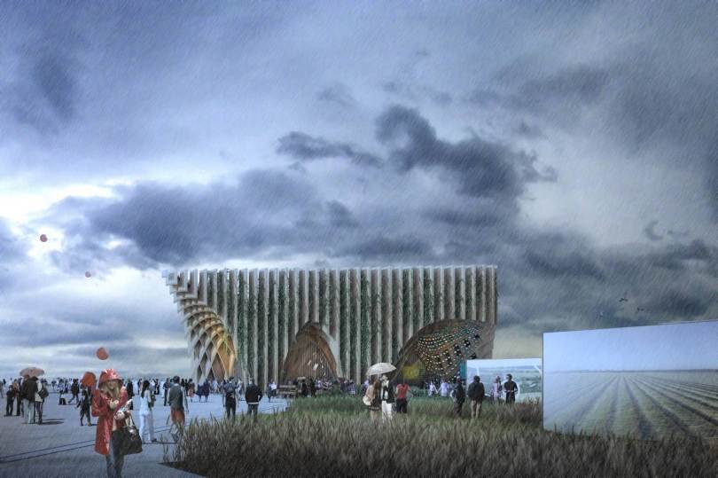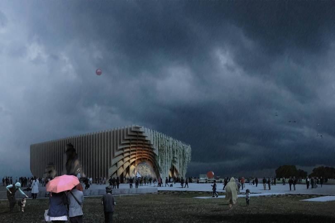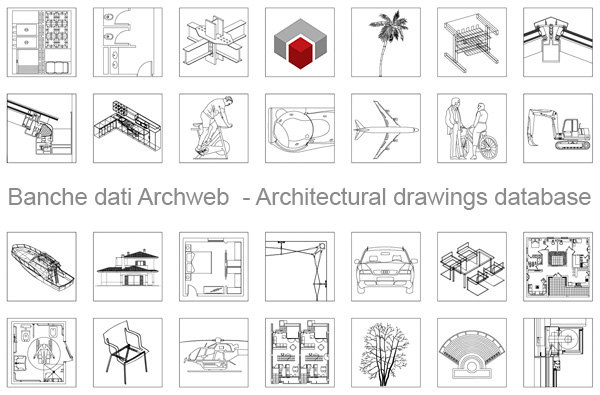Expo 2015 – French Pavilion
The French pavilion at Expo 2015
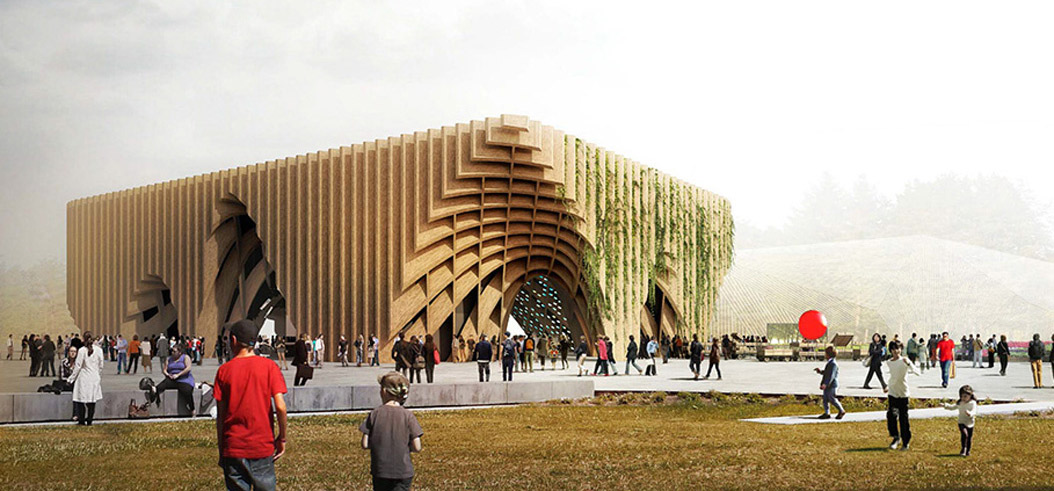
The project was designed by XTU Architects (Anouk Legendre and Nicolas Desmazière). The pavilion has a total area of 3592 square meters and a covered area of 2000 square meters.
The Pavilion is proposed as a real covered market as well as a tradition and symbol of French food culture. Adjacent to the pavilion was set up the garden of French agricultural diversity, cereals and vegetables of various types.
The pavilion is made of laminated wood and can be completely disassembled so that it can be reused in other places. The realization was by the C.M.C. together with CMB of Carpi and the French SIMONIN.
The building is spread over three levels, unfortunately we could only visit the ground floor which is still the center of the exhibition. At the upper levels, the spaces are dedicated to offices and catering.
We read from the C.M.C website:
"The pavilion has a curved primary and secondary structure made of laminated fir. Vertical elements in larch placed on the façade protect the building from solar radiation. The interconnections between the various wooden structures are invisible while all the ribs have been made through the use of numerical control machines.
The pavilion is born from a three-dimensional image of a chorography with reliefs and depressions, sectioned and overturned to show the interior rich in concavity and convexity.
The framework is made up of two orders of mutually orthogonal arches (of variable arrow and development), with alignments arranged at 45 ° with respect to the perimeter of the building, placed at a pitch of 1.5 m, useful for supporting the decks of the 1st and 2nd floor. This structure is completed by a series of beams and pillars, again in laminated wood, which is warped on a mesh generally equal to 4.5 m covered by 160 mm thick panels.
The foundations consist of a reinforced concrete slab 50 and 55 cm thick in the areas affected by the drains of the elevated works, and 30 cm in correspondence with the central exhibition surface. "
Project credits:
| Client: FranceAgriMer Architects: XTU – Anouk Legendre, Nicolas Desmazières Project manager: Mathias Lukacs Team: Nicolas Senemaud, Stefania Maccagnan, Gaëlle Le Borgne Partner architects: Atelien Architecture Exhibition designers: Studio Adeline Rispal Multimedia: Innovision Lighting designers: Licht Kunst Licht |
Lighting products: iGuzzini Engineering: Grontmij Environmental technology and engineering: Oasiis Landscapers: Agence Laverne Paysagistes Sound designers: Viasonora Kitchen designers: BECP Graphic designers: Chevalvert Cultural engineering: Lordculture |
Expo 2015 – French Pavilion
Author
Category Expo Milano 2015 - All Pavilions




























































