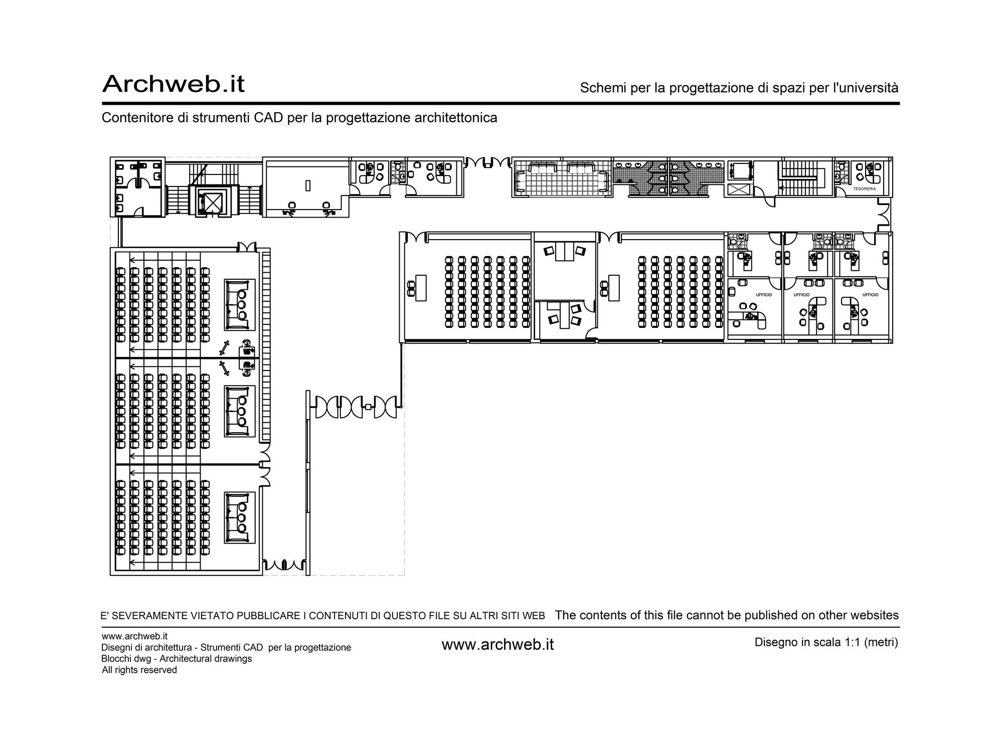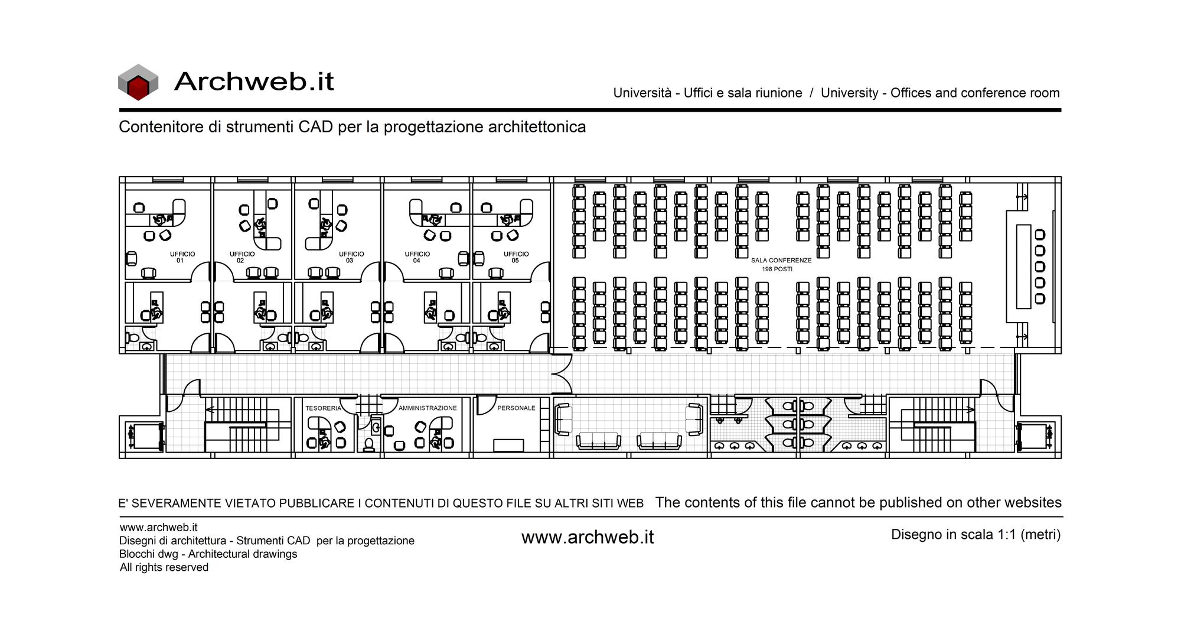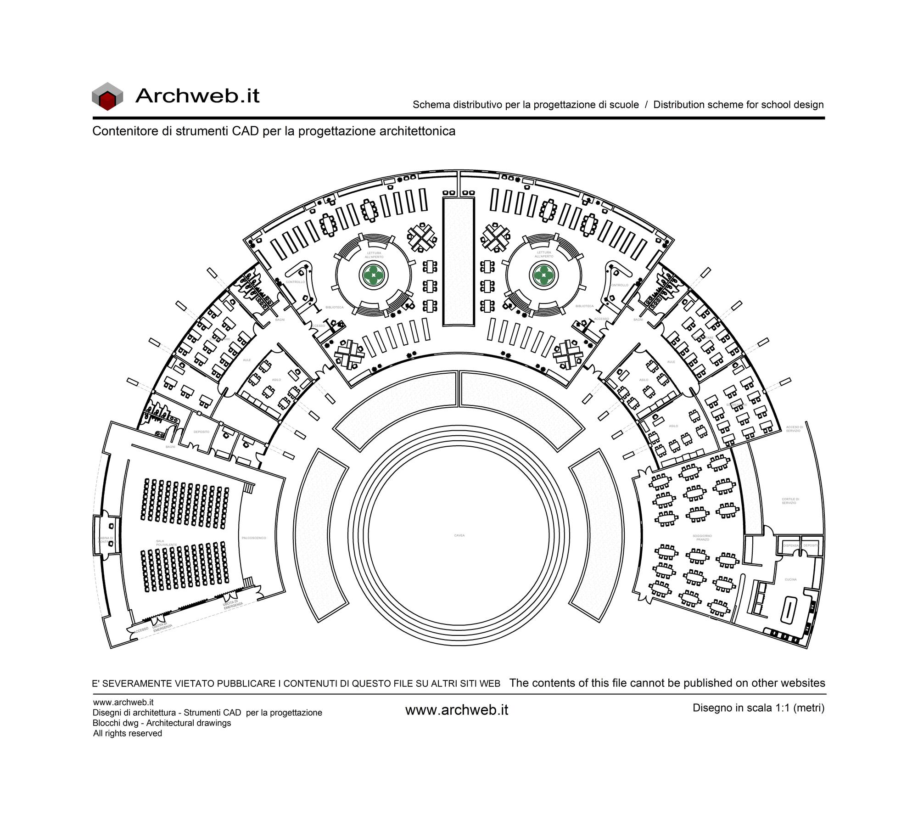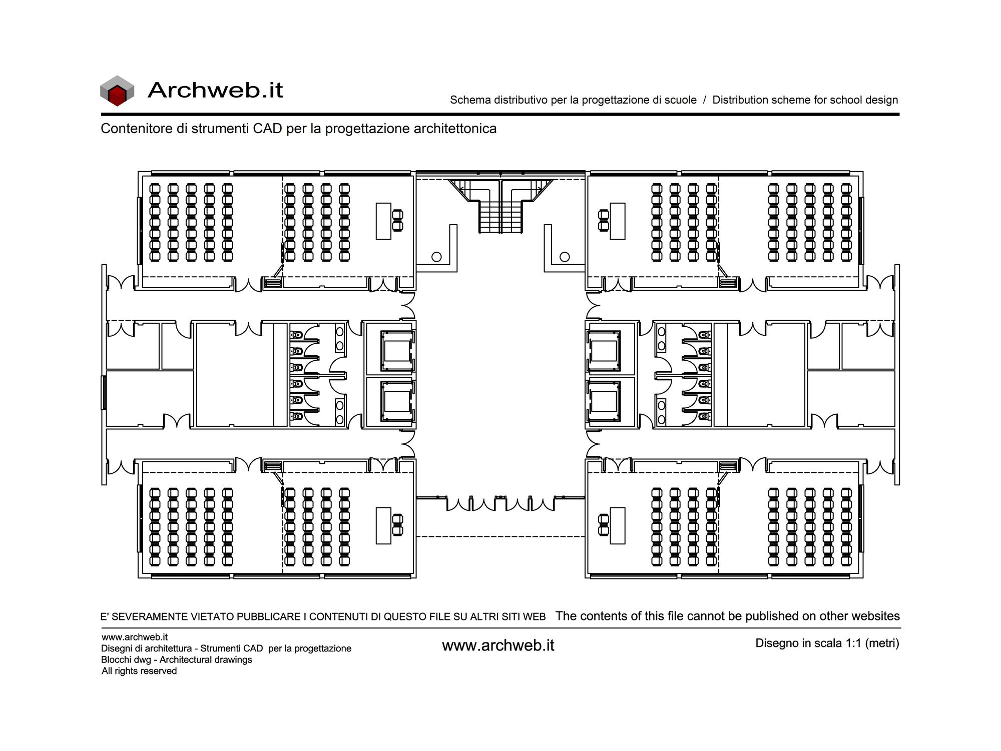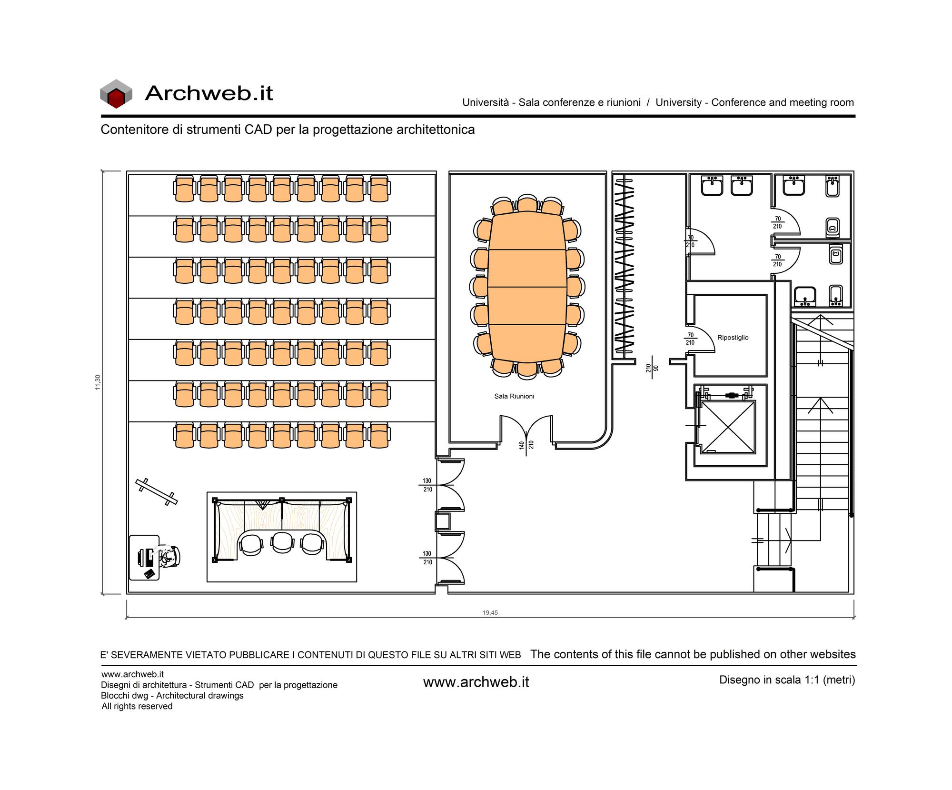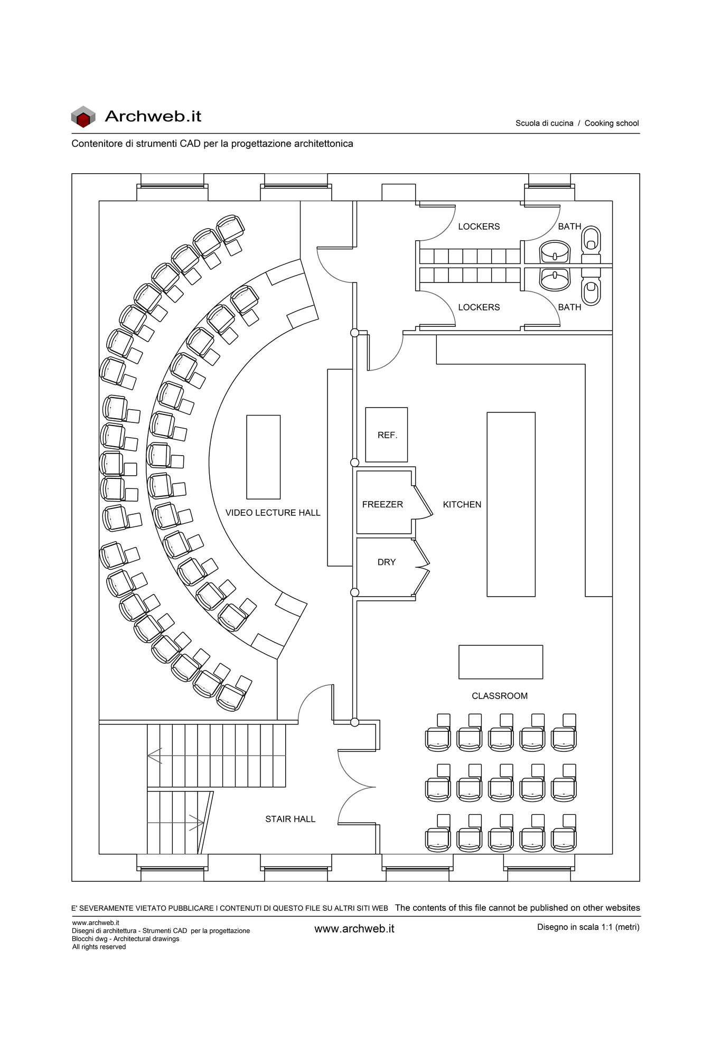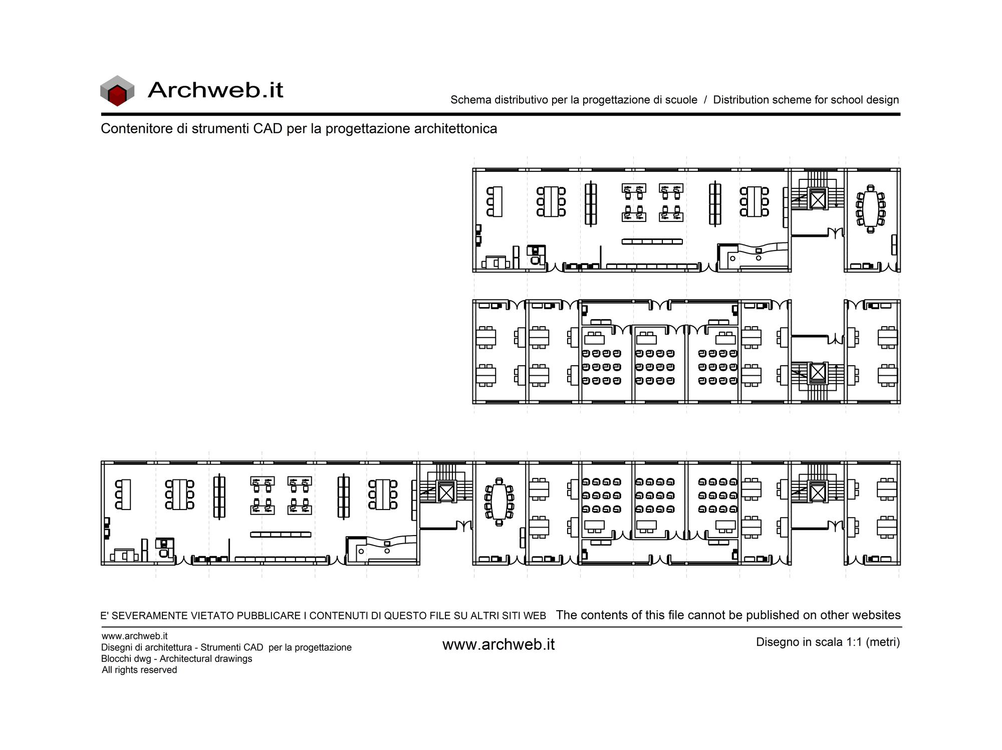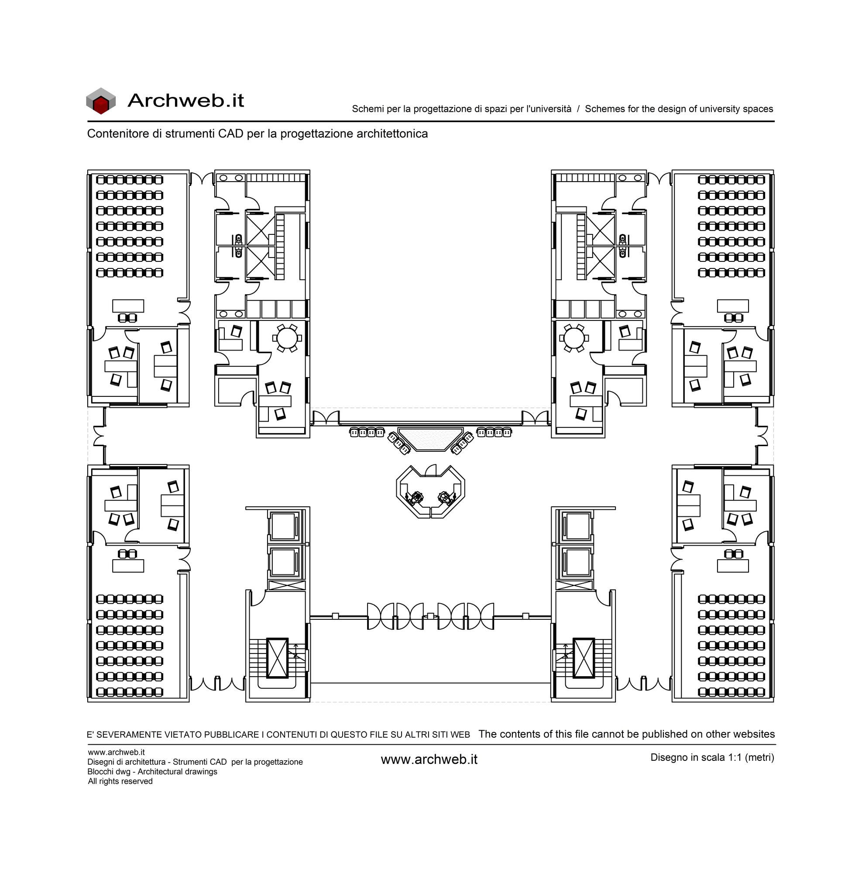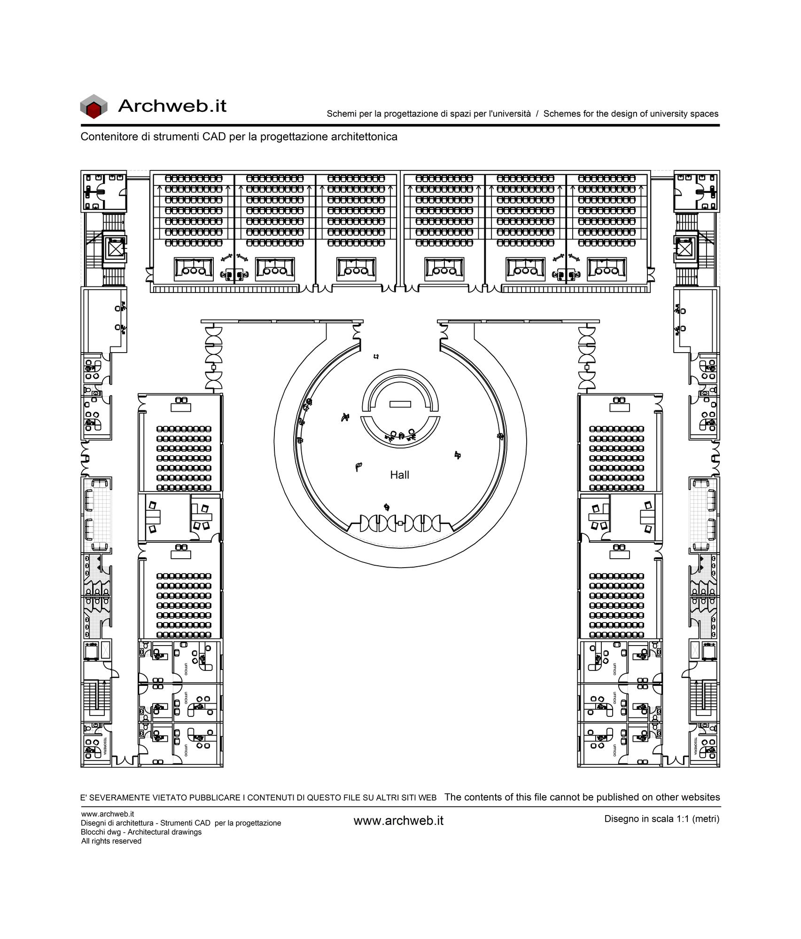Subscription
University project 02
Scale 1:100 (meters)
Scheme-project for classrooms and services useful for the design of a university building suitable for 2 or more levels. This scheme is also useful for integrating functions to existing structures. This scheme was used as the basis for the following files.
Recommended CAD blocks
How the download works?
To download files from Archweb.com there are 4 types of downloads, identified by 4 different colors. Discover the subscriptions
Free
for all
Free
for Archweb users
Subscription
for Premium users
Single purchase
pay 1 and download 1


























































