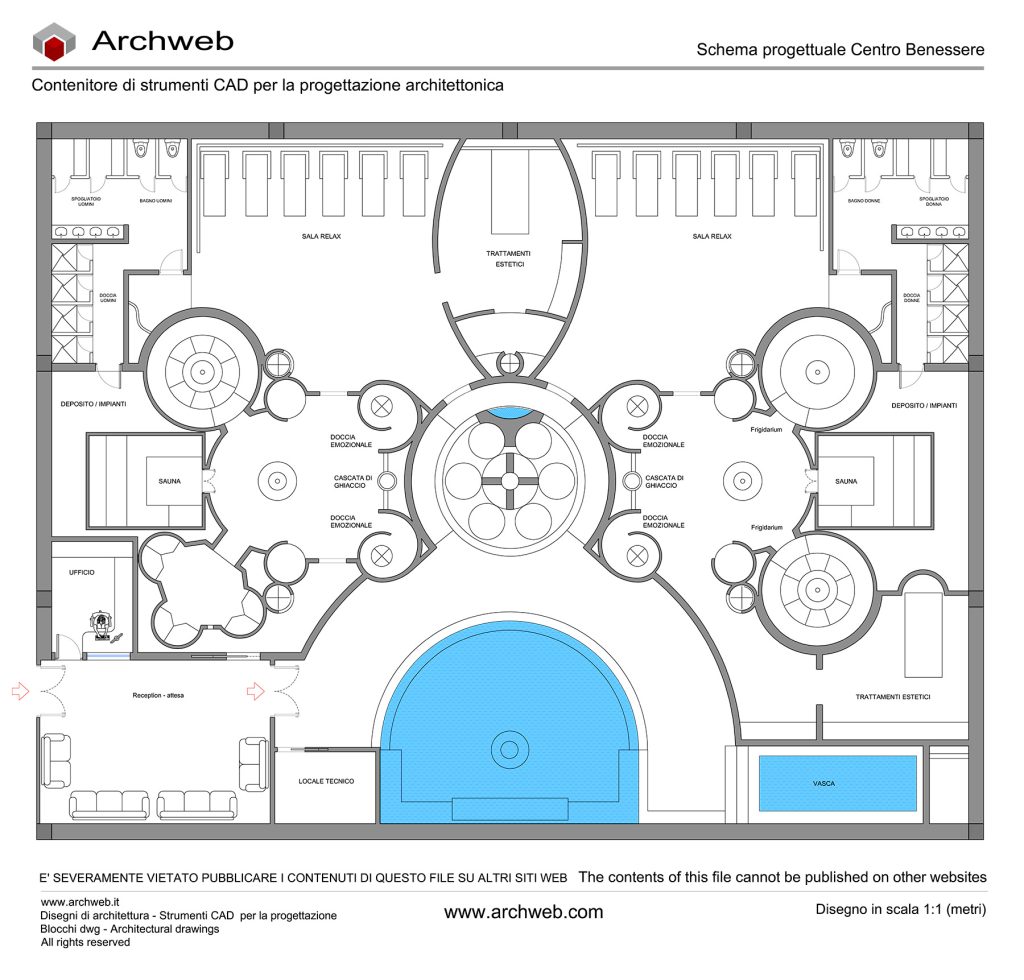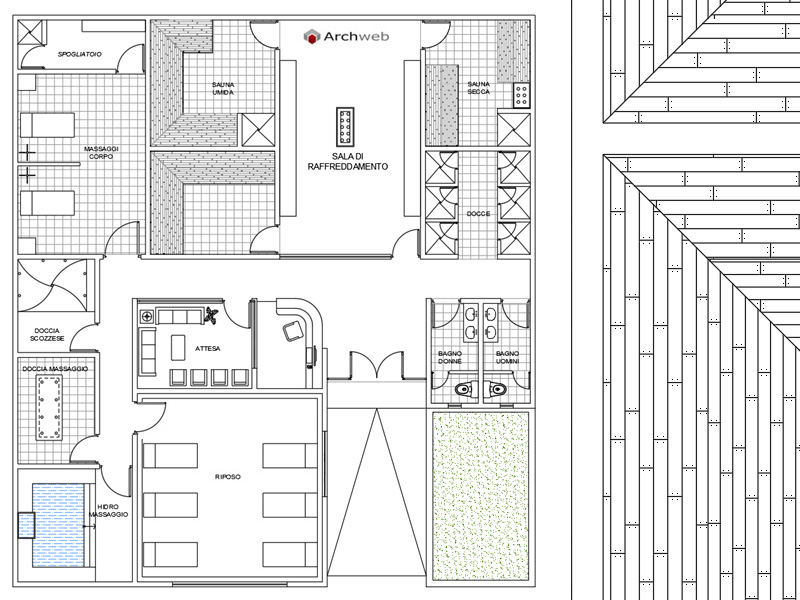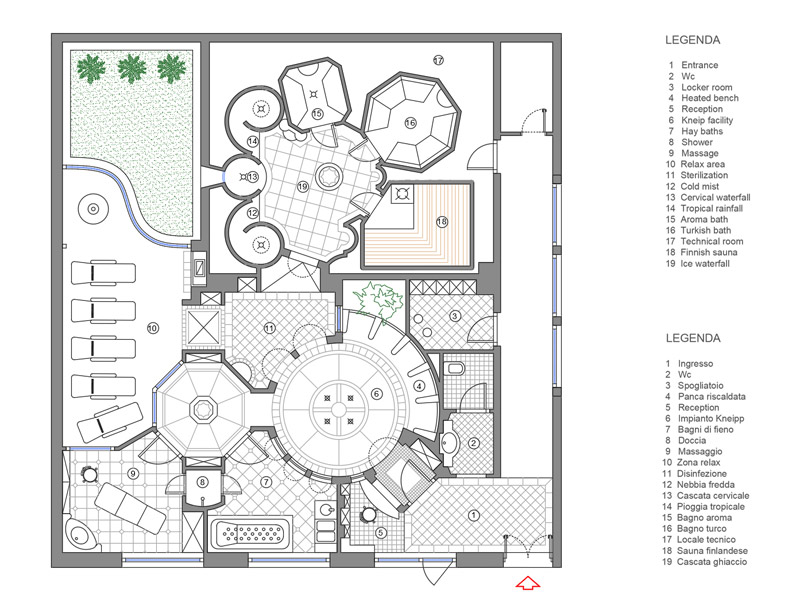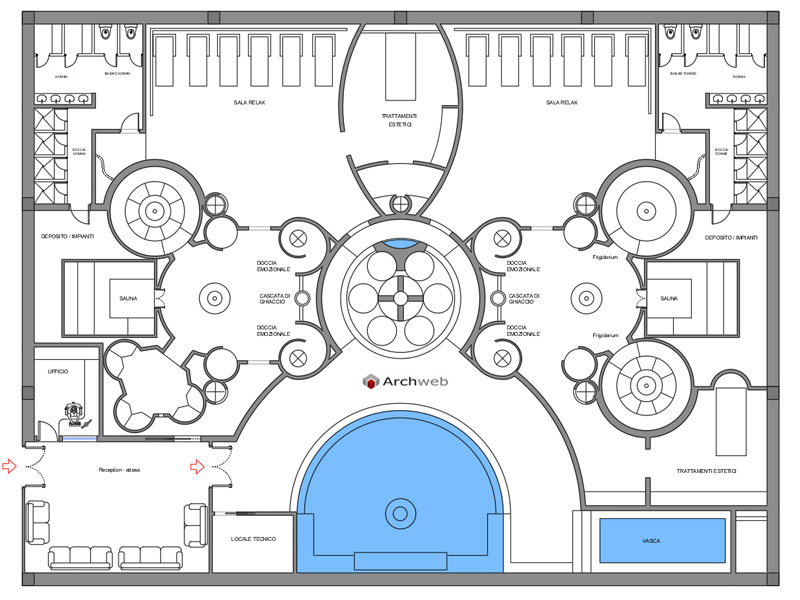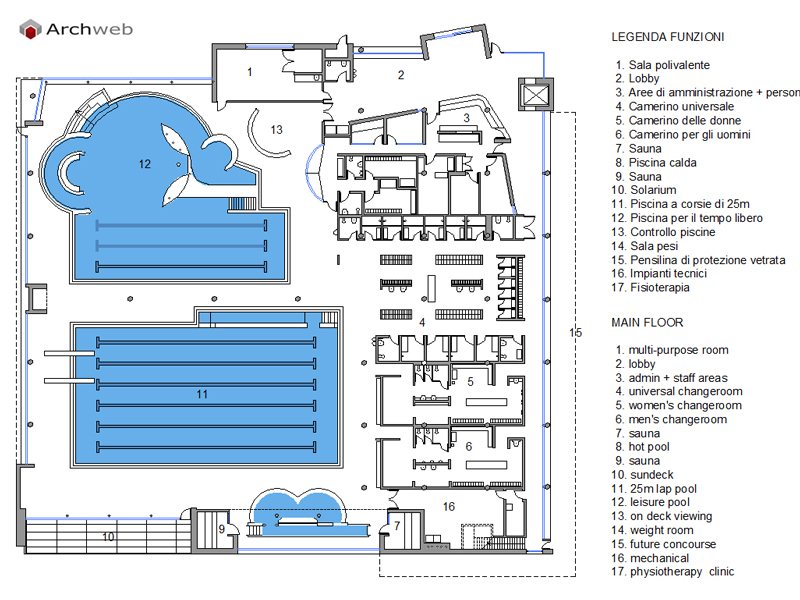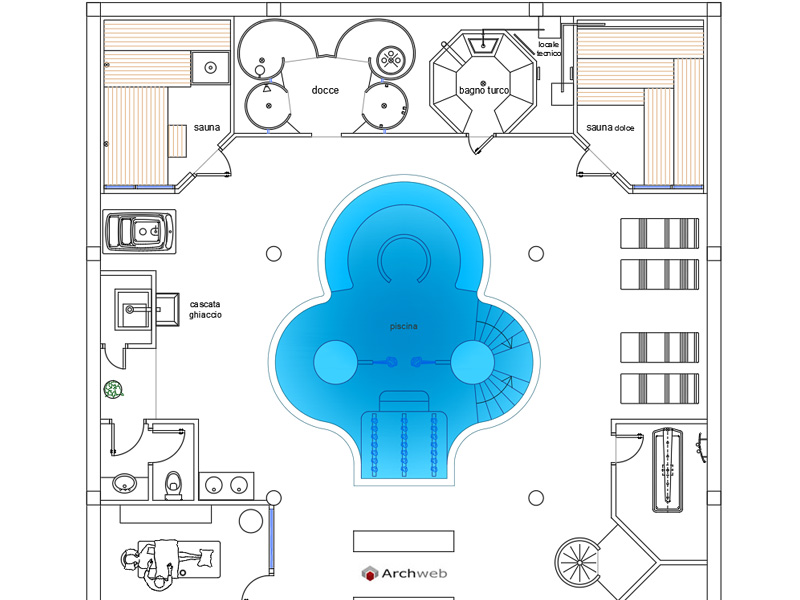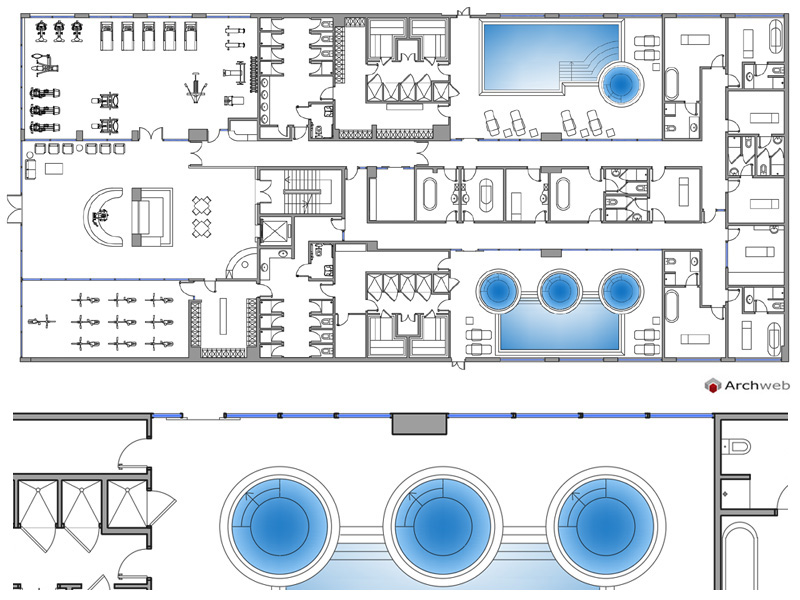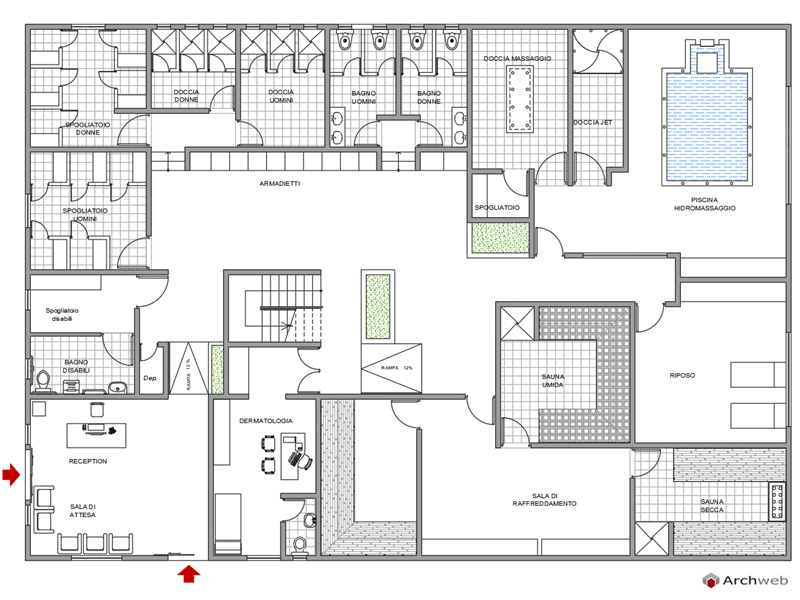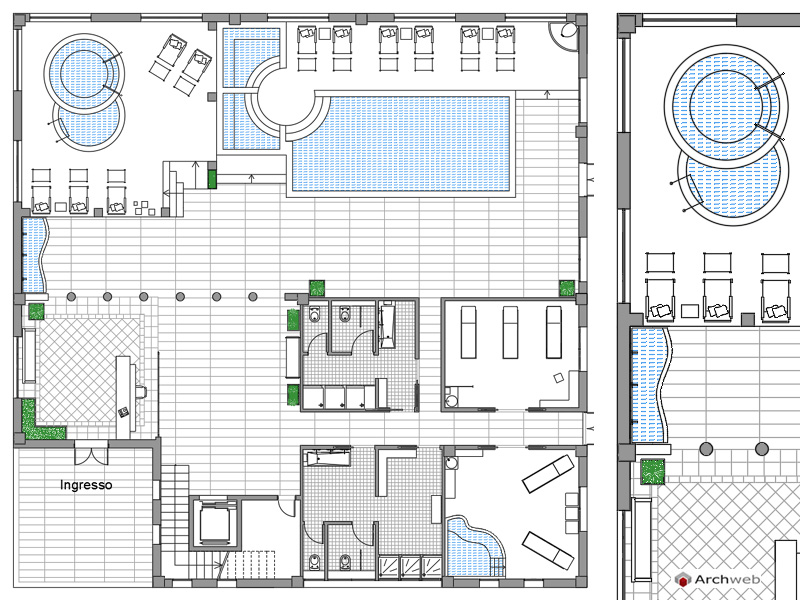Purchase
Wellness center 16
1:100 Scale dwg file (meters)
Beautiful design scheme that recalls the planimetric style of the ancient Roman baths. The scheme provides for the division of functions between the two sexes but can easily be standardized. Entrance with waiting room and reception, emotional showers, ice waterfall, rooms for beauty treatments, relaxation room, sauna, services and changing rooms.
Recommended CAD blocks
How the download works?
To download files from Archweb.com there are 4 types of downloads, identified by 4 different colors. Discover the subscriptions
Free
for all
Free
for Archweb users
Subscription
for Premium users
Single purchase
pay 1 and download 1


























































