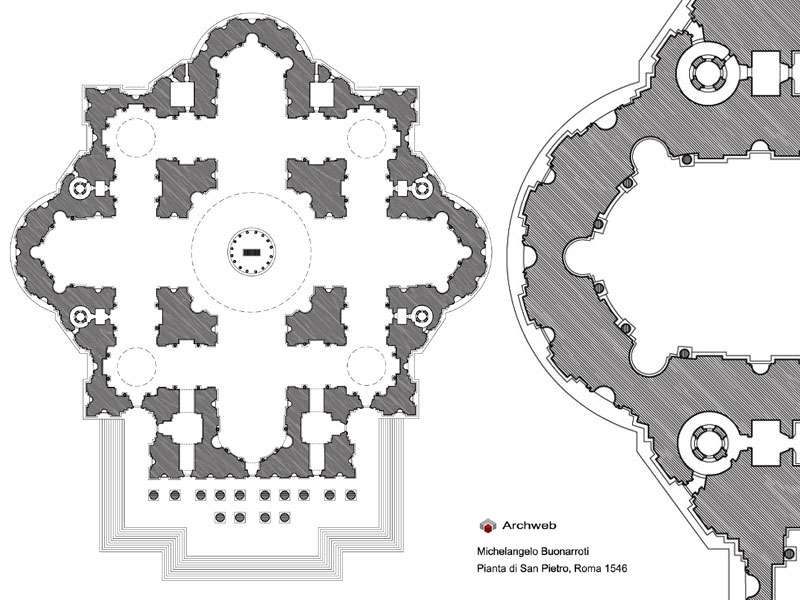St. Peter’s Basilica – Plan by Michelangelo
Michelangelo Buonarroti took over the construction of St. Peter’s in 1546
Location
Roma
Year
1546
Architect
Michelangelo Buonarroti
Michelangelo Buonarroti's contribution in the construction of St. Peter's Basilica in Rome
Michelangelo took over a building site at which four piers, enormous beyond any constructed since ancient Roman times, were rising behind the remaining nave of the old basilica. He also inherited the numerous schemes designed and redesigned by some of the greatest architectural and engineering minds of the 16th century. There were certain common elements in these schemes. They all called for a dome to equal that engineered by Brunelleschi a century earlier and which has since dominated the skyline of Renaissance Florence, and they all called for a strongly symmetrical plan of either Greek Cross form, like the iconic St. Mark's Basilica in Venice, or of a Latin Cross with the transepts of identical form to the chancel, as at Florence Cathedral.
Even though the work had progressed only a little in 40 years, Michelangelo did not simply dismiss the ideas of the previous architects. He drew on them in developing a grand vision. Above all, Michelangelo recognized the essential quality of Bramante's original design. He reverted to the Greek Cross and, as Helen Gardner expresses it: "Without destroying the centralising features of Bramante's plan, Michelangelo, with a few strokes of the pen converted its snowflake complexity into massive, cohesive unity."
As it stands today, St. Peter's has been extended with a nave by Carlo Maderno. It is the chancel end (the ecclesiastical "Eastern end") with its huge centrally placed dome that is the work of Michelangelo. Because of its location within the Vatican State and because the projection of the nave screens the dome from sight when the building is approached from the square in front of it, the work of Michelangelo is best appreciated from a distance. What becomes apparent is that the architect has greatly reduced the clearly defined geometric forms of Bramante's plan of a square with square projections, and also of Raphael's plan of a square with semi-circular projections.
Michelangelo has blurred the definition of the geometry by making the external masonry of massive proportions and filling in every corner with a small vestry or stairwell. The effect created is of a continuous wall-surface that is folded or fractured at different angles, but lacks the right-angles which usually define change of direction at the corners of a building. This exterior is surrounded by a giant order of Corinthian pilasters all set at slightly different angles to each other, in keeping with the ever-changing angles of the wall's surface. Above them the huge cornice ripples in a continuous band, giving the appearance of keeping the whole building in a state of compression.
Source: Wikipedia…>>
Drawings that can be purchased

32 €
How the download works?
To download files from Archweb.com there are 4 types of downloads, identified by 4 different colors. Discover the subscriptions
Free
for all
Free
for Archweb users
Subscription
for Premium users
Single purchase
pay 1 and download 1





























































