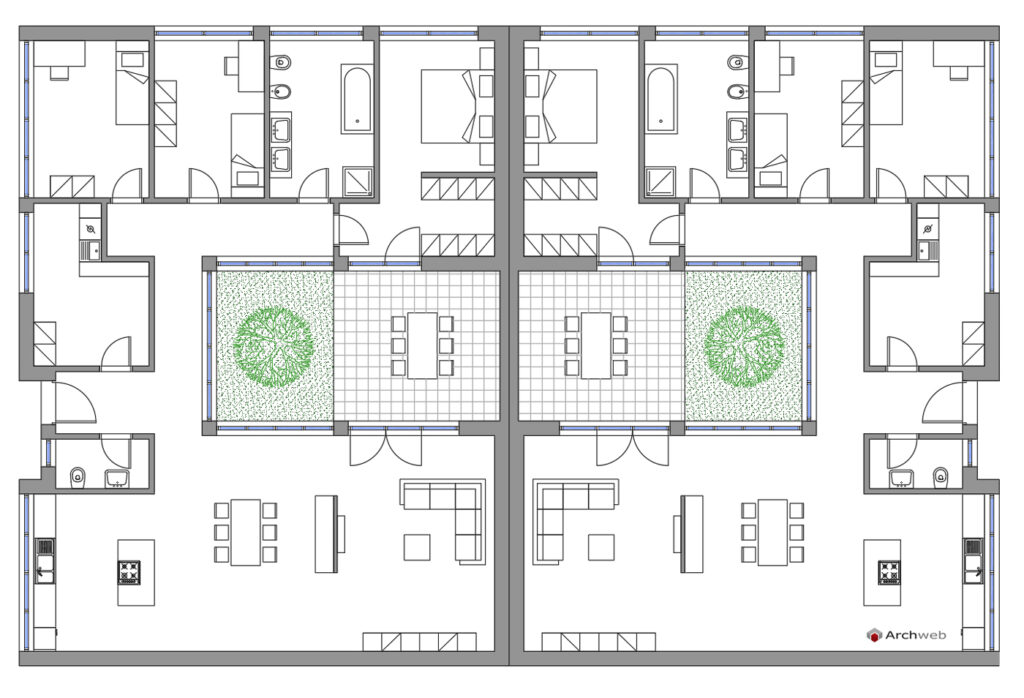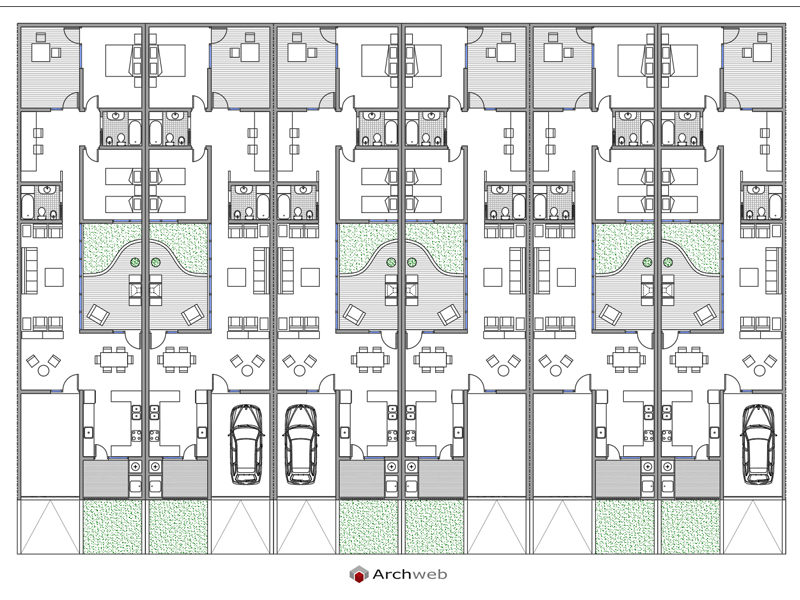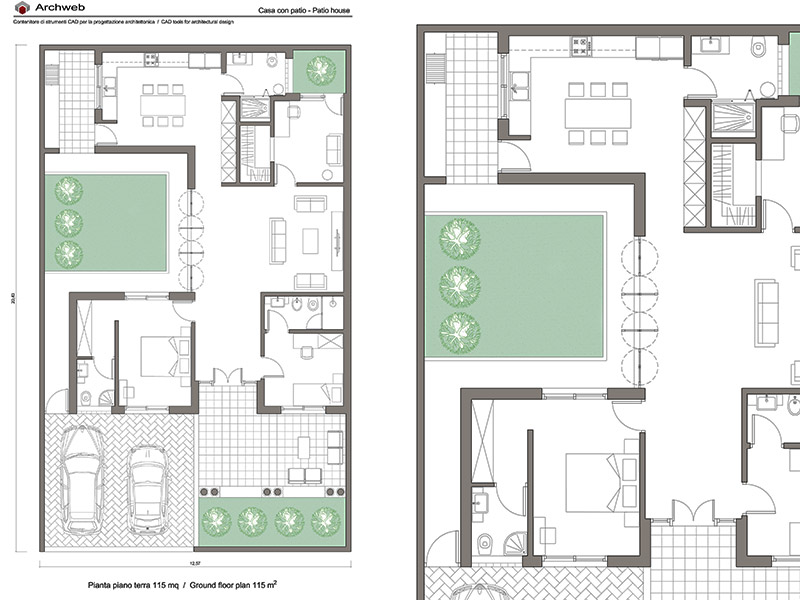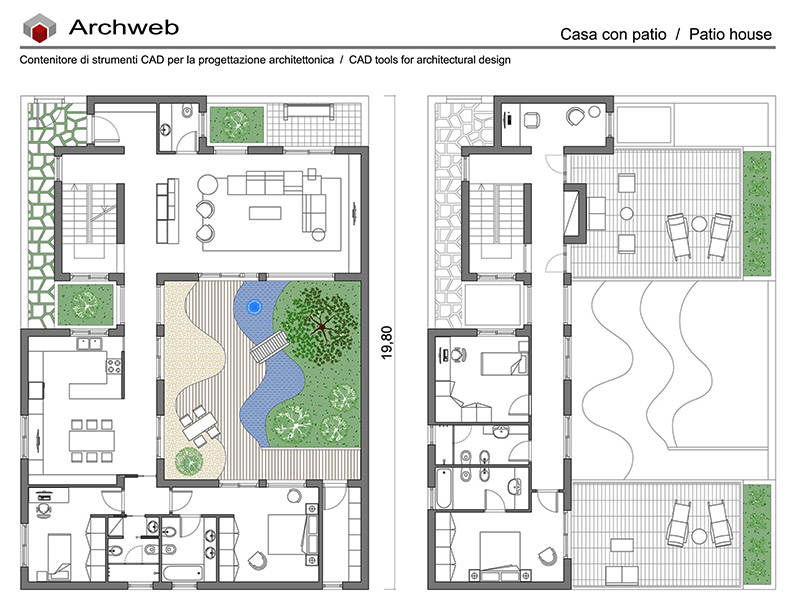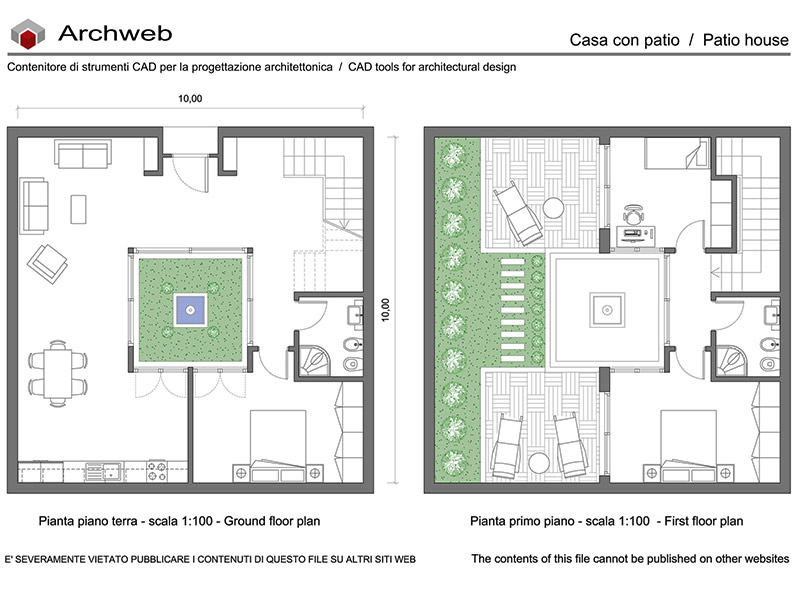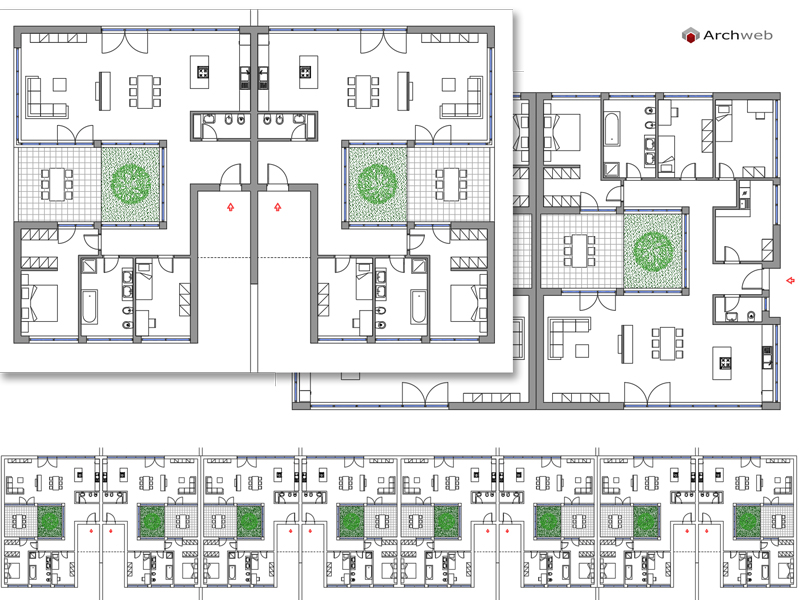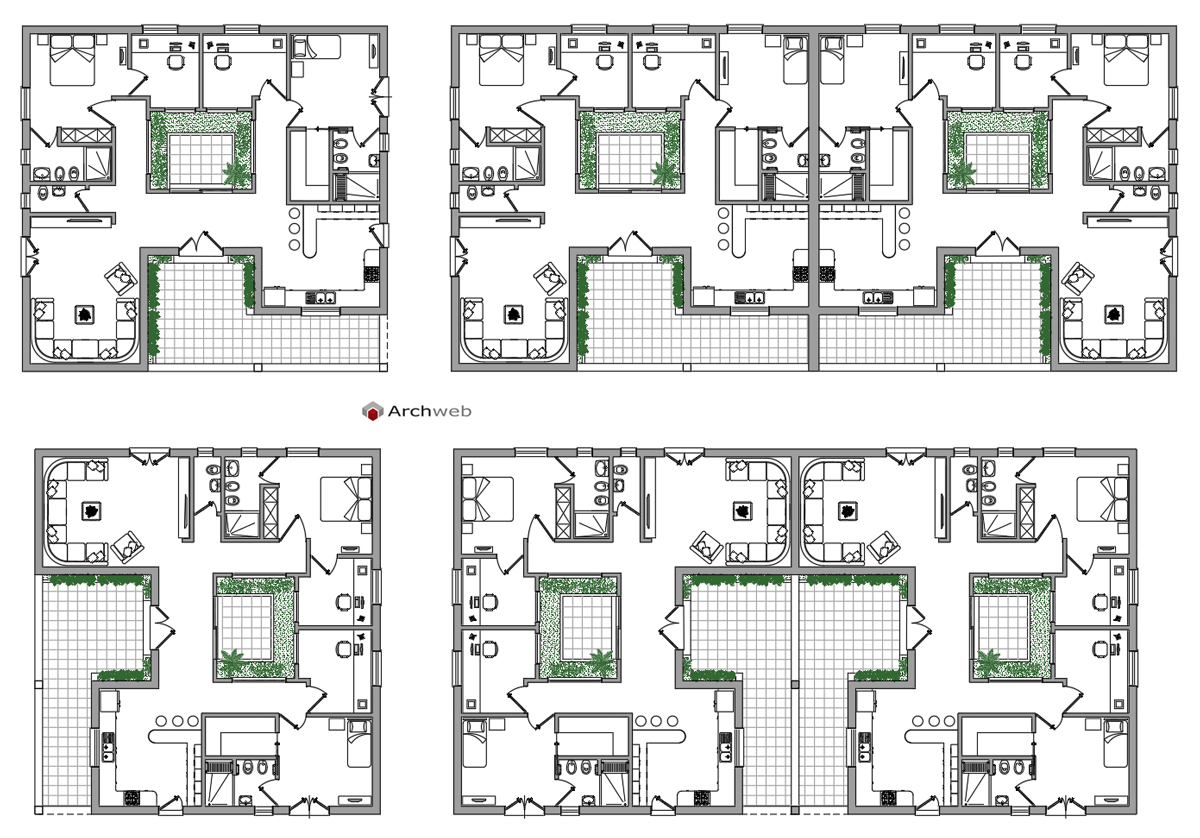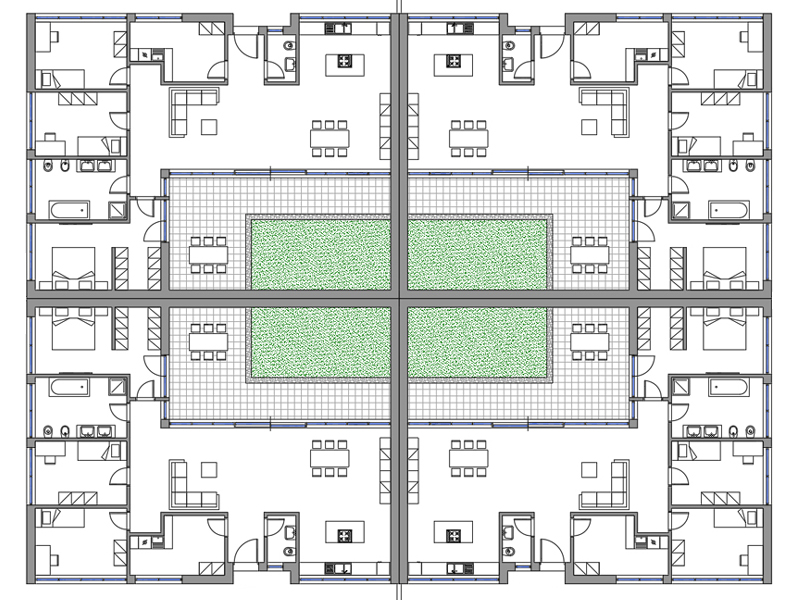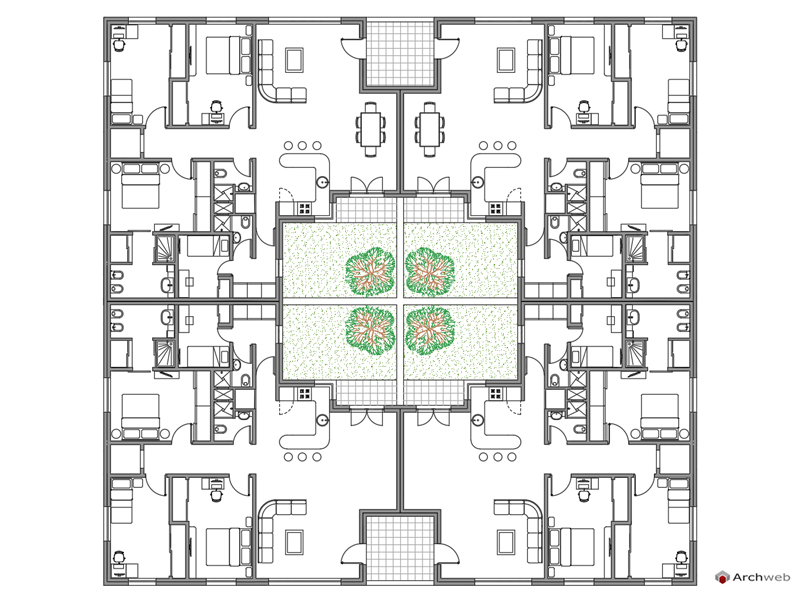Registered
Patio house 07
House plant with patio with two-family solution – 1:100 Scale dwg file (meters)
The plan of this patio house lends itself to different aggregative solutions. Considering that two sides out of four have no windows, it is also suitable for a four-family block.
The basic module has the maximum dimensions of 17.50 x 13.40 meters. The inner surface excluding the patio is about 170 square meters
Recommended CAD blocks
DWG
DWG
DWG
DWG
DWG
DWG
DWG
DWG
How the download works?
To download files from Archweb.com there are 4 types of downloads, identified by 4 different colors. Discover the subscriptions
Free
for all
Free
for Archweb users
Subscription
for Premium users
Single purchase
pay 1 and download 1

























































