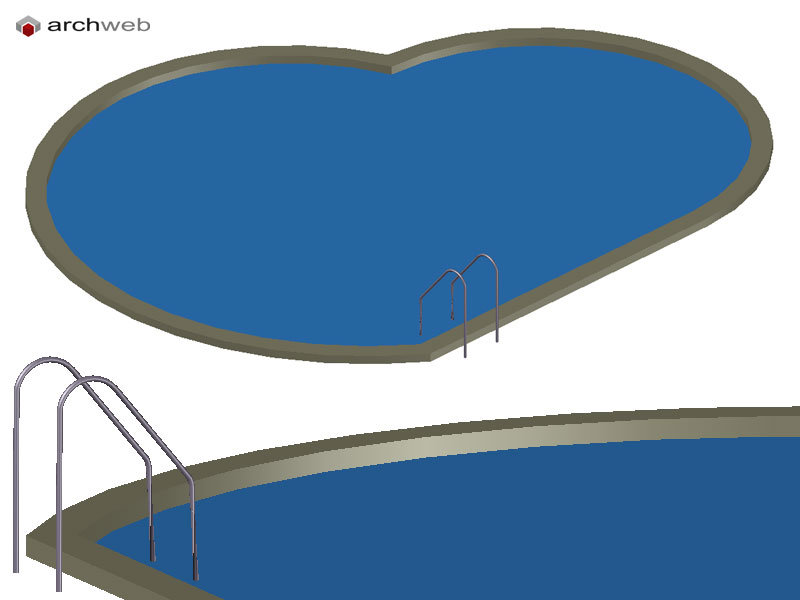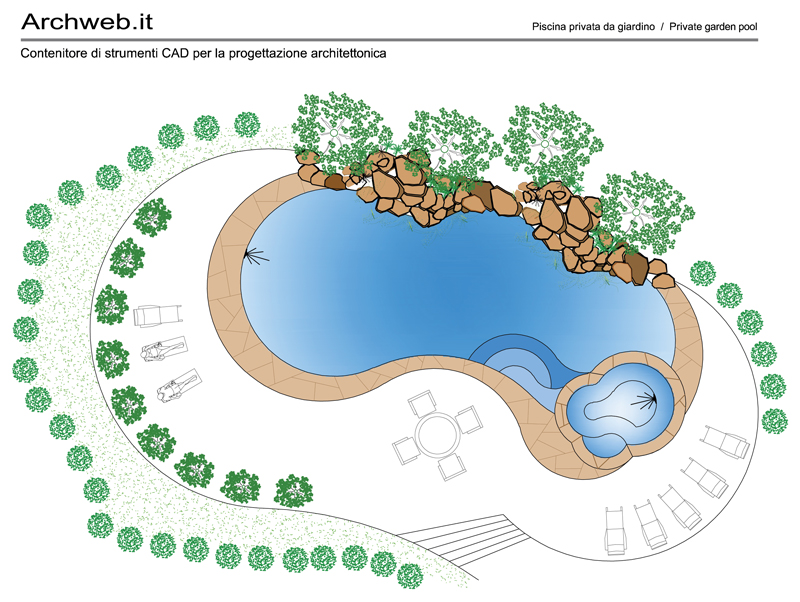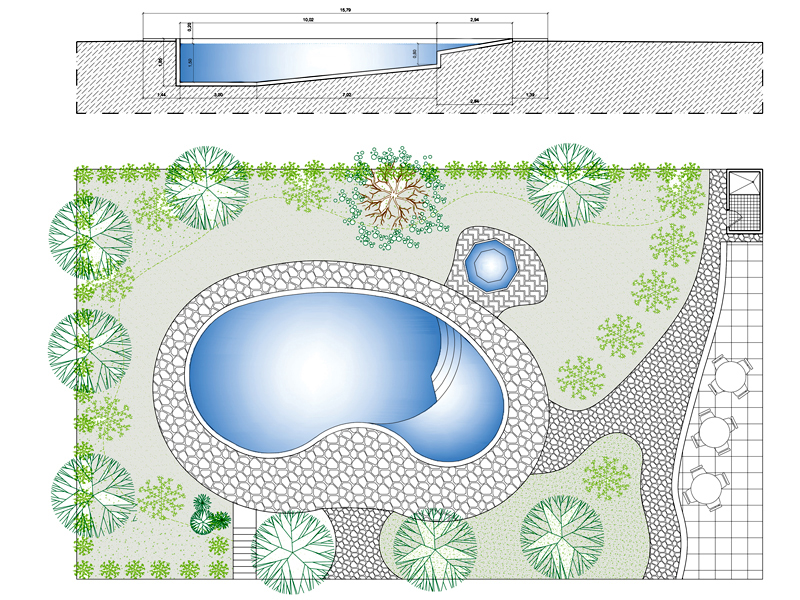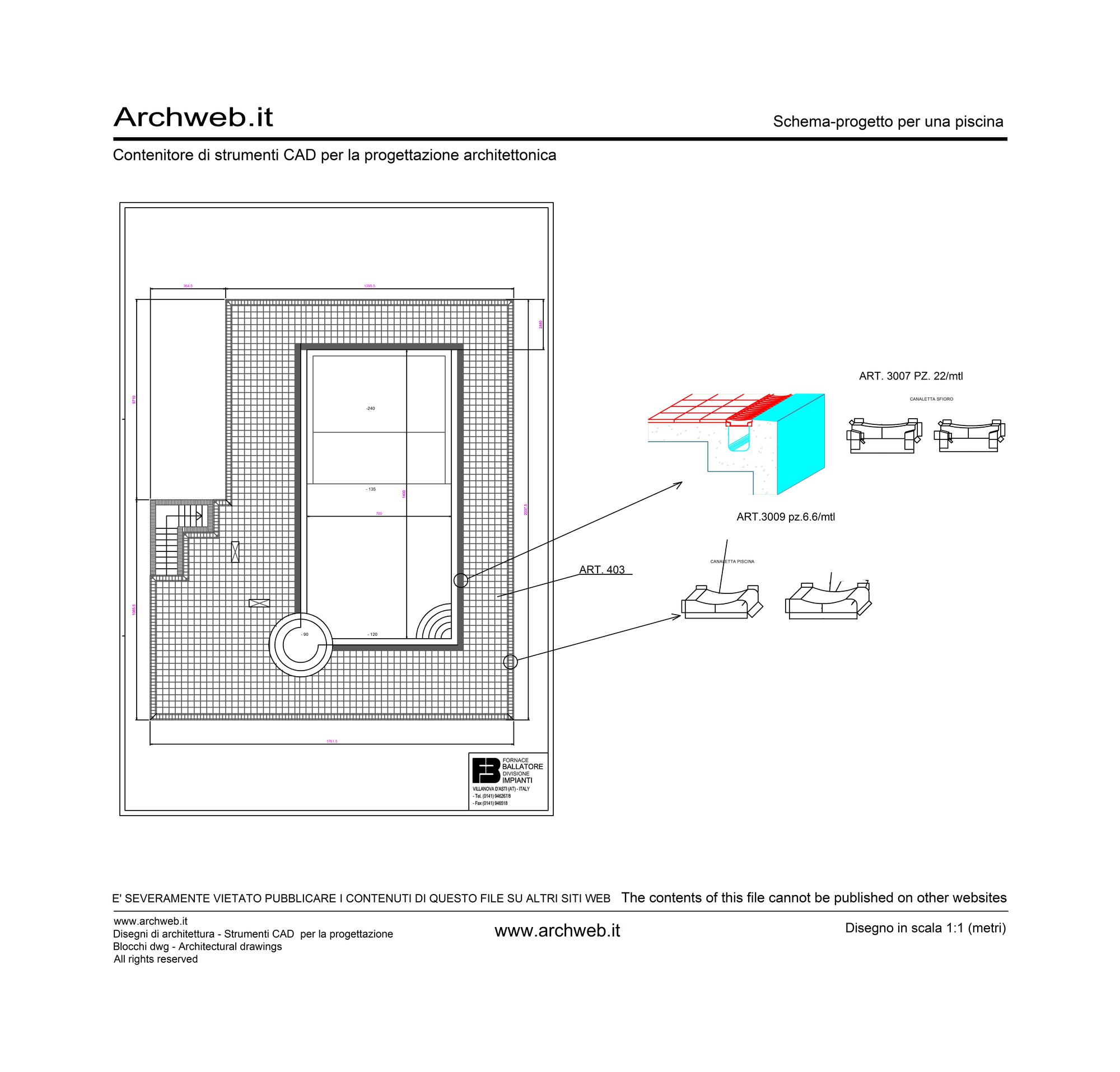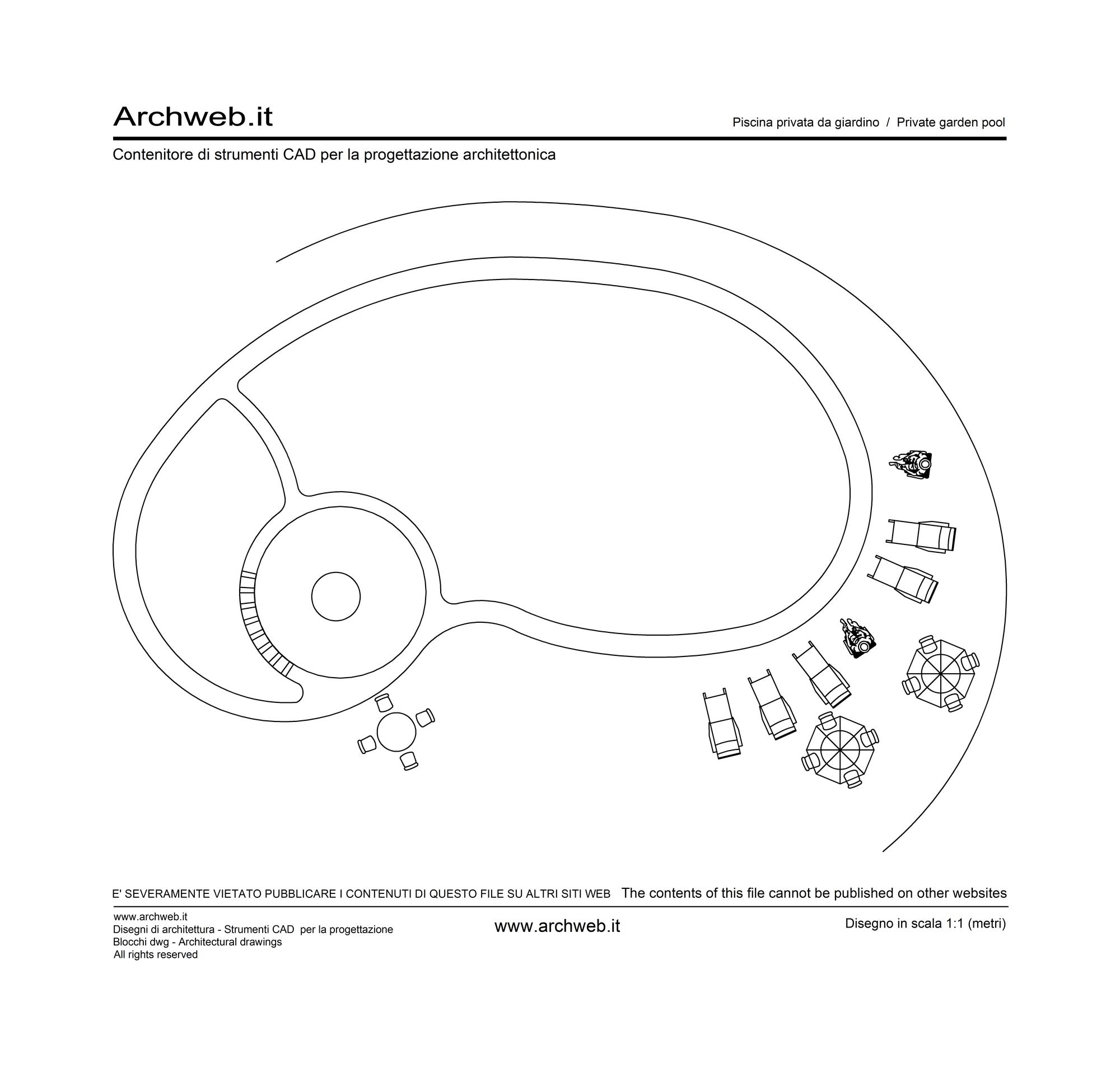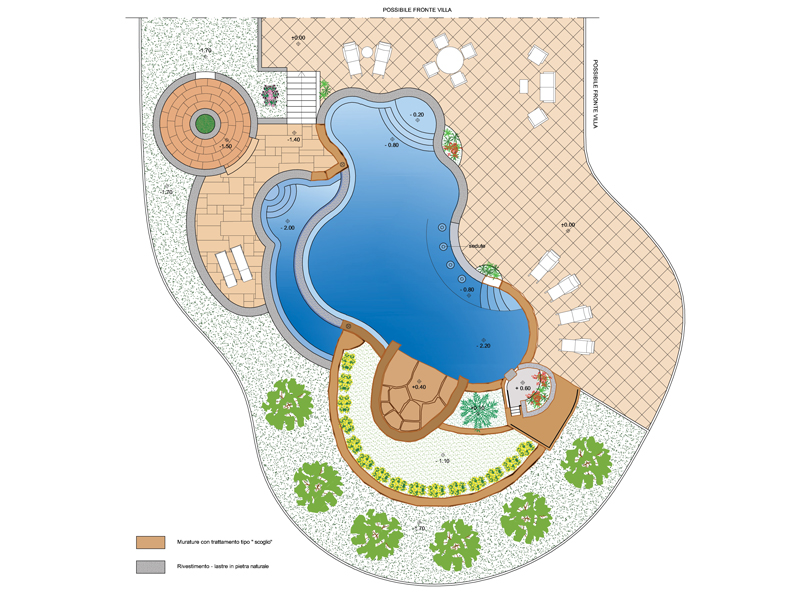Registered
Private swimming pool 03
1:100 Scale dwg file (meters)
Conversion from meters to feet: a fast and fairly accurate system consists in scaling the drawing by multiplying the value of the unit of
measurement in meters by 3.281
Swimming pool with two depths and surrounding area organized with solarium, service center and showers, umbrellas with table and chairs
The plan offers a swimming pool with two pools that differ in depth and diameter. The largest pool is for adults, while for children it is possible to use the smaller and shallower pool. At the center of the complex there is a service center and showers, so as to avoid returning to the house or even to give guests the opportunity to wash themselves after having used the swimming pool. Immersed in a green avenue, there are umbrellas and a solarium area in the third row. The surrounding trees can cool the air avoiding heat peaks. Predominantly imagined for private purposes, it could also be adaptable to proposals for restaurants with swimming pools or in public places.
Recommended CAD blocks
How the download works?
To download files from Archweb.com there are 4 types of downloads, identified by 4 different colors. Discover the subscriptions
Free
for all
Free
for Archweb users
Subscription
for Premium users
Single purchase
pay 1 and download 1


























































