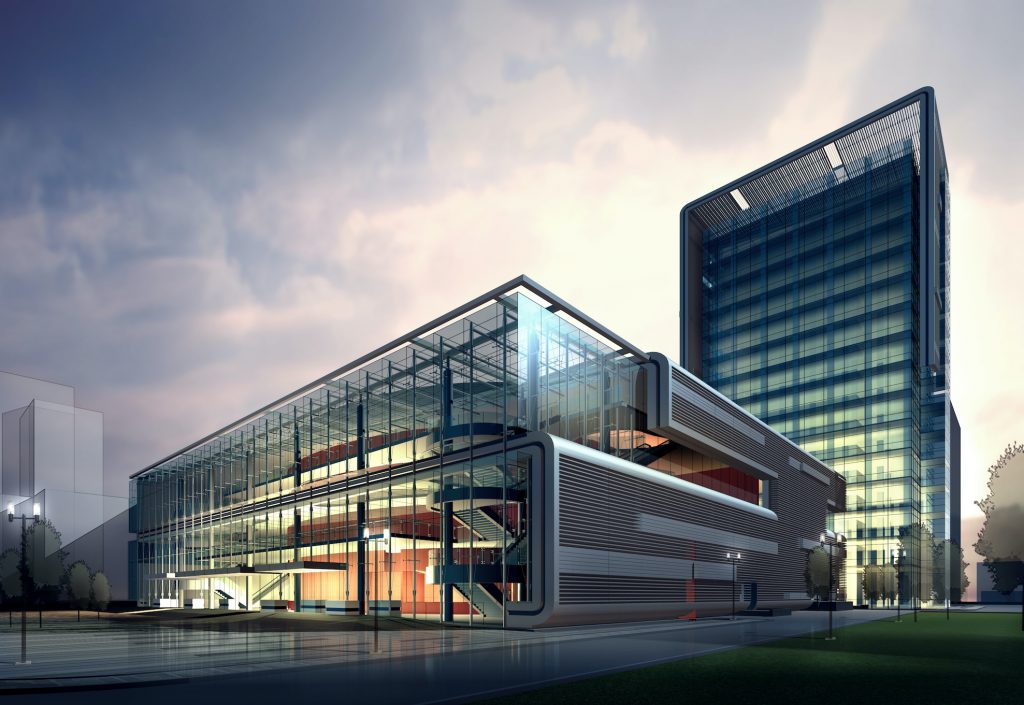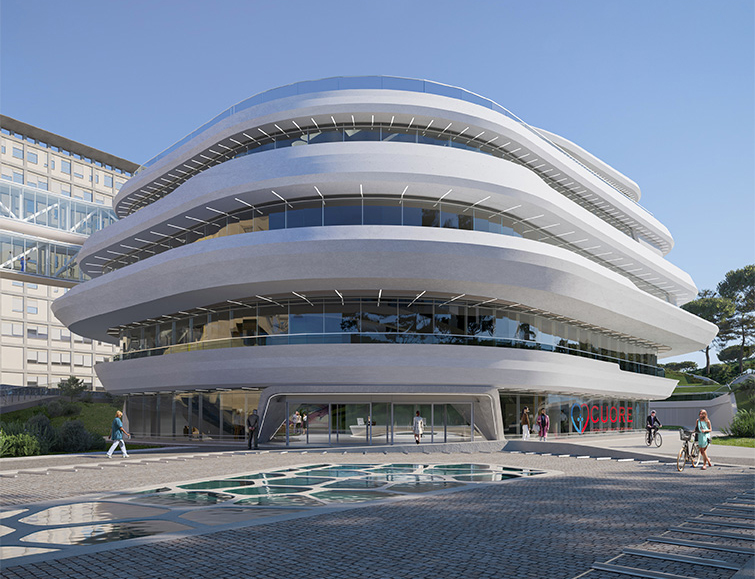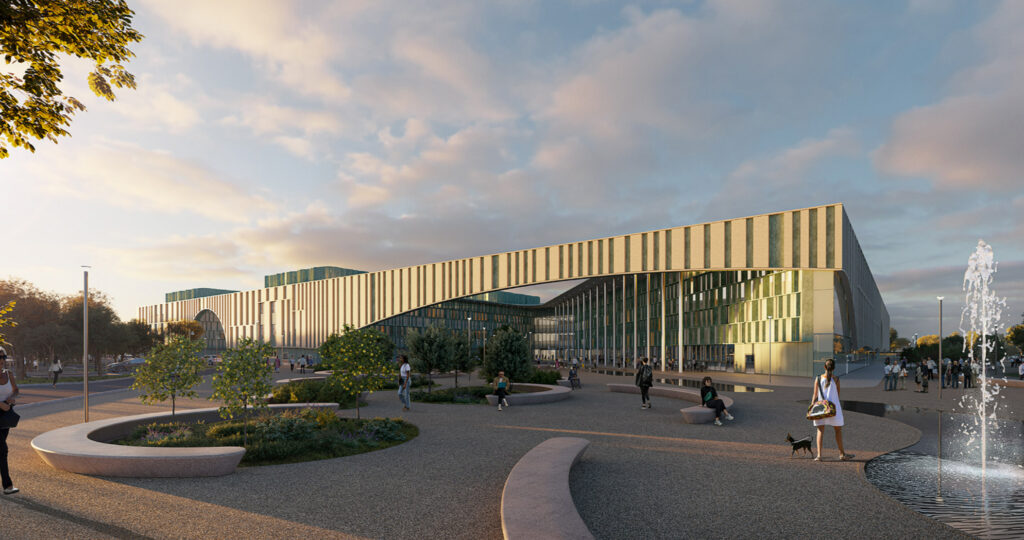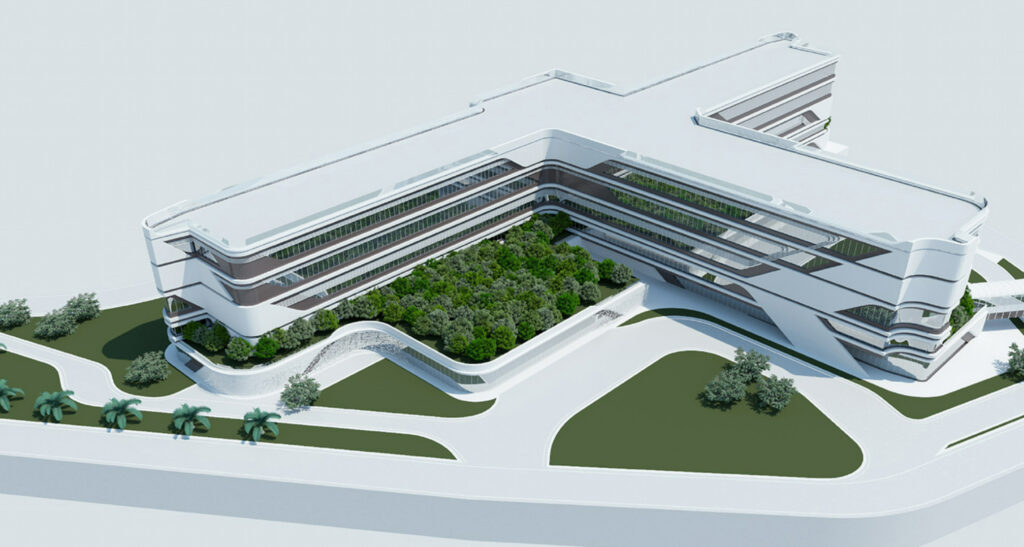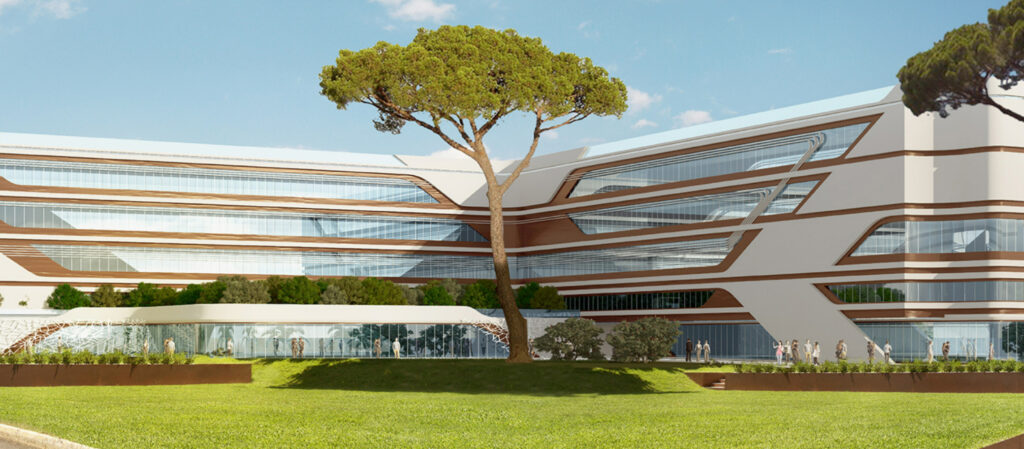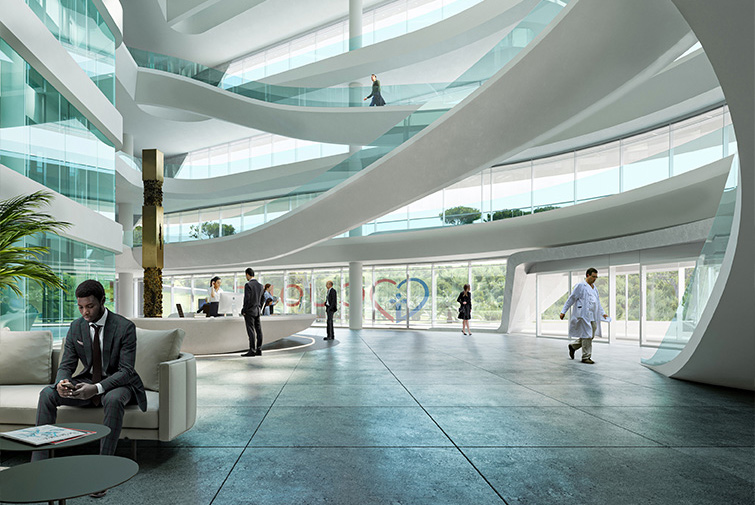Hospital project
Types, functions, features, and design guidelines
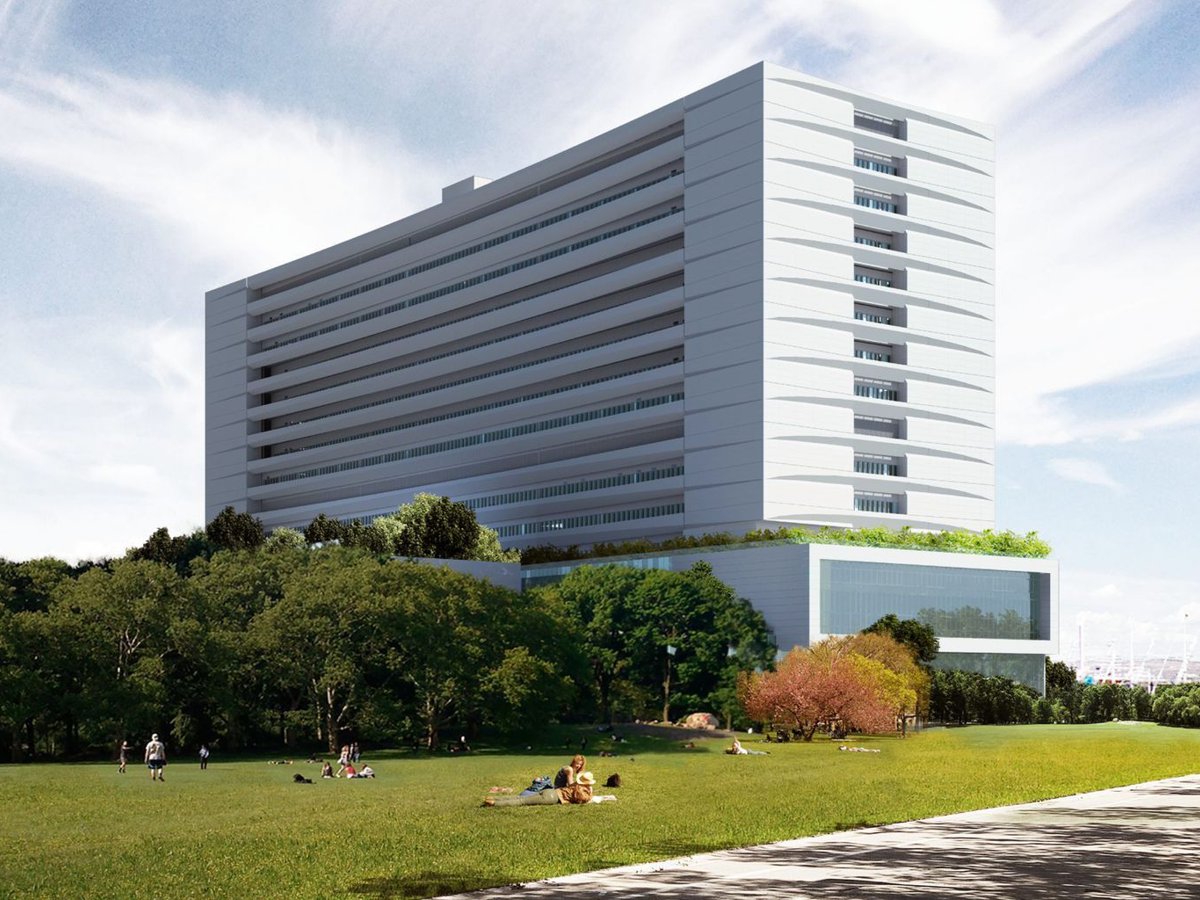
When it comes to designing a hospital, it is essential to have a thorough understanding of the different types, functions and features that make up the hospital. Hospital design is a complex process that requires careful planning and careful consideration of numerous factors. Below, we will explore the different types of hospitals, their key functions, as well as key features. In addition, we will provide you with some guidelines to follow to ensure an effective and high-quality hospital design.
Types of hospitals
Before beginning the design of a hospital, it is good to make a distinction between the different types that exist, as each has its own specific focus and offers a range of services. The most common types of hospitals include:
- General hospitals. Which offer a wide range of medical and surgical services and are able to manage a variety of medical conditions.
- Children’s hospitals. These hospitals are dedicated to the care of children and offer specific medical services for younger patients.
- Specialized hospitals. Which focus on a specific branch of medicine, such as oncology, cardiology or neurology.
- Research hospitals. These are hospitals that focus on medical research and often collaborate with universities and research institutes to advance medical knowledge and develop new treatments.
- Rehabilitation hospitals. These are facilities that provide rehabilitation services for patients who have undergone trauma, chronic diseases or surgery.
Functions of hospitals
Hospitals perform a number of functions crucial to the health and well-being of the communities they serve. Some of the main functions of hospitals include:
- Diagnosis and treatment of diseases. Hospitals are responsible for the diagnosis and treatment of a wide range of diseases and medical conditions. Through the use of advanced diagnostic technologies and the employment of highly trained medical personnel, hospitals are able to provide high-quality care to patients.
- Medical emergencies. Hospitals are equipped with emergency departments that provide immediate care. These departments operate 24/7 and are able to deal with emergency situations such as severe trauma, heart attacks and strokes.
- Care for the elderly. Hospitals also offer elderly care services, such as geriatrics and geriatric rehabilitation. These services are designed to meet specific needs and ensure healthy and active aging.
What does a hospital look like? What the design should include
A hospital is a complex institution that includes various departments, outpatient clinics, waiting rooms and other essential facilities. When planning a design for a hospital, it is essential to consider the different elements that comprise it and how they work together to provide comprehensive health care services.
Departments
One of the main elements of a hospital is its departments. These are specialized areas that focus on specific medical disciplines or services. The most common departments in hospitals are emergency medicine, surgery, radiology, pathology, cardiology, obstetrics and gynecology. Each department is staffed by highly trained physicians, nurses and technicians who work together to provide specialized care to patients.
Outpatient clinics
Hospital outpatient clinics are designed to provide medical care to patients who do not require overnight stays. They typically offer a range of services such as routine examinations, immunizations, minor surgeries, and diagnostic tests. They are equipped with examination rooms and medical equipment necessary to provide efficient and effective care.
Waiting rooms
These are areas designed for patients and their families to wait before appointments or procedures. Waiting rooms are designed to be comfortable and welcoming, with seating, entertainment options, and amenities such as bathrooms and vending machines. They play a crucial role in ensuring a positive patient experience by providing a space where patients can relax and feel comfortable while they wait their turn.
Supporting services and infrastructure
- Administrative offices. They handle the day-to-day operations of the hospital, including scheduling appointments, managing medical records, and coordinating with social security and insurance agencies.
- Laboratories. They perform diagnostic tests and analyze specimens to facilitate diagnosis and treatment of patients.
- Pharmacies. They dispense medications prescribed by health care providers.
- Imaging centers. They house advanced imaging technologies such as X-ray machines, CT scanners and MRI machines.
- Operating rooms. These are specially equipped areas where surgery and other invasive procedures are performed.
Key features of hospital design
Effective hospital design requires attention to a number of key features. Some of these relate to:
- Efficient flow. This includes designing clear and well-marked pathways, organizing departments logically, and creating efficient work spaces for health care staff.
- Patient comfort. This includes creating welcoming and relaxing spaces for patients and their families, using soothing materials and colors, and designing rooms that offer sufficient privacy and tranquility.
- Patient safety. It is important to create a safe environment that includes advanced systems, rigorous safety procedures, and the creation of spaces that minimize the risk of nosocomial injuries and infections.
Credit: Binini Partners S.r.l.
Guidelines for the design of a hospital
To ensure a successful hospital project, it is important to follow specific guidelines. Some of the key factors to consider include:
- Stakeholder involvement. It is important to involve key stakeholders in the hospital design process, including physicians, nurses, hospital administrators, and patients themselves. This ensures that everyone’s needs are considered and that the final design meets everyone’s expectations.
- Needs assessment. Before beginning a hospital project, it is essential to conduct a detailed needs assessment of the community it is to serve. This includes analyzing the target population, the diseases prevalent in the region, and the specific needs of patients.
- Long-term planning. Hospital planning must take into account the long-term needs of the hospital. This includes anticipating the increase in demand for health care services, considering new and emerging technologies, and creating flexible spaces that can adapt to future changes.
Sustainable design practices for hospitals
In recent years, there has been an increased focus on the environment in the design of public buildings. As the demand for healthcare facilities continues to grow, it becomes increasingly important to ensure that these buildings are not only functional and efficient, but also environmentally friendly. By incorporating sustainable design principles, we can create spaces that promote the health and well-being of patients and staff while minimizing the impact on the environment.
Energy Efficiency
Hospital buildings are typically large and complex and require significant amounts of energy to operate. By implementing energy-saving measures such as efficient HVAC systems, LED lighting, and renewable energy sources such as photovoltaic panels, hospitals can significantly reduce their energy consumption and carbon footprint. This not only helps mitigate climate change, but also saves on utility bills in the long run.
Water conservation
Hospitals use large amounts of water for various purposes, including patient care, sanitation and landscaping. By implementing water-saving technologies, such as low-flow faucets and toilets, rainwater harvesting systems, and efficient irrigation methods, hospitals can reduce drinking water consumption and dependence on municipal water supplies. This not only helps conserve a valuable resource, but also reduces pressure on local water infrastructure.
Other practices to follow for a hospital project
In addition to energy efficiency and water conservation, sustainable design practices also include other aspects such as waste management, indoor air quality and the use of sustainable materials. By implementing strategies such as recycling programs, proper waste separation, use of low-emission materials, and incorporation of natural light and ventilation, hospitals can create healthier and more comfortable environments for patients and staff.
Conclusions and key guidelines for hospital design
Hospital design is a complex process that requires careful planning and careful consideration of numerous factors. The types of hospitals, their functions, key features of hospital design, and guidelines for effective hospital design are all key elements to consider. Good hospital design can improve operational efficiency, ensure patient safety, improve patient satisfaction and promote long-term sustainability. With judicious planning and design, hospitals can provide high-quality care and create a welcoming environment for patients and medical staff.
Cover photo: IRCCS Ospedale Galeazzi-Sant’Ambrogio, Milan – Credit: Binini Partners S.r.l.



























































