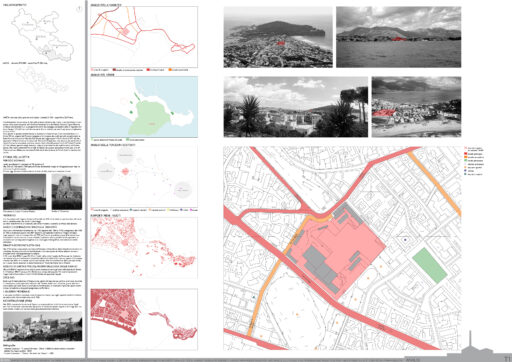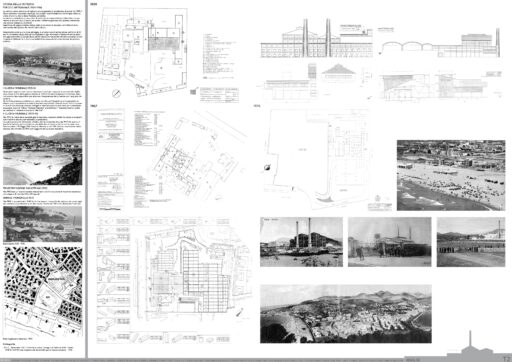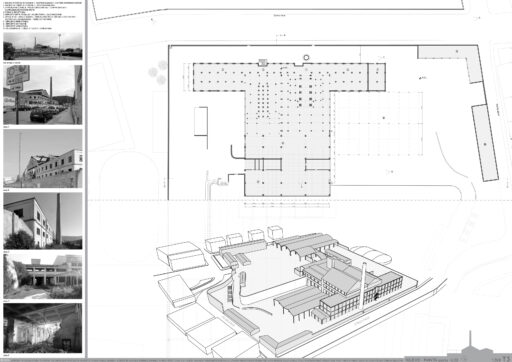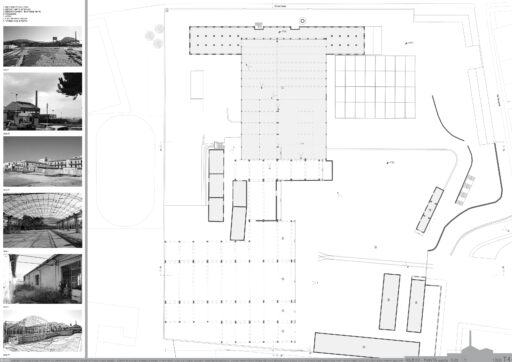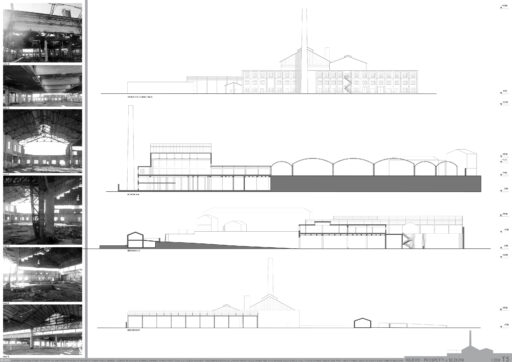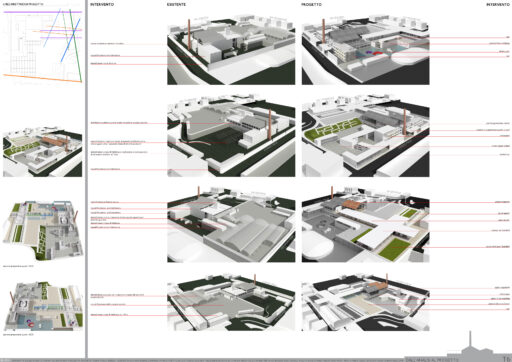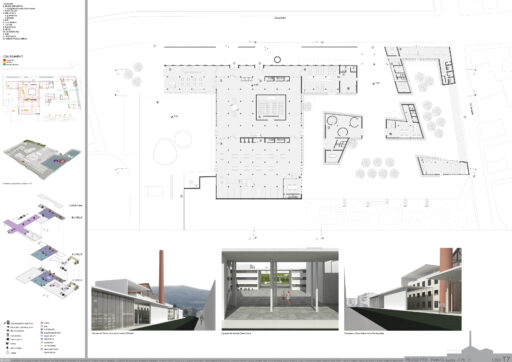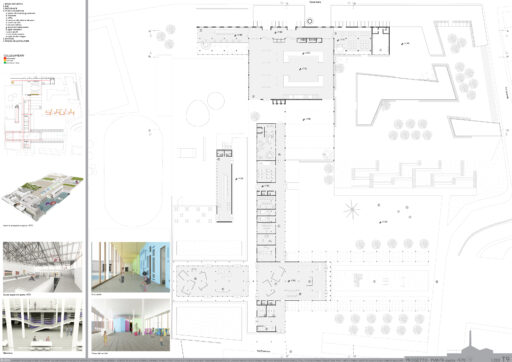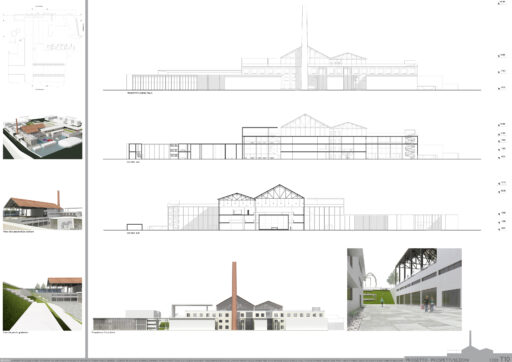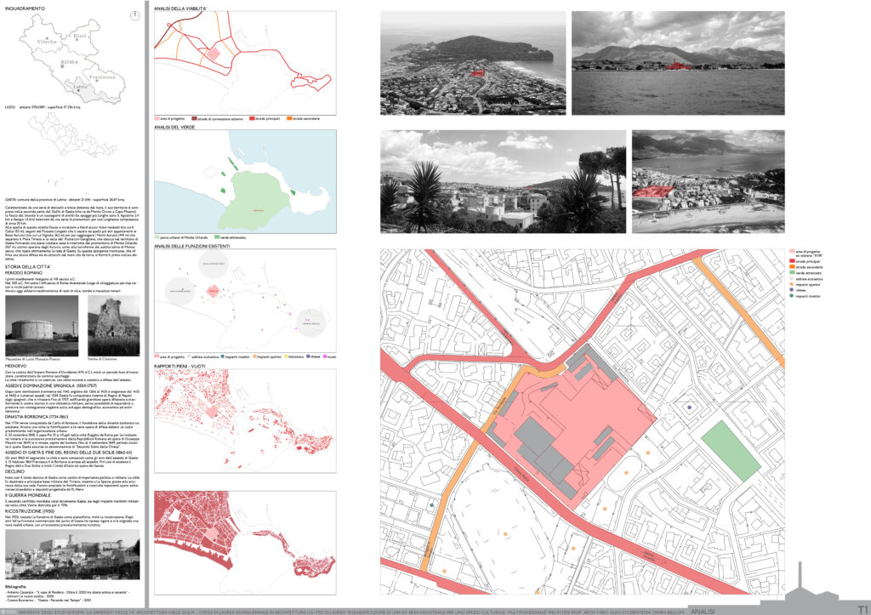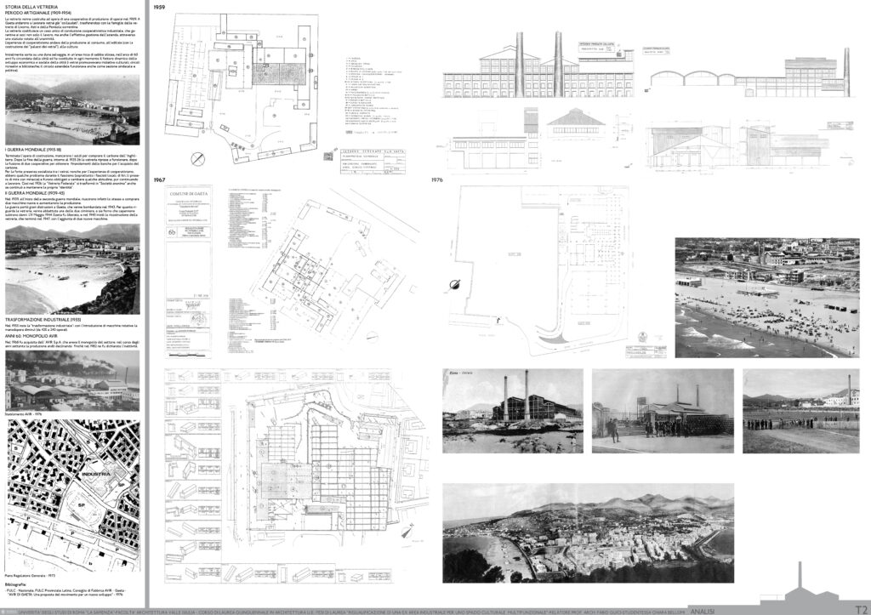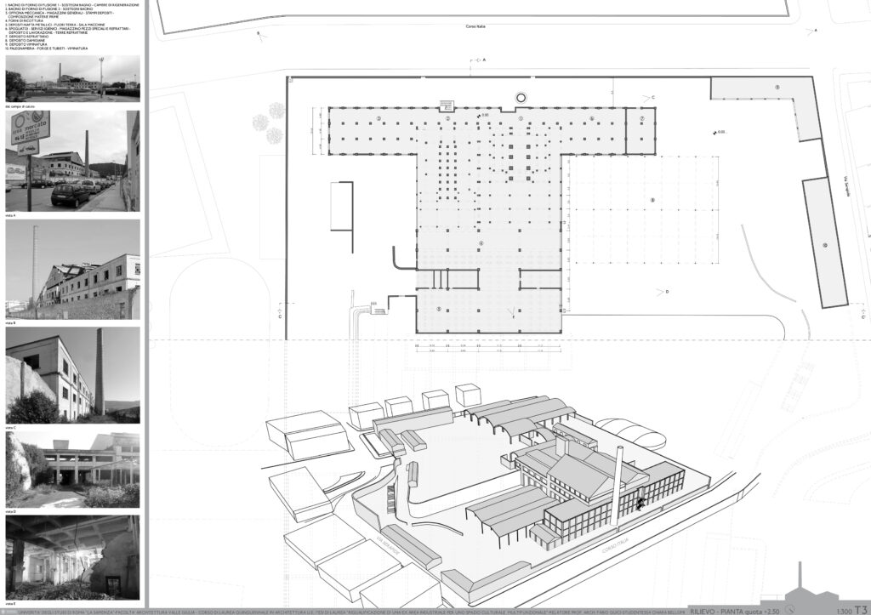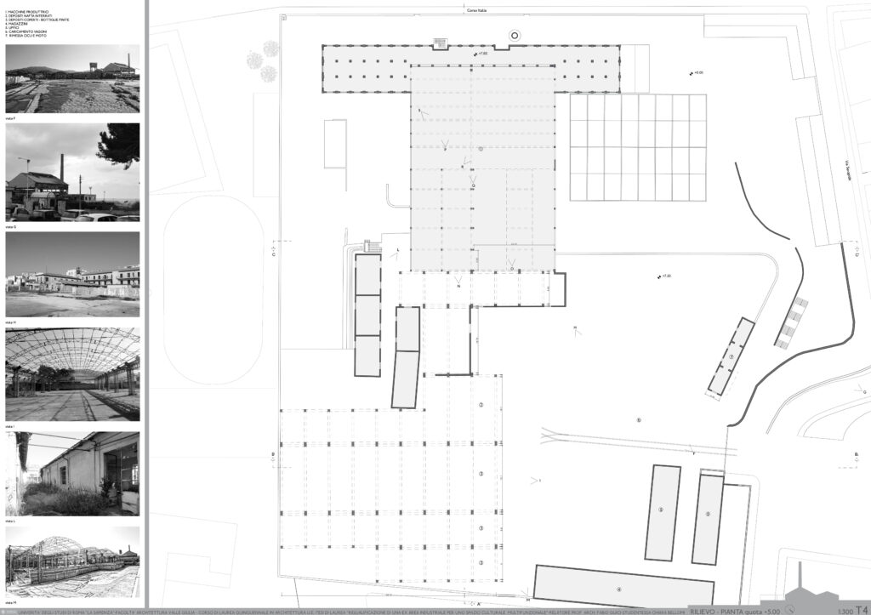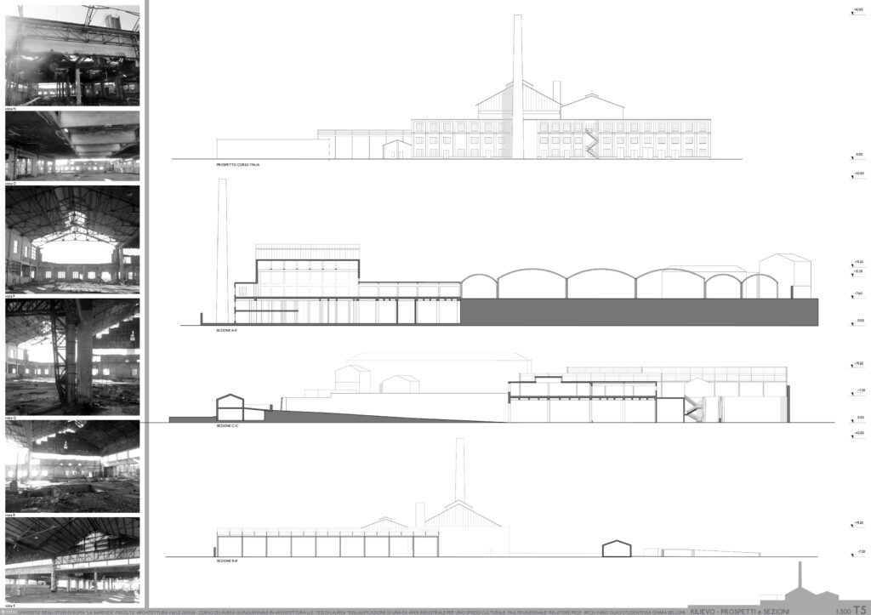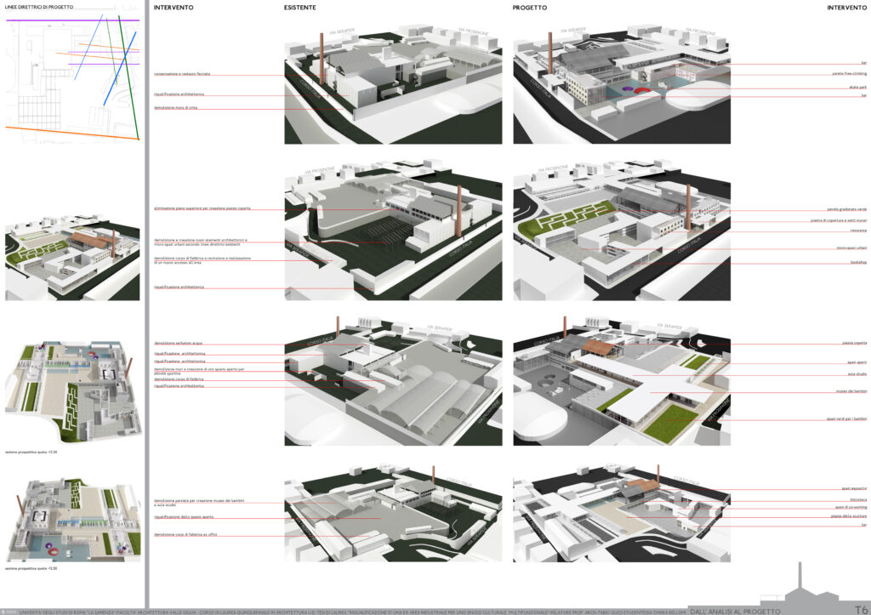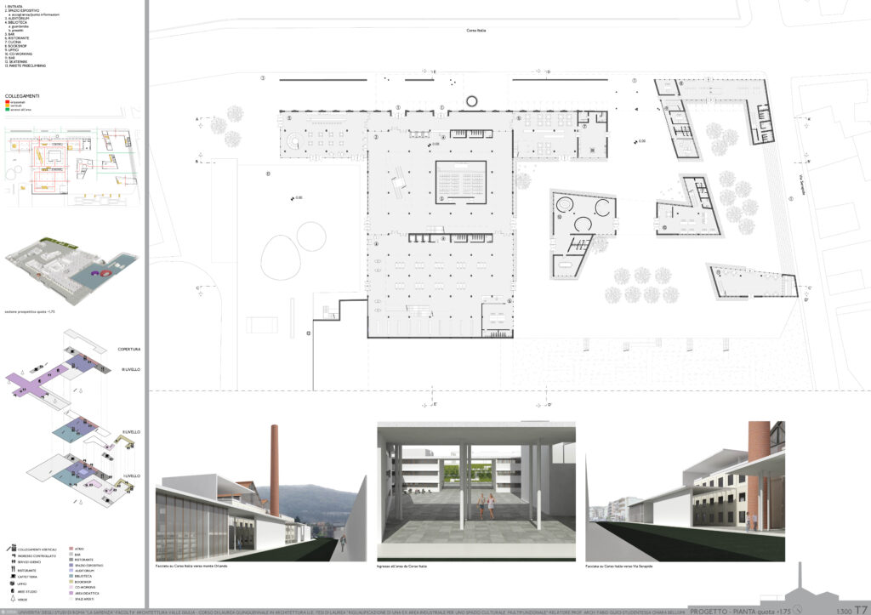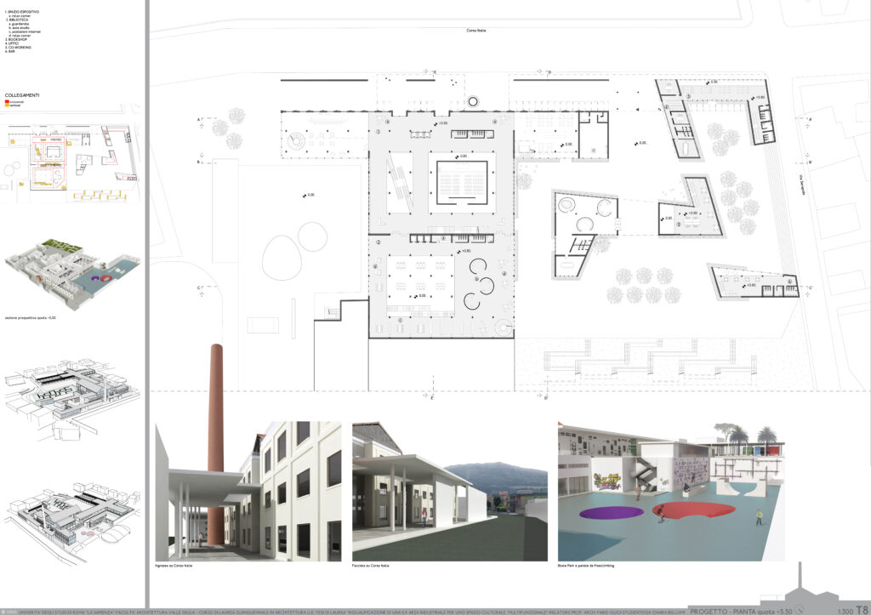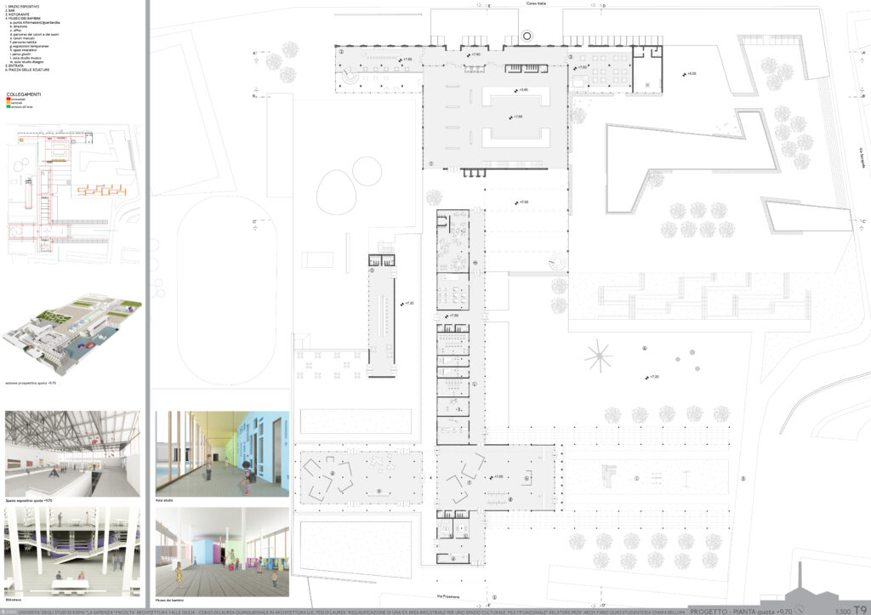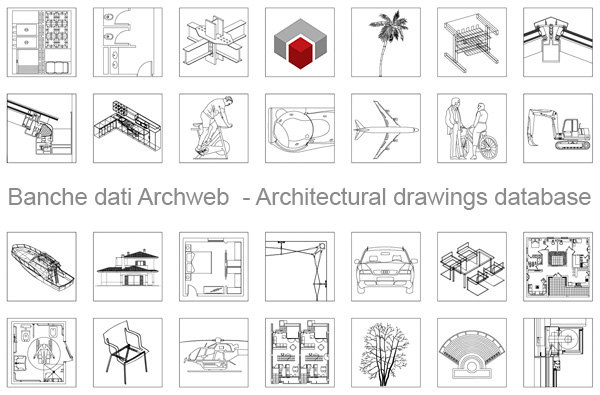Cristina Paci
Degree thesis in Architectural Design
New RSA Assisted Health Residence for Bagheria. Villa Serradifalco complex
Thesis by Cristina PaciE-mail: [email protected]
University of Palermo - Faculty of Architecture - Single cycle master's degree, class LM_4
Executive Architectural Design Laboratory Department of Architectural Technology
Speaker: Prof. Giuseppe De Giovanni
Co-advisors: Prof.ssa Francesca Scalisi; Dr. Biancamaria Guarnieri
A.A. 2013 - 2014
The thesis aims at the reuse of a building that is part of a monumental complex belonging to the Villa Serradifalco located in Bagheria in the Montagnola Serradifalco district. The Villa was built by the Dukes Lo Faso in the second half of the 1700s on an area where an ancient fortified beam originally stood. The whole complex has undergone various stylistic and functional stratifications and today it is configured as a passive and decadent memory of the past. Located on the slopes of Montagnola Serradifalco, within an area with a strong landscape impact, the Villa, with its imposing volume, constitutes the main building of a series of contiguous bodies and is today in conditions of serious structural degradation and architectural. Inside the complex there is a newly built nucleus which houses the O.N.L.U.S. "Rest home the Transfiguration".
The non-profit organization of social utility has initiated conservative restoration interventions only for a part of the ancient complex, although the entire area requires generalized restoration interventions and a profound stylistic architectural continuity. The entire complex has a courtyard shape that favors a continuous connection along the internal sides to improve the path system and the use of all parts. The intervention hypotheses were formulated on these data, which concerned the reconstruction of the retirement home and the conversion into RSA (Assisted Health Residence) of the modern building, and the recovery of the historic complex through new and more suitable uses . New paths and links have been formulated for better accessibility by the elderly and Caregivers.
The project has been studied in several phases: The first phase concerned the study of Alzheimer's disease and the repercussions that the environment causes on the elderly in the different phases of the disease. The second phase involved the choice of the place on the basis of previously studied criteria, suitable for the users examined. A further phase of site analysis, and a fourth project phase aimed at the recovery of the historical complex favoring more suitable uses such as: environments to be used for the performance of auxiliary therapies, specific polyclinics, training center for operators and caregivers. Finally, a final phase of technical-construction detail concerned the study of structural systems and construction techniques at different intervention scales 1:50, 1: 20.1: 10.
Cristina Paci
Author
Category Cristina Paci



























































