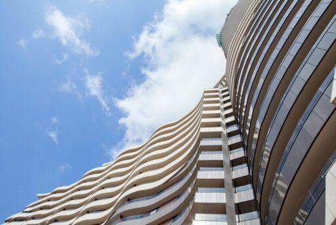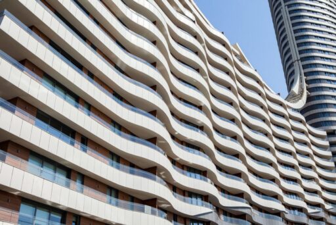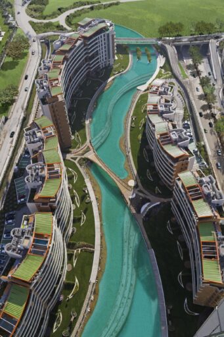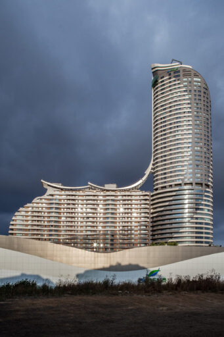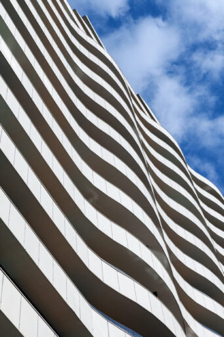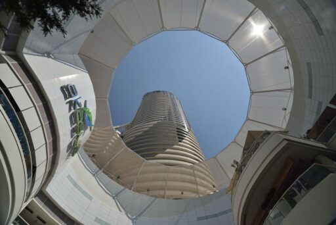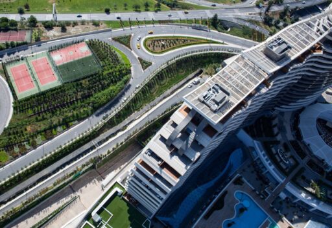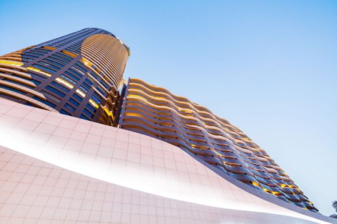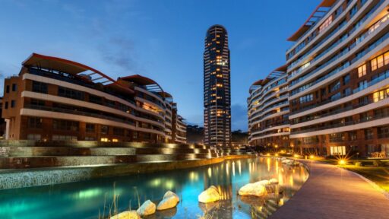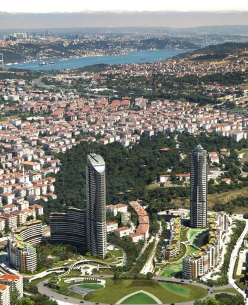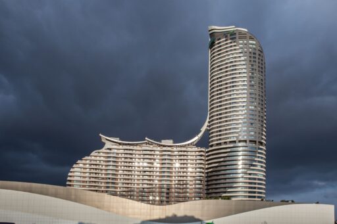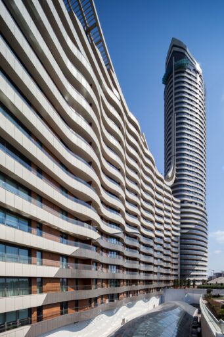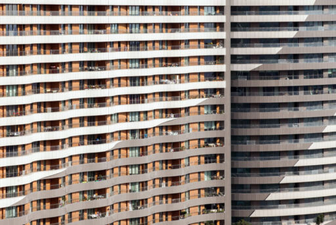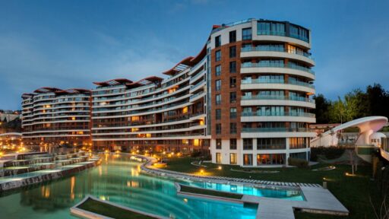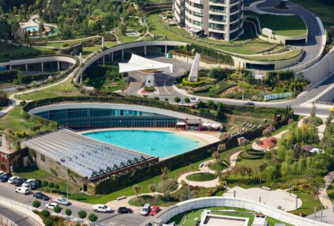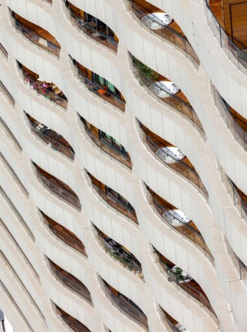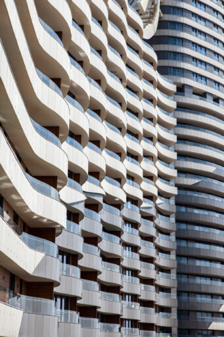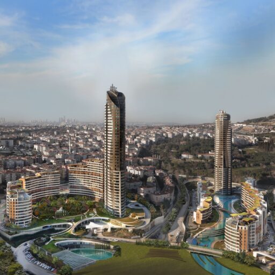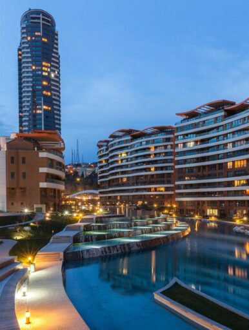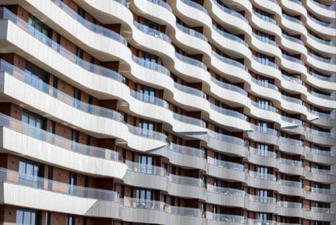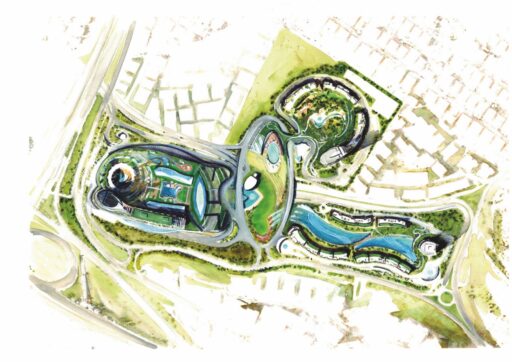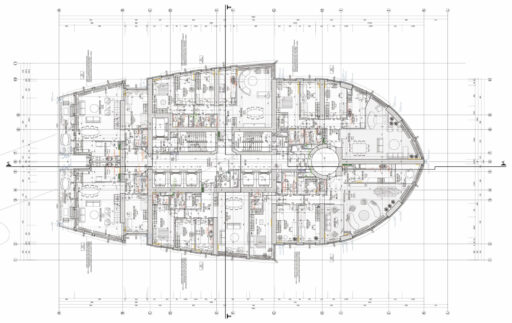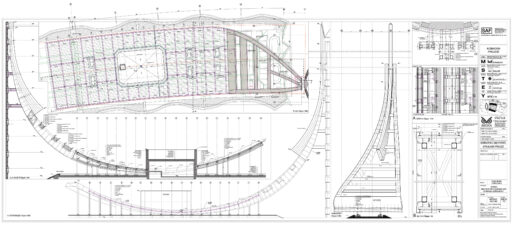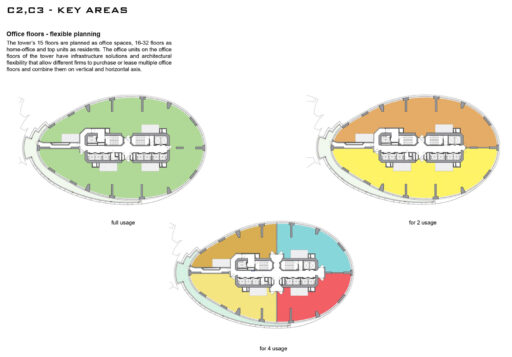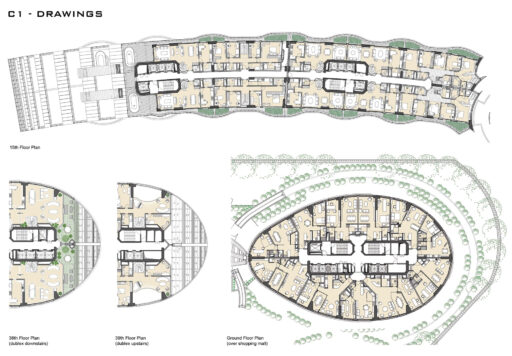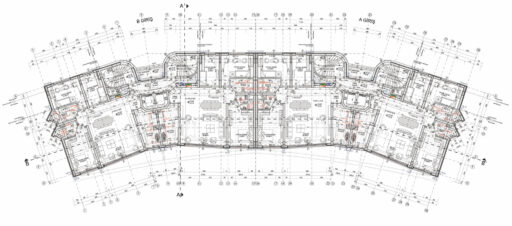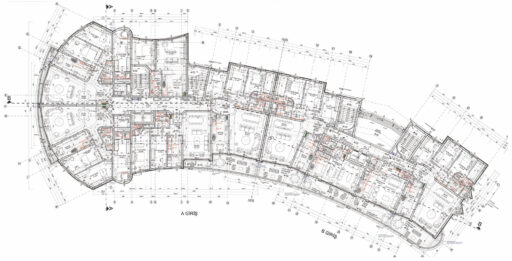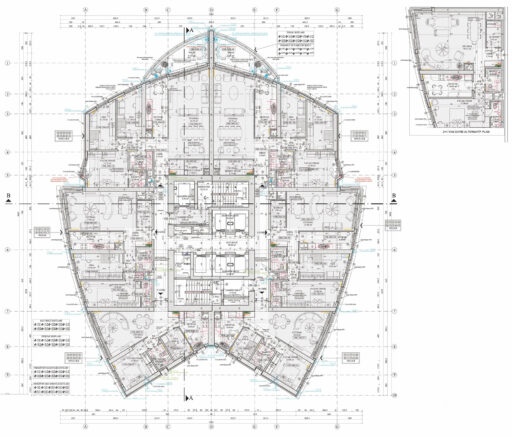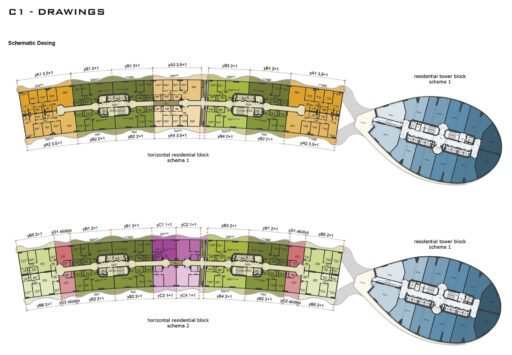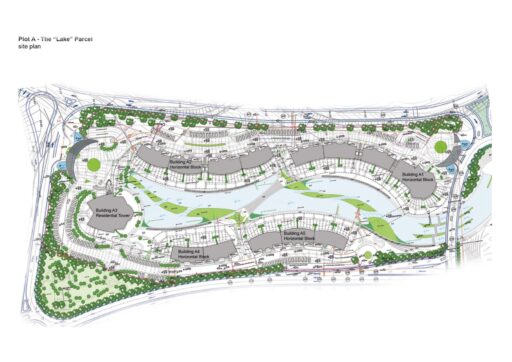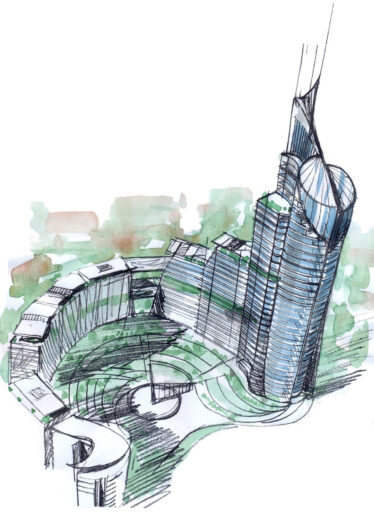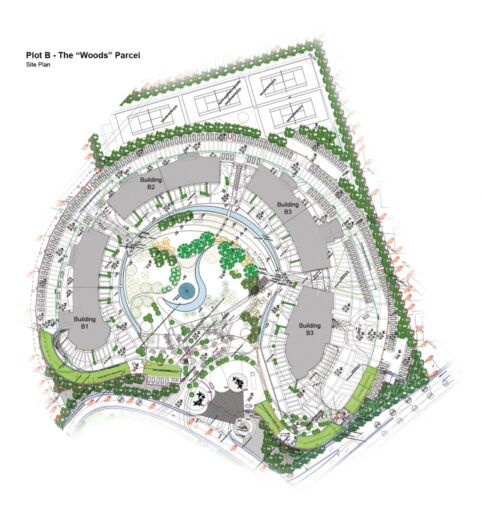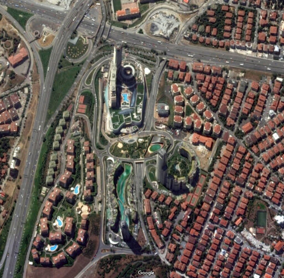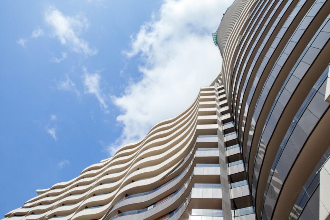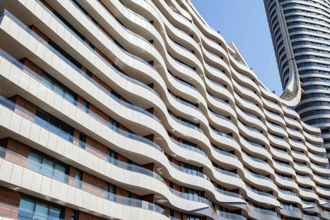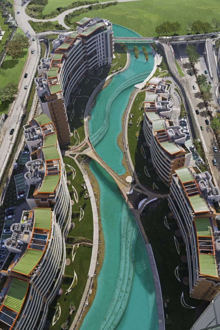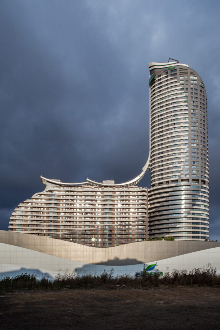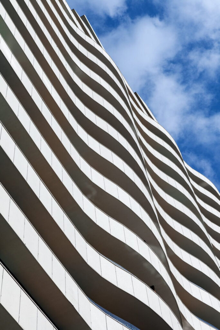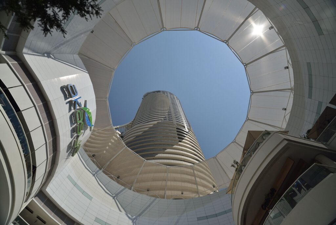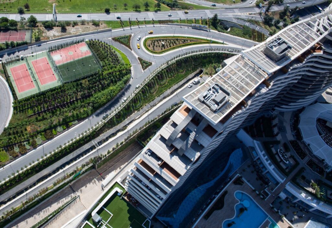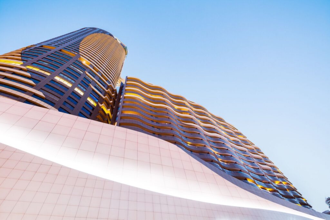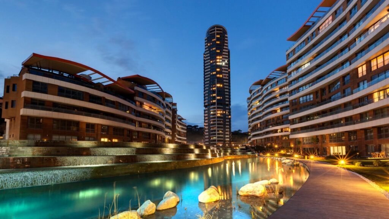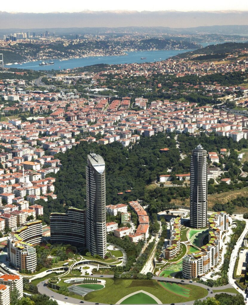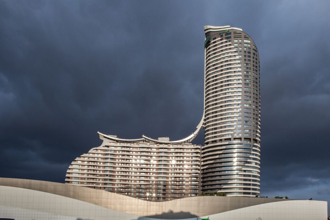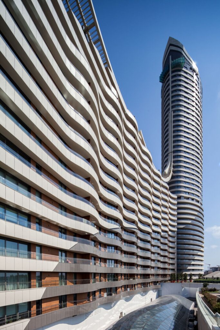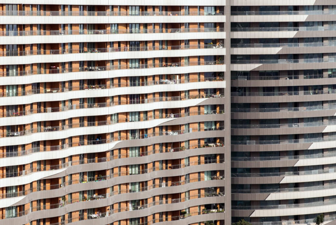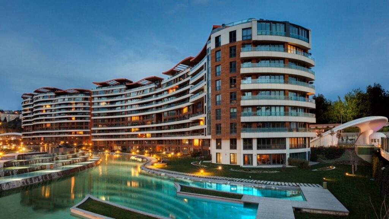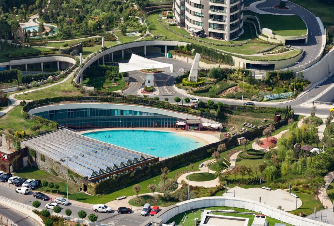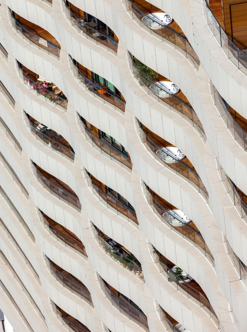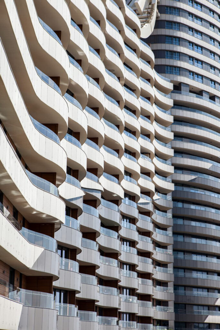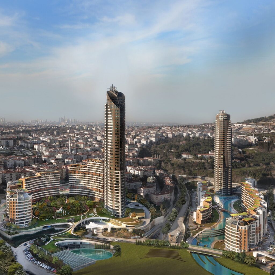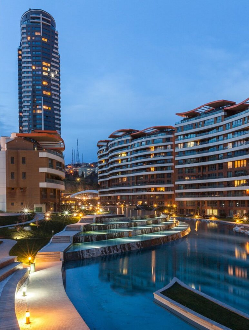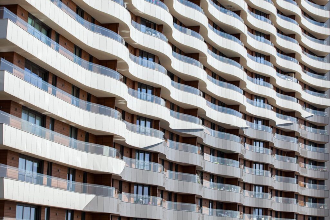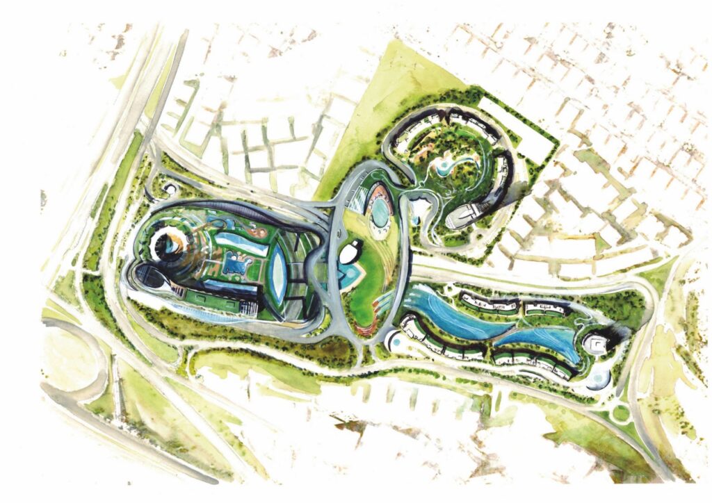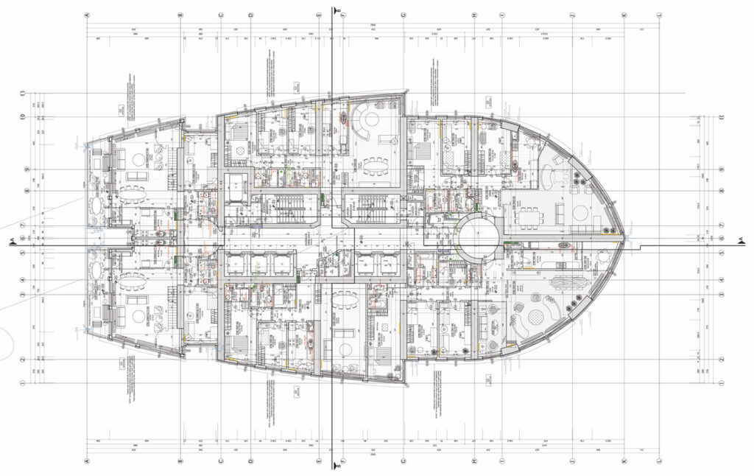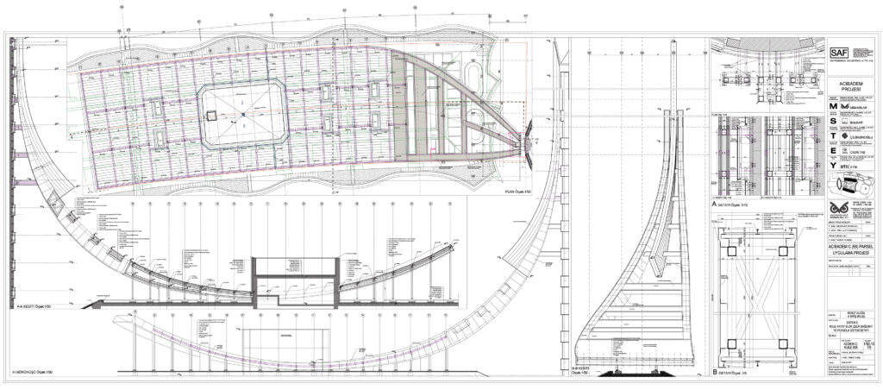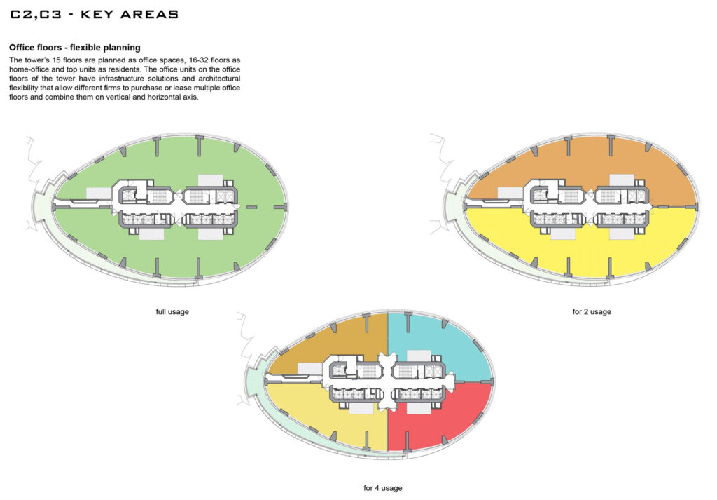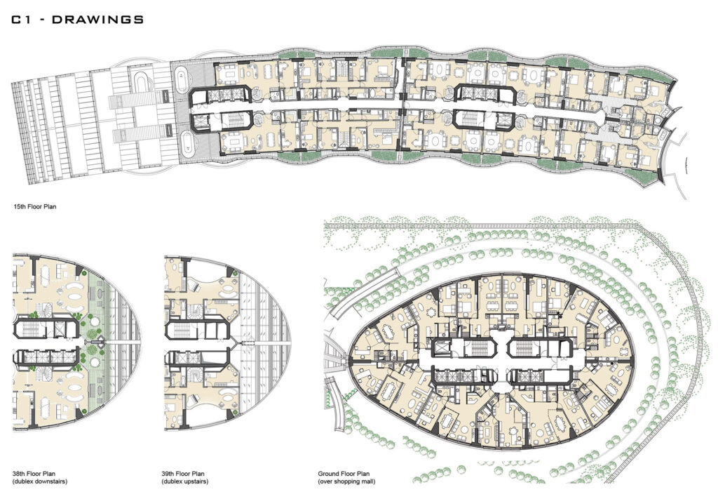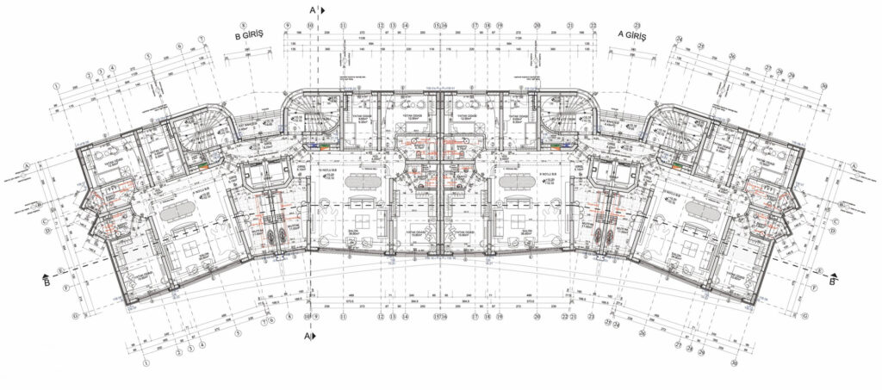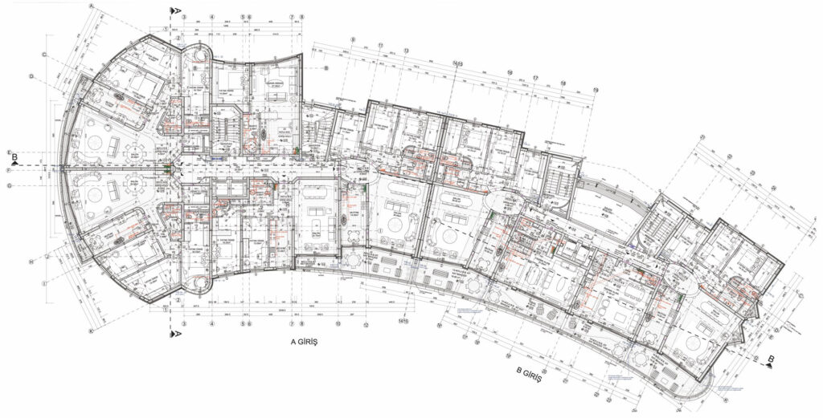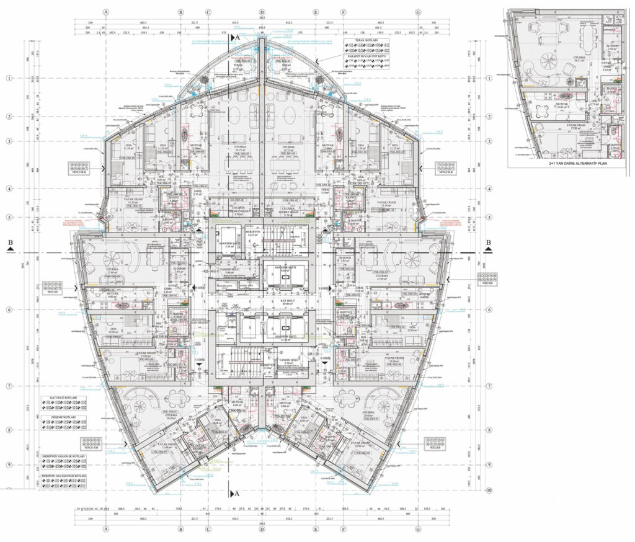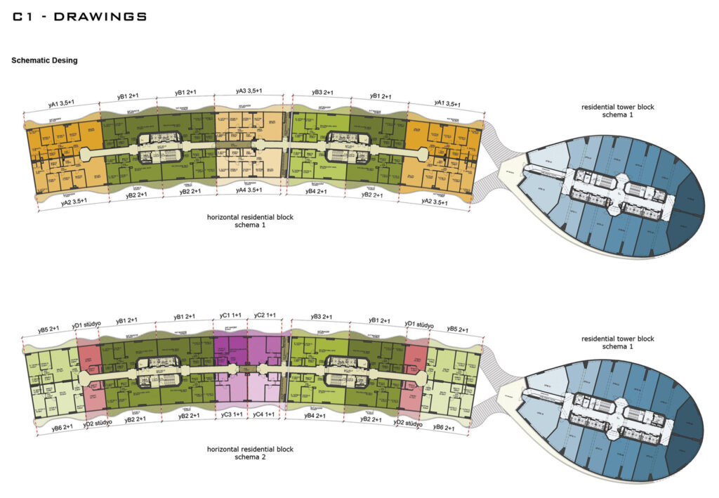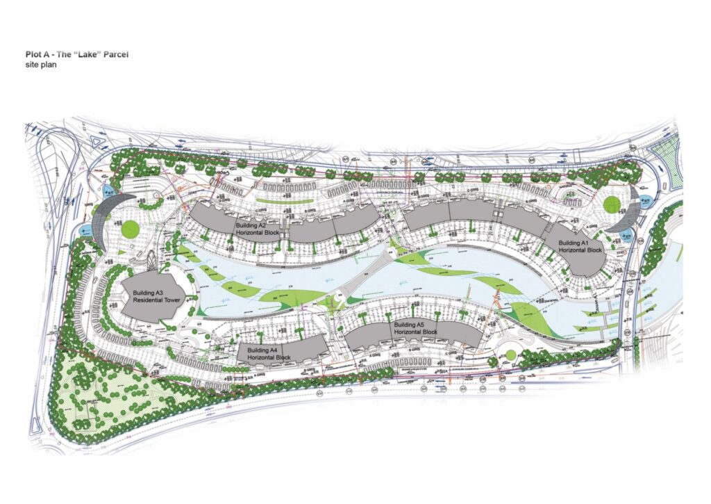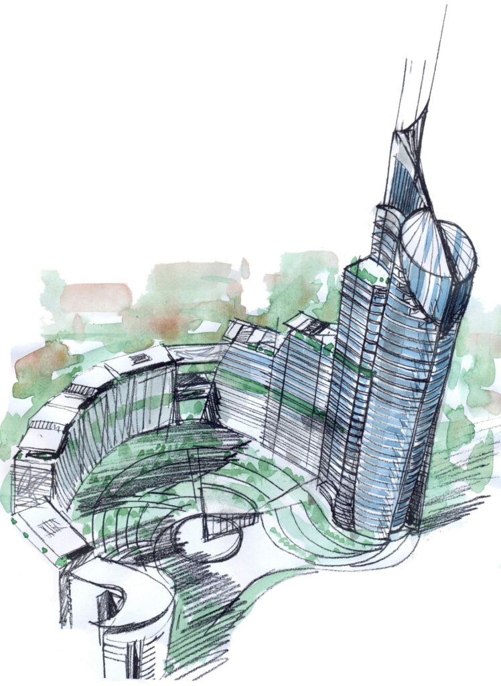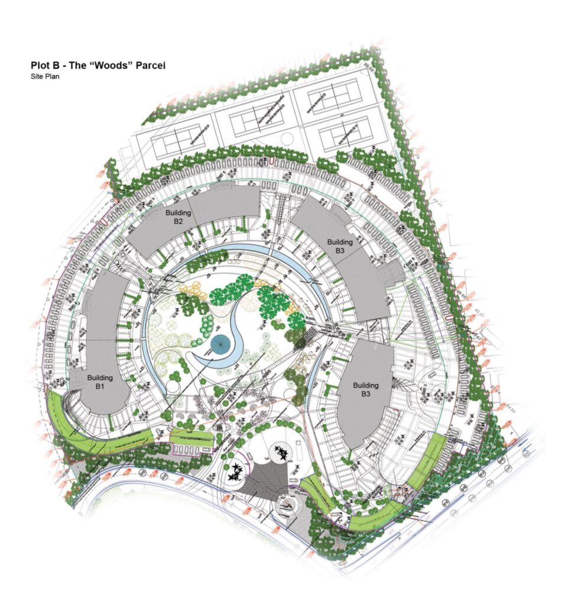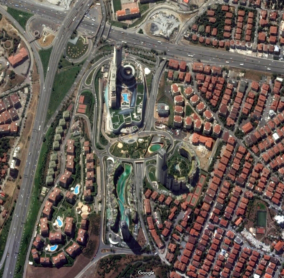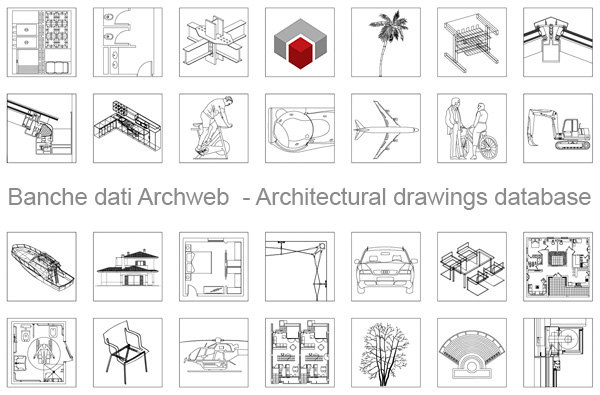AKASYA COMPLEX
Istanbul Architect’ Firm: Evrenol Architects
AKASYA COMPLEX
Istanbul - Architect’ Firm: Evrenol Architects
Akasya Complex is located in Istanbul Turkey in between of one of the Istanbul's oldest residential areas with its historical atmosphere, and a developing area which has developed rapidly as a result of residential and commercial functions in the recent years. Akasya has been designed with an architectural approach that preserves the values of both districts and also observes the requirements of the urban life redefined recently. In a manner that is contrary to the common ‘mass’ residence production approach , a high quality natural environment and social facilities were created for the purpose of contributing value to the city life. The project has been divided in 3 zones called Lake Zone , City Zone and Wood Zone as 3 different phases.Here the “Lake Zone” is not only focusing on a landscape design but also trying to open new aspect of large-scale landscaping in high levels. This part of the project has been created around the biological pond created through the revitalization of the waterway and located at the center of the land plot. Making this newly created natural texture a part of the daily life in this parcel, both as a view and a means of recreation, is an element that shaped the design. The terrace gardens at the residential areas were also filled with 40 cm soil thickness, allowing for natural germination and even growing 2.5 m trees or vegetation.
The fact that the buildings are located in a manner that protects them from the blustering north-east wind, has allowed the use of sliding windows even in the towers. This architectural approach, supporting the use of fresh air and outdoor areas in Istanbul's urban life in every single apartment. The lake zone supports other part of the projects as a visual and physical connection and.
The design of greens has been continued in the balconies of each apartment with the same style to admit the value of sustainable design and to be a built reference of a sustainable high-raised mixed use project in Turkey.
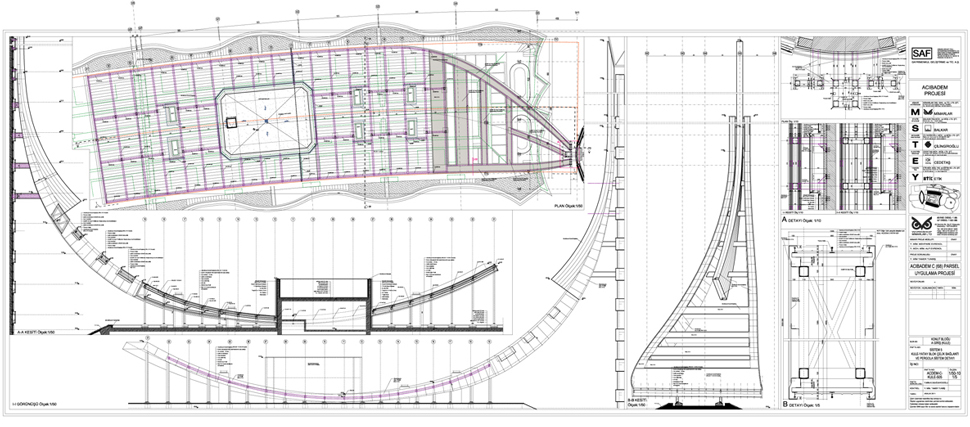
Architectural element of connection between the horizontal residences and the tower - DWG drawings of the project (construction detail)


Shelter entrance
 Data Sheet report
Data Sheet reportCourtesy: www.evrenolarchitects.com
AKASYA COMPLEX
Author
Category Contemporary Architectures




























































