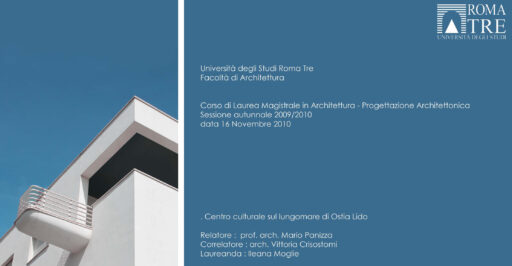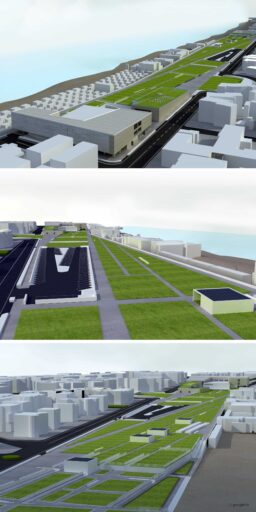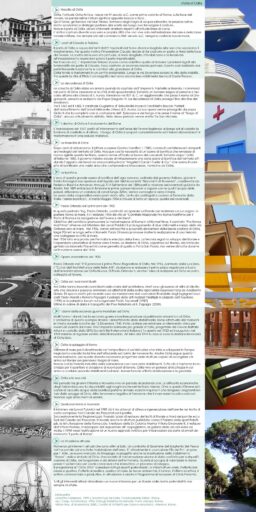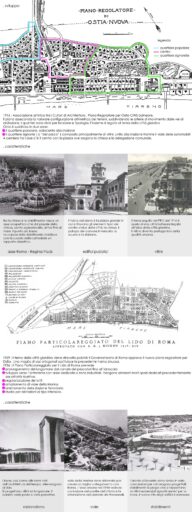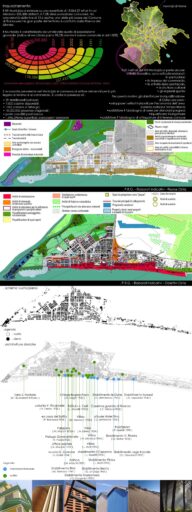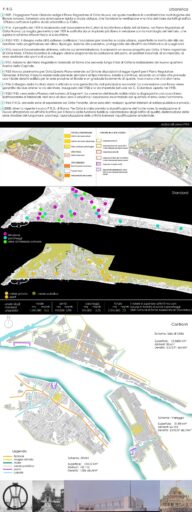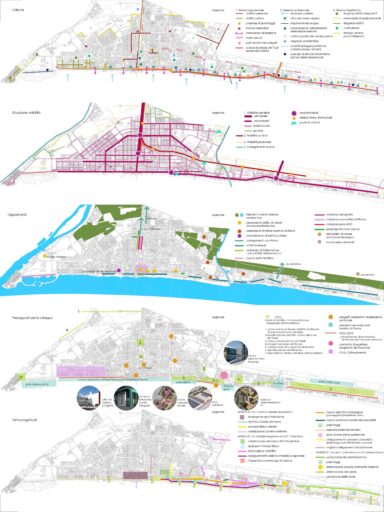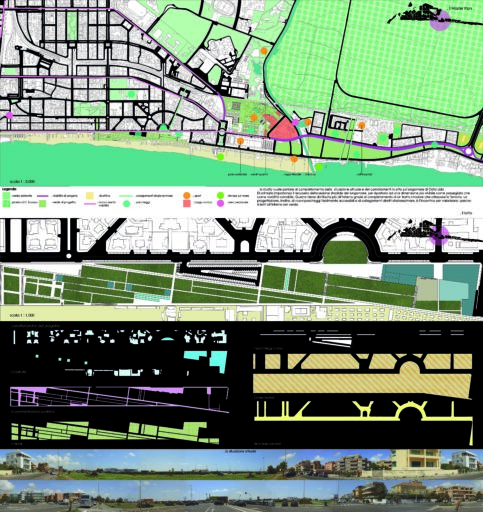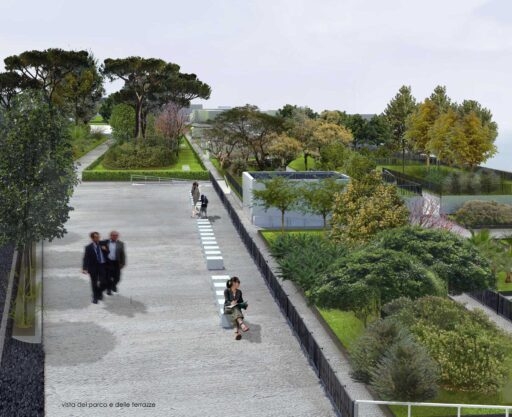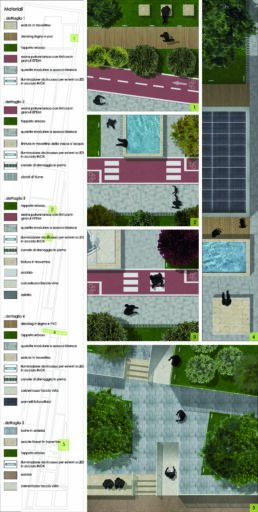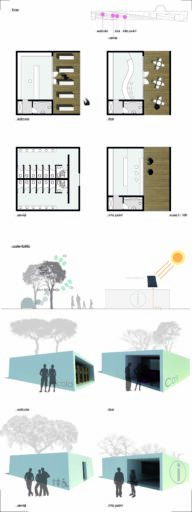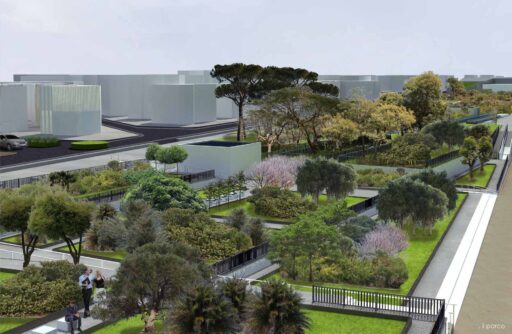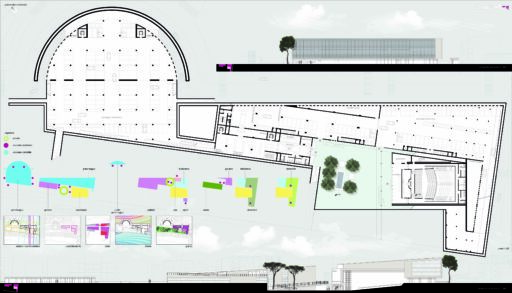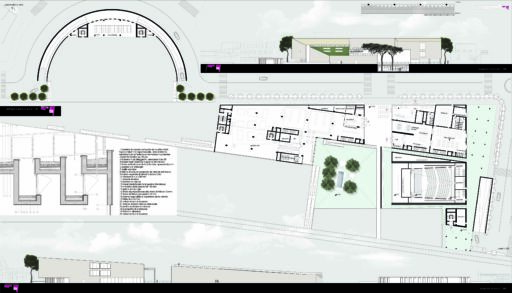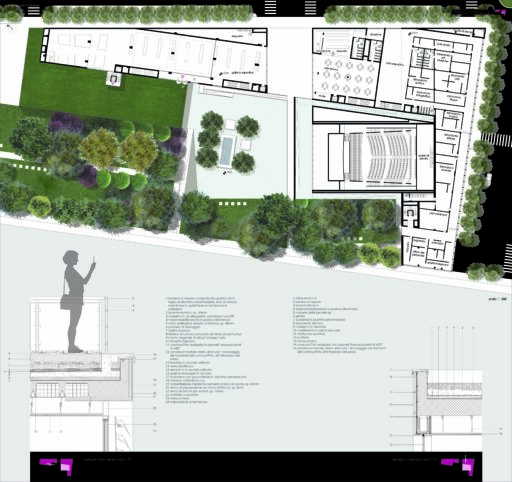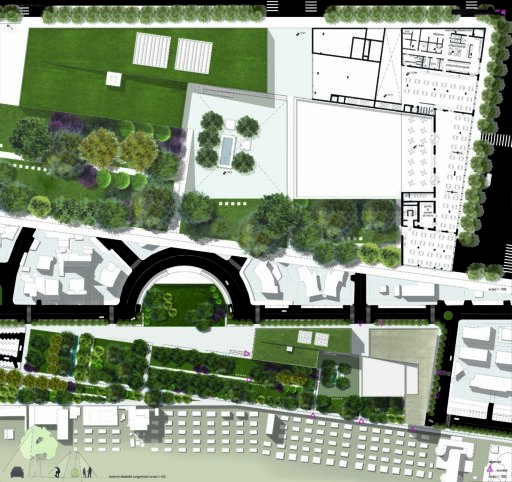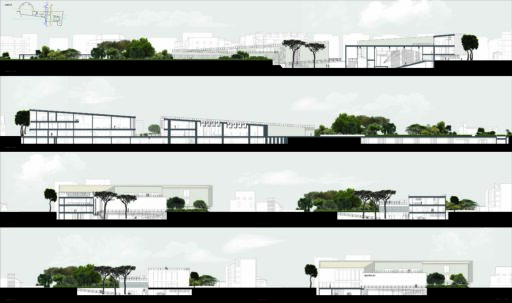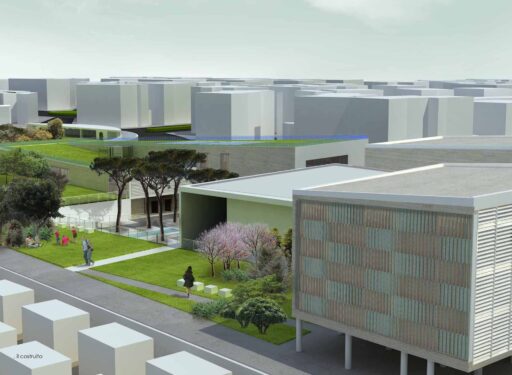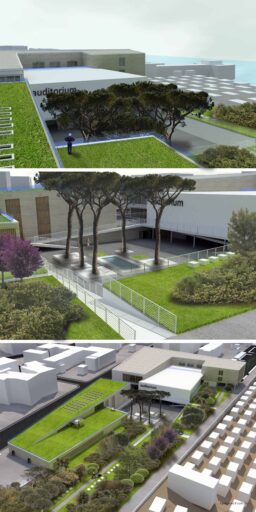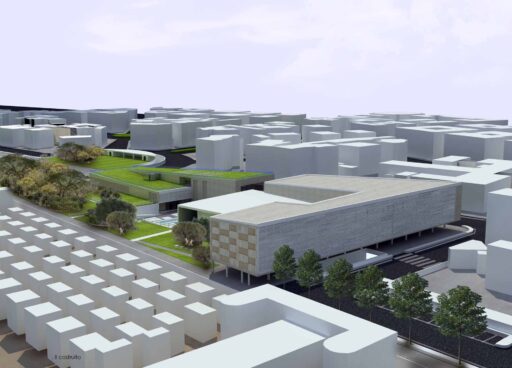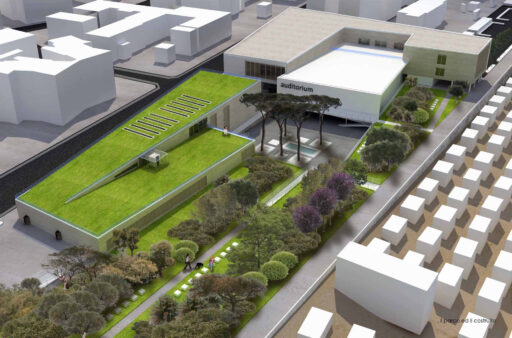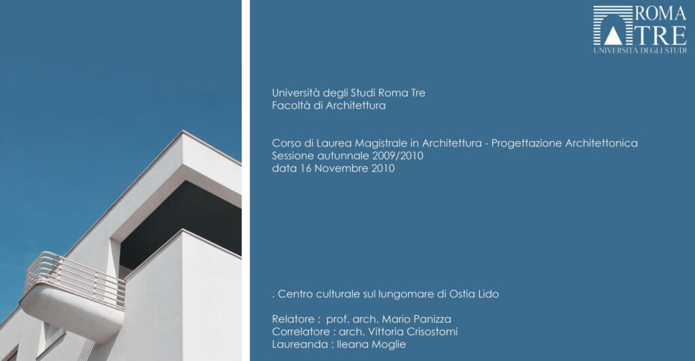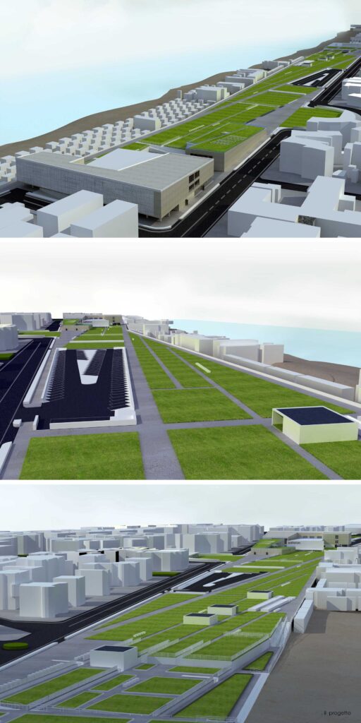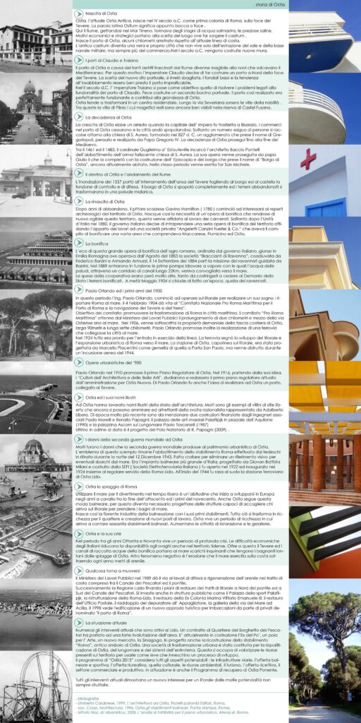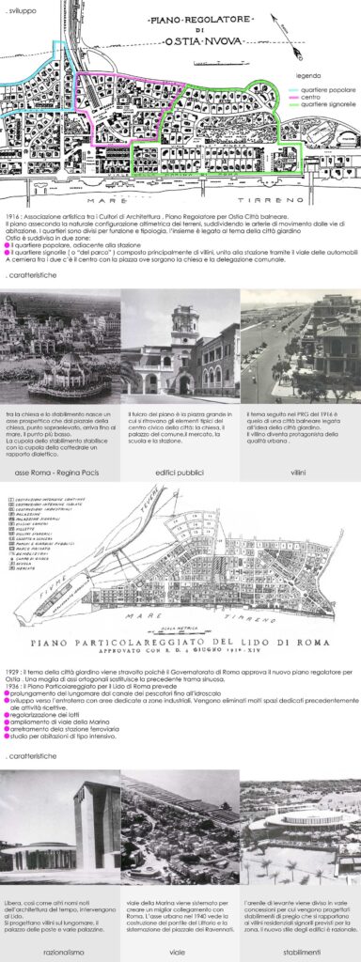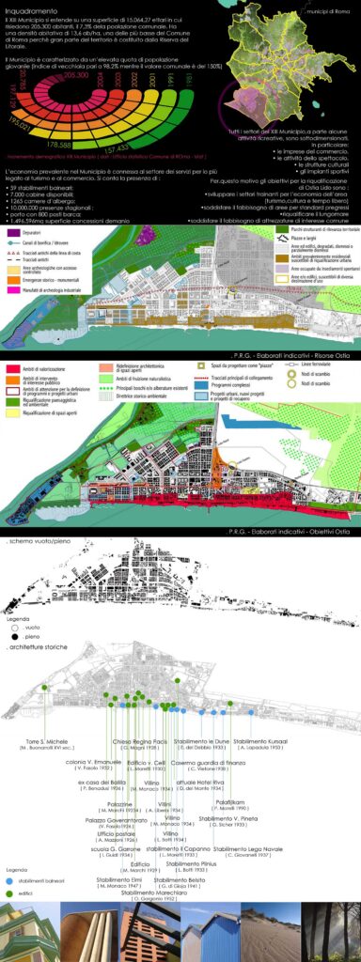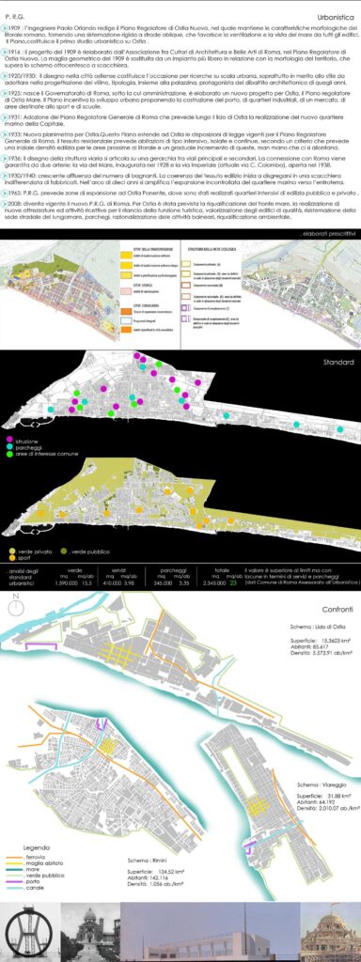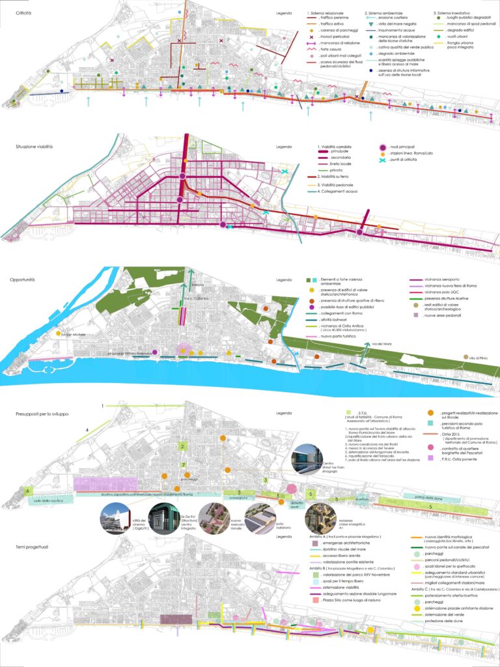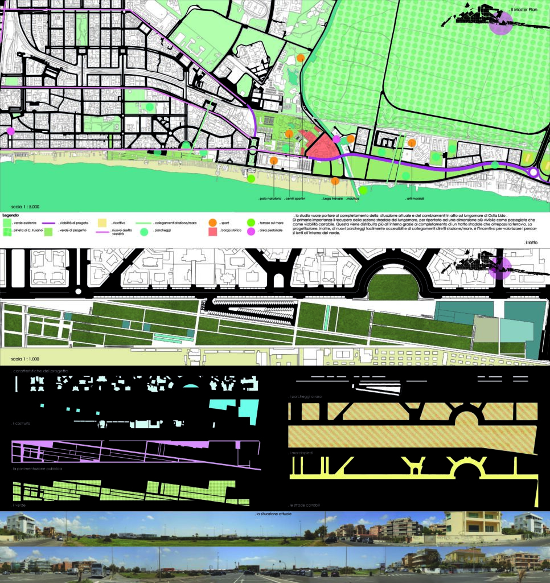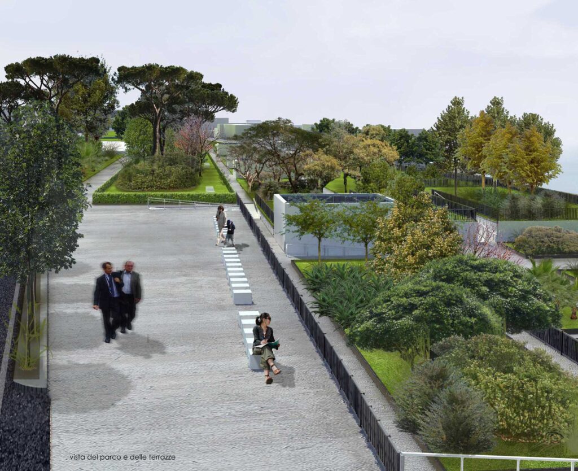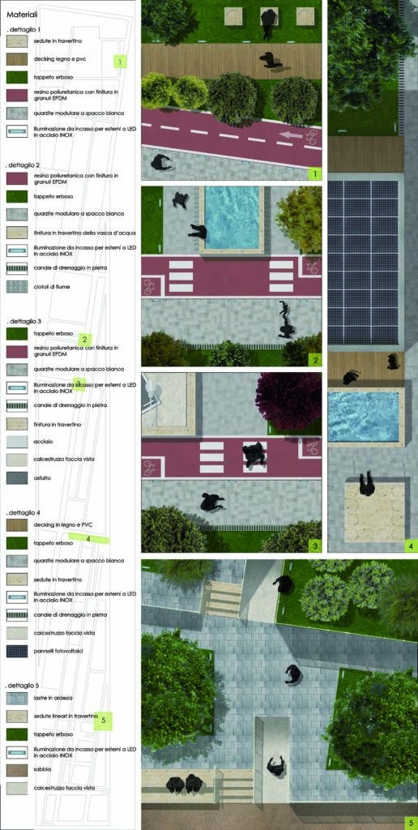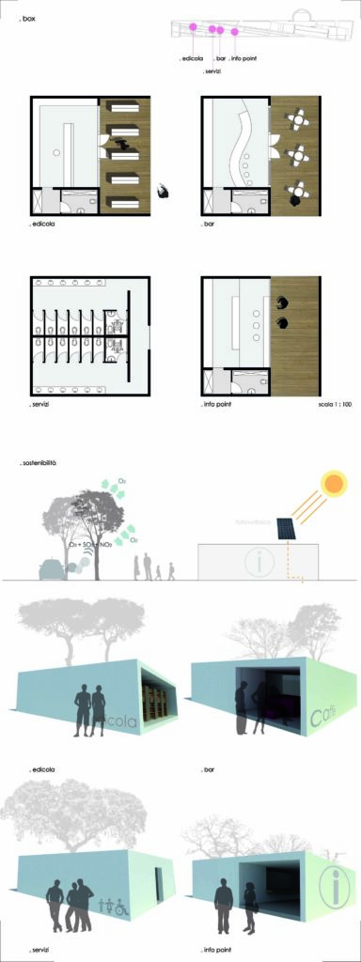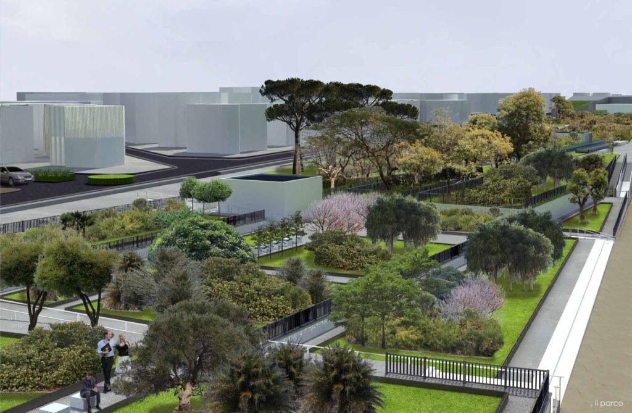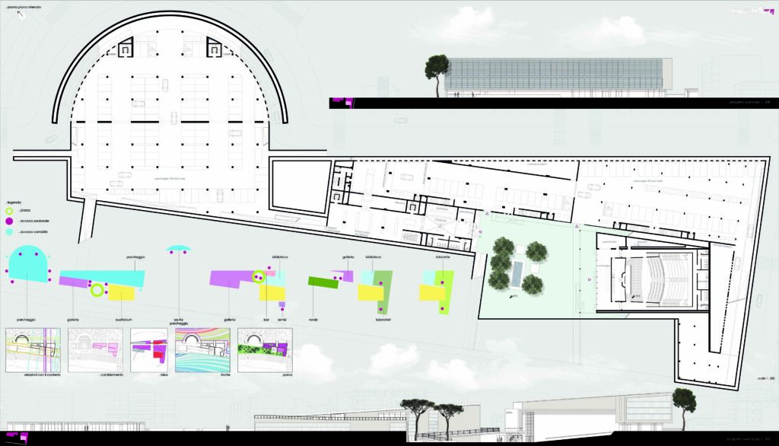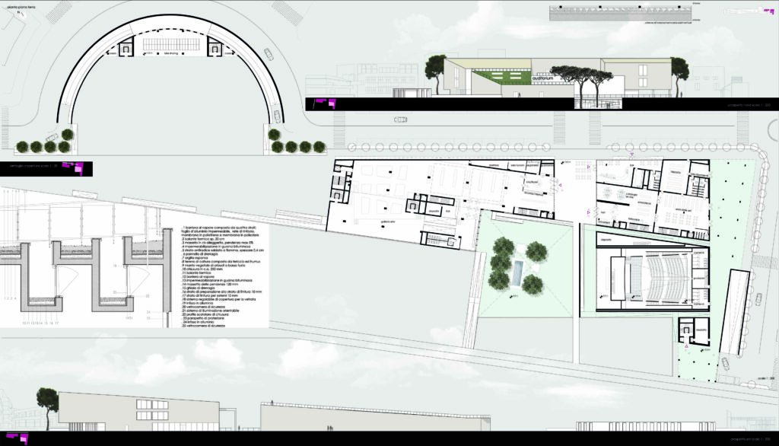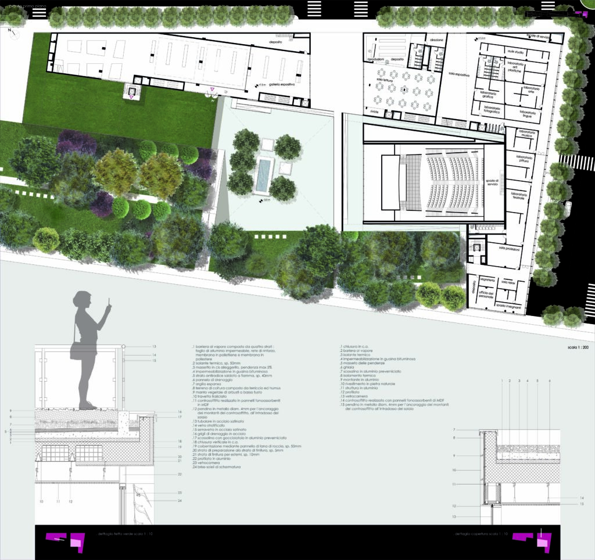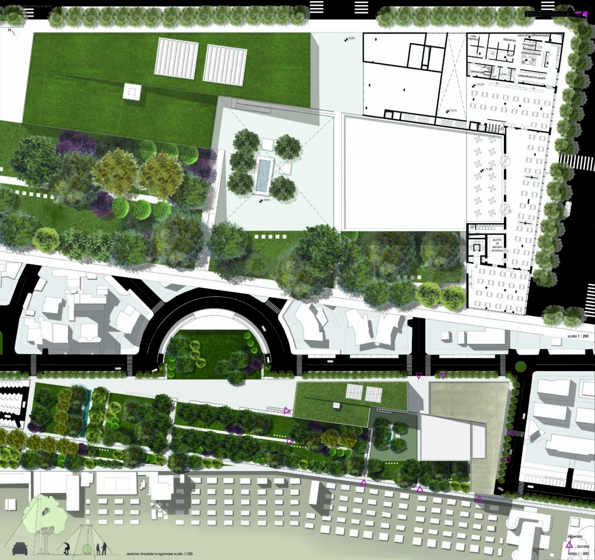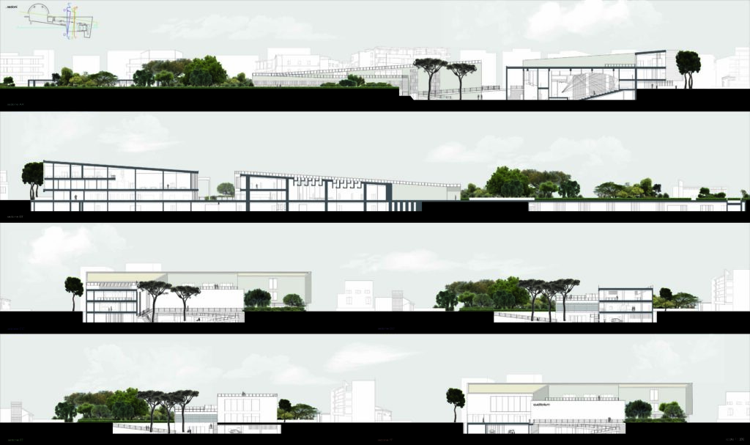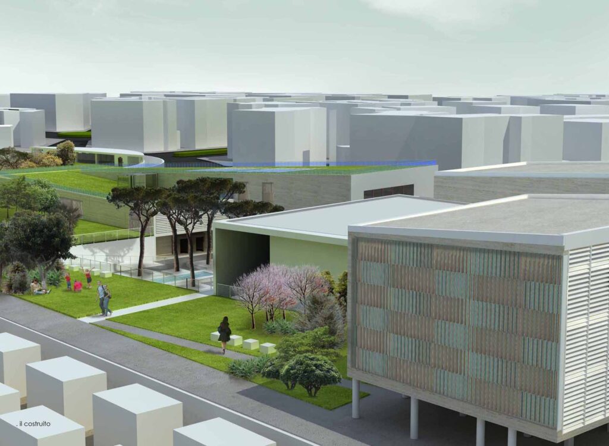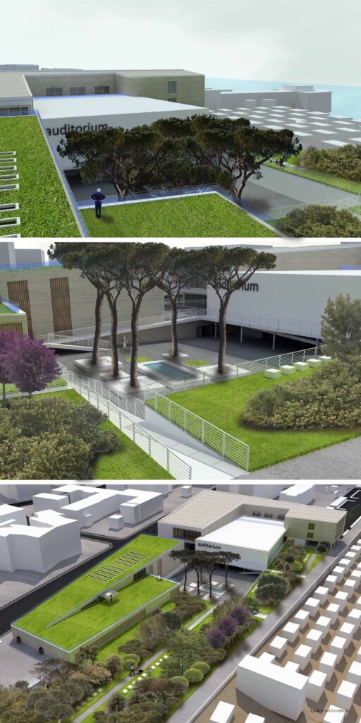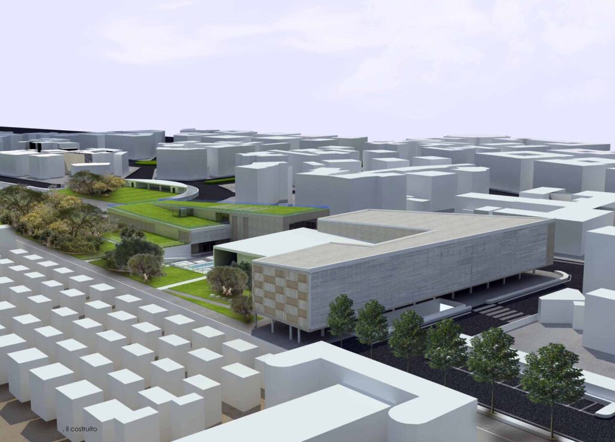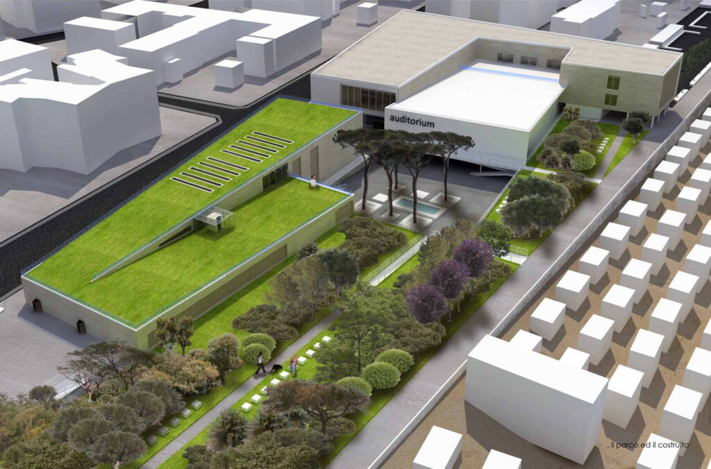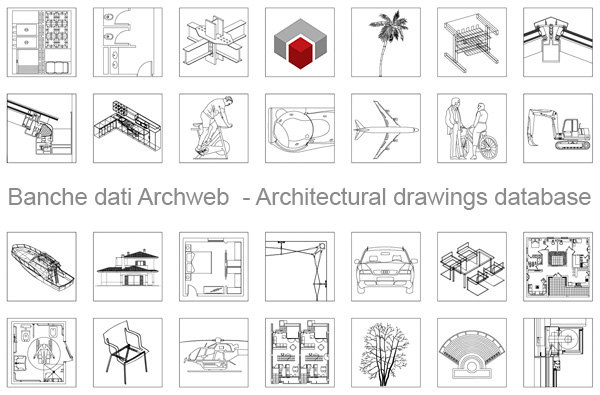Ileana Moglie
Degree thesis in Architectural Design
Cultural center on the seafront of Ostia Lido
Thesis by Ileana MoglieContact email: [email protected]
Roma Tre University - Faculty of Architecture
Master's Degree in Architecture U.E. - Architectural design
Speaker: Arch. Mario Panizza
Co-rapporteur: Arch. Vittoria Crisostomi
A.A. 2009 - 2010
The project includes a portion of the Ostia Lido promenade, in particular the area between Piazzale Magellano, the Caio Duilio promenade and Piazza Sirio. This area currently has many untapped potentials; the largest of these are direct contact with both the sea and the urban front, the proximity of the pine forest of Castel Fusano, its central position with respect to the town.
Ostia could play a central role with respect to the interest of the capital, highlighting its many qualities. In recent years, various initiatives, projects, programs have sought to restore prestige to the "Lido di Roma", enhancing certain aspects that can act as a driving force for the revival of interest and the local economy. The proximity of Ostia Lido to various sites of interest (Ostia Antica archaeological site, Leonardo da Vinci Airport, UGC Center, New Fair of Rome, Tourist Port) could be one of the themes to be kept in mind to bring the collective interest back to the neighborhood.
Starting from these premises, the project aims to bring a new morphological and environmental identity capable of generating new interests. The area under consideration presents various obvious problems: first of all the role that the promenade plays today. This is the preferential connection between the arrival of the Via del Mare and the head of the Via Cristoforo Colombo, thus becoming a great artery for vehicular traffic, but being out of scale for the human dimension.
The first study was therefore aimed at completing part of the interrupted internal road system in order to allow traffic to move to other canals and recover the role of the promenade as a promenade.
The whole project wants to be a single path that, from a lower point, the sea, rises through terraces to the road level, and then continues with an urban park to the highest level, the project building.
Particular attention was paid to the study of the vegetation used. Using shrub types typical of the Mediterranean scrub, therefore of the Lazio coast, the plants themselves recreate a microclimate conducive to their survival.
The cultural center project is part of the closure of the lot and at the same time as a continuation of the urban park, providing functions that are not currently present at Lido di Ostia or exploited in an improper way.
The auditorium acts as a central pivot, an urban hub of reference for events or concerts, around which the building develops. The other functions present are:
- a library (currently the XIII Municipality of Rome has a single Municipal Library)
- workshops for study and art (now housed in high school classrooms)
- art gallery, with particular spaces dedicated to local art / archeology (no such space is now present at Lido di Ostia)
- a restaurant
- a bar
The last topic addressed is that of increasing the parking offer since Ostia Lido does not currently meet the minimum requirements for this urban standard.
The entire project is aimed at exploiting the many local potentialities that could bring new prestige to the XIII Town Hall.
Ileana Moglie
Author
Category Ileana Moglie




























































