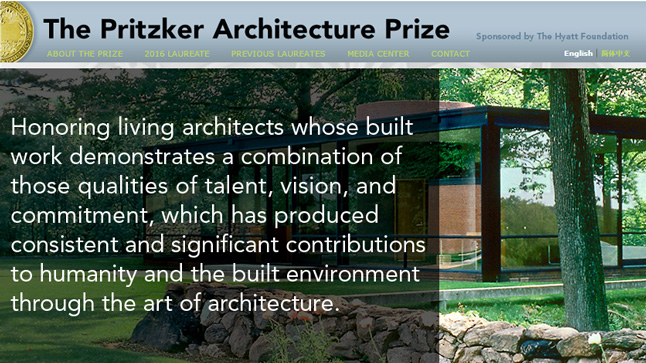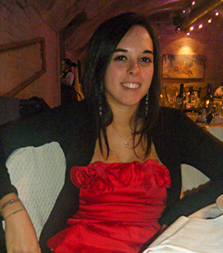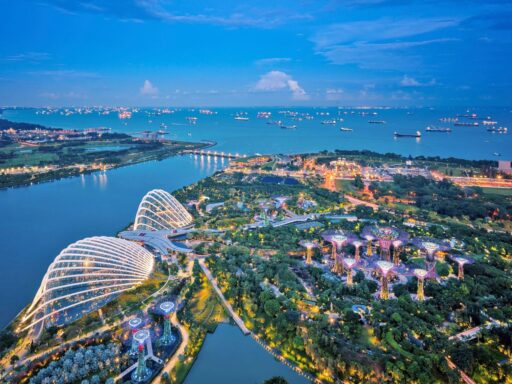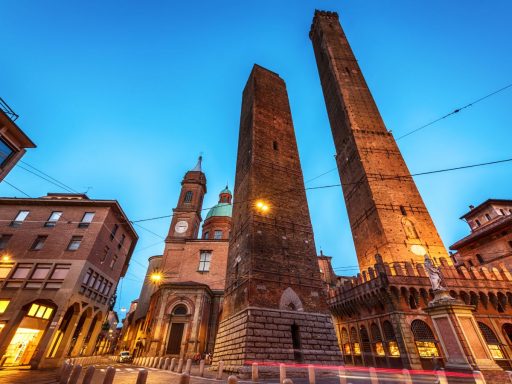2016 Pritzker – Alejandro Aravena
Alejandro Aravena accepts the Pritzker 2016 award
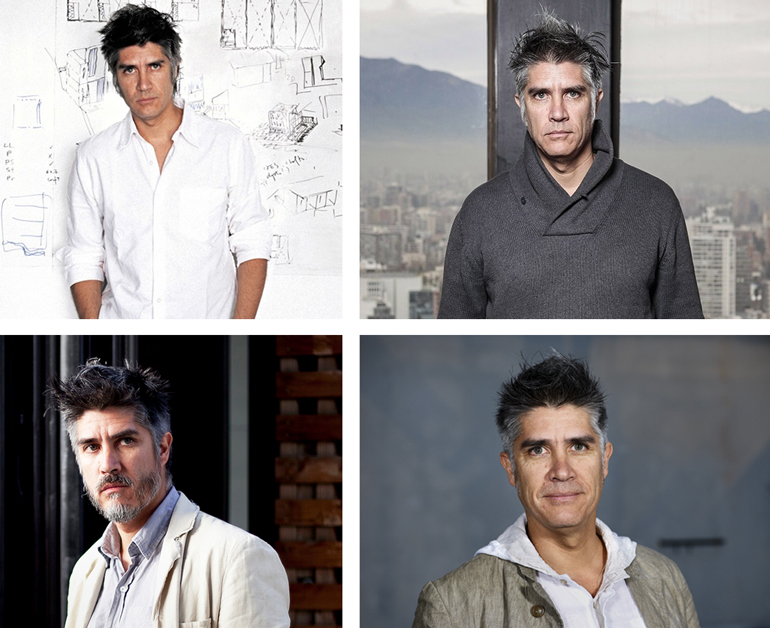
 The 2016 Pritzker Prize to architect Alejandro Aravena
The 2016 Pritzker Prize to architect Alejandro Aravena
The prestigious Pritzker Prize for Architecture was created in 1979 by Jay Pritzker, an American entrepreneur and philanthropist.
The goal of the Pritzker Prize, also known as the “Nobel Prize of architecture”, is to recognize every year the skill of an architect who has contributed significantly to the construction and design of a structure with a positive and significant impact on humanity and in the environment.
The 2016 Pritzker Prize was won by the Chilean architect Alejandro Aravena (for the fourth time it went to a South American, after the Brazilians Oscar Niemeyer and Paulo Mendes da Rocha and the Mexican Luis Barragán), for his commitment and his contribution in improvement of urban spaces, in response to today’s social and economic comparisons.
Alejandro Aravena was born in Chile in 1967 and graduated in architecture from the Catholic University of Chile in 1992. While still a student, in 1991 he participated in the Venice Prize of the fifth Architecture Biennale and in 1994 he founded the studio “Alejandro Aravena Architetti” . His projects involve numerous buildings for the Chilean University, such as the 1998 mathematics school, the 2001 medical school, the 2004 school of architecture, the 2005 Siamese Towers, and the more recent Angelini Innovation Center. of 2014. Let’s not forget also other projects such as the Montessori school in 2000, the University of St. Edwards in Austin, Texas in 2008, and a construction for Novartis on the new campus in China in 2015.
In 2000, together with his colleagues Andrès lacobelli, engineer, and Pablo Allard, architect, he created Elemental Team, which aims to build low-cost housing, respecting the principles of equality and sustainability, and in collaboration with the Oil Company ( COPEC) and with the University of Santiago de Chile.
The primary purpose of Aravena’s work is to give an opportunity even to the less well-off, thus also reconciling the goal of energy saving. In this way the architect shows us how architecture can improve people’s lives.
In 2016 the curator of the Venice Biennale was Aravena. The theme of the exhibition was “Reporting from the front”, a very heartfelt topic for the Chilean architect. With this title we refer to the “front” on which many battles still have to be fought, to ensure that the living conditions of the population are improved. It seeks to listen to those who are able to visualize wider perspectives, and to share their knowledge and creations. The goal is precisely to improve the quality of life of people, at the same time with an improvement in the quality of building works, in order to try to respect every single individual, in all their needs. In fact today, unfortunately, we are witnessing more and more disastrous social scenarios, and the number of people who cannot live in decent places is always greater. The exhibition aims to demonstrate that architecture can actually be a means to face reality in a different way and to improve it. The thought that Aravena tries to spread through the Biennale also wants to announce that architecture must make the most of the resources it has available, and therefore wants to propose tangible solutions to improve certain social situations.
Elemental Team
Architect Aravena has become a name known all over the world especially for his works related to the Elemental Team project. As already mentioned in 2000, together with Andrès lacobelli and Pablo Allard, he created Elemental Team, a non-profit company, which aims to promote and develop in an original way new building structures used as a low-cost residential function.
The Elemental Team initiative aims to improve the urban conditions of the less wealthy part of the population, operating in a concept of “sustainable urban economy”, assuming the awareness that the sustainable city should not be an idea that is far from these realities, thanks to the development of social housing.
Elemental proposes in a completely new key to intervene in “open construction”, a design method that seeks to relieve the situation of the housing crisis, trying to limit the expansion of the slums that fill the cities, and creating a link between themes social and ecological and environmental. Elemental tries to produce and create “the essential”, that is, what the inhabitants are unable to achieve independently and with good quality standards. With this strategic method, economic but at the same time sustainable and ecological solutions are obtained, thanks to the criteria of flexibility and reversibility. The peculiarity of Elemental’s method is the ability to consider architecture as a service to society, since it does not seek a particular or extravagant architectural language, but thus renounces the formal ambitions of the buildings themselves.
The so-called “open construction” is a system that was tested for the first time in Iquique, ie a neighborhood built in 2004 to incorporate the slums of the city center. It is in fact the first project developed by Elemental, in the QuintaMonroy area, in Iquique in Chile, in the period between 2001 and 2004: the goal was to create a residential complex to house one hundred families, using funds from the public program “Vivienda Social Dinamica sin Deuda” (Debt-free dynamic social housing). These funds, unfortunately, were sufficient only for the purchase of the land and to build some apartments; It is precisely from this lack of money that the idea of creating a form of “open dwelling” was born, which allows residents to donate semi-built houses, which will then be finished and completed by the inhabitants themselves.
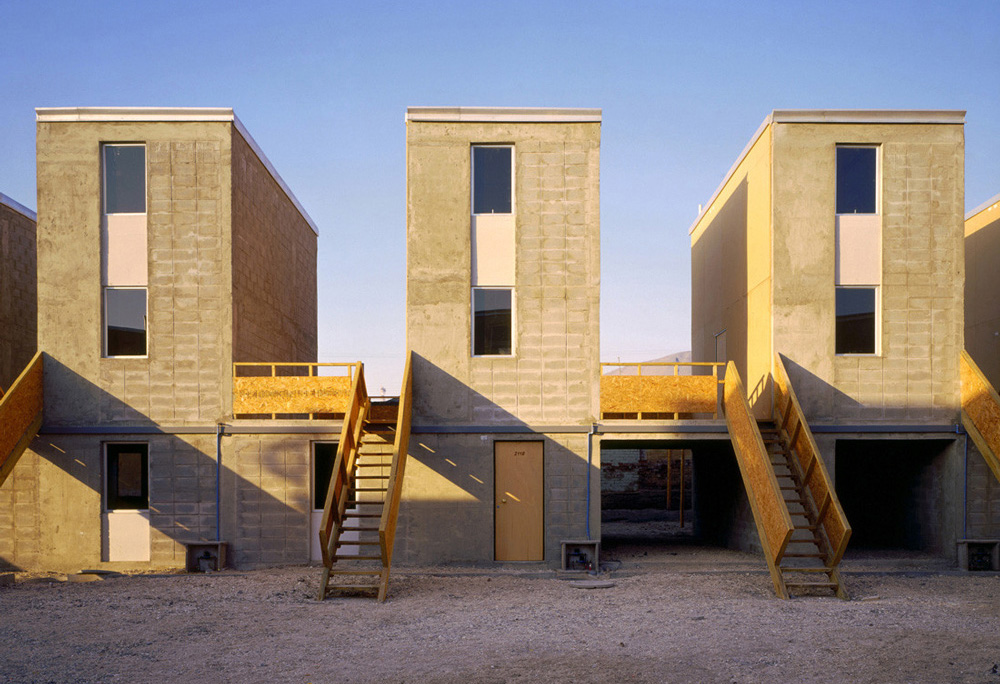
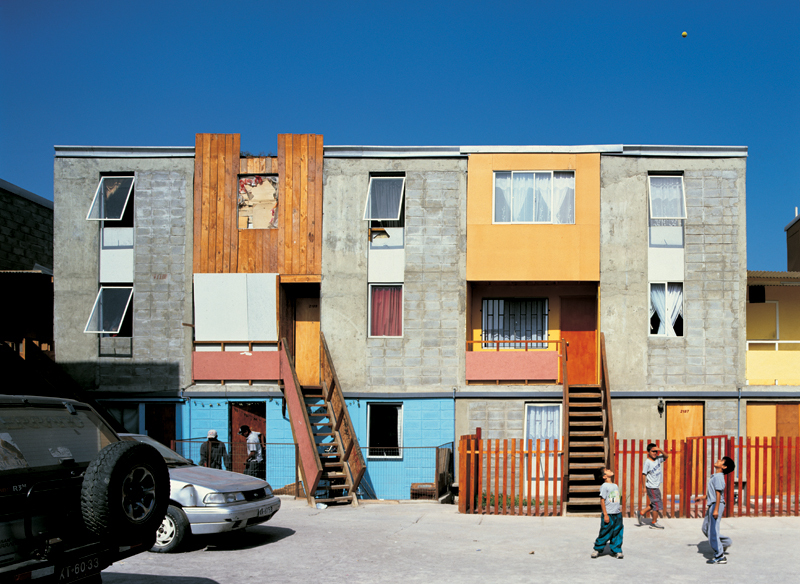
Relevant projects
An interesting project promoted by Elemental is the Innovation Center UC building, built in 2004, on the Cattolica university campus in Santiago de Chile. It is a building with spaces designed to promote sociability. The building has a clear and squared volume, designed according to precise geometries and compositions to improve and facilitate exchanges between corporate resources, research and commercial activities. The choice of material, concrete, was proposed by the Aravena studio, in disagreement with the requests of the client who would have chosen the glass facades; the Elemental studio advised against this choice, as the glass would have caused a greenhouse effect internally, precisely because of the climatic conditions of the city itself. The studio has devised ingenious alternative solutions, such as recessed glass, to prevent direct solar radiation, trying to minimize the intense light of that area, and as the natural cross ventilation system: these are efficient choices, especially as far as it’s about energy saving.
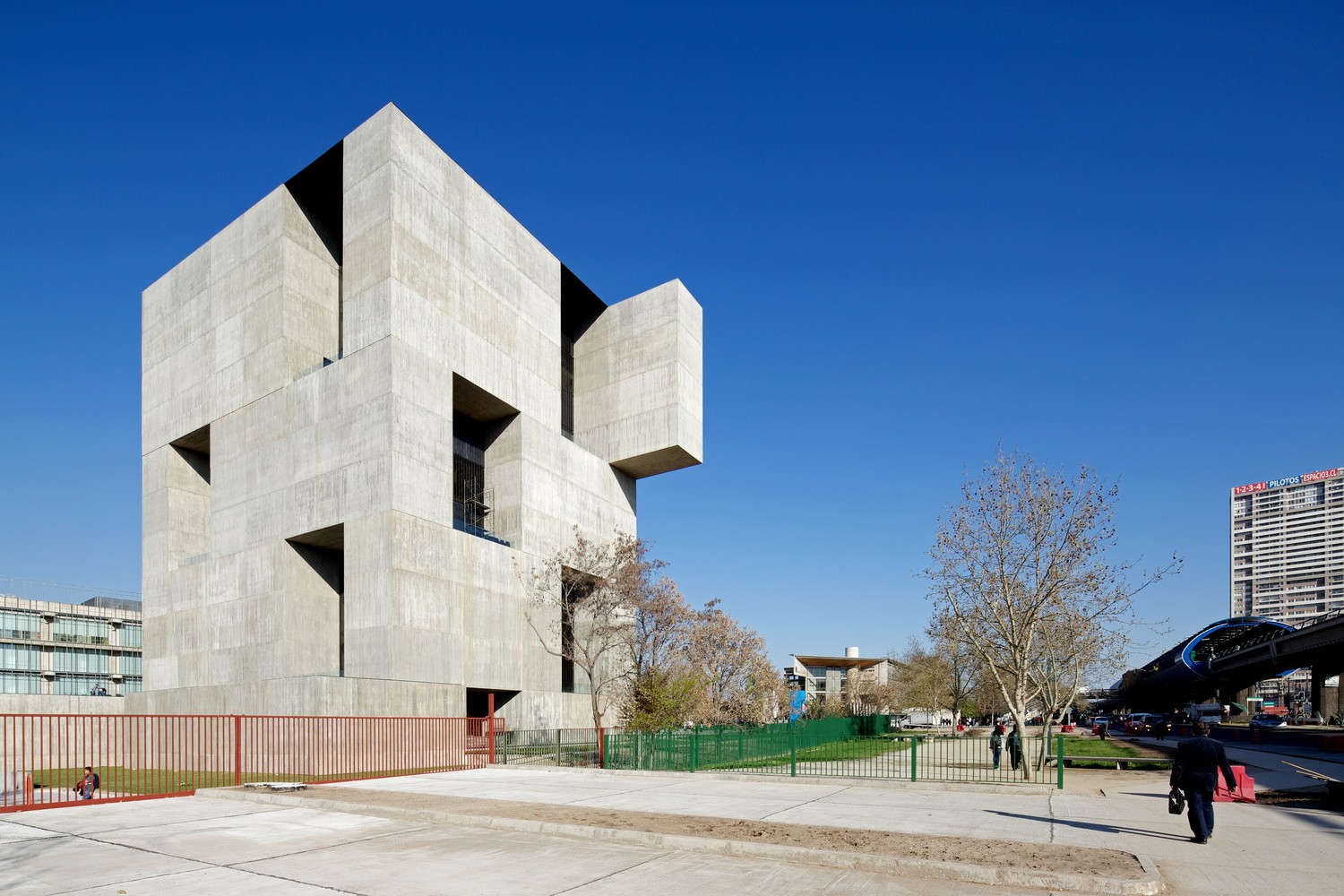
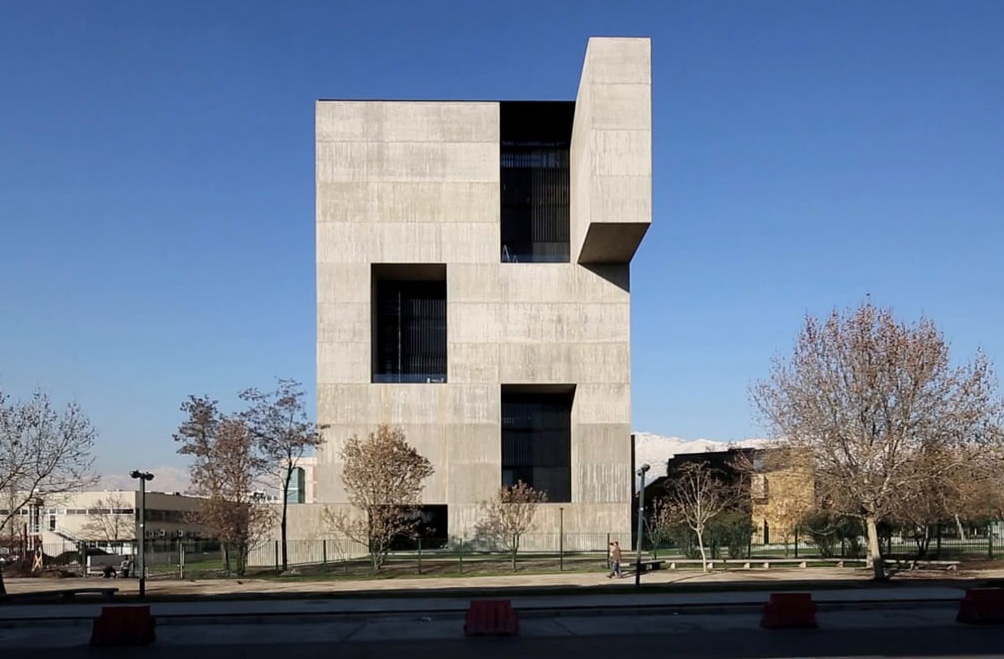
The social housing project Villa Verde Housing, which dates back to 2013, is also interesting. Also in this case the first need was to provide residences to the workers of a company, and so the team designed two-storey mini-apartments of 57 square meters, allowing future tenants to customize the environment. It is really a functional accommodation, with essential and necessary elements for family needs. The structure of these buildings is made with wooden frames supported by concrete foundations. The project was considered of considerable importance, since it has an innovative character and because it is sustainable from an energy point of view.
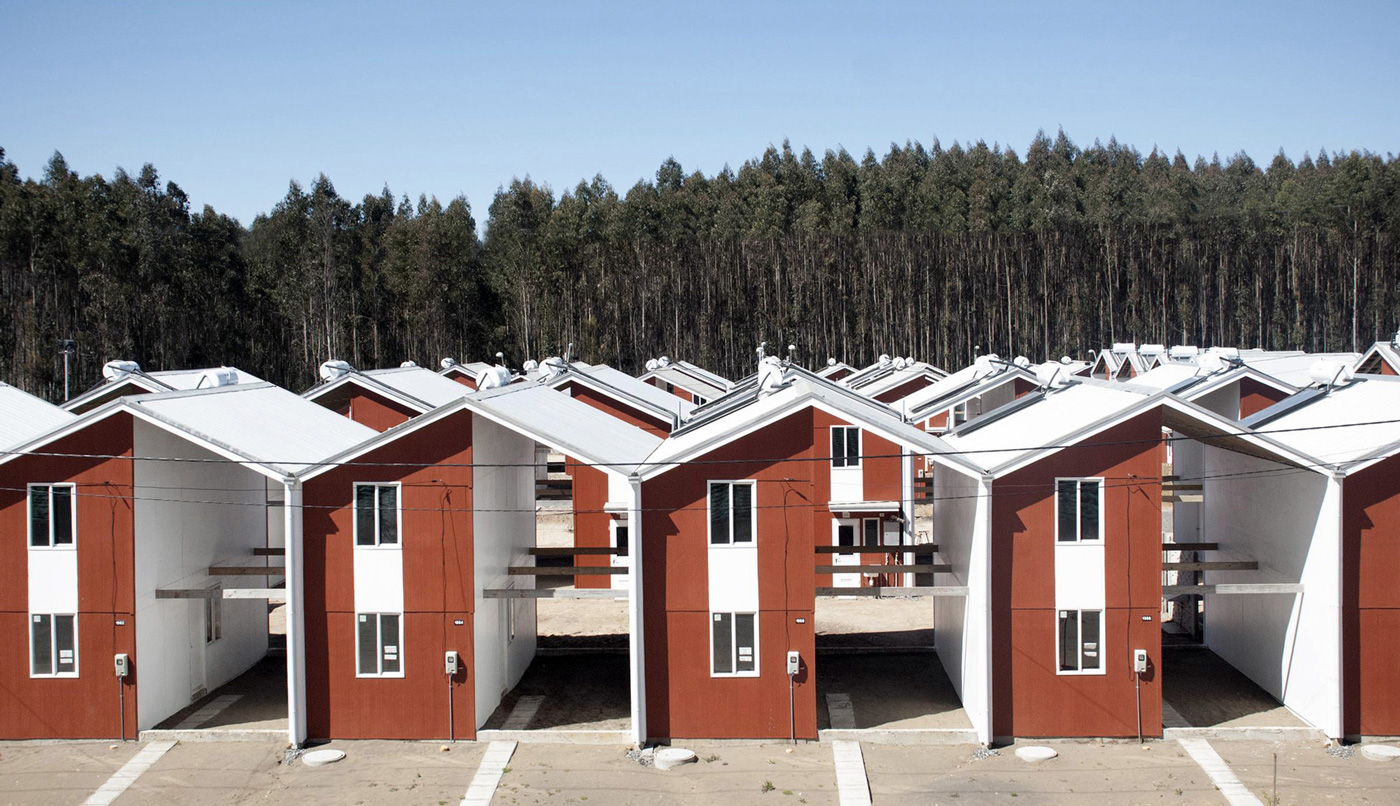
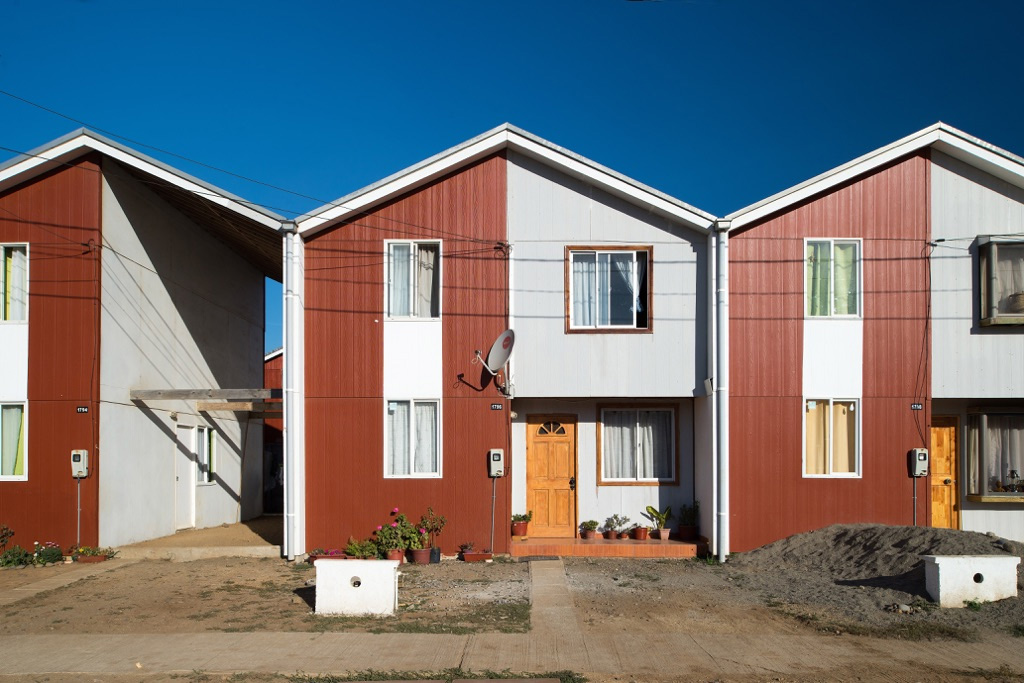
Finally, we remember the project developed for the Milan Triennale in 2008, which is part of the “Case per Tutti” exhibition: it is a prefabricated prototype, consisting of 10 panels and assembled in just 24 hours. The architect wanted to show that even the construction times of prefabricated buildings can be reduced, in the case of temporary structures to be assembled in emergency conditions.
© Archweb.it – Reproduction reserved – It is possible to share with a link to the page
