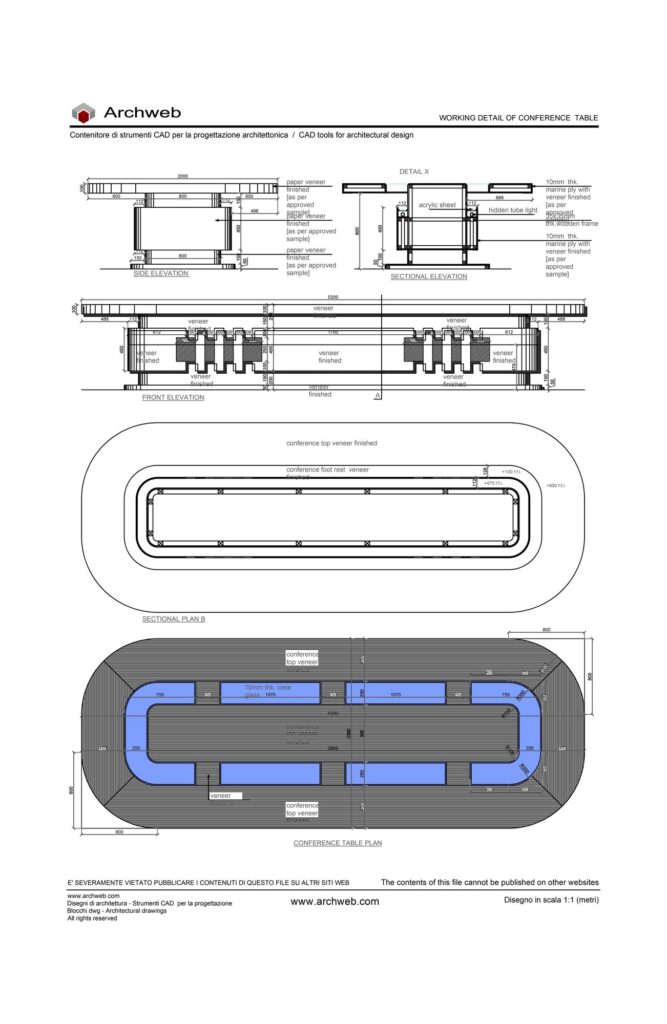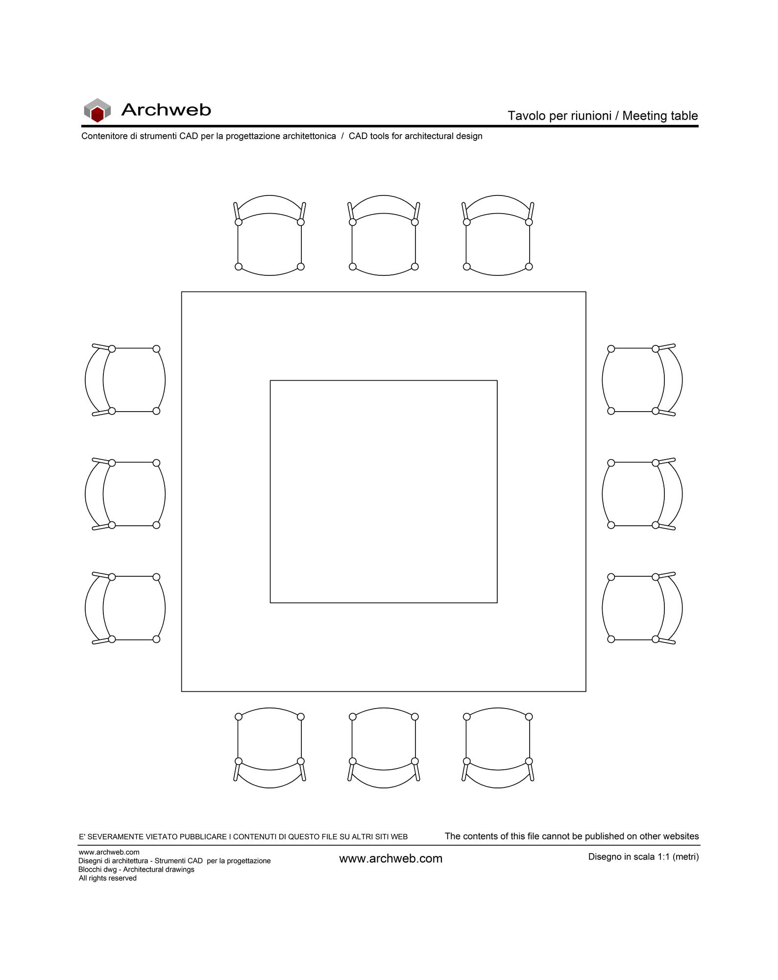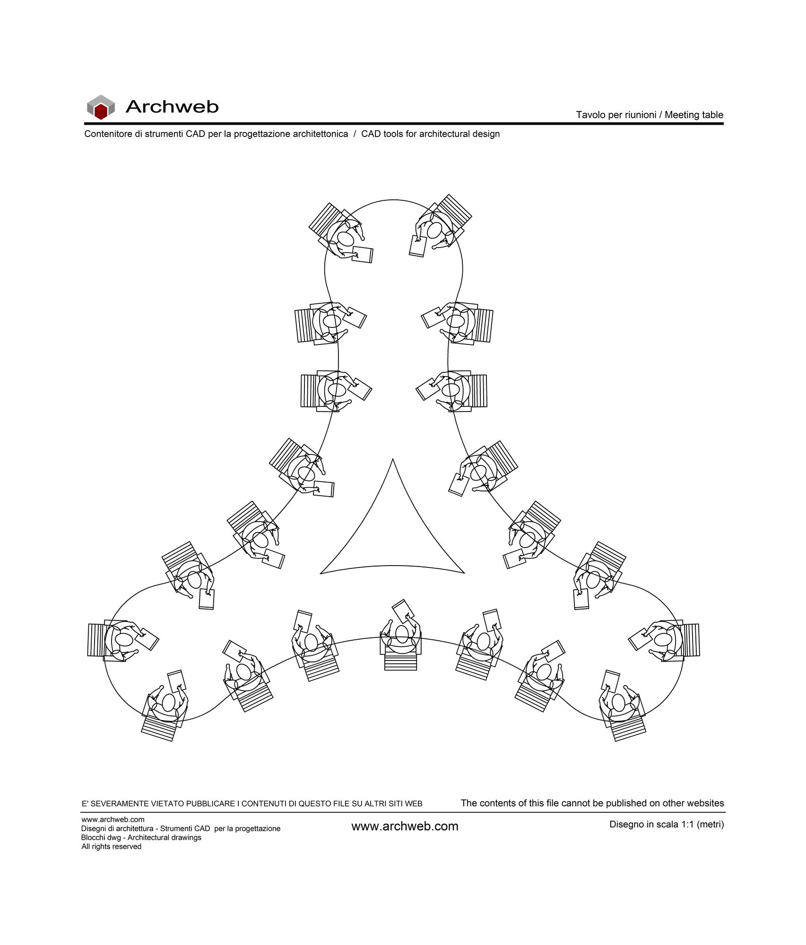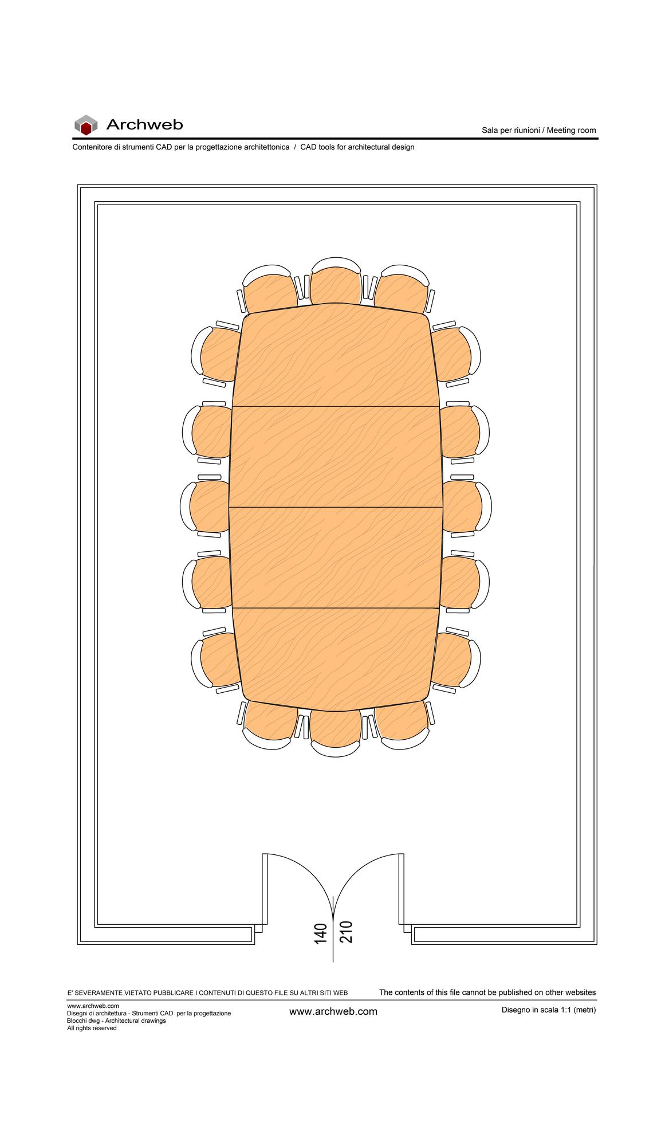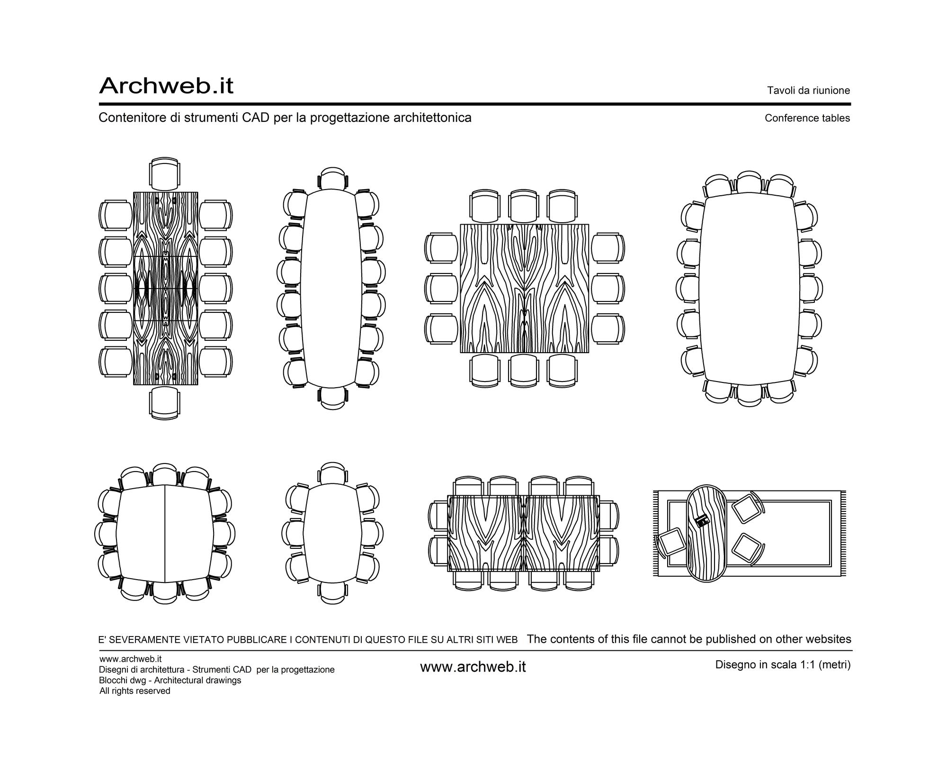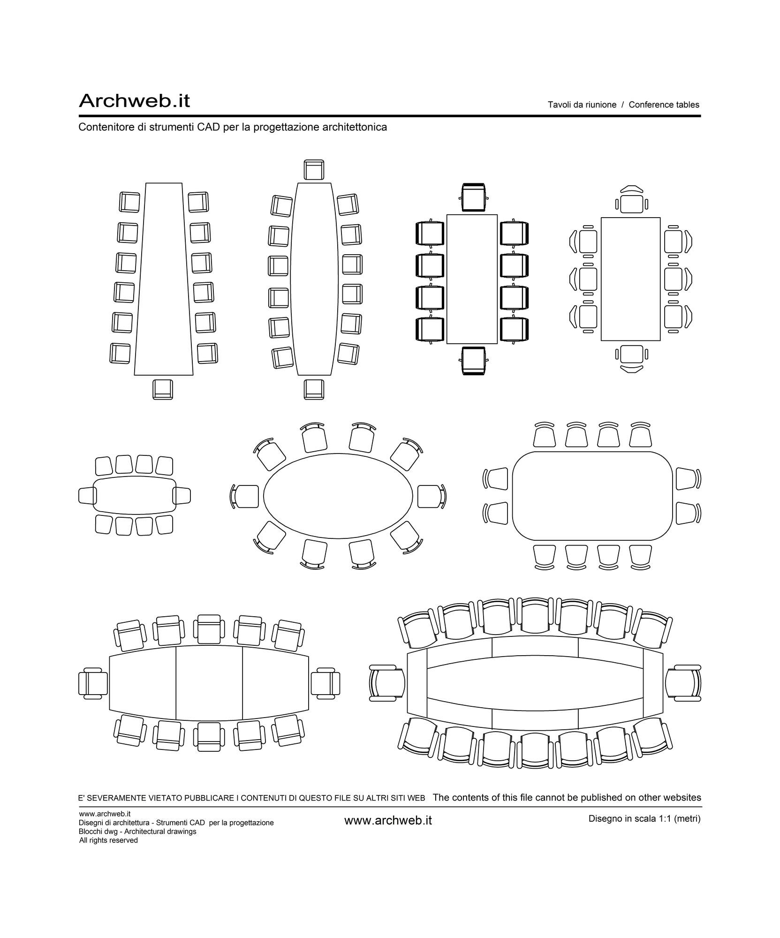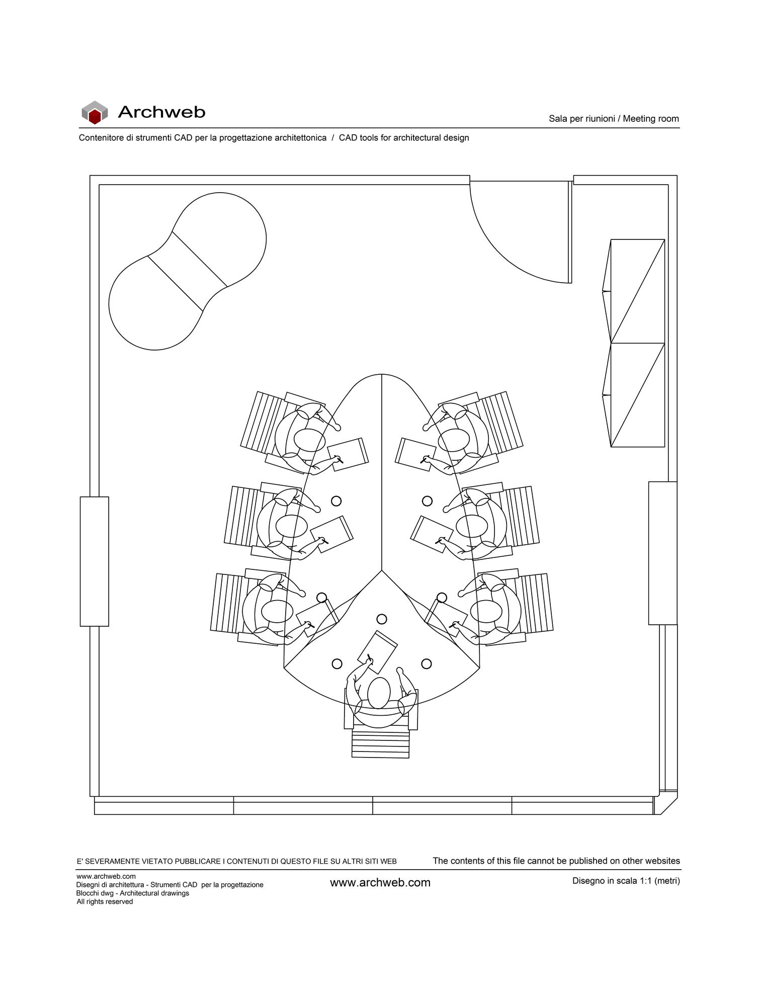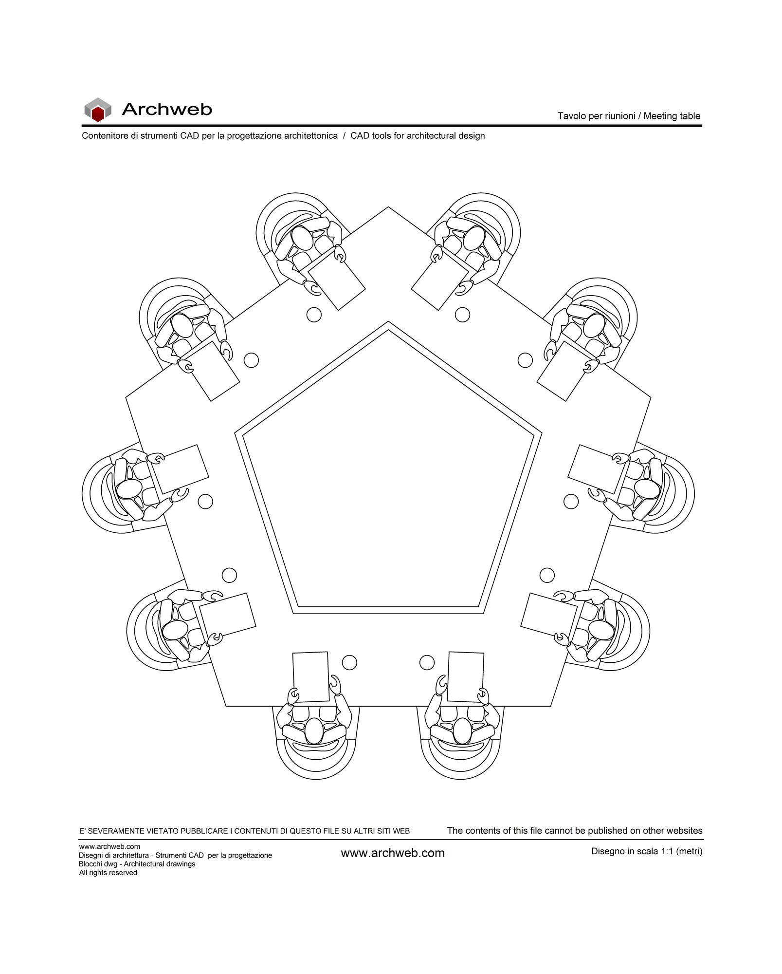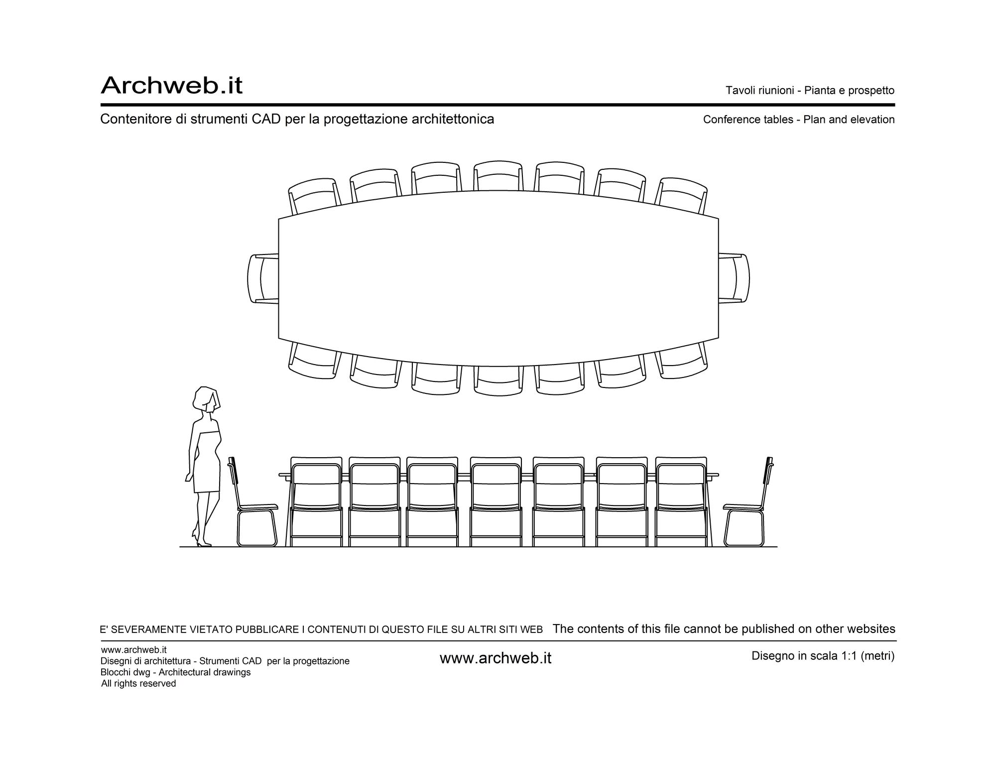Subscription
Conference table detail
1:100 Scale dwg file (meters)
Executive detail of a conference table: plan, sections and elevations.
Recommended CAD blocks
DWG
DWG
How the download works?
To download files from Archweb.com there are 4 types of downloads, identified by 4 different colors. Discover the subscriptions
Free
for all
Free
for Archweb users
Subscription
for Premium users
Single purchase
pay 1 and download 1


























































