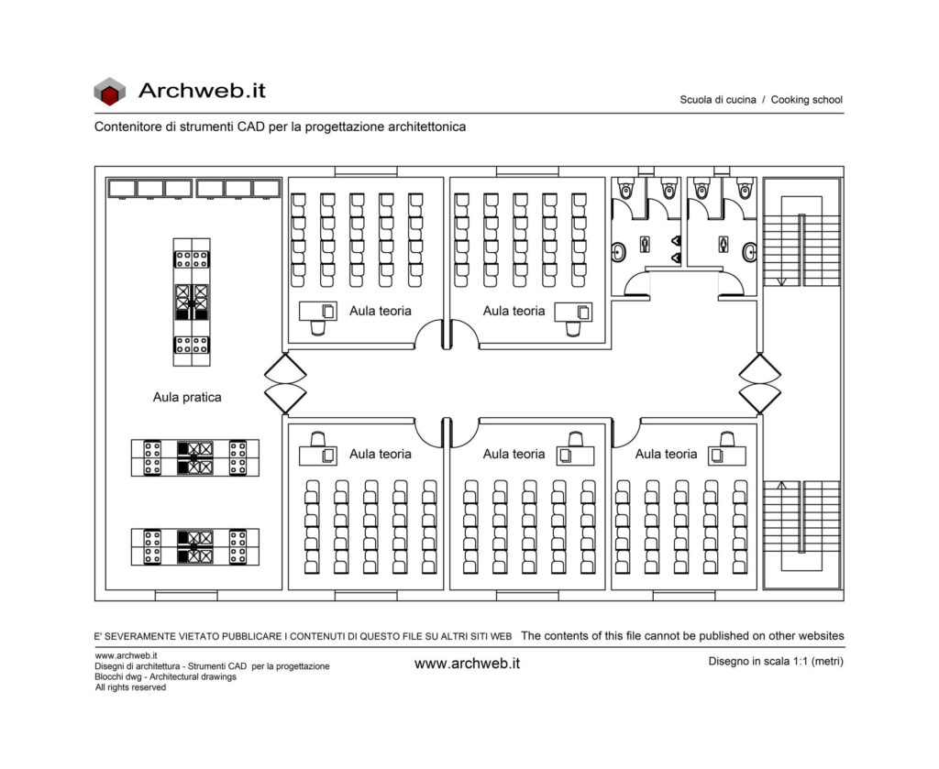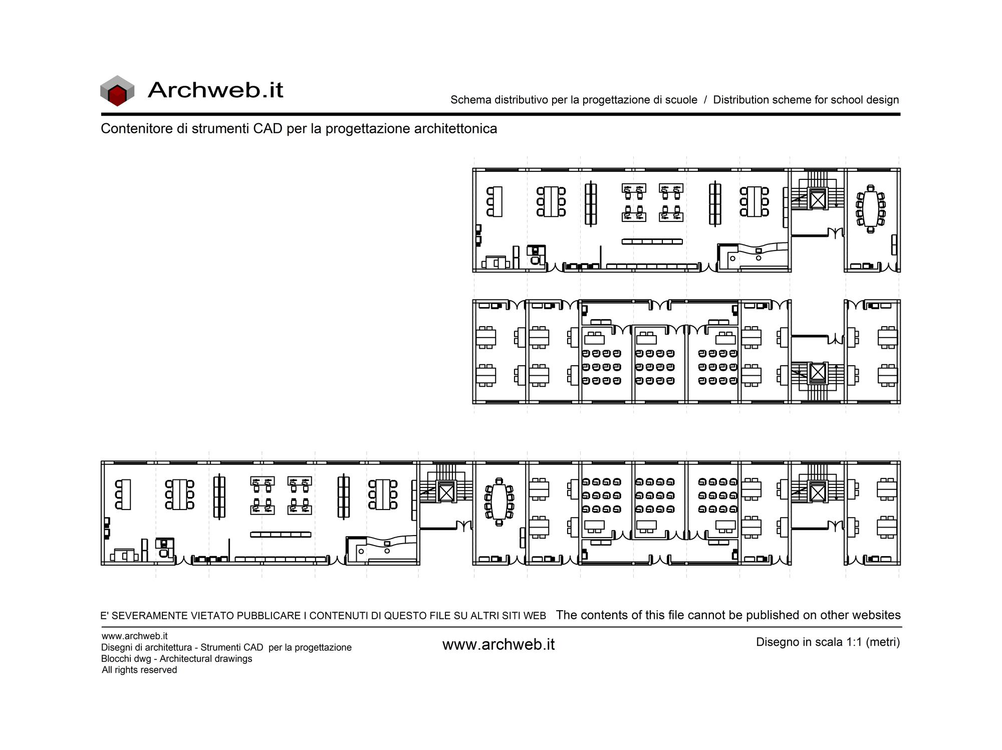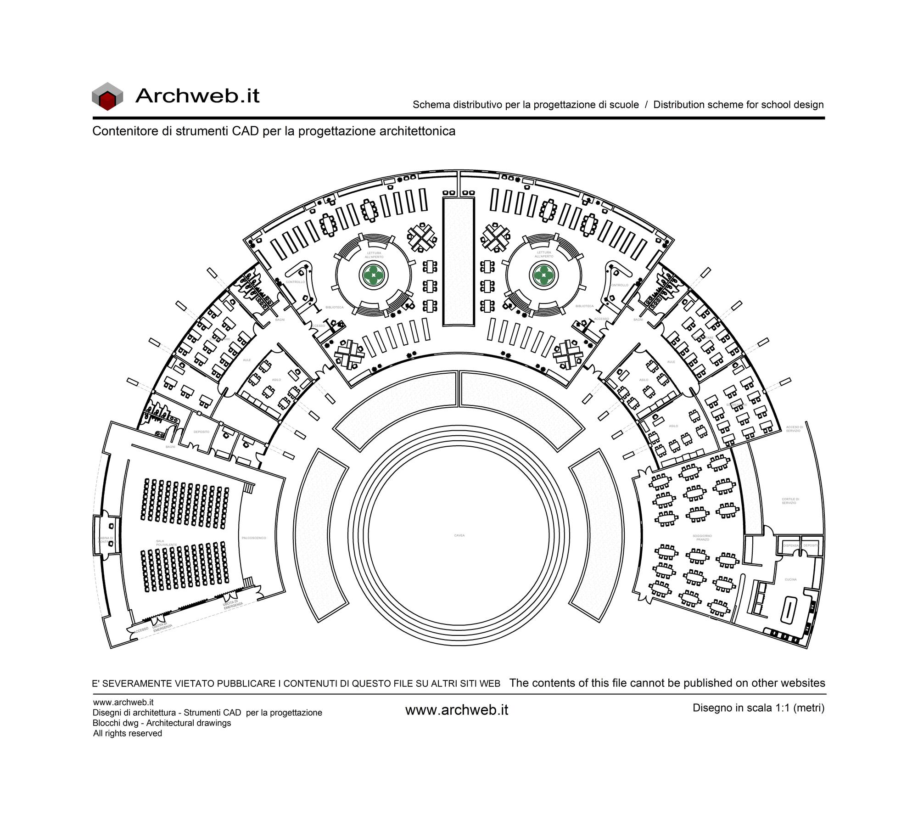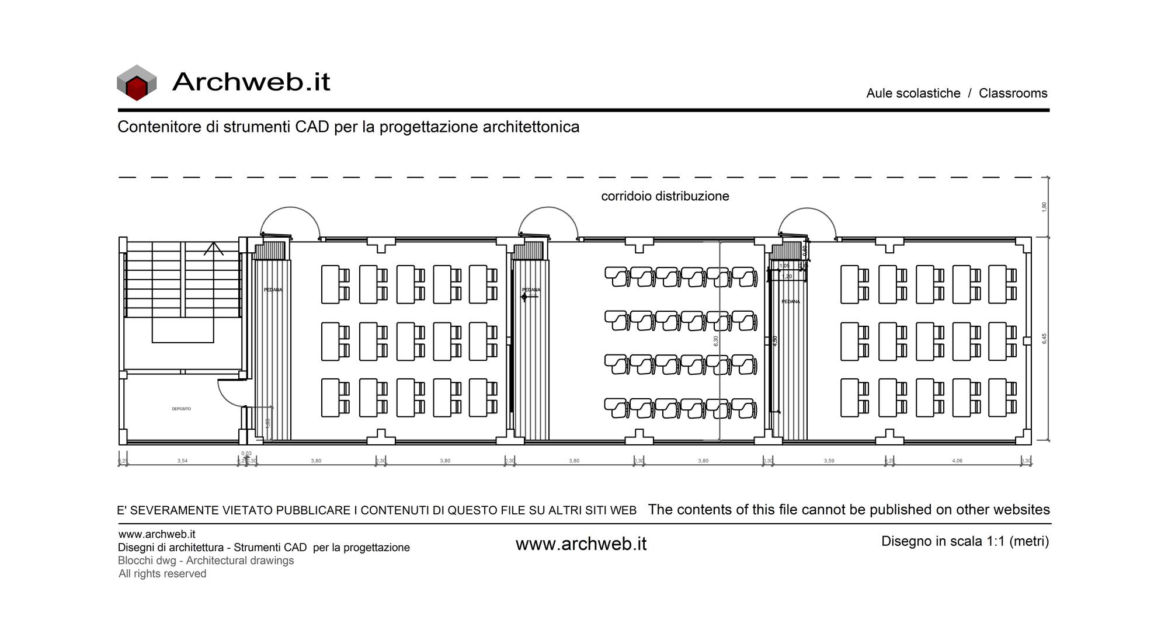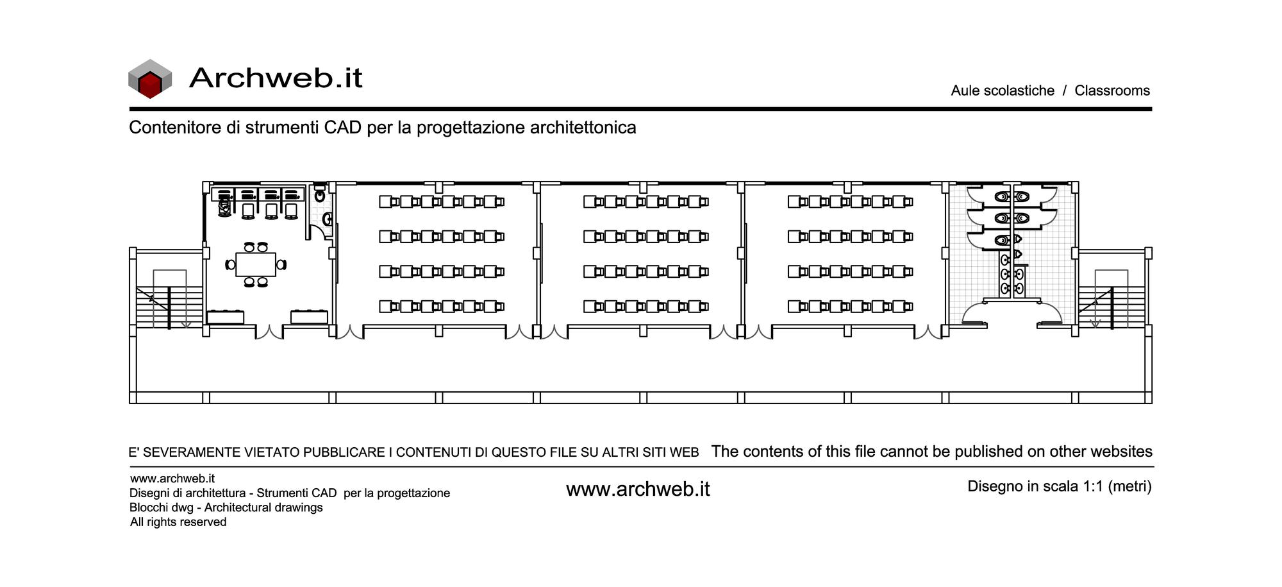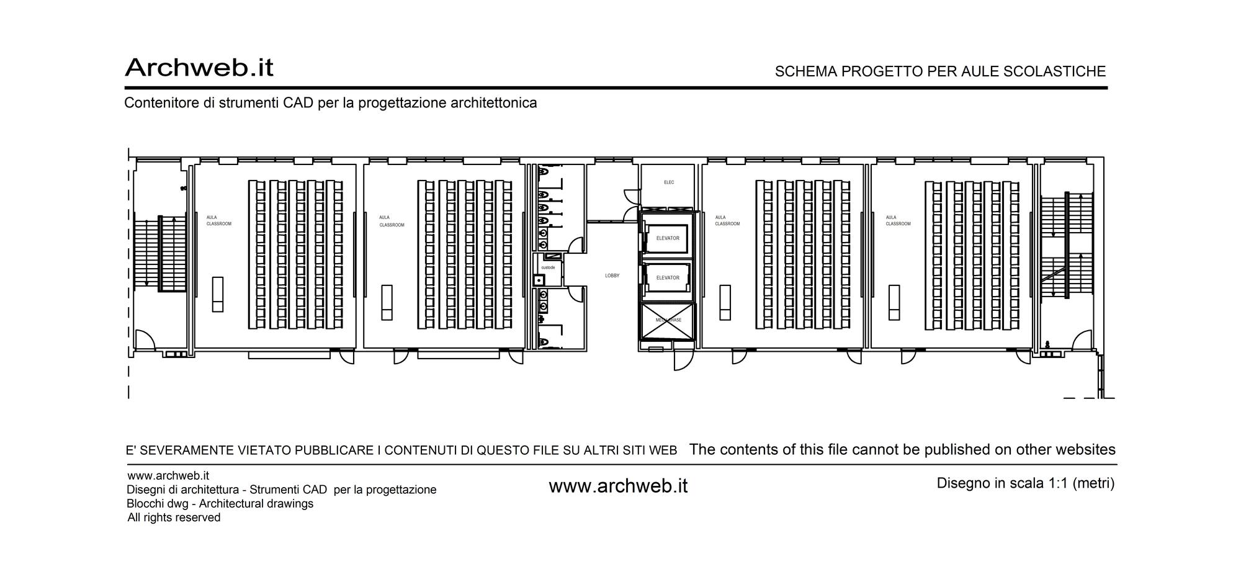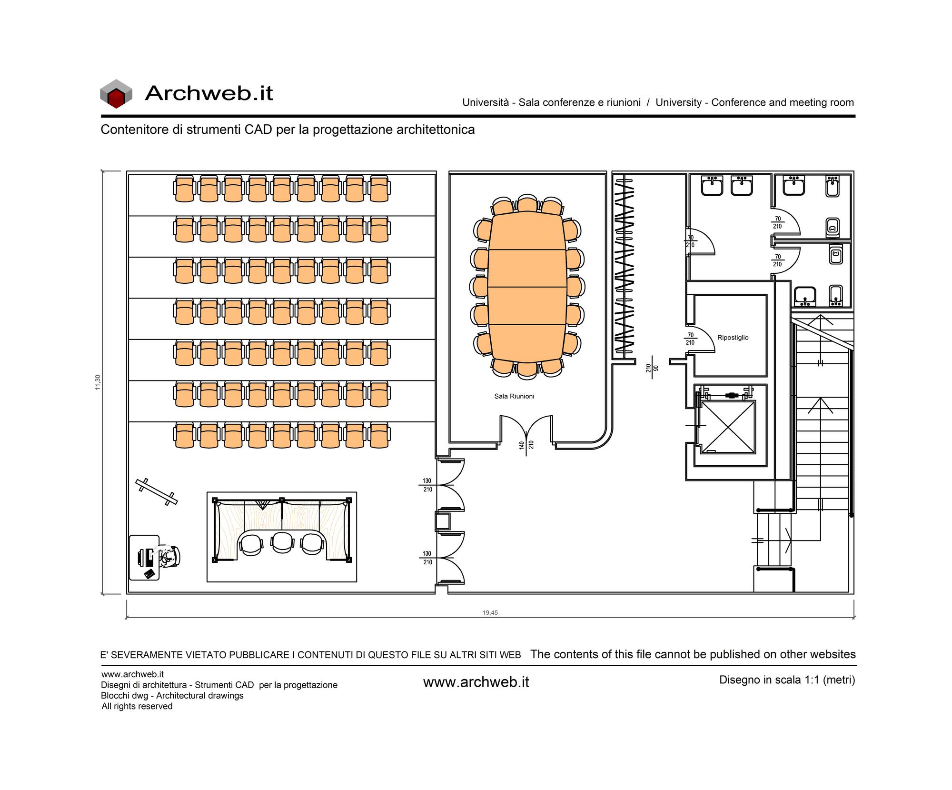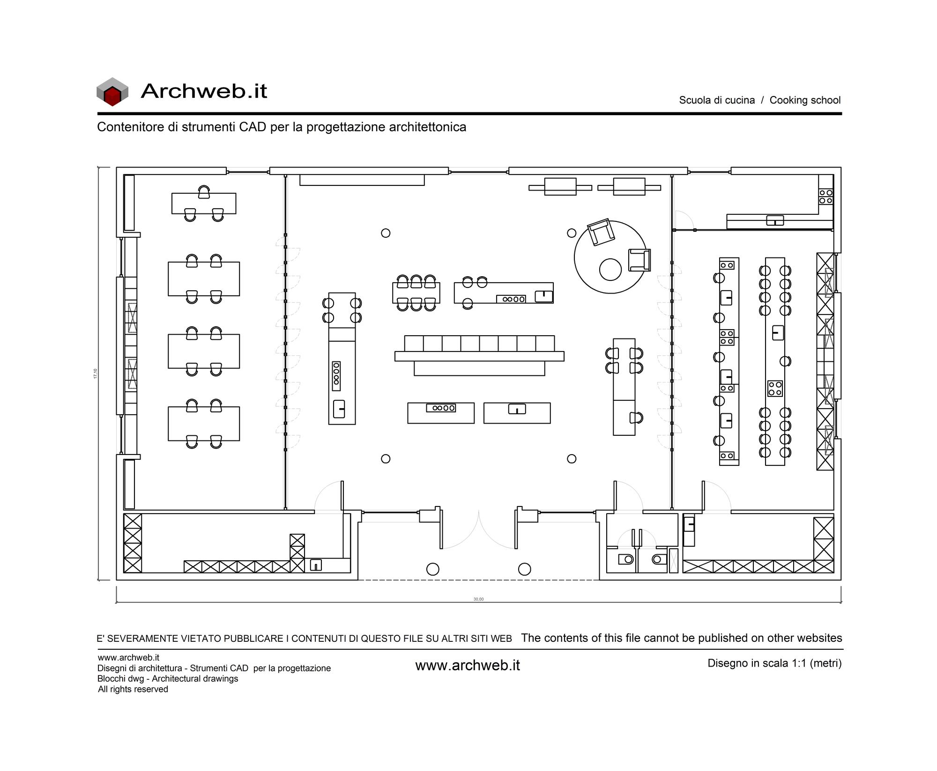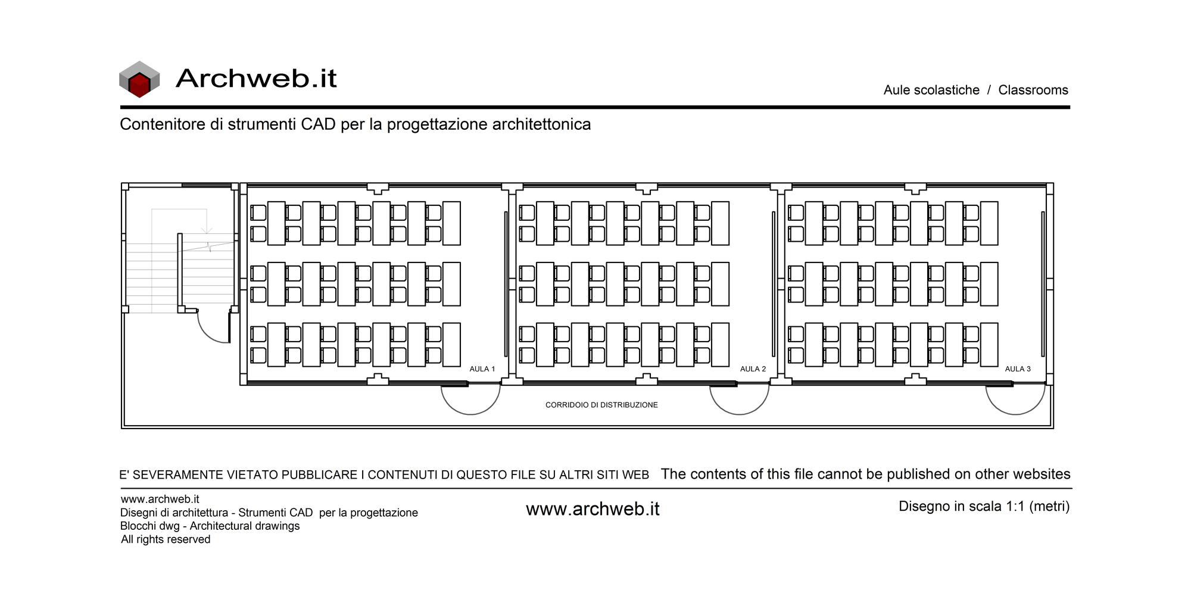Subscription
School kitchen plan 03
Dwg file in 1:100 scale (meters)
See also the hobs of professional kitchens in the Restaurants – Pizzerias category
Schematic plan of a cooking school: five classrooms for theoretical lessons, a practice room with 12 hobs divided into three blocks. Each block therefore has a double sink in the center and two hobs with side preparation surfaces.

Recommended CAD blocks
DWG
DWG
How the download works?
To download files from Archweb.com there are 4 types of downloads, identified by 4 different colors. Discover the subscriptions
Free
for all
Free
for Archweb users
Subscription
for Premium users
Single purchase
pay 1 and download 1


























































