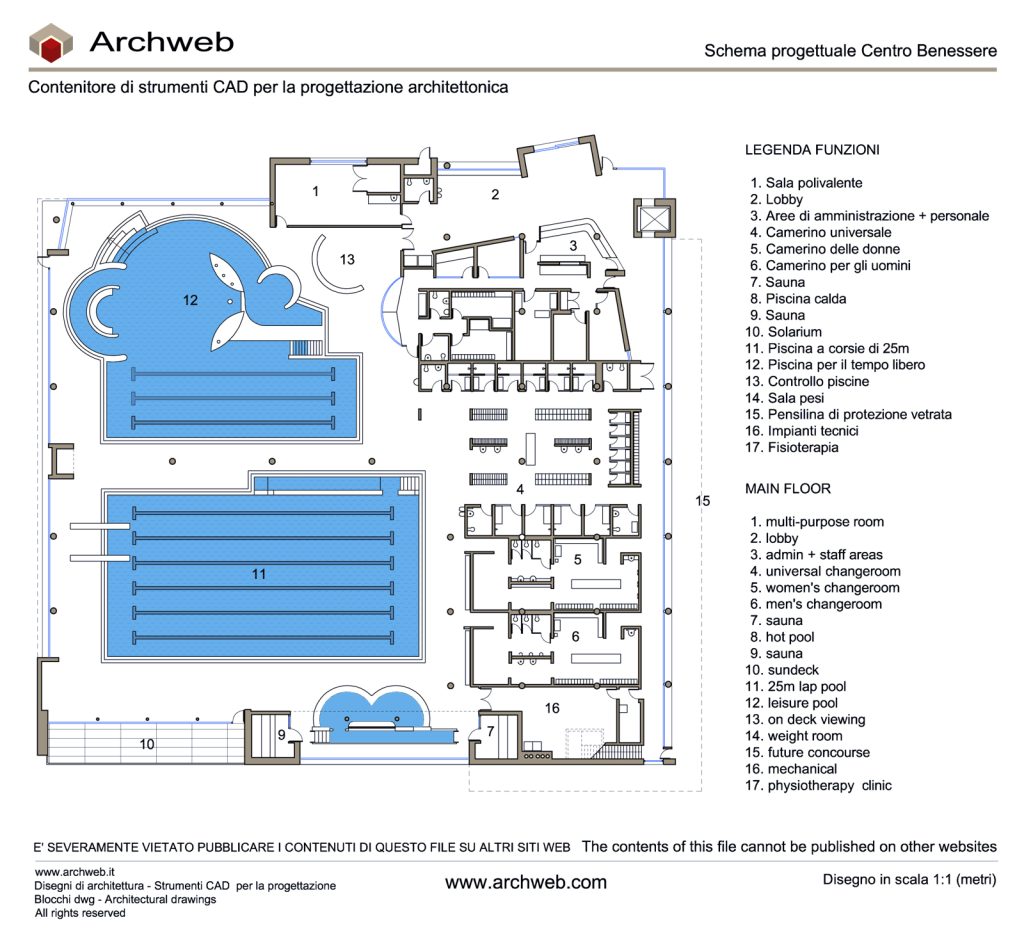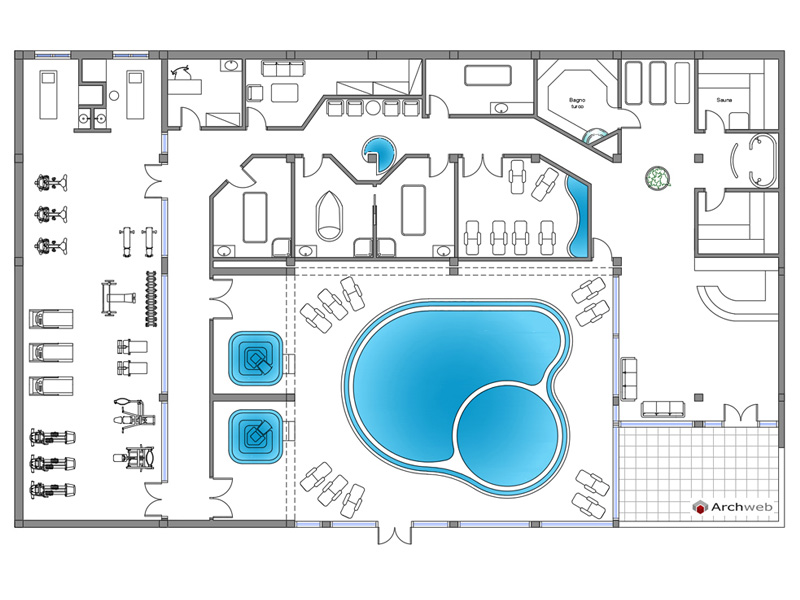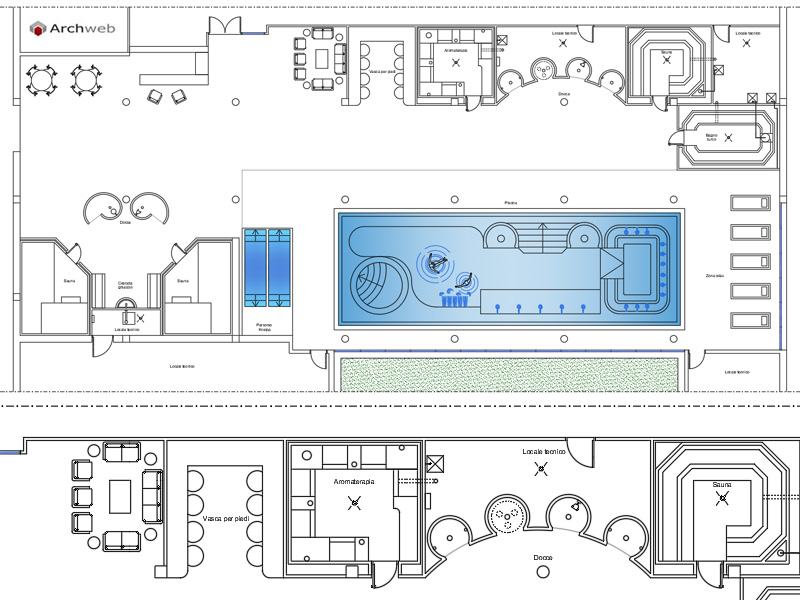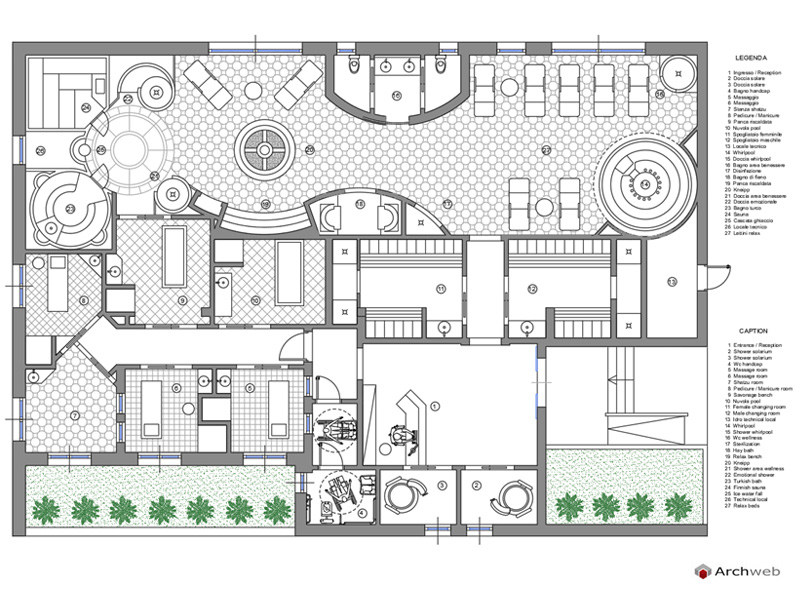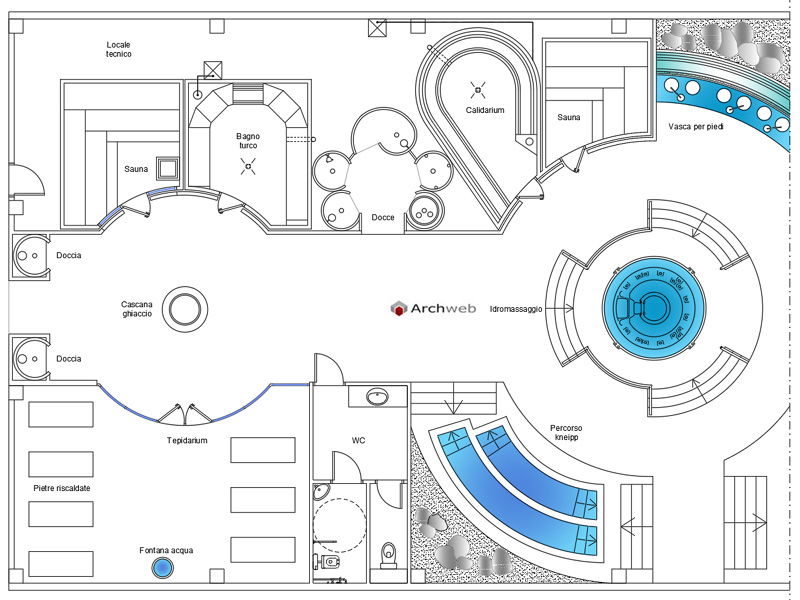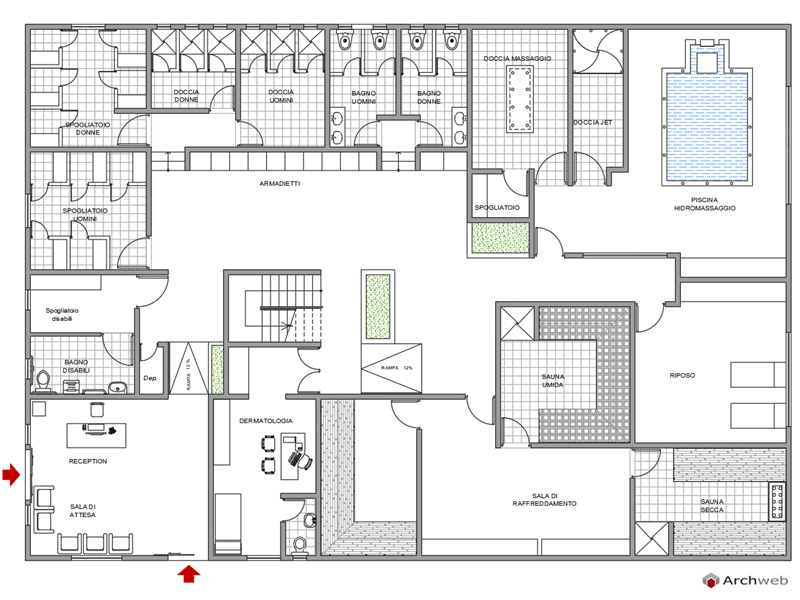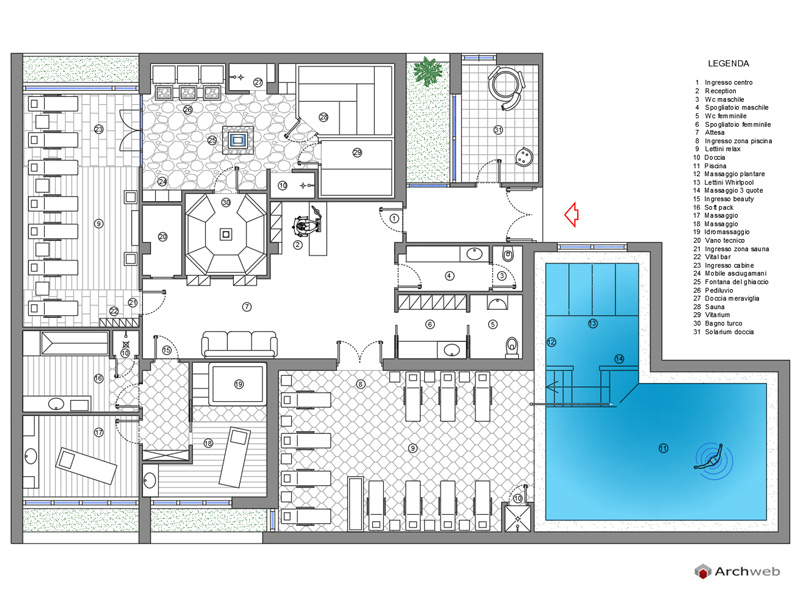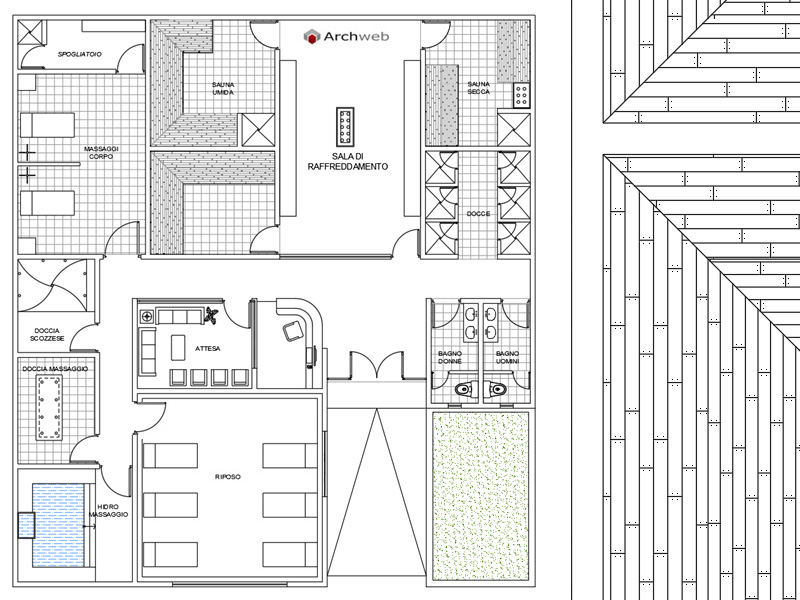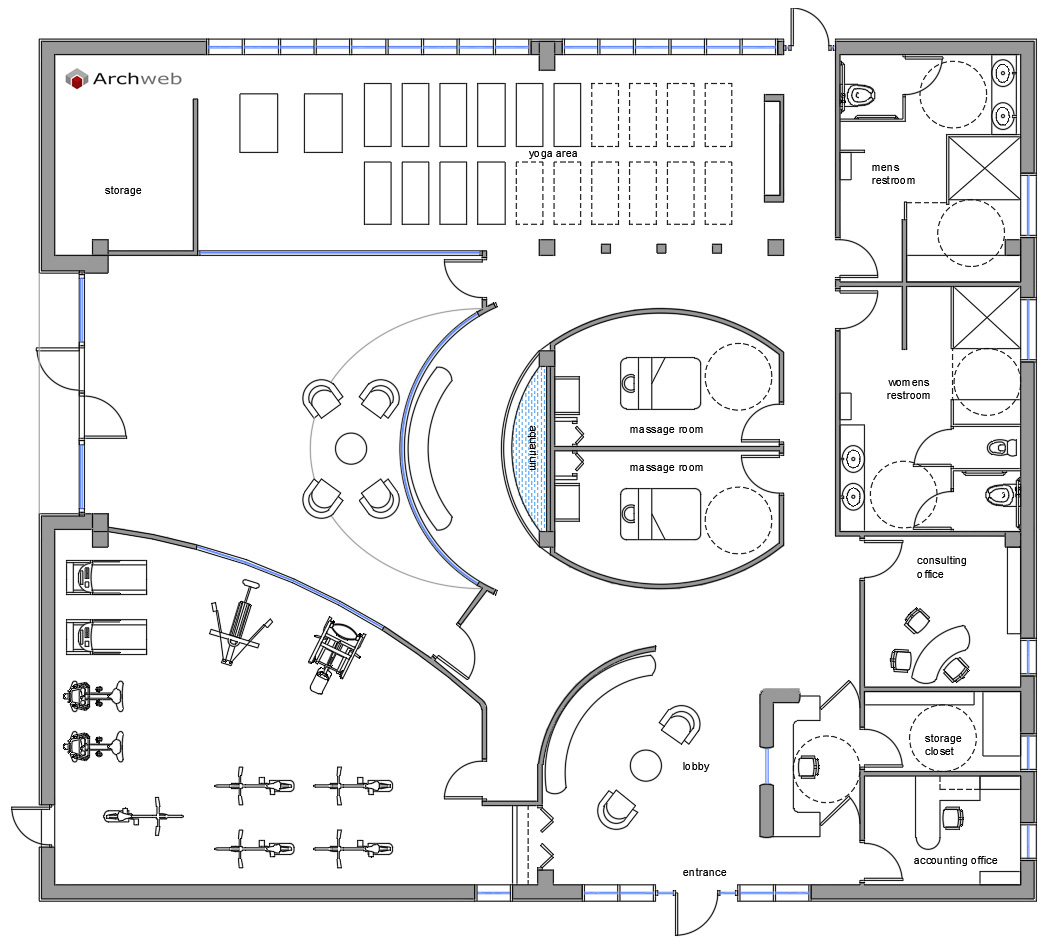Purchase
Wellness Centre 18
Dwg file scale 1:100 (metres)
Design scheme for a large wellness centre with many spaces for different functions.
Maximum dimensions m. 50 x 48 approx. 2400 sqm.
The design scheme can be modified as desired according to the designer’s needs and possibly reduced in area while retaining the basic functions.
Recommended CAD blocks
How the download works?
To download files from Archweb.com there are 4 types of downloads, identified by 4 different colors. Discover the subscriptions
Free
for all
Free
for Archweb users
Subscription
for Premium users
Single purchase
pay 1 and download 1


























































