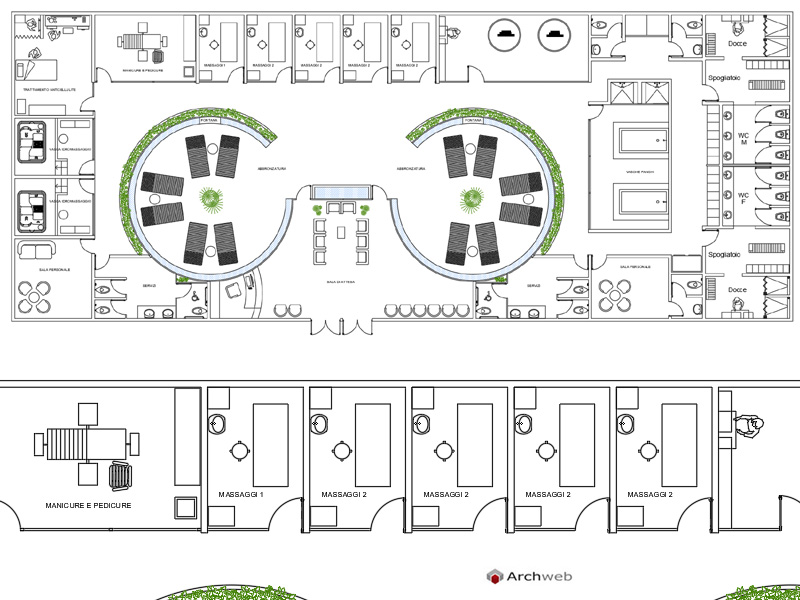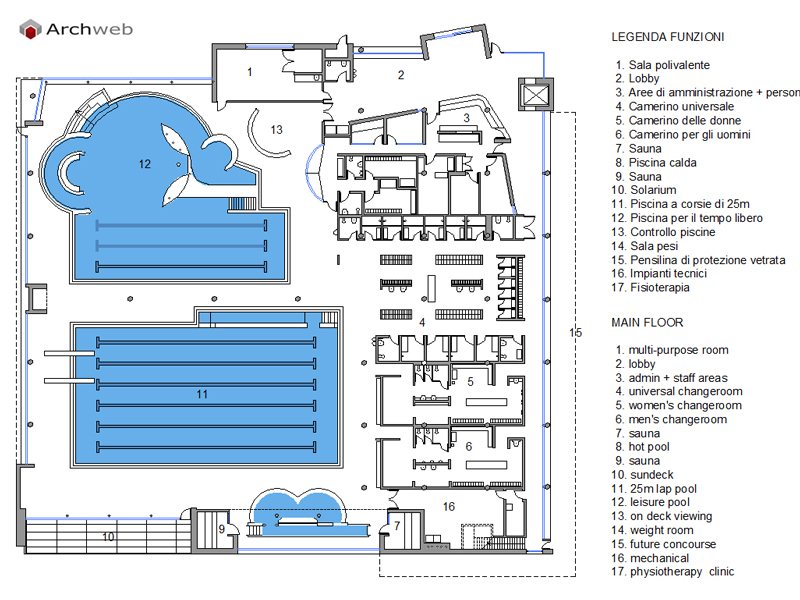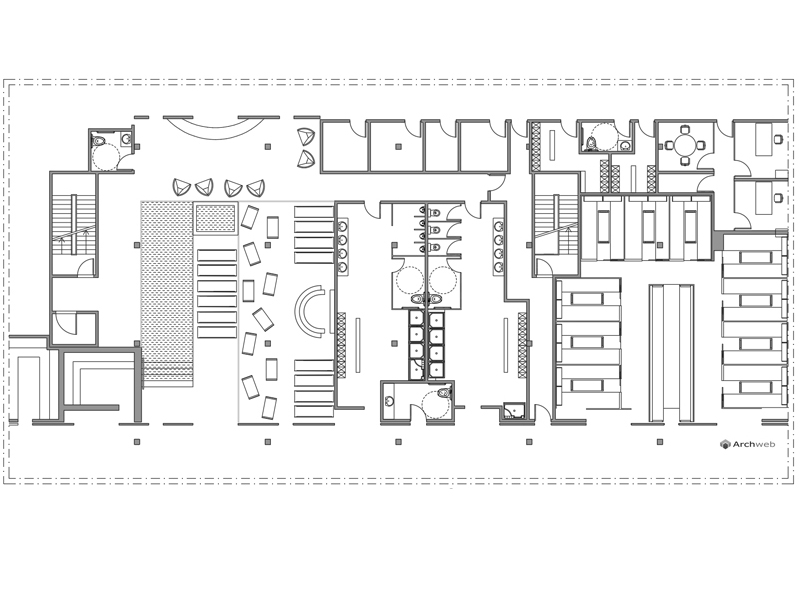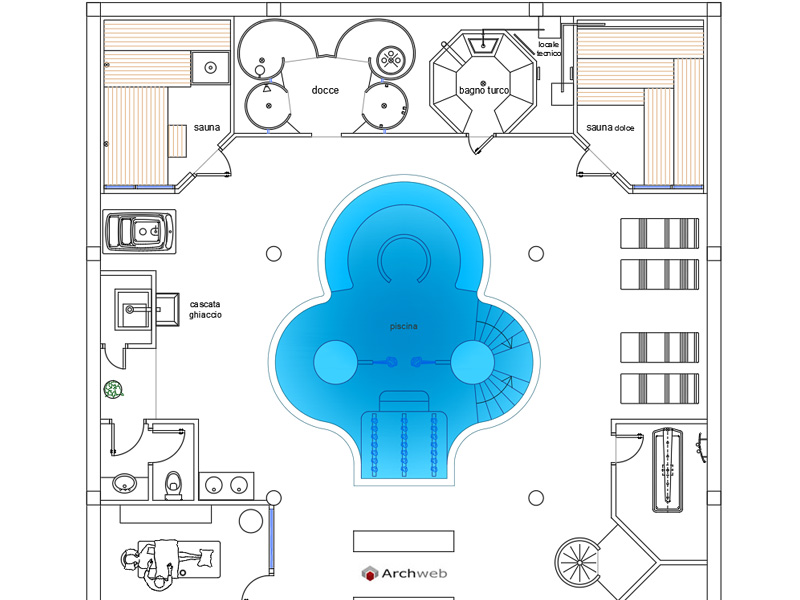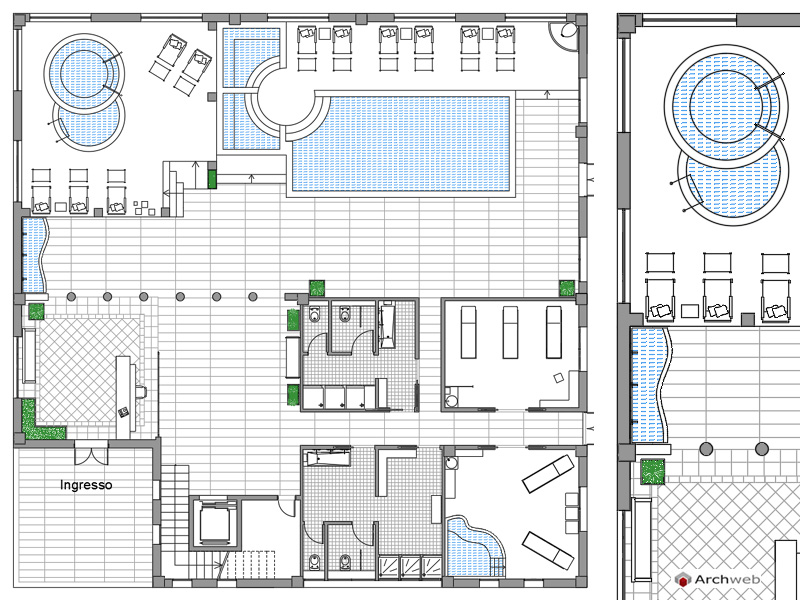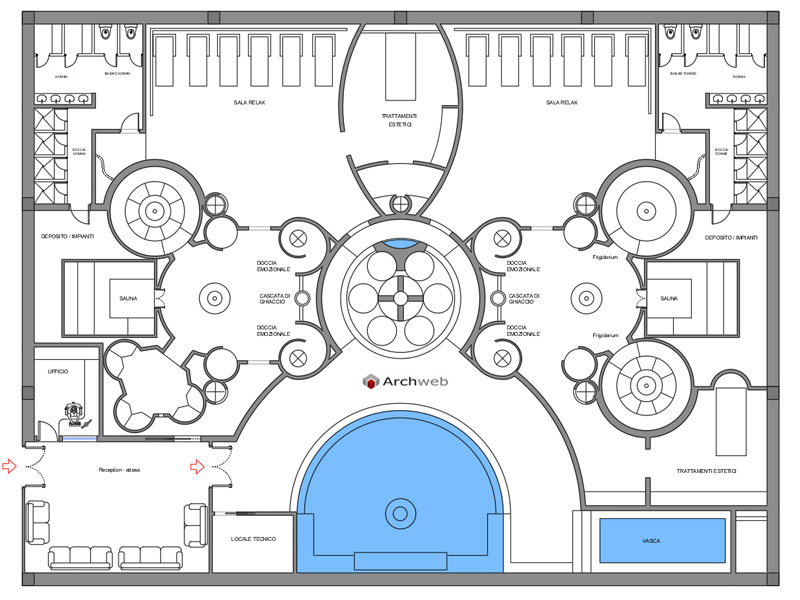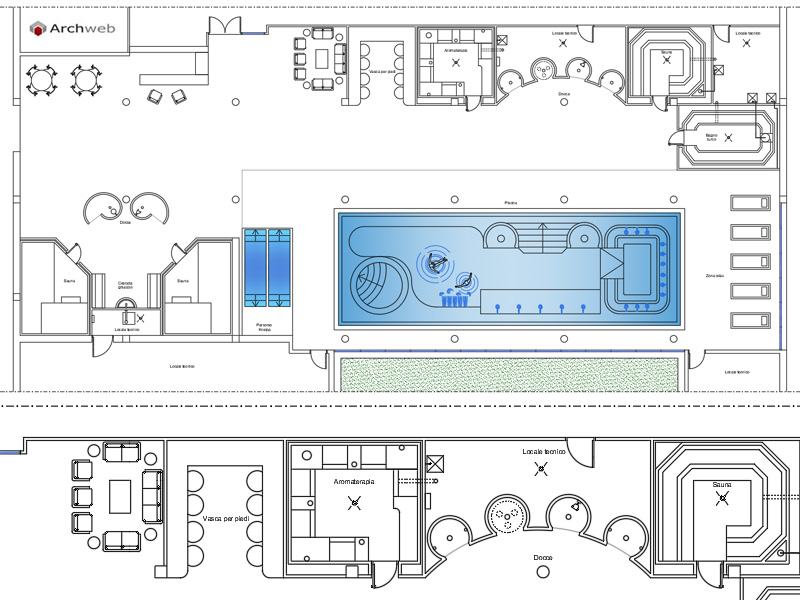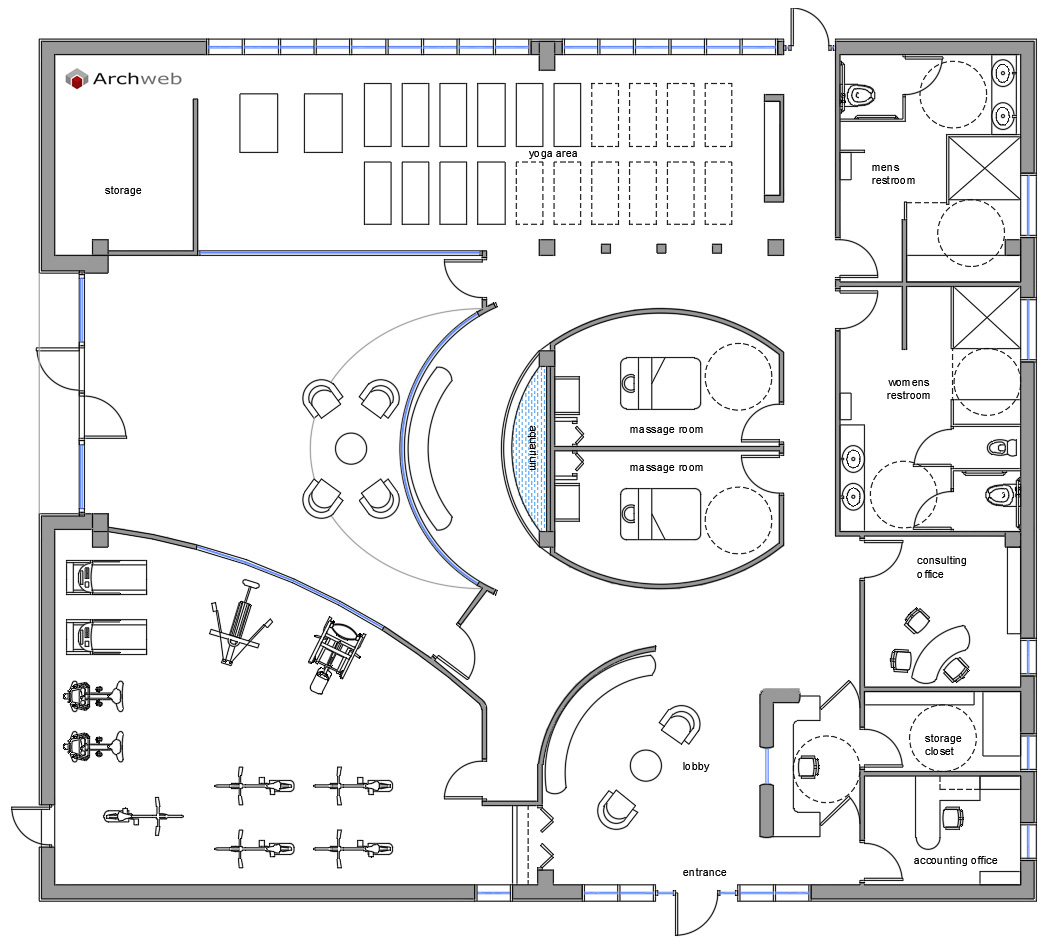Subscription
Wellness center 07
1:100 Scale dwg file (meters)
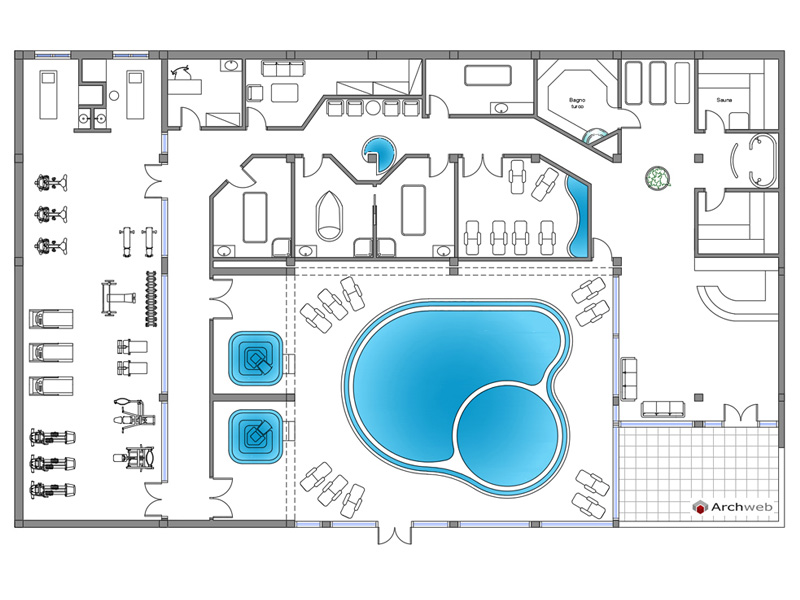
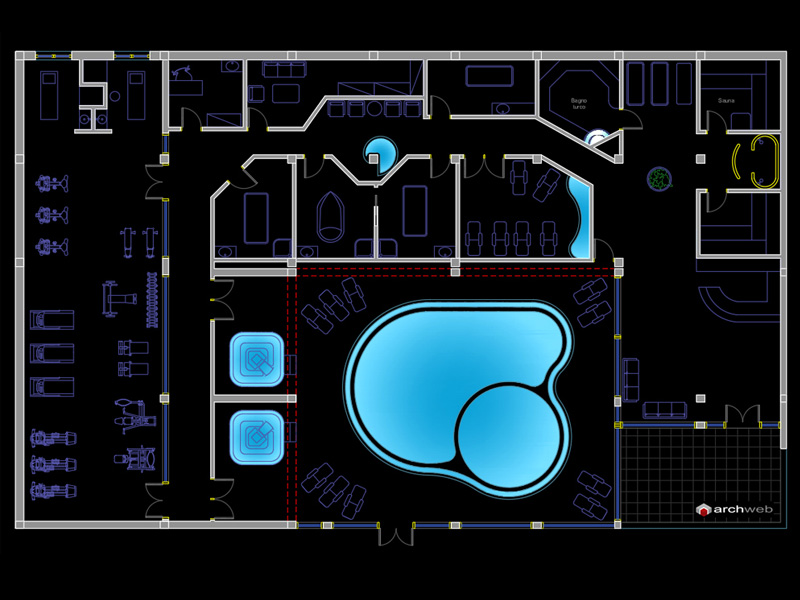
Design scheme for a wellness center with swimming pools for different treatments, gym, massage rooms, sauna, Turkish bath, relaxation room, entrance hall with reception and waiting room. Maximum dimensions in meters 32 x 20 with a surface area of 640 square meters.
Recommended CAD blocks
How the download works?
To download files from Archweb.com there are 4 types of downloads, identified by 4 different colors. Discover the subscriptions
Free
for all
Free
for Archweb users
Subscription
for Premium users
Single purchase
pay 1 and download 1


























































