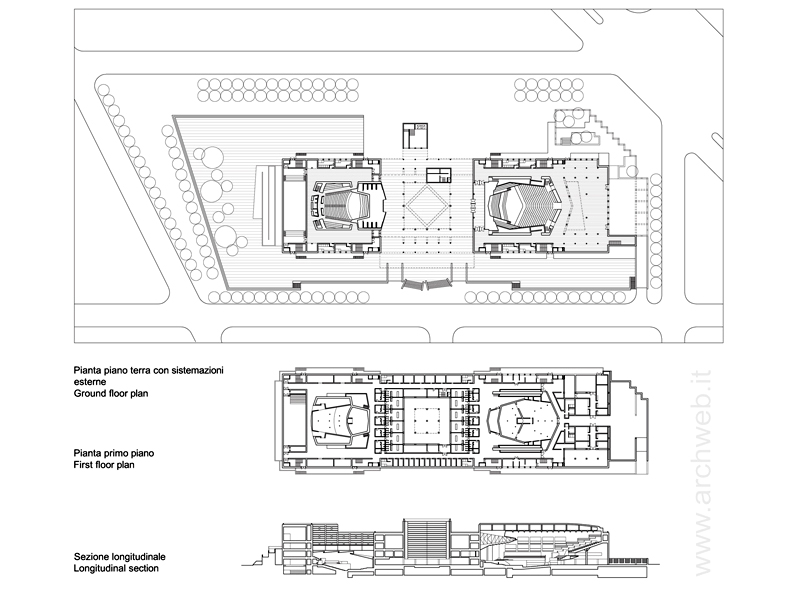Barcelona Auditorium
Rafael Moneo – Barcelona Auditorium, Spain 1988-1999
Year
1999
Architect
Rafael Moneo
The Barcelona Auditorium is a modern 42,000 square meter building designed by the architect Rafael Moneo, which was inaugurated on March 22, 1999 and is intended for musical concerts and the teaching and dissemination of musical knowledge.
It is located in the center of the new urban center of Plaça de les Glòries in Barcelona, Catalonia, where the three great streets of the city meet
The externally sober building in its modernity, contains three concert halls:
- Sala 1 Pau Casals, reserved for symphonic groups with a capacity of 2,200 spectators.
- Room 2 Oriol Martorell, reserved for chamber music orchestras, has a capacity of 600 spectators.
- Room 3 Tete Montoliu, multipurpose room with a capacity of 400 spectators.
In the central entrance hall, a monumental cubic crystal dome in the shape of an impluvium was built, decorated with paintings by Pablo Palazuelo. The acoustics of the three rooms have been meticulously studied and designed by the acoustic specialist ing. Higini Arau.
The OBC (Orquestra simfònica de Barcelona i Nacional de Catalunya), the Escola Superior de Música de Catalunya and the Museu de la Música are located in the same musical complex. All these realities make the auditorium an active center of the musical life of the city in the different fields of dissemination, teaching and research ….Wikipedia…>>
Drawings that can be purchased

12 €
How the download works?
To download files from Archweb.com there are 4 types of downloads, identified by 4 different colors. Discover the subscriptions
Free
for all
Free
for Archweb users
Subscription
for Premium users
Single purchase
pay 1 and download 1






























































