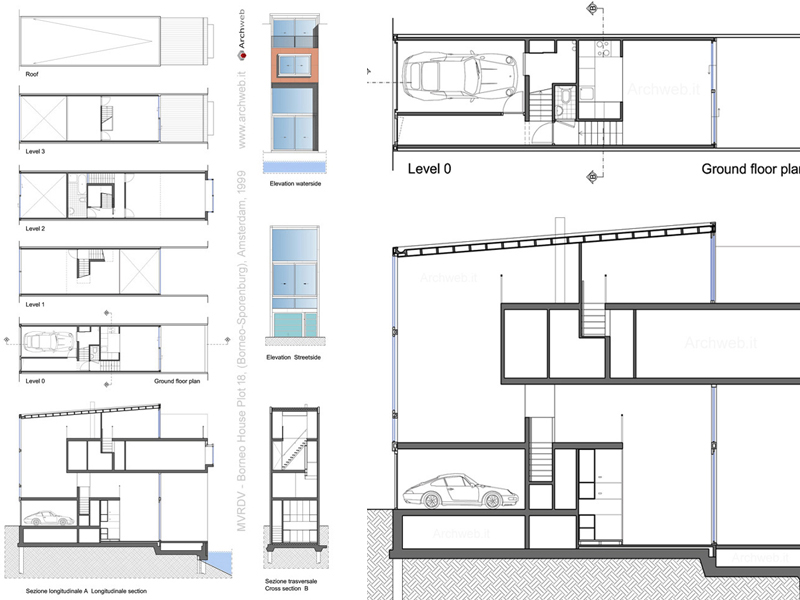Borneo House Plot 18
MVRDV Architects – Borneo House Plot 18, (Borneo-Sporenburg), Amsterdam, 1999
Year
1999
Architect
MVRDV Architects
Plot 18 is called a garden plot: 4.2 x 16 meter, with a 4.0 meter deep garden on the water front. In principle only three floors were possible within the 9.5 metre high envelope allocated: one high floor at street level and two lower floors above it.
A series of rooms have been created differing in height and degree of privacy. Each are connected with the exterior in their own individual way, ranging from a two-storey veranda facing the water, to a balcony with French windows to the living room, a glass bay window to the bedroom and a roof garden to the studio in the ‘attic’.
Source: https://www.mvrdv.nl
Drawings that can be purchased

18 €
How the download works?
To download files from Archweb.com there are 4 types of downloads, identified by 4 different colors. Discover the subscriptions
Free
for all
Free
for Archweb users
Subscription
for Premium users
Single purchase
pay 1 and download 1





























































