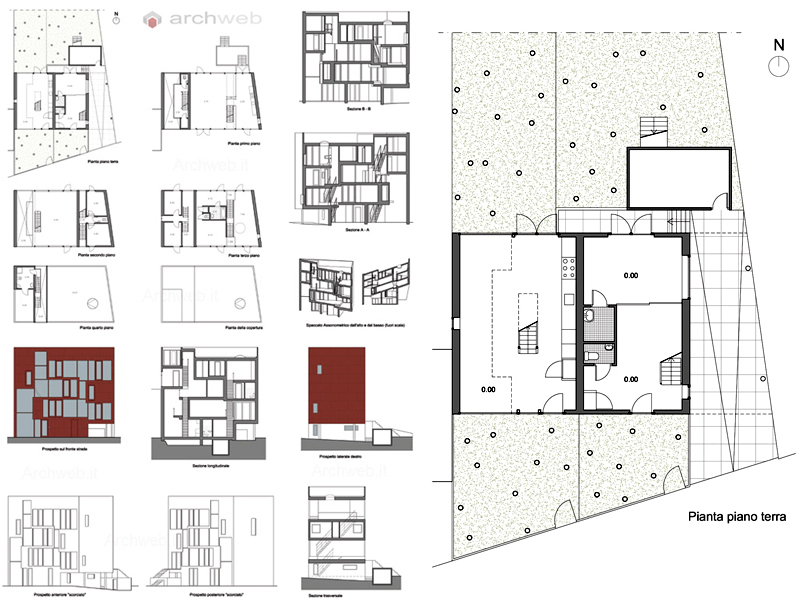Double House
MVRDV Architects – Double House, Utrecht, Koningslaan, 1997
Year
1997
Architect
MVRDV Architects
Double House is designed by MVRDV for two families. It was built in 1997 in Utrecht, the Netherlands. Both families face out and have their own entrances. Families have their living areas in the home completely separated from each other. However, they share the back garden.
The ownership of the house had to be split between the two families, but the families couldn’t decide who would get better views, better entrances and so on. So Bjarne Mastenbroek and Winy Maas developed an interlocking system for the architecture to make it feel like they had a lot of space. The architecture pushes and pulls at each floor, taking space away at one point, then regaining it the next floor. The parting wall slithers through the two spaces in a zig zag pattern.
Read the interesting story on Wikipedia … >>

Drawings that can be purchased

18 €
How the download works?
To download files from Archweb.com there are 4 types of downloads, identified by 4 different colors. Discover the subscriptions
Free
for all
Free
for Archweb users
Subscription
for Premium users
Single purchase
pay 1 and download 1






























































