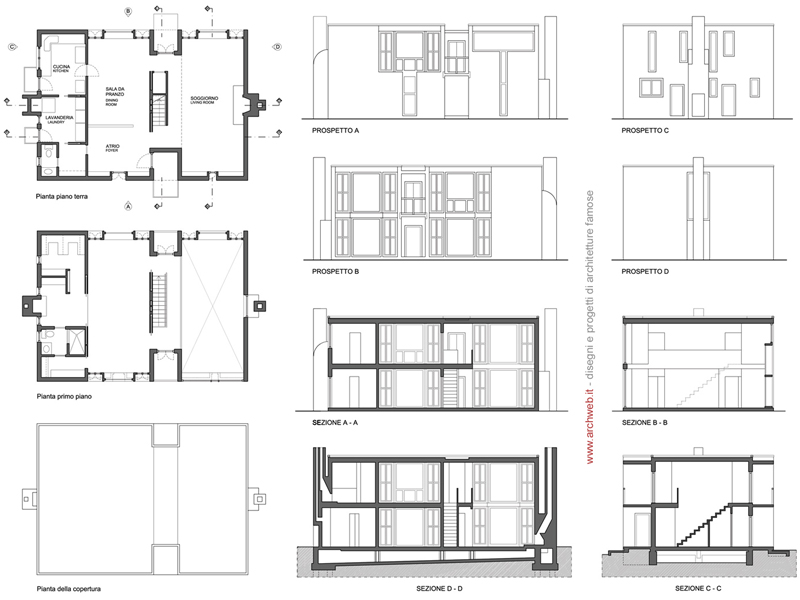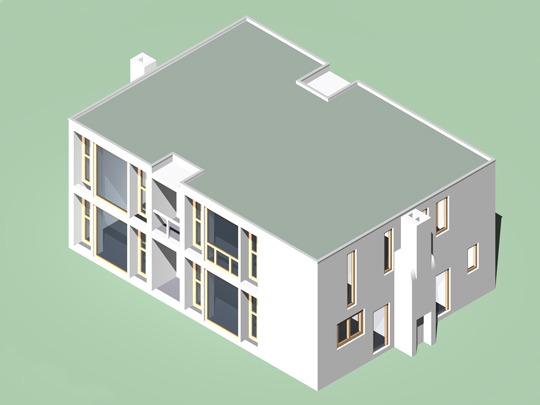Esherick House
Louis Kahn – Esherick House, Chestnut Hill, Pennsylvania USA, 1959-1961
Year
1961
Architect
Louis Kahn
The Esherick House in Philadelphia is one of the nine most constructed homes designed by the American architect Louis Kahn. Commissioned by Margaret Esherick, it was completed in 1961.
The house is known above all for its spatial organization and for the ventilation and natural lighting provided by its unusual configuration of windows and shutters.
The Esherick House is one of the most studied among the nine houses built by the American architect Louis Kahn. Located at 204 Sunrise Lane in the Chestnut Hill neighborhood of Philadelphia, it was commissioned by Margaret Esherick in 1959 and completed in 1961. Its copper and wood kitchen was created by Wharton Esherick, a nationally renowned craftsman and artist who was also his uncle . The Esherick House received the Landmark Building Award from the Philadelphia chapter of the American Institute of Architects in 1992 and was added to the Philadelphia Historic Places Register in 2009. The house was included in the Chestnut Hill Architectural Hall of Fame in 2015. The home of three bedrooms of 230 square meters is a rectangular solid flat roof with the long side facing the street. The main building material is a cement block with a stucco coating.
Drawings that can be purchased

18 €

16 €
How the download works?
To download files from Archweb.com there are 4 types of downloads, identified by 4 different colors. Discover the subscriptions
Free
for all
Free
for Archweb users
Subscription
for Premium users
Single purchase
pay 1 and download 1






























































