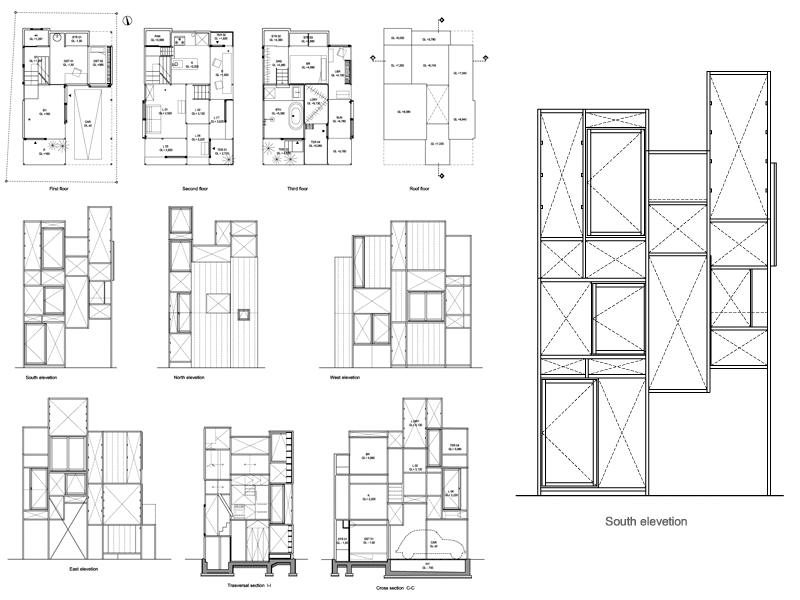House NA
Sou Fujimoto Architects – House NA, Tokyo Japan, 2011
Year
2011
Architect
Sou Fujimoto
House NA is a house built in 2011 by Japanese architect Sou Fujimoto. This house is located in the Suginami district of Tokyo, Japan.
Designed for a young couple in a quiet neighborhood, the transparent house contrasts with the typical concrete block walls seen in most of the dense residential areas of Japan. Associated with the concept of living inside a tree, the spacious interior is composed of 21 individual floors, all located at various heights, has practically no interior walls and the external walls are made of glass.
Sou Fujimoto states, “The intriguing point of a tree is that these places are not hermetically isolated but are connected to one another in its unique relativity. To hear one's voice from across and above, hopping over to another branch, a discussion taking place across branches by members from separate branches. These are some of the moments of richness encountered through such spatially dense living.”
Drawings that can be purchased

18 €
How the download works?
To download files from Archweb.com there are 4 types of downloads, identified by 4 different colors. Discover the subscriptions
Free
for all
Free
for Archweb users
Subscription
for Premium users
Single purchase
pay 1 and download 1






























































