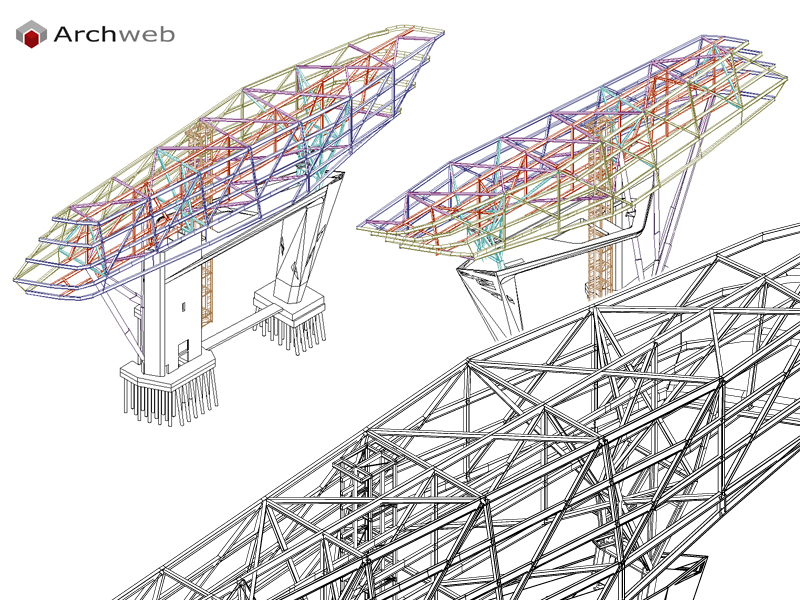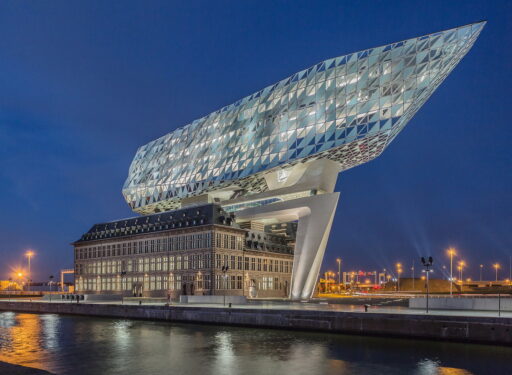Antwerp Port House
Headquarters of the Antwerp Port Authority
Location
Anversa, Belgio
Year
2009 - 2016
Architect
Zaha Hadid
Port House (also known as Antwerp Port House) is a port building located in the port of Antwerp in Belgium, in the ‘t Eilandje district, designed by architect Zaha Hadid.
It is part of a redevelopment and renovation work on the abandoned building that previously housed a fire station. About 500 employees of the Belgian port office have been operating since the inauguration and can be visited. The opening to the public took place on 22 September 2016.
Antwerp Port House stands out for the presence of the previous historic building to which star architect Zaha Hadid added an imposing diamond-shaped glass structure that overlooks and dominates the structure. The new extension is accessible via panoramic elevators just outside the central courtyard.
In total, the new Port House project is 12,800 sq m (gross): 6,600 sq m in the renovated fire station and 6,200 sq m in the extension.
The maximum dimensions of the new building are 114 m long, 24 m wide and 46 m high (4 additional floors).
The geometry of the building, in the shape of a diamond, is further enhanced by the design of the cladding with panels never on the same plane but always slightly inclined with each other.
These facets always reflect light differently, a reference to the diamond industry in Antwerp.
Drawings that can be purchased

14 €
related galleries
How the download works?
To download files from Archweb.com there are 4 types of downloads, identified by 4 different colors. Discover the subscriptions
Free
for all
Free
for Archweb users
Subscription
for Premium users
Single purchase
pay 1 and download 1






























































