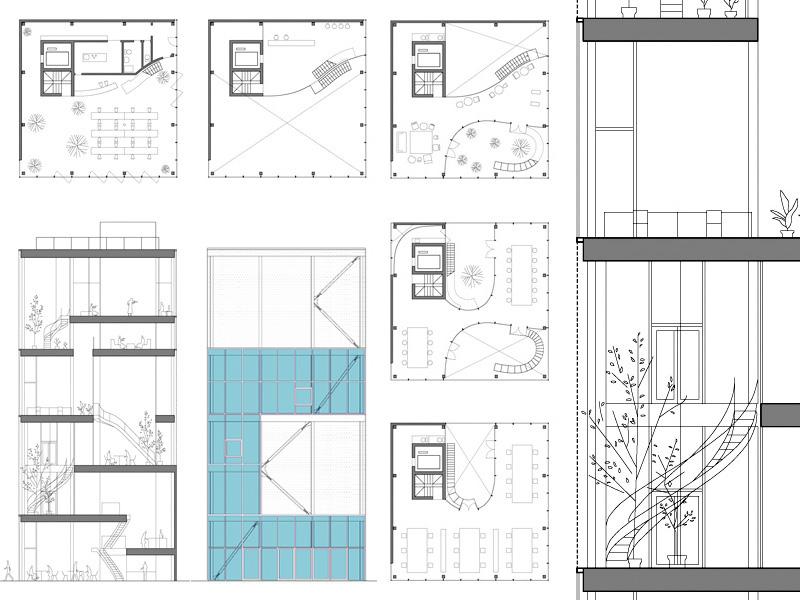Shibaura House Building
Kazuyo Sejima – Shibaura House Building, Nagano Japan, 2010-2011
Year
2010
Architect
SANAA (Sejima-Nishiz..)
Shibaura House, managed by Kohkoku Seihan Inc., is a unique and diverse seminar space located in Tokyo's business district, Minato-ku. It opened in July 2011 and has workshops and exhibitions organized by artists, architects, illustrators, designers.
Designed by Kazuyo Sejima, the intent of the mixed-use building is to provide a fun and exciting space for public and private use and also a community space for families in the area.
Numerous cultural programs are managed in this building, ranging from cooking and English lessons to lessons held by guests from abroad. In addition to the scheduled activities, the 1st floor is always open to anyone who wishes to use it for free. This double-height space has tables for working or reading and a coffee station, it works like a park, at lunchtime it is full of people who relax and enjoy themselves. Many lush green plants create a family atmosphere.
The exterior of the building is transparent, each floor is defined by rooms of various shapes connected by curved stairs. Glass is used as a partition on the ground floor, creating unity between the internal space and the external road. Above the ground floor there are two floors of "lounge" spaces. Surrounded by a large terrace, these relaxing areas offer desk space for working or studying. The third floor, the "workspace", is used as a personnel office. The top floor, called the "bird room", is a multipurpose office area. It also functions as a rental space for events and photo shoots.
Structure
The building consists of a series of concrete floors of various shapes. The section of the building, with the different heights of the floors, demonstrates its spatial complexity. Each level seems to overlap the next, causing a sensation of flow between floors. The various levels are connected to each other by curved stairs.
The Shibaura House has a structure consisting of ten supporting columns around the facades, resulting in a 14×14 m square footprint divisible into nine equal squares. So the building can be interpreted as a response to the famous nine-square grid exercise: this exercise was invented by architect John Hejduk in the 1950s and later used in architecture schools around the world. The question is: how to spatially divide a square, divided into nine smaller squares? Sejima offers seven elegant solutions: sinuous, but simple.
Drawings that can be purchased

18 €
How the download works?
To download files from Archweb.com there are 4 types of downloads, identified by 4 different colors. Discover the subscriptions
Free
for all
Free
for Archweb users
Subscription
for Premium users
Single purchase
pay 1 and download 1





























































