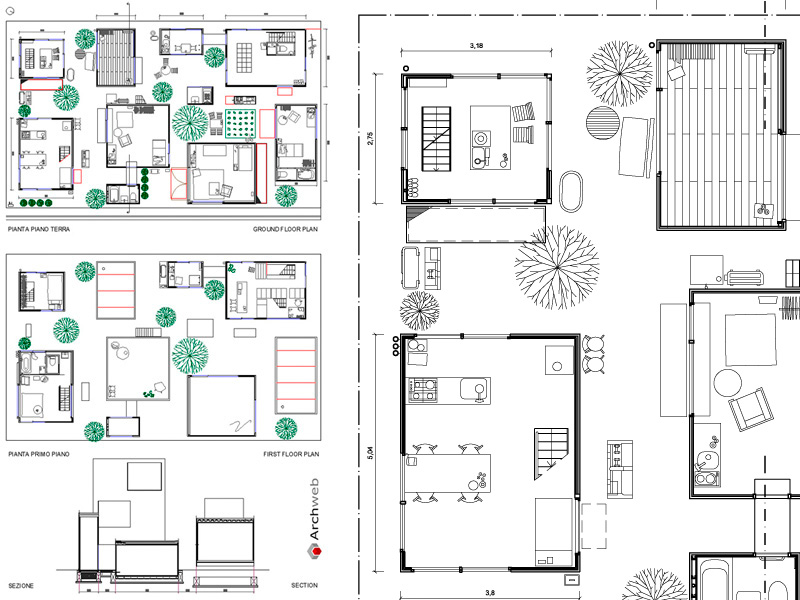Moriyama House
Ryue Nishizawa – Moriyama House, Nishi-Kamata, Ota-ku,Tokyo Japan, 2005
Year
2005
Architect
SANAA (Sejima-Nishiz..)
The architect's project envisaged the division of an overall structure into "units", which he simply ordered from A to I.
Many of the separate parts perform a single function, such as that of the living room (Unit C) or the bathroom (Unit D).
Five living volumes are complete with essential functions, each with its own small kitchenette and bathroom, and thus functioning as an independent "mini-house". The units are positioned almost the same distance across the site. Each mini-house has its own small garden, a green space in which to plant vegetables, hang laundry or train outdoors.
Despite their mutual proximity, the mini houses ensure a level of privacy, with the windows of one unit never directly overlooking those of another.
Ryue Nishizawa's project could be considered an experiment for a new type of family structure, an architectural prototype for the coexistence of individuals who live alone, yet together.
Drawings that can be purchased

18 €
How the download works?
To download files from Archweb.com there are 4 types of downloads, identified by 4 different colors. Discover the subscriptions
Free
for all
Free
for Archweb users
Subscription
for Premium users
Single purchase
pay 1 and download 1






























































