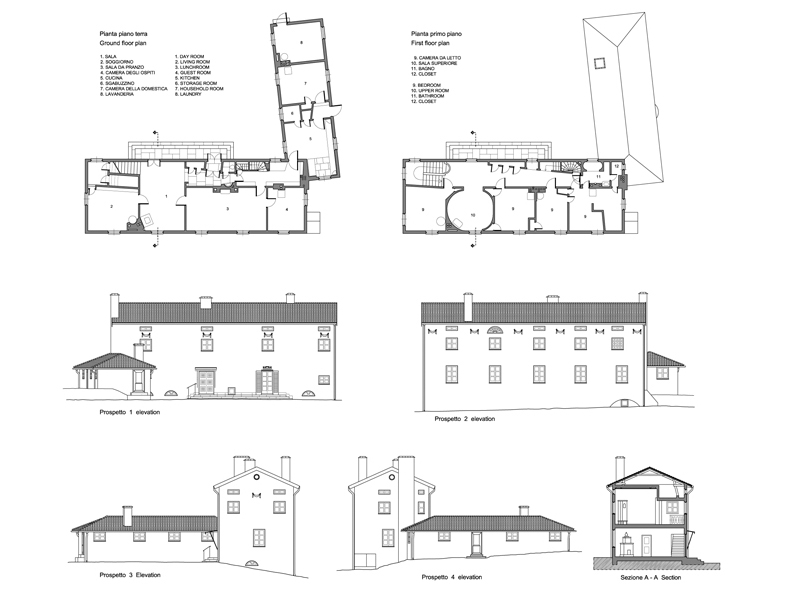Villa Snellman
Erik Gunnar Asplund – Villa Snellman, Djursholm, 1917-1918
Location
Djursholm, Svezia
Year
1917 - 1918
Architect
Gunnar Asplund
Villa Snellman is a residential building on a corner plot in Lokevägen – Odinvägen in Djursholm, municipality of Danderyds.
Villa Snellman was built in 1917-18 on a project by the architect Gunnar Asplund for the director of the bank Emil Snellman, it is considered the first work of Asplund. The building was designed in neoclassical style with elements of empire style and with the classicism of the 1920s of Swedish cut. The villa is made up of two connected buildings; one with two floors for a total of nine rooms and the other with one floor and three rooms. The latter building is at an angle to the main building, at an angle of less than 90 degrees, providing an enclosed courtyard with a particular perception of space. The main building, which houses most of the villa's features, is remarkably narrow with a width of 1.5 rooms which gives it a light interior. All rooms are south facing with garden views.
Upstairs are the rooms organized along a corridor with converging walls. The interior is characterized by a rustic style, well detailed and organically free, while the exterior is more classicistically rigorous and sophisticated in style. However, Asplund pushed the boundaries with "oblique" details such as the rows of windows, which are slightly offset between floors, the beveled corner between the main building and the adjoining building and a crescent-shaped basement window positioned asymmetrically.
Drawings that can be purchased

20 €
How the download works?
To download files from Archweb.com there are 4 types of downloads, identified by 4 different colors. Discover the subscriptions
Free
for all
Free
for Archweb users
Subscription
for Premium users
Single purchase
pay 1 and download 1






























































