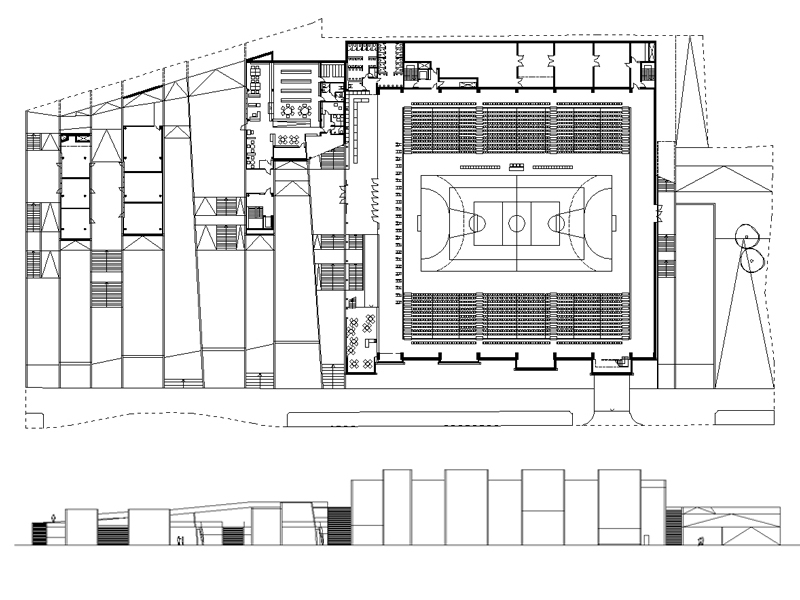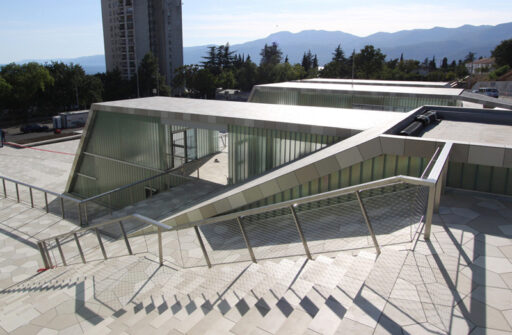Zamet Center
3DLH Architects – B. Vidas Street, Zamet, Rijeka, Croatia, 2004-2008
Location
Rijeka, Croazia
Year
2004 - 2008
Architect
3LHD Architects
Zamet Center is a sports hall in Rijeka, with sporting, cultural, commercial and entertainment events.
The hall was built in Zamet in 2009. The surface of the hall is 16,830 m² and the surface of the outdoor space is 88,075 m². …..Wikipedia…>>
Located in the Zamet district of Rijeka, the new Zamet Center in the total size of 16830 m2 hosts various facilities: sports hall with 2100 seats, local community offices, library, 13 commercial and service spaces and a garage with 250 parking spaces .
A third of the gym’s volume is underground and the rest of the Center is completely inserted into the surrounding landscape. The main architectural element of the building consists of ribbon-shaped linear stripes that stretch across the site in a north-south direction, simultaneously functioning as an architectural design element of the object and as a zoning element that forms a public square and a connection between the car park to the north and the school and B. Vidas to the south.
The stripes are inspired by “gromača”, a type of rocks specific to Rijeka, which the center artificially reinterprets in color and shape. They are paved with 51,000 ceramic tiles designed by 3LHD and manufactured specifically for the center. The steel construction, the 55 meter span and their variable height allow for natural lighting in the sports hall.
The hall was designed in accordance with the latest world sporting standards for major international sports competitions. The concept is based on the flexibility of space. The size of the playing field is 46 x 44 meters, for two handball courts. The hall contains all support facilities for professional training and competition, and the auditorium designed as a telescopic grandstand system allows transformation for daily use as well as for other activities such as concerts, conferences and congresses. Selected interior materials – wooden and acoustic panels, suggest that the hall is a spacious living room for athletes. The main access to the lobby and other facilities is located to the west of the lobby from the public plaza and underground parking garage.

Drawings that can be purchased

22 €
zamet center photo gallery
How the download works?
To download files from Archweb.com there are 4 types of downloads, identified by 4 different colors. Discover the subscriptions
Free
for all
Free
for Archweb users
Subscription
for Premium users
Single purchase
pay 1 and download 1































































