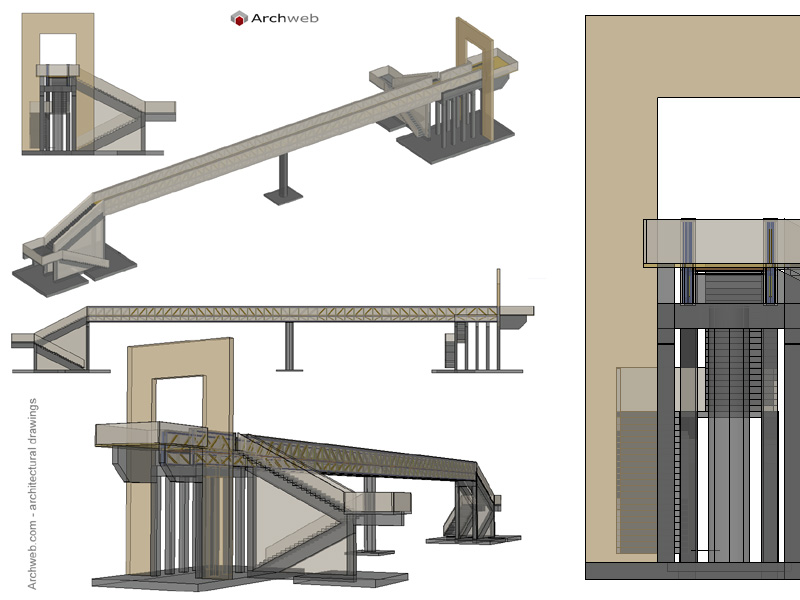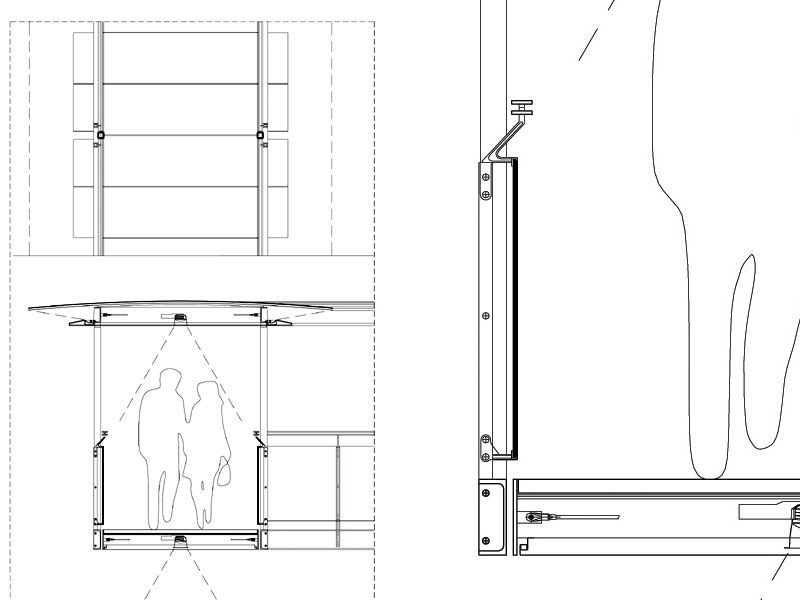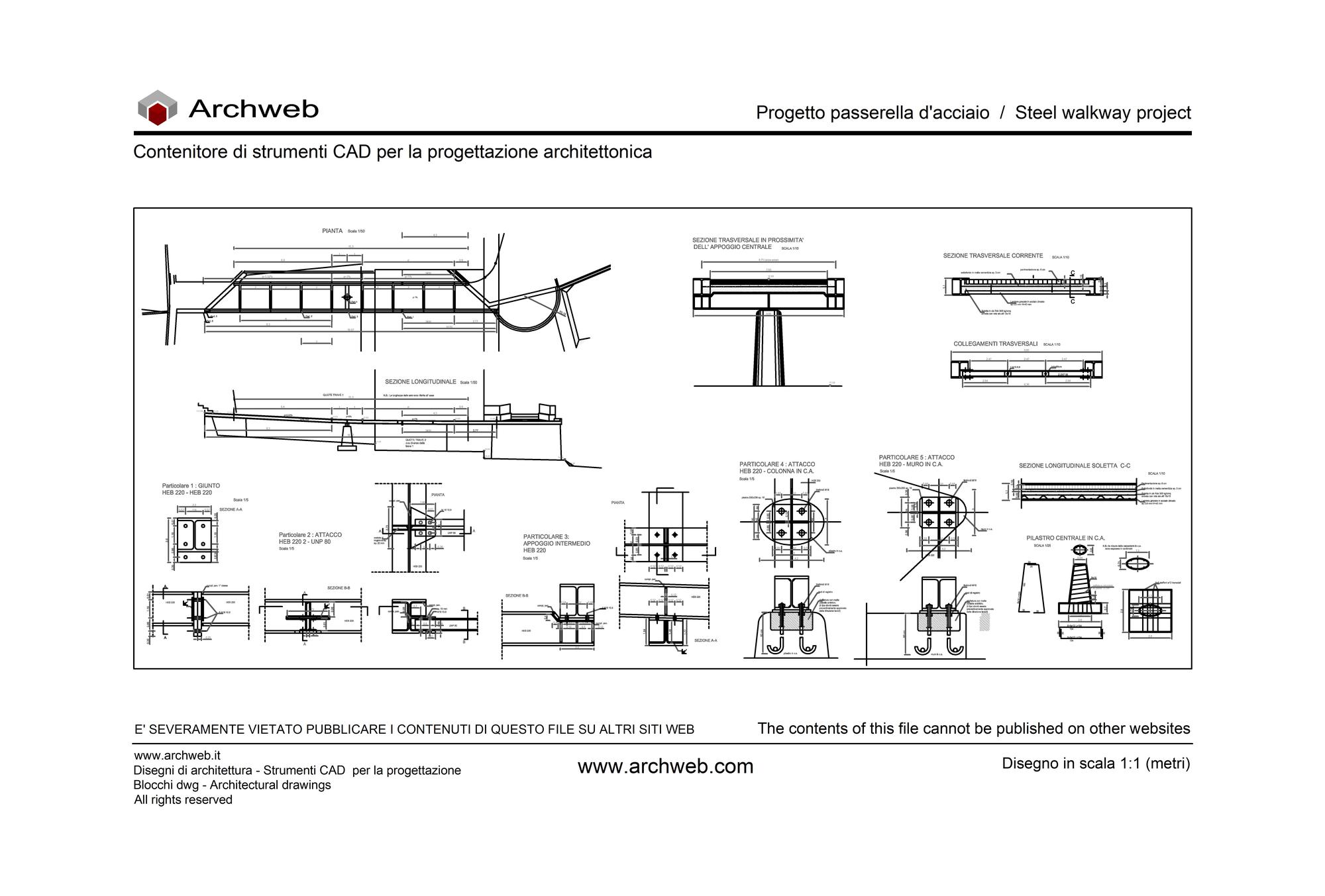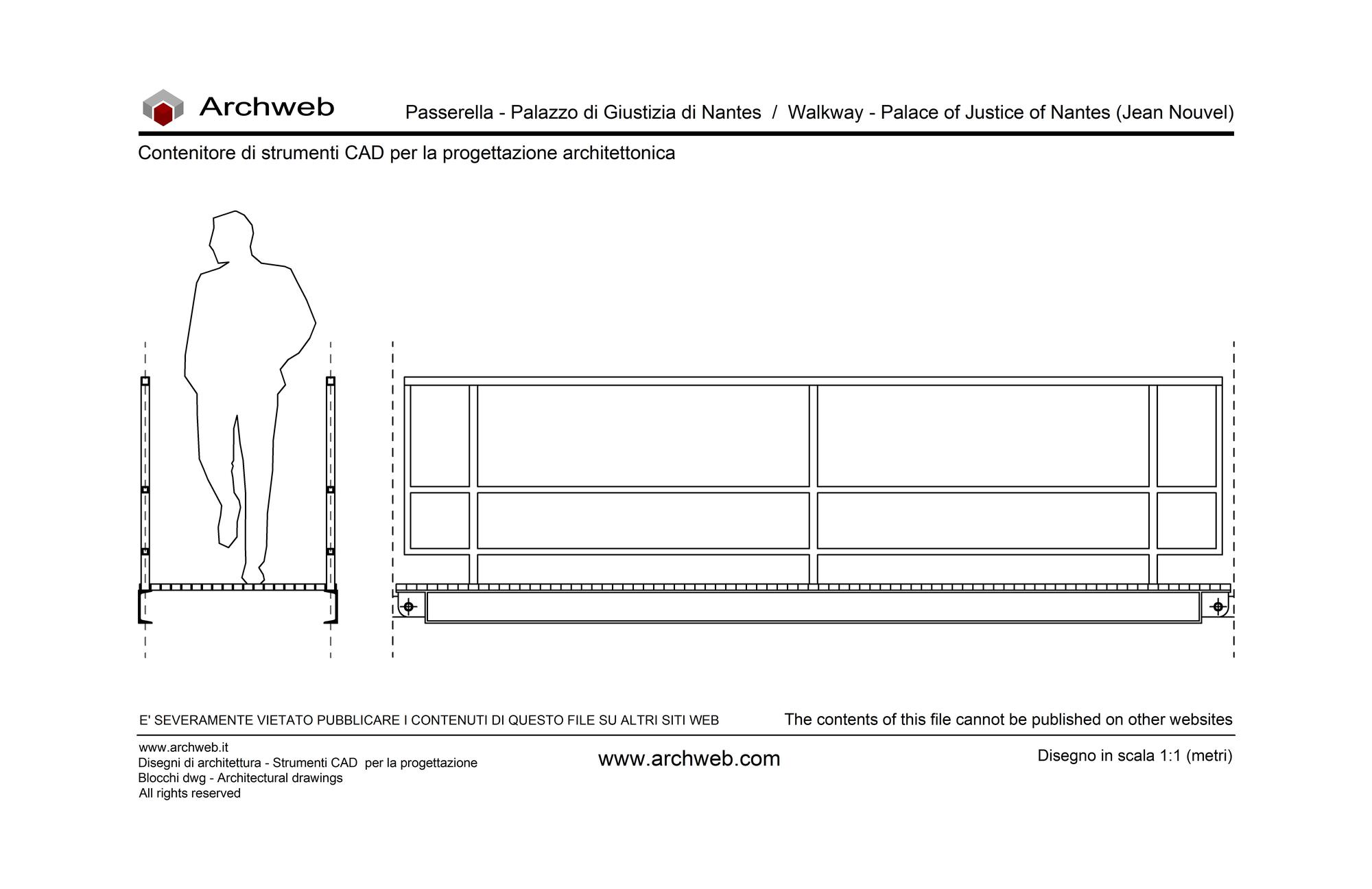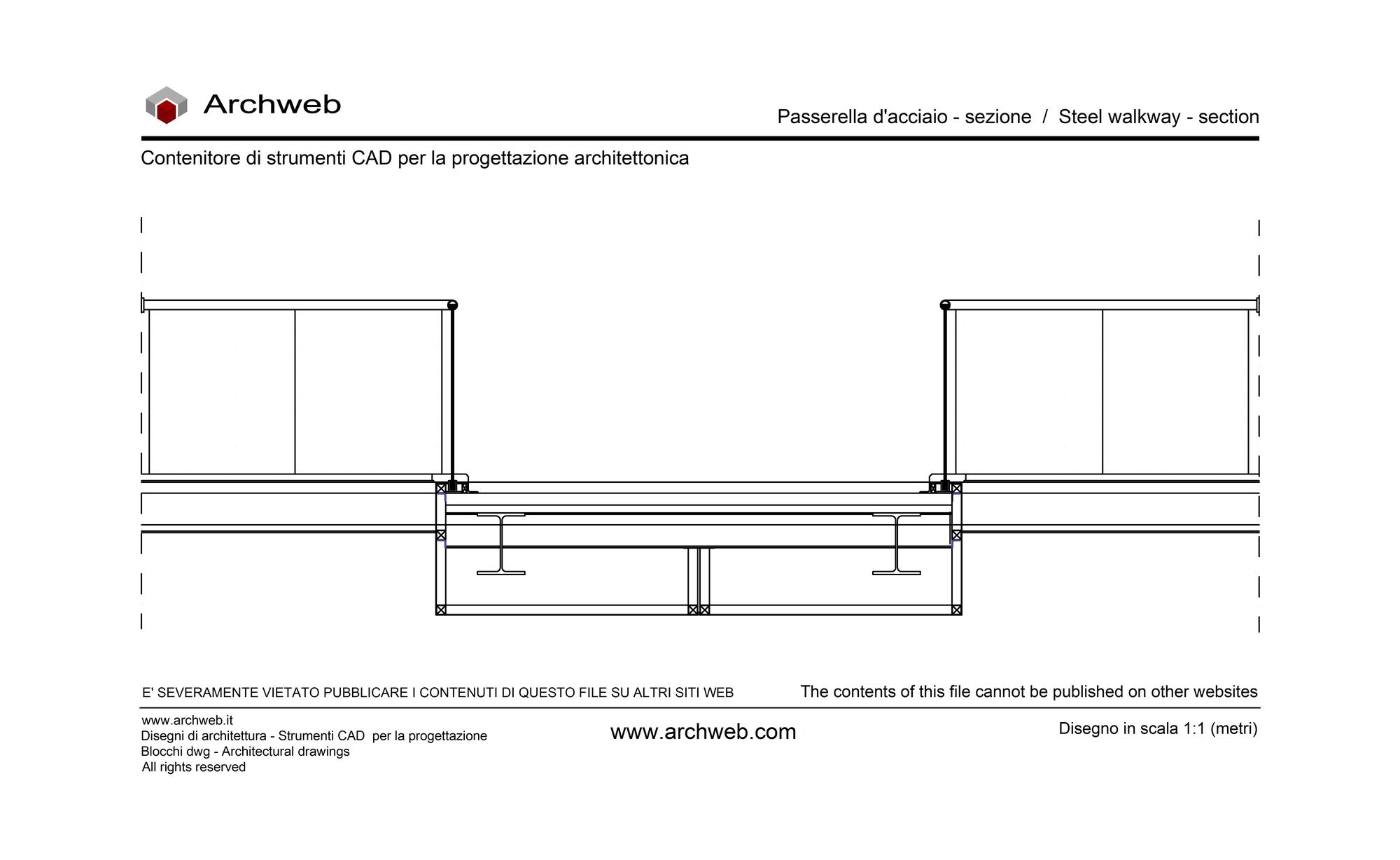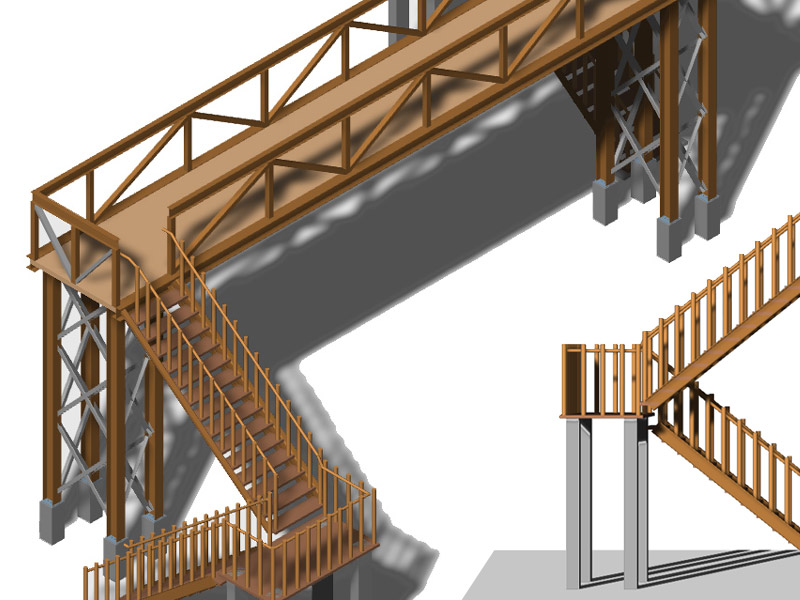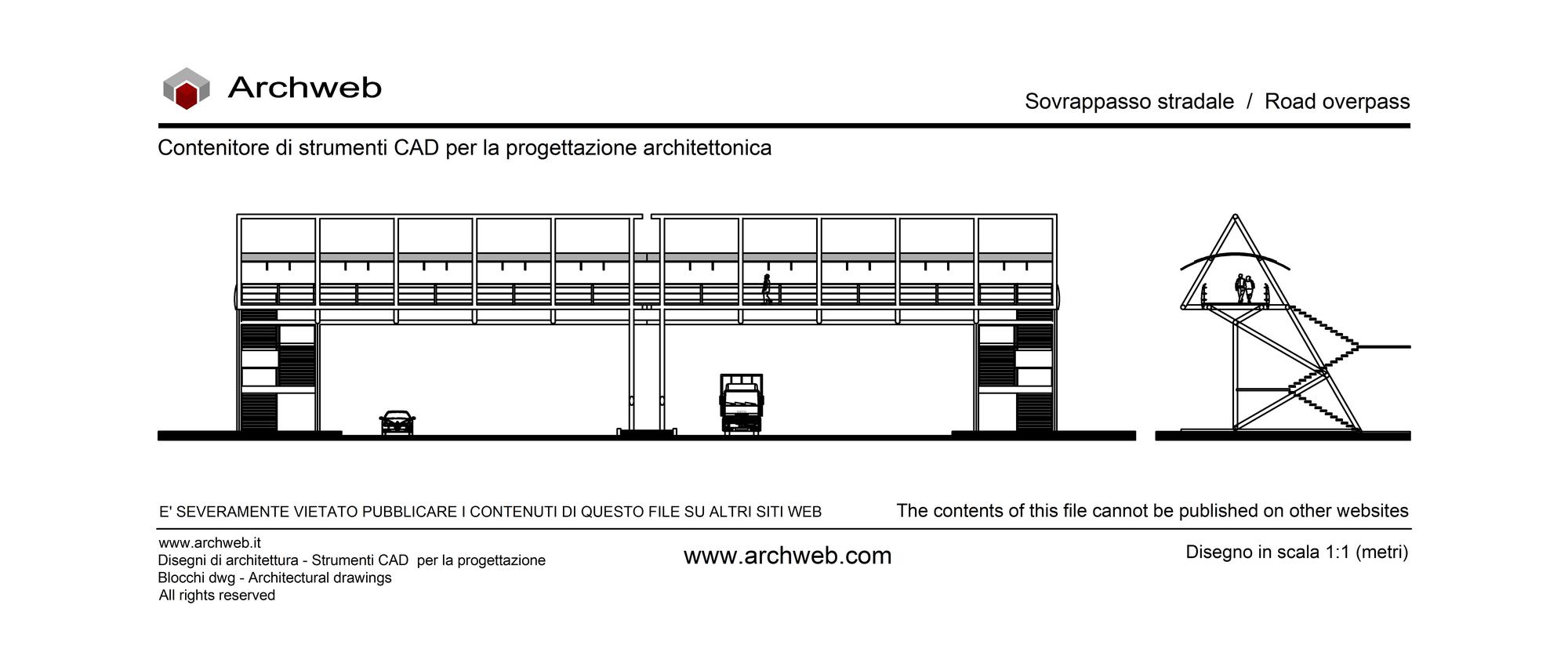Subscription
3D steel walkway
1:100 Scale dwg file (meters)
Conversion from meters to feet: a fast and fairly accurate system consists in scaling the drawing by multiplying the value of the unit of
measurement in meters by 3.281
3D solution for a pedestrian walkway overpassing a two-lane road.
The structural part of the walkway is a steel truss beam. The solution is characterized by a portal that can be considered or become an urban landmark, possibly also customizing it with a lively color. On the side of the portal, the widening of the walkway can be useful both as a panoramic view, as a connection to high-altitude spaces or even to host an elevator block.
Recommended CAD blocks
How the download works?
To download files from Archweb.com there are 4 types of downloads, identified by 4 different colors. Discover the subscriptions
Free
for all
Free
for Archweb users
Subscription
for Premium users
Single purchase
pay 1 and download 1


























































