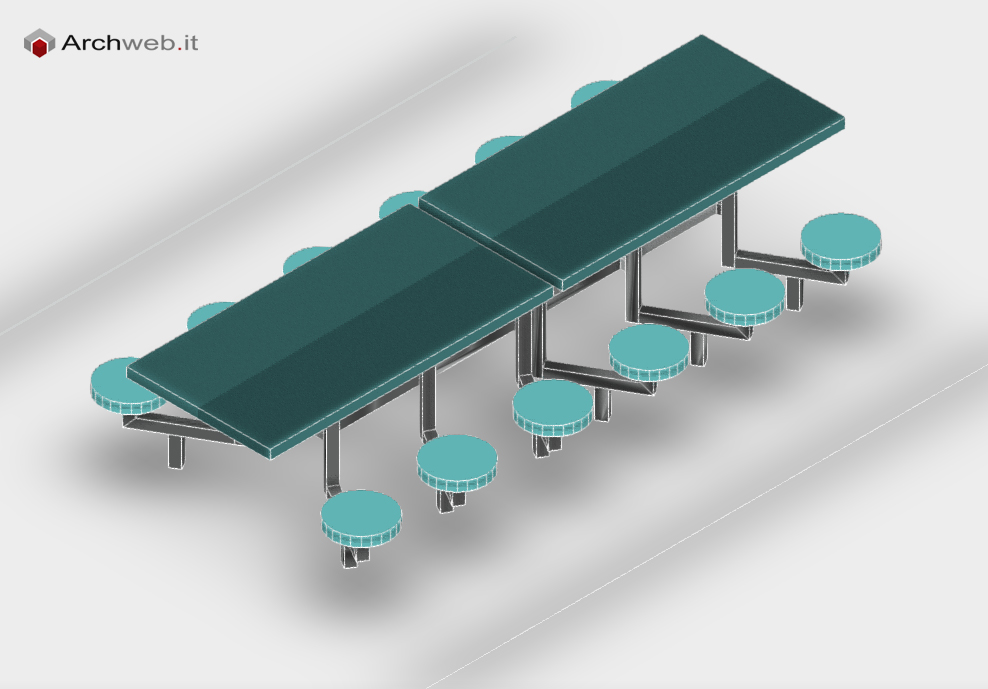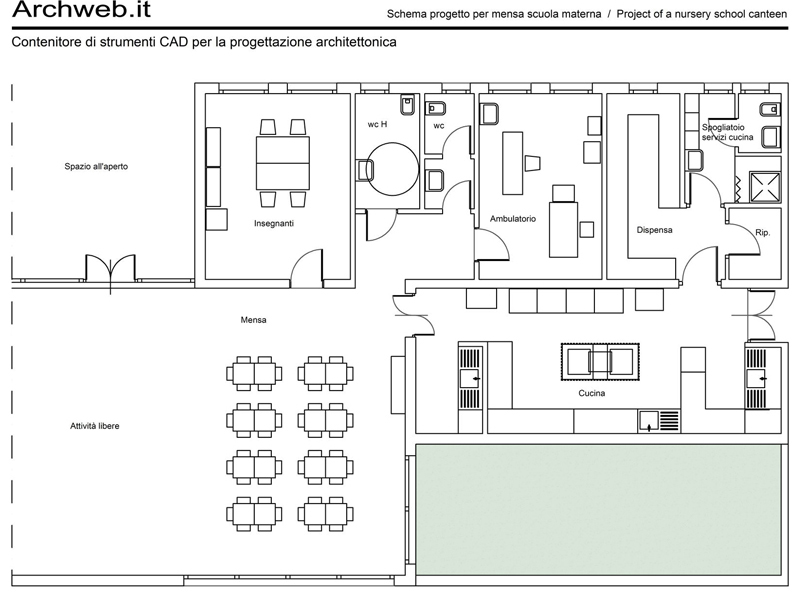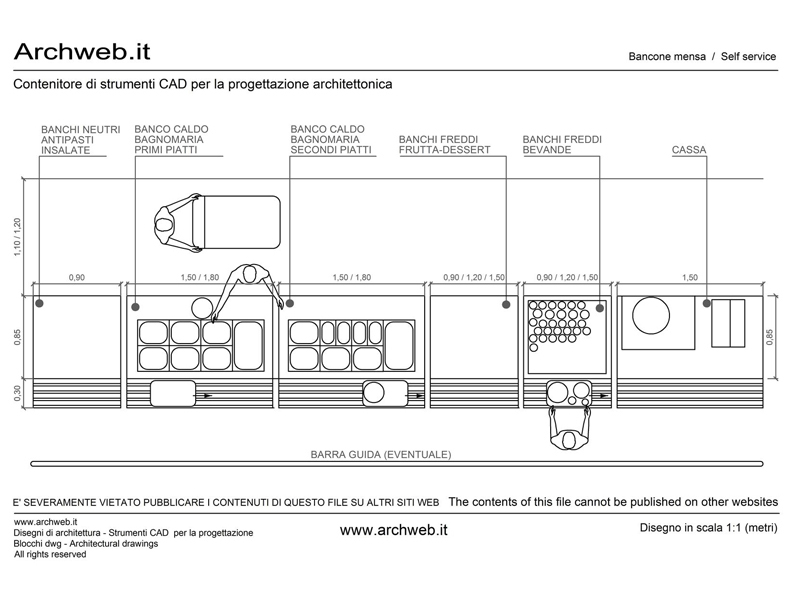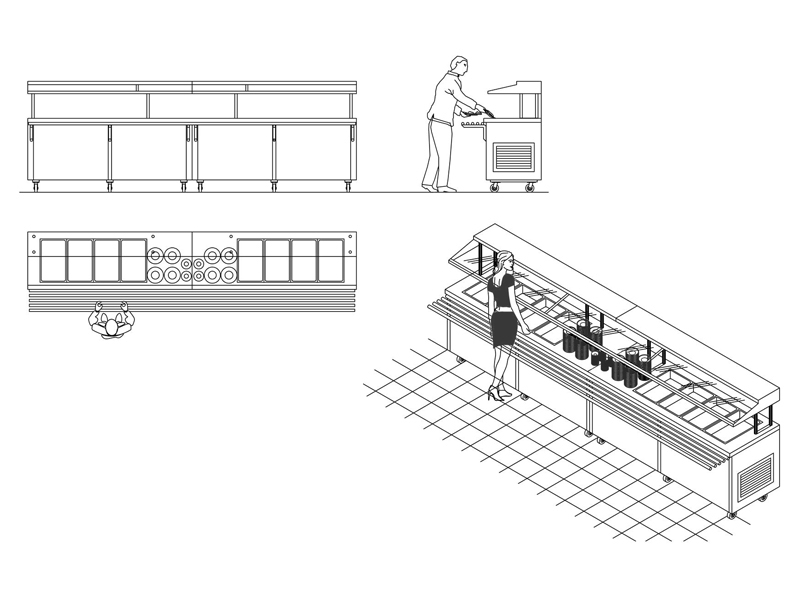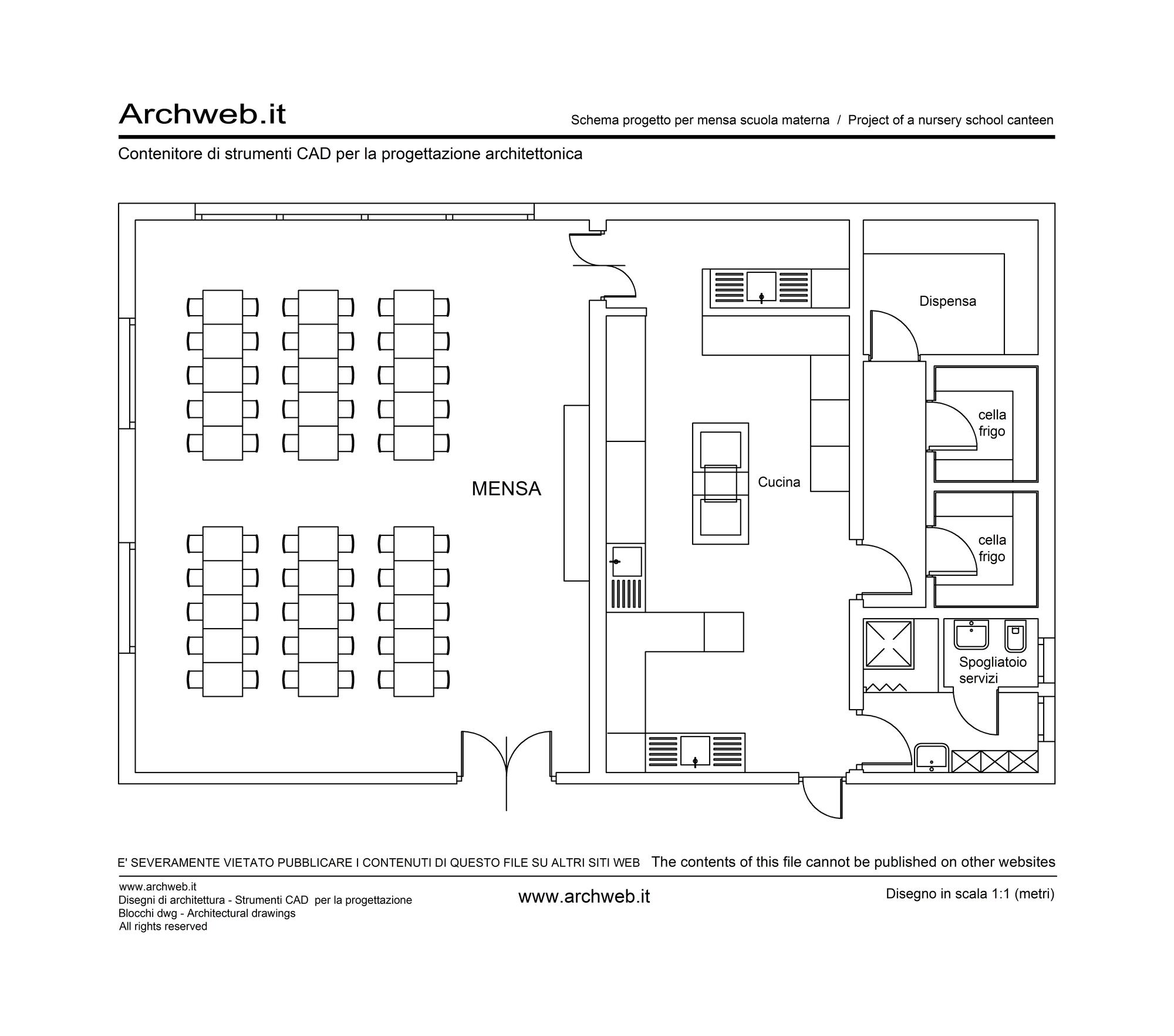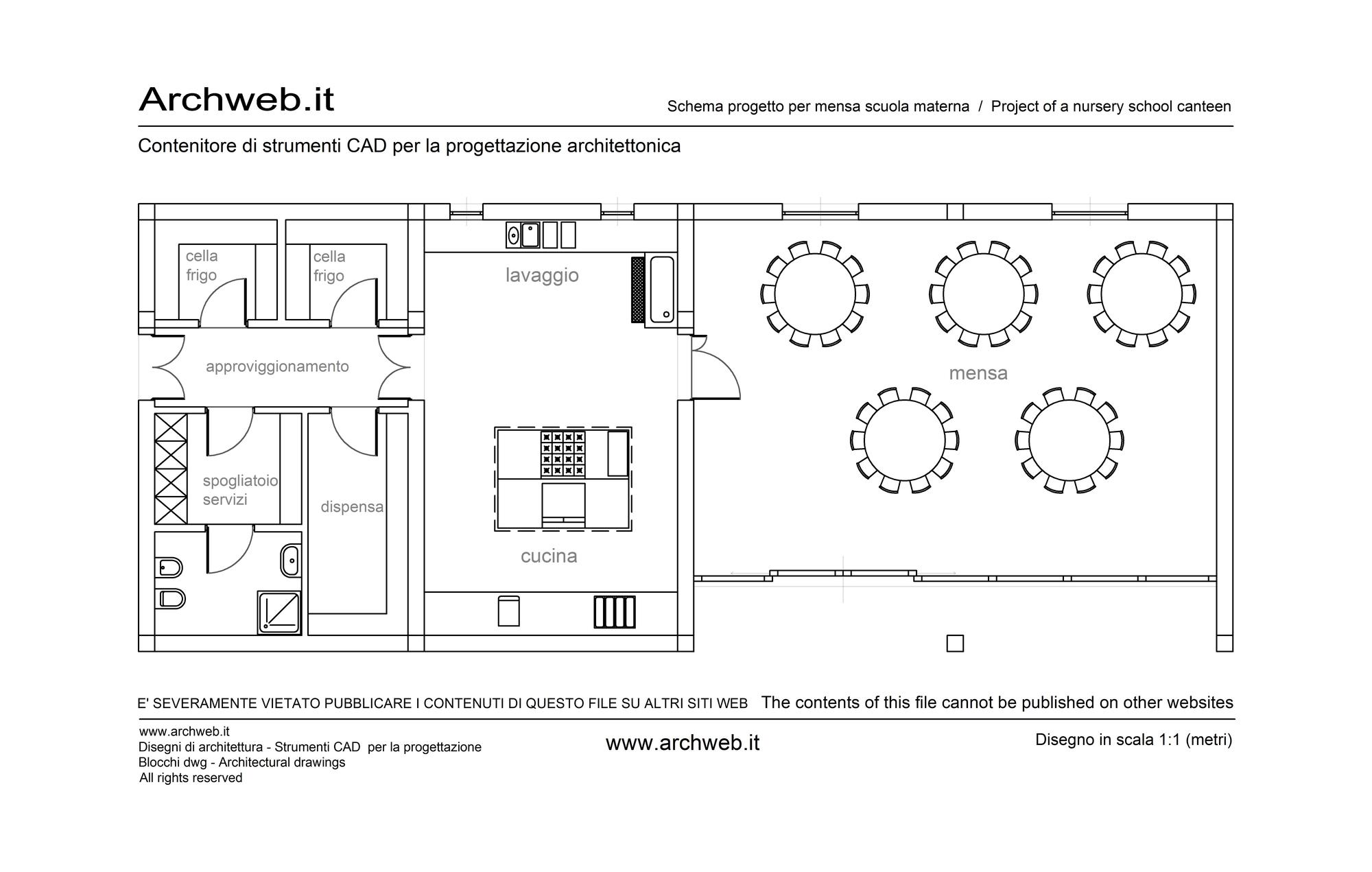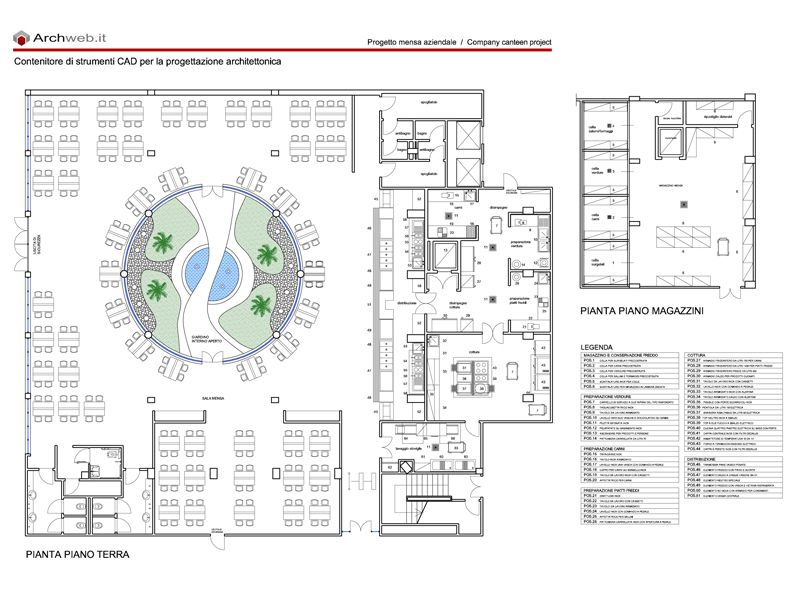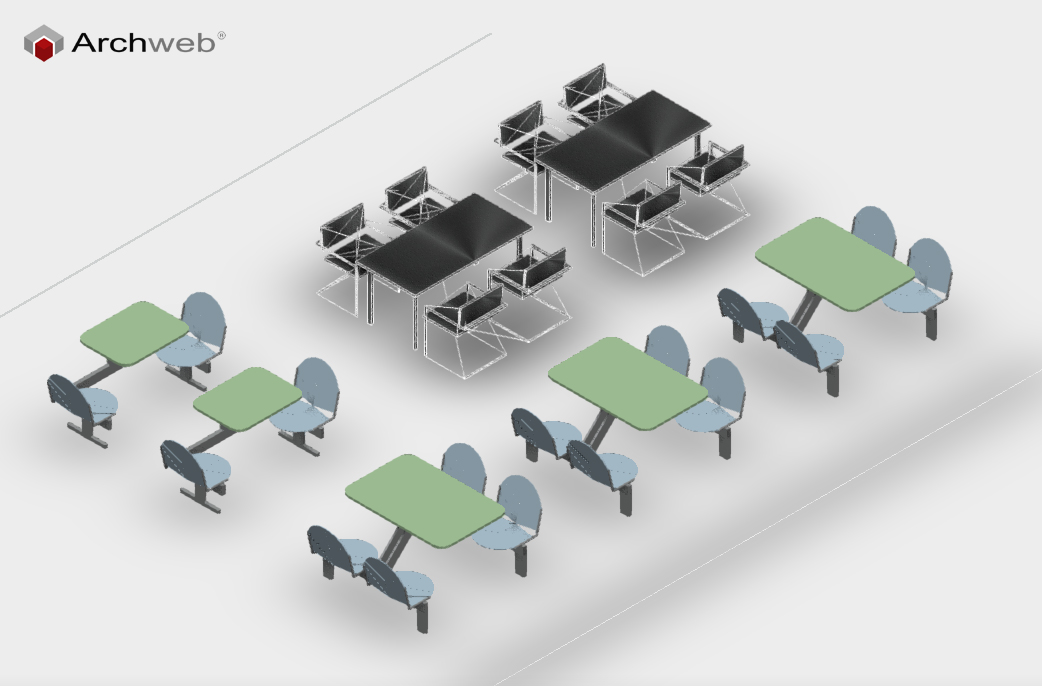Registered
Canteen for kindergarten 01
Floor plan scale 1:100
The canteen includes a large room for lunch and free activities, teacher’s lounge, toilets, surgery.
The kitchen with a cooking island, space for washing dishes and pots and pans, a pantry with storage room, toilets and changing room for staff.
Recommended CAD blocks
How the download works?
To download files from Archweb.com there are 4 types of downloads, identified by 4 different colors. Discover the subscriptions
Free
for all
Free
for Archweb users
Subscription
for Premium users
Single purchase
pay 1 and download 1




























































