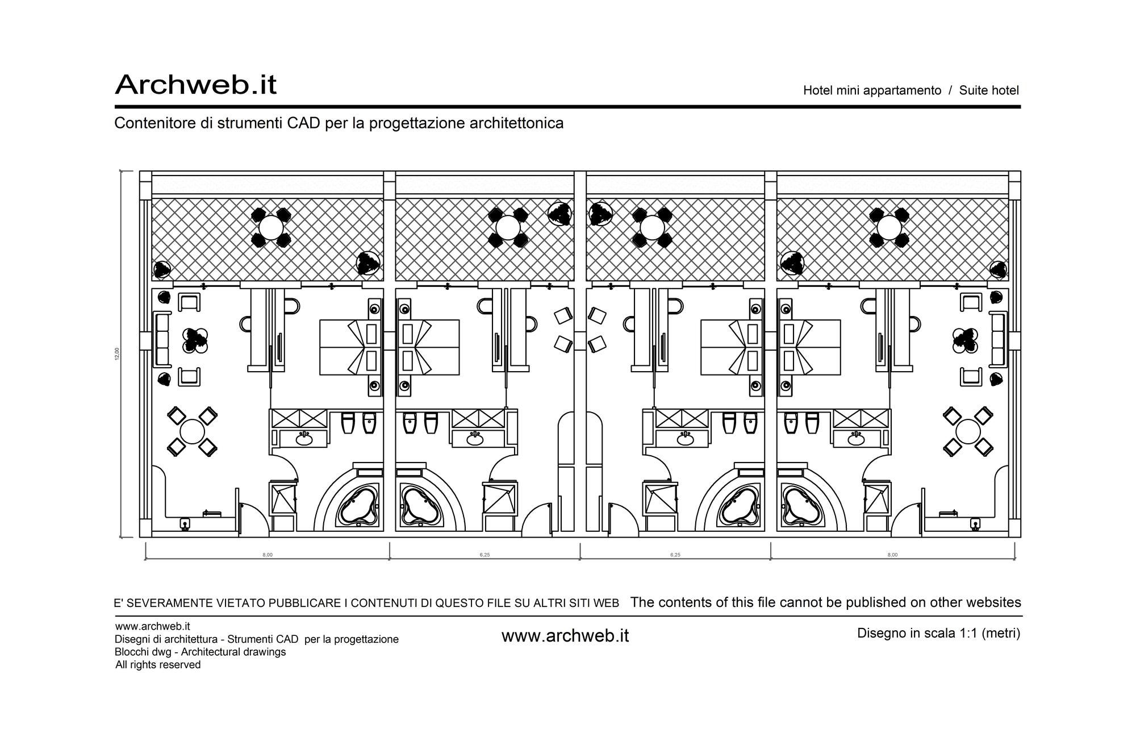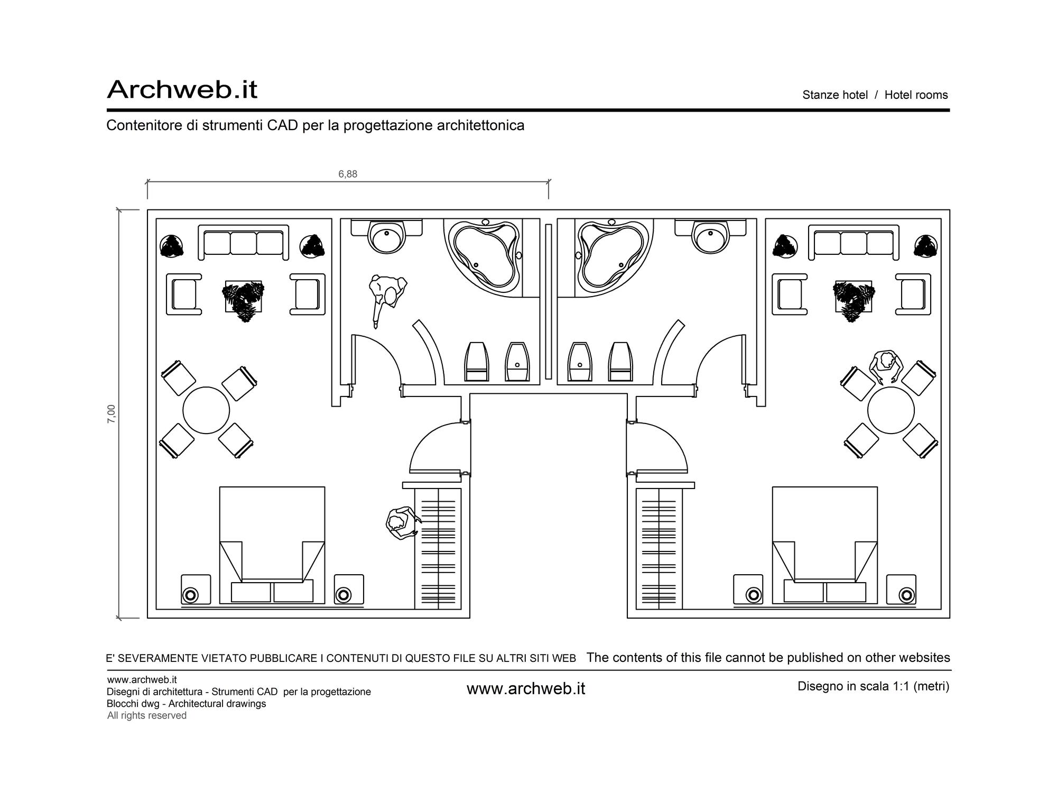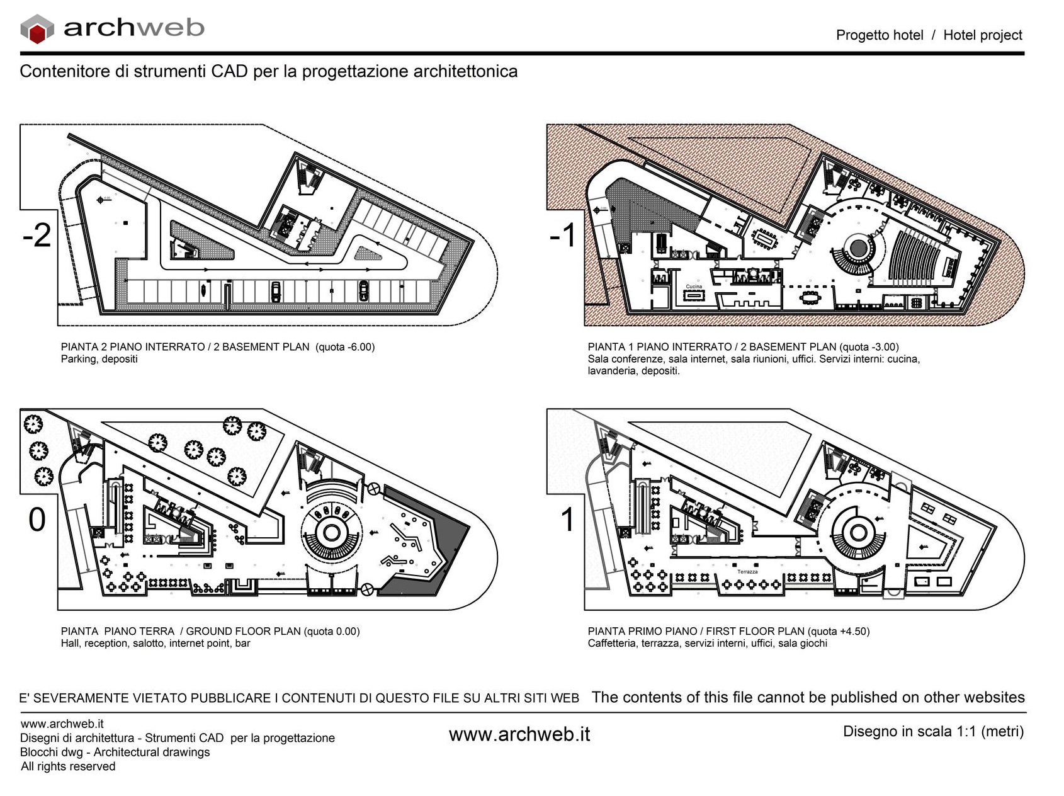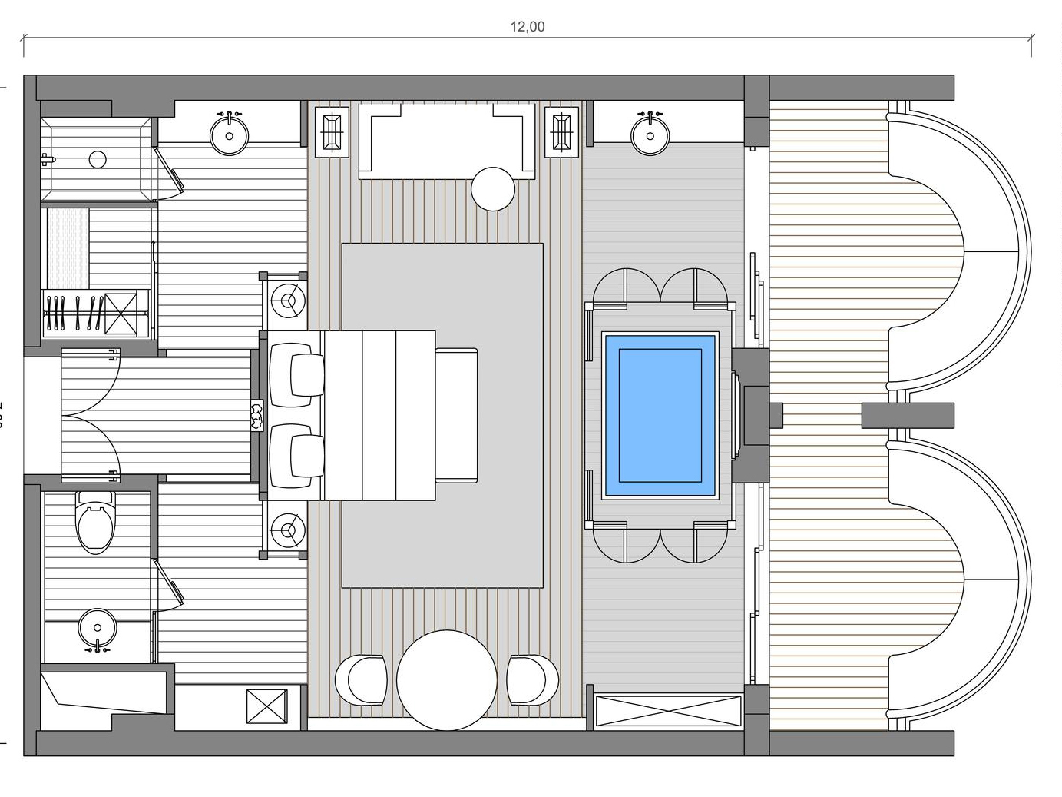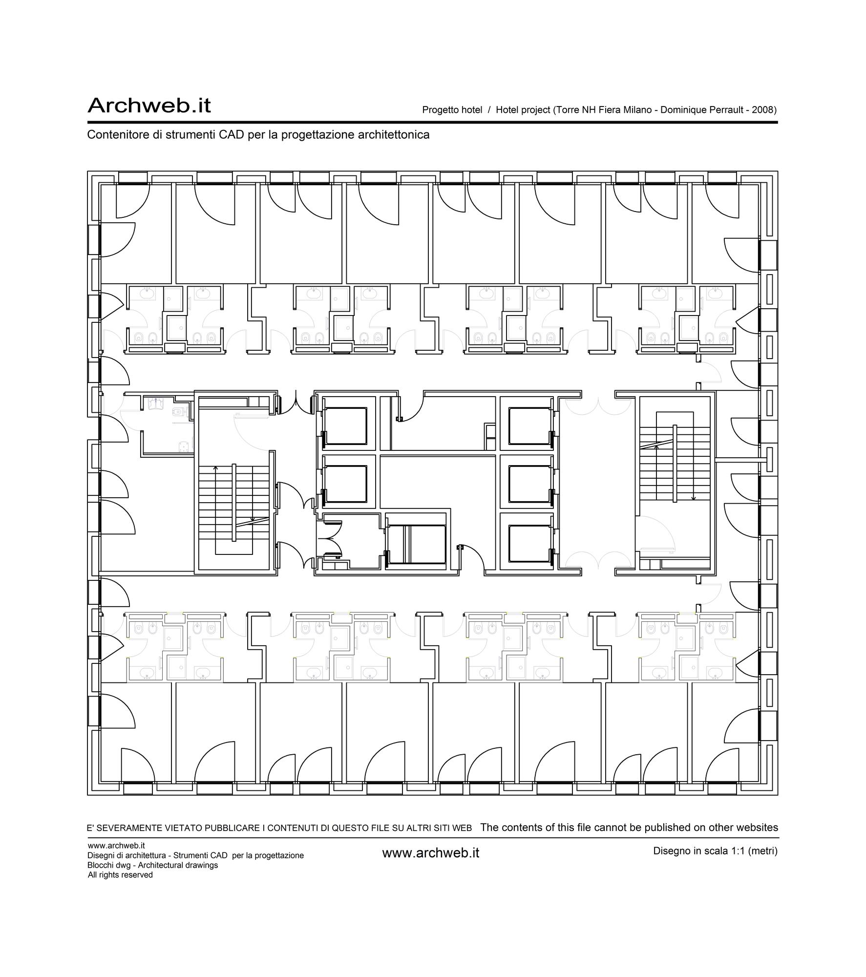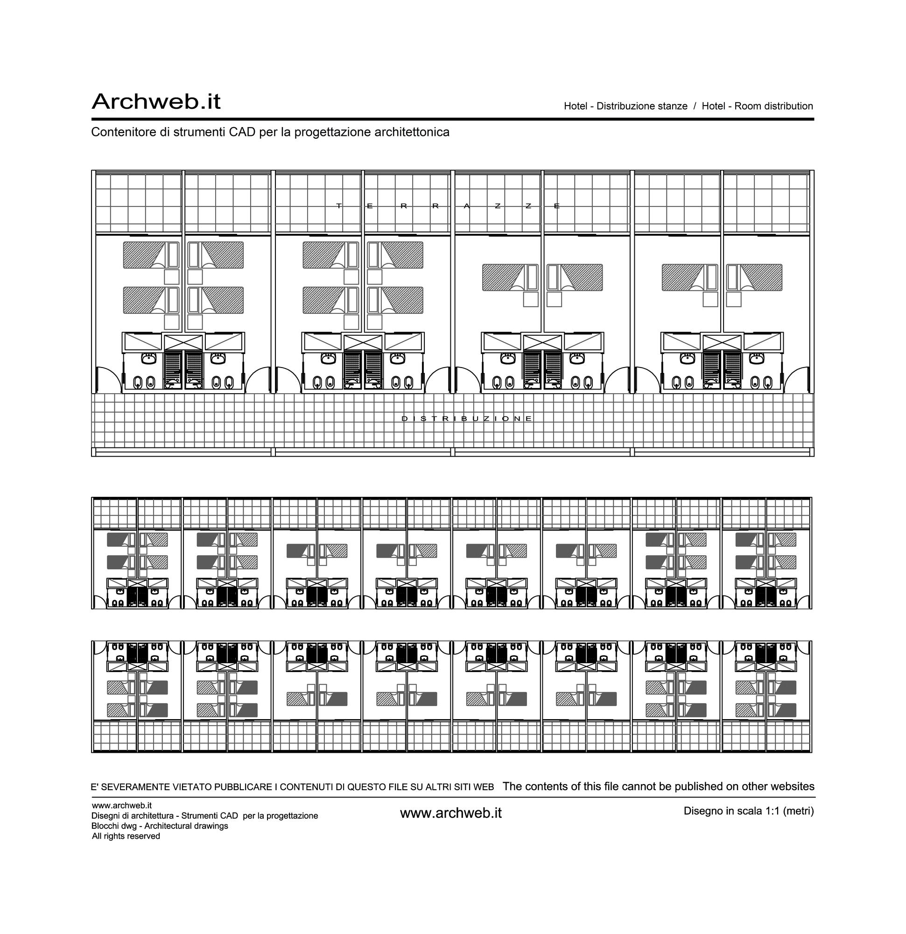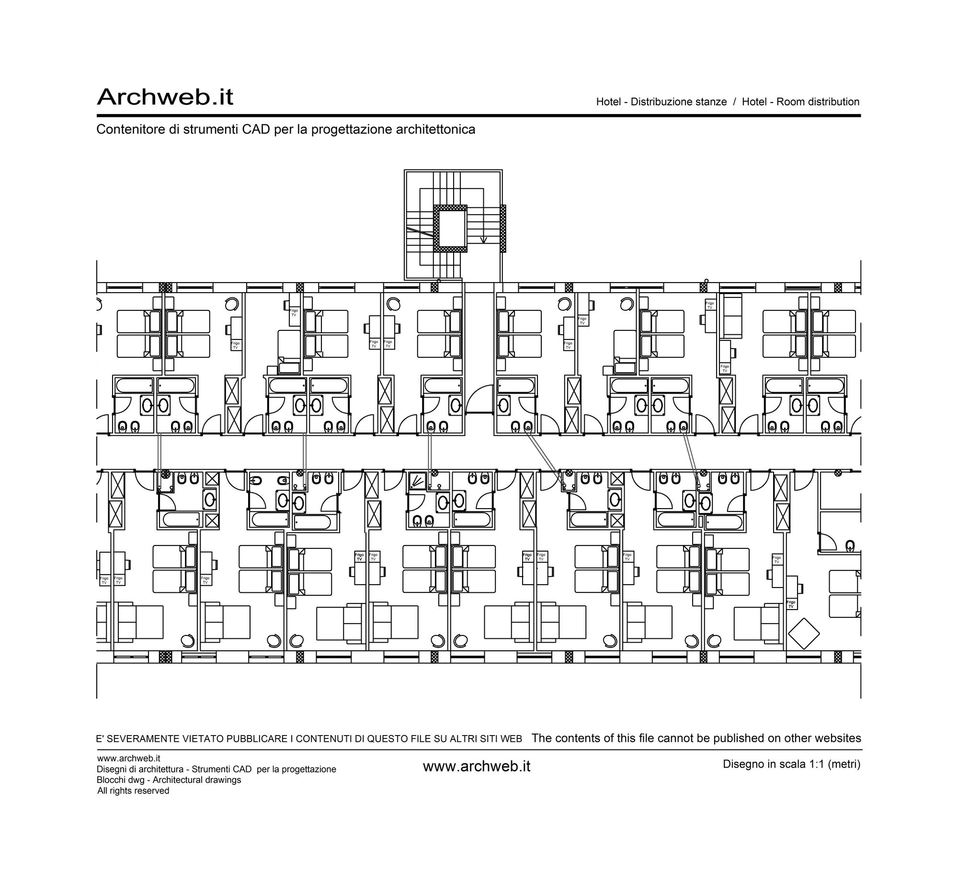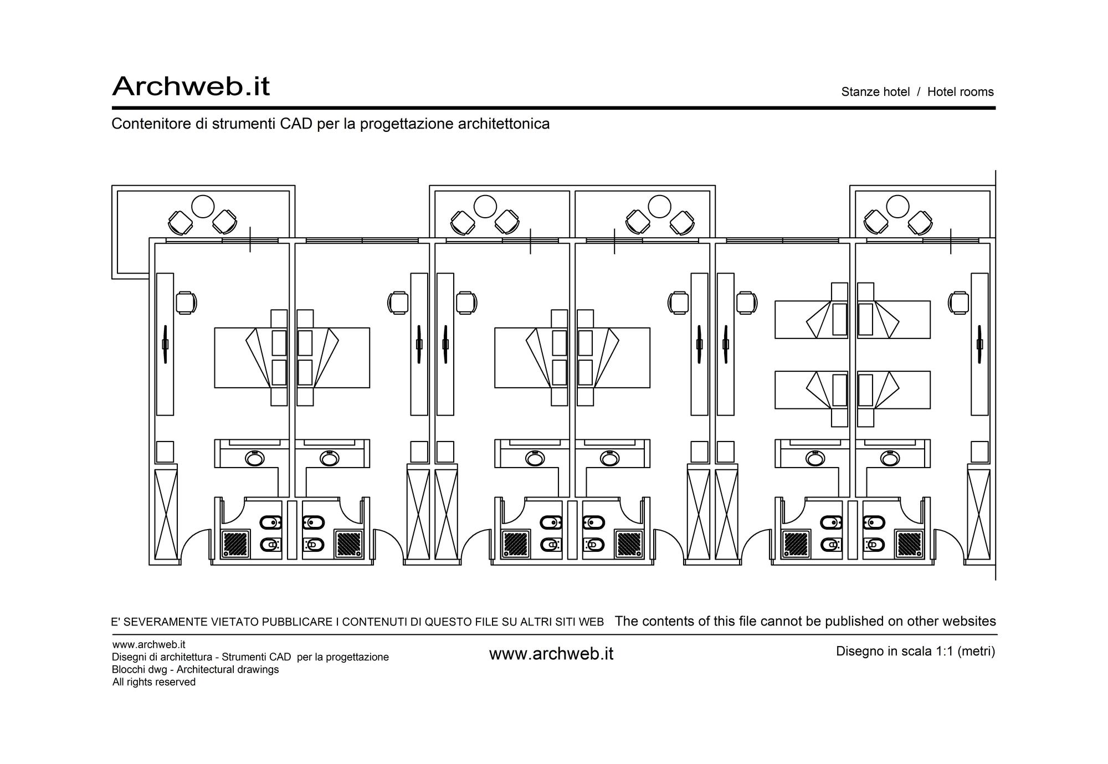Subscription
Perrault tower hotel plan
1:100 Scale dwg file (meters)
Dominique Perrault – NH Fiera Milano Tower, 2008
Plan of one of the two towers on a scale of 1:100
The towers of the NH Hotel Fiera di Milano rise a short distance from the Rho-Pero exhibition center, opposite the main entrance. The leading expression of the creative verve of Dominique Perrault, an internationally renowned French architect, are two gigantic monoliths with a sober and controlled geometry in glossy black, inclined by 5 degrees with respect to the vertical, which house a total of 400 rooms classified as four stars.
See full description and photos …. >>
Recommended CAD blocks
DWG
DWG
DWG
How the download works?
To download files from Archweb.com there are 4 types of downloads, identified by 4 different colors. Discover the subscriptions
Free
for all
Free
for Archweb users
Subscription
for Premium users
Single purchase
pay 1 and download 1




























































