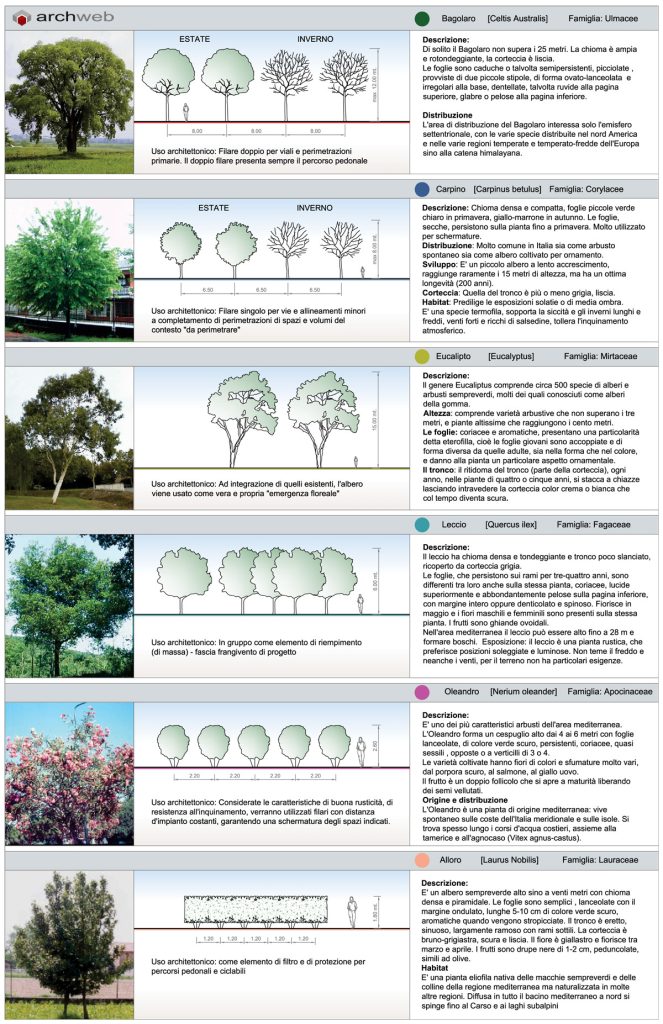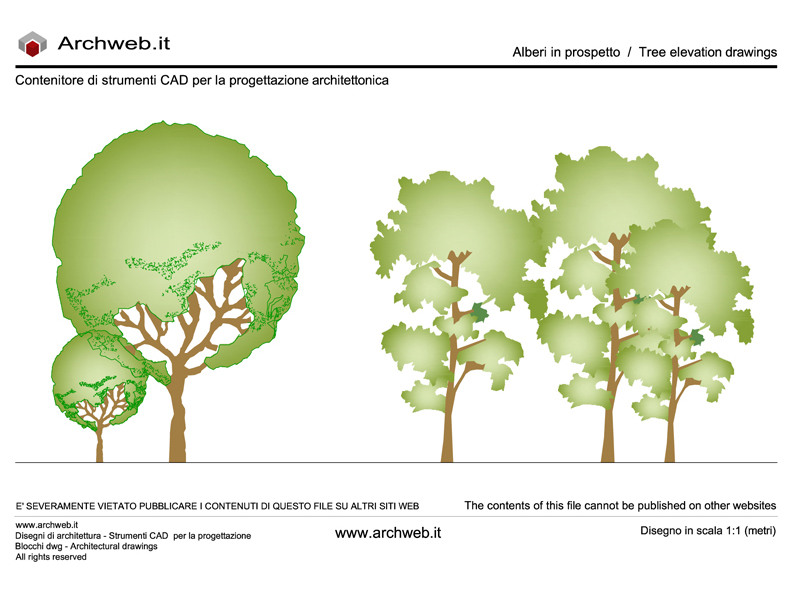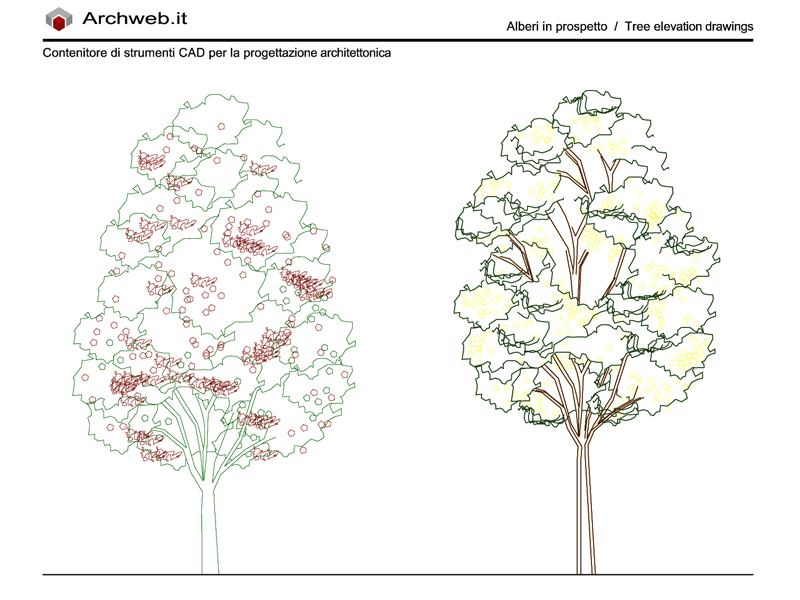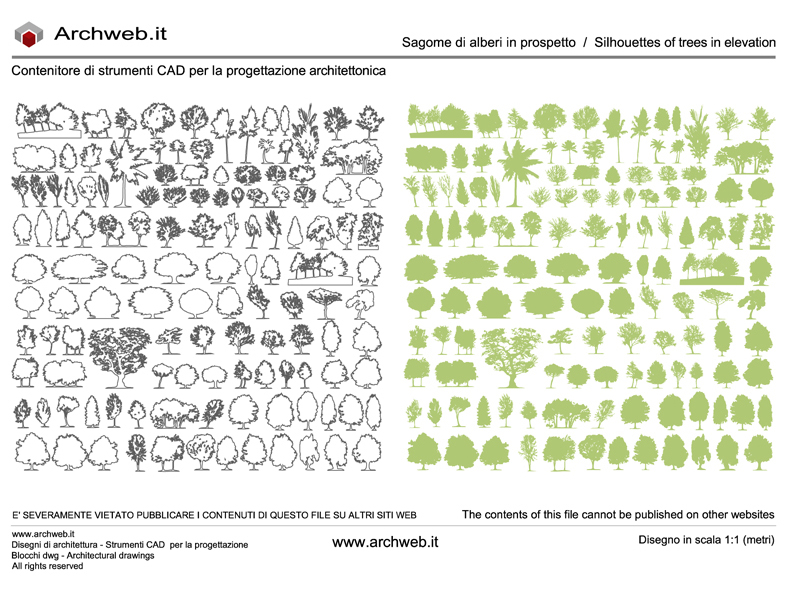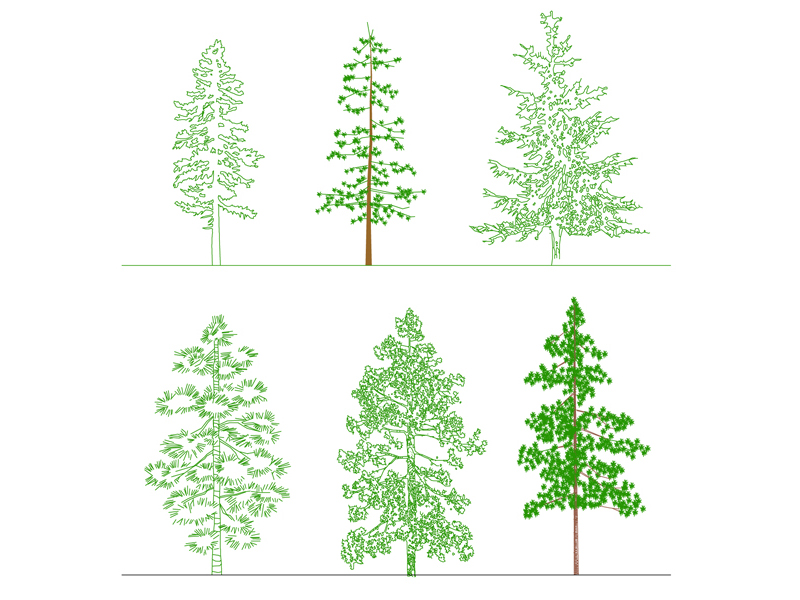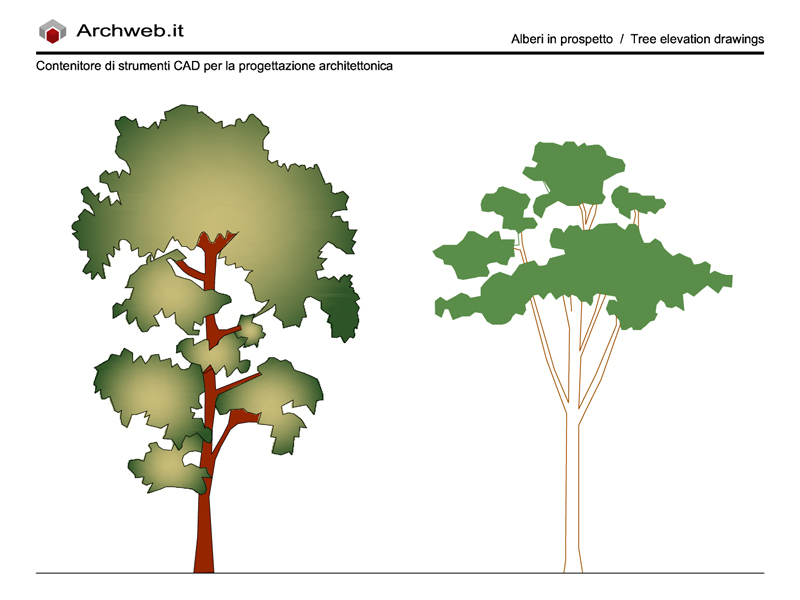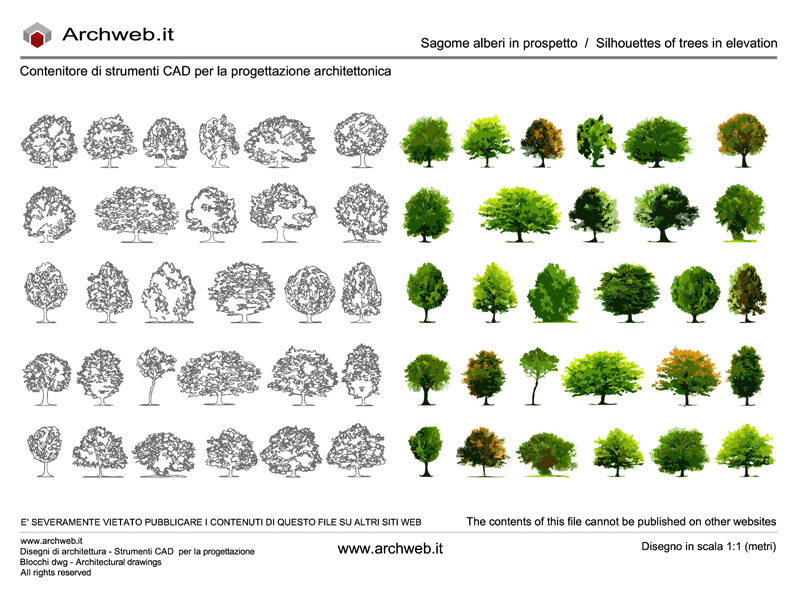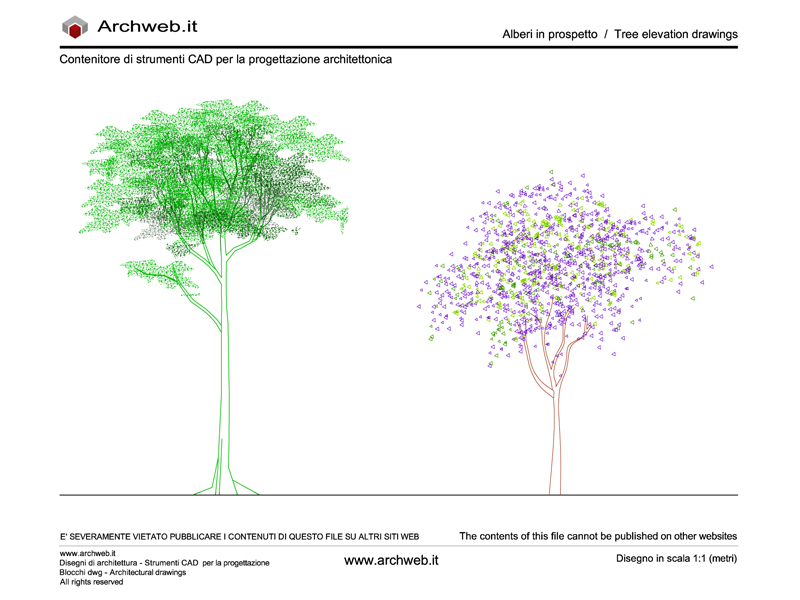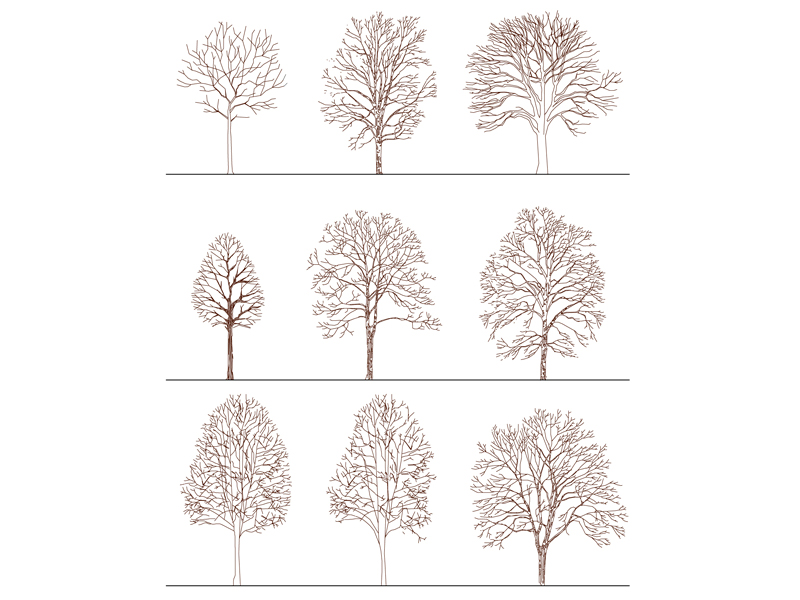Subscription
Tree abacus for avenues 01
1:100 scale drawings
The graphic is a useful reference for the representation of various tree species which due to natural characteristics guarantee an adequate environmental and formal response in relation to the arrangement, type and size. The single essence, arranged in rows or in groups, is considered an architectural element with its own elevation which, depending on its specific arrangement, can take on different formal values. These potentials offered by greenery guarantee, depending on the situation considered, a closing effect (visual screening or windbreak), perspective openings, directionality, geometric centralities etc…
Recommended CAD blocks
DWG
DWG
How the download works?
To download files from Archweb.com there are 4 types of downloads, identified by 4 different colors. Discover the subscriptions
Free
for all
Free
for Archweb users
Subscription
for Premium users
Single purchase
pay 1 and download 1


























































