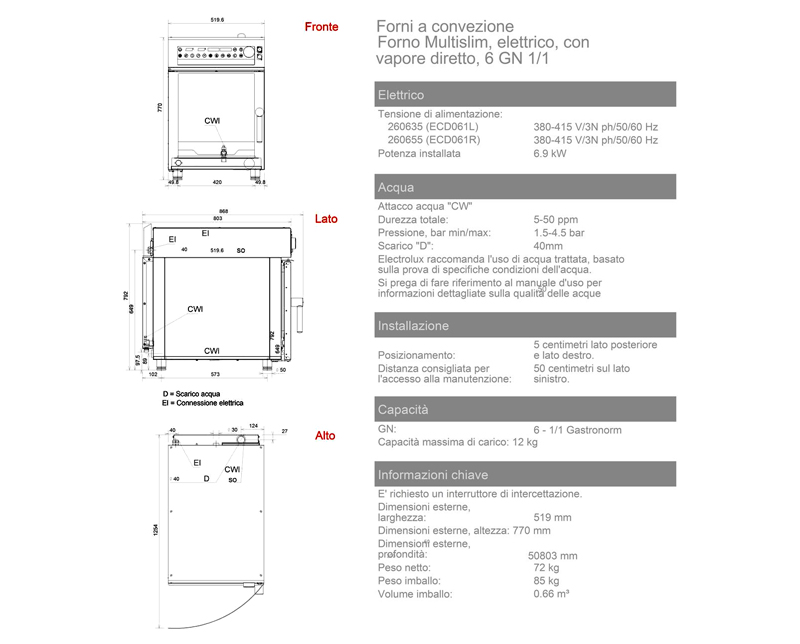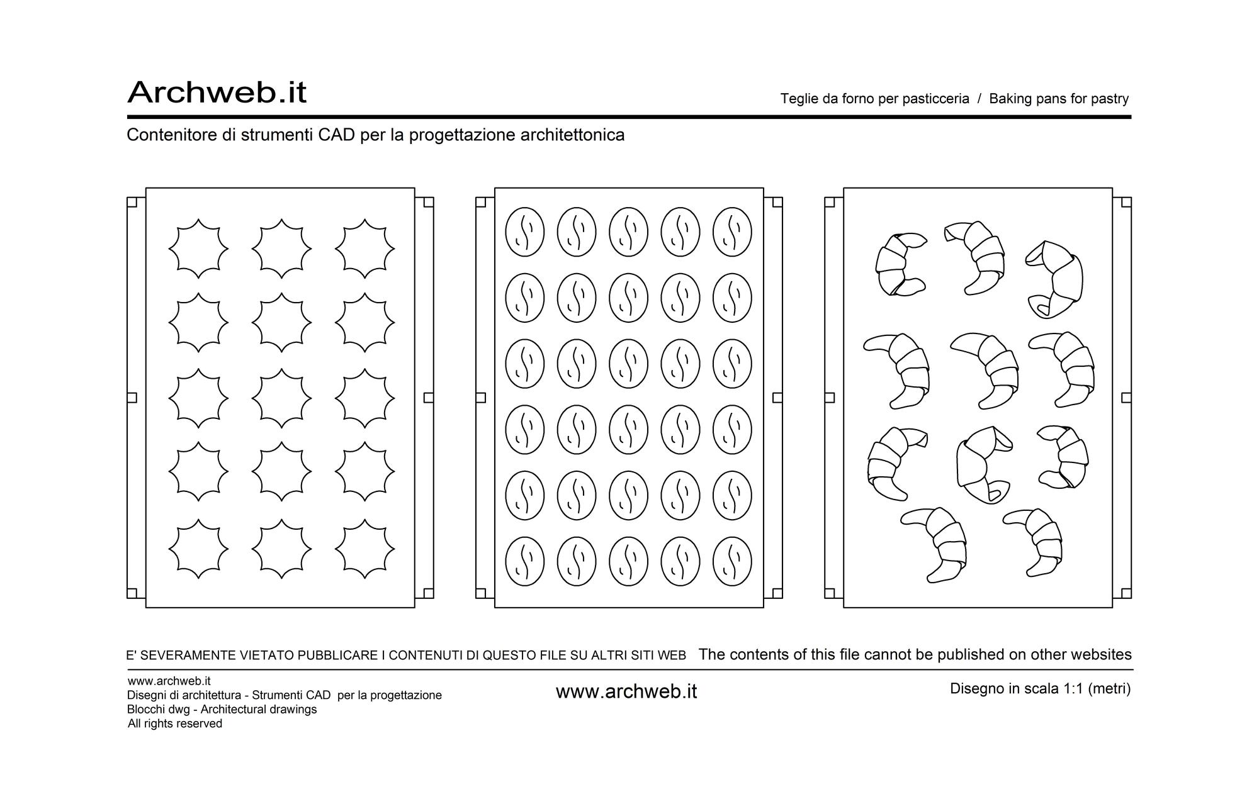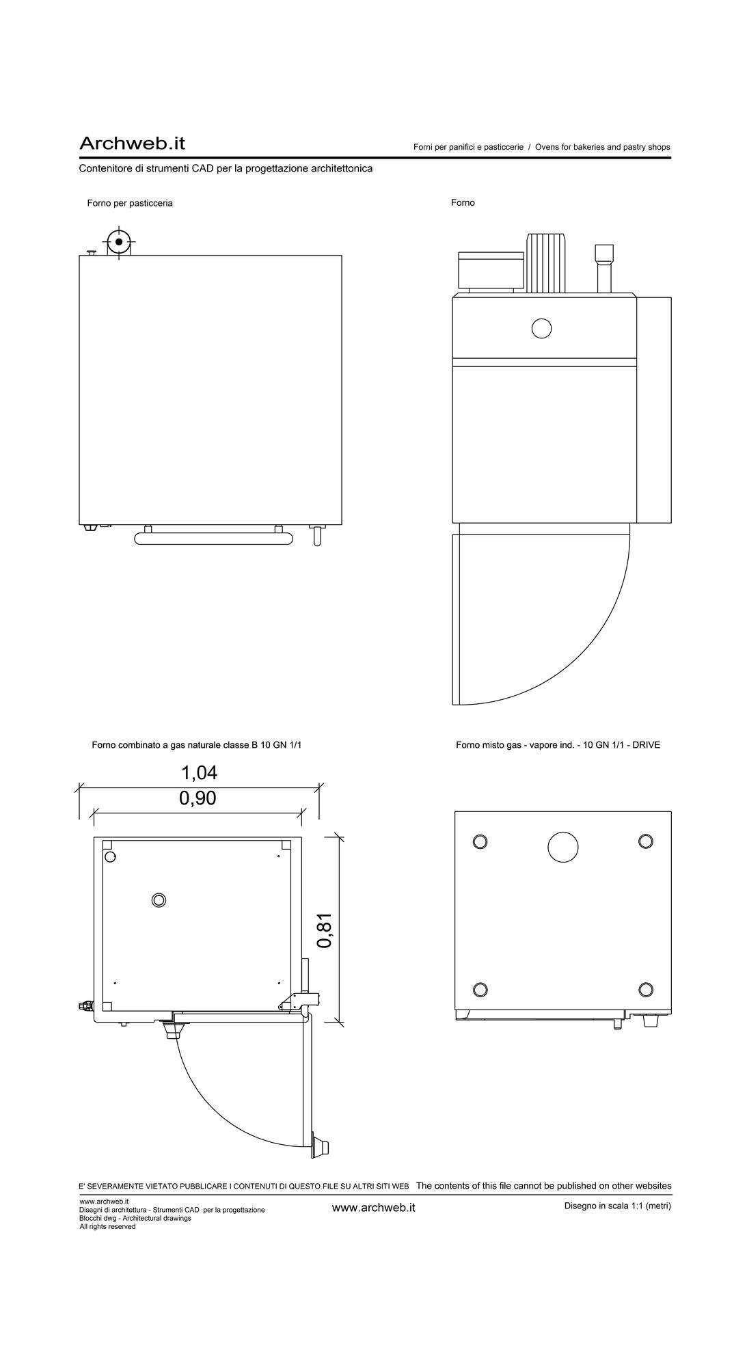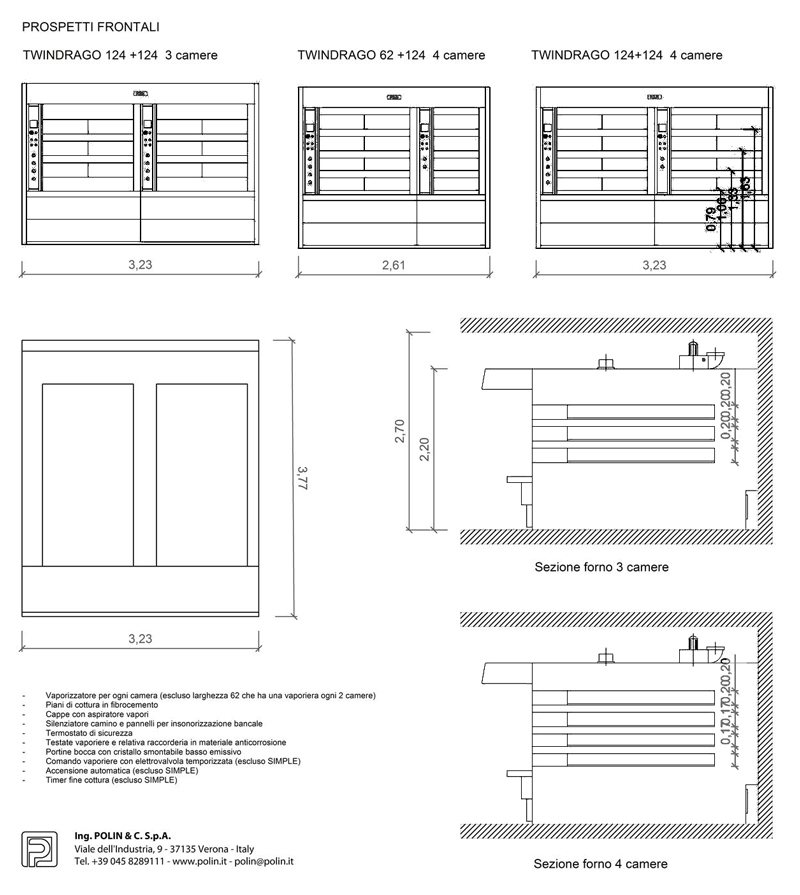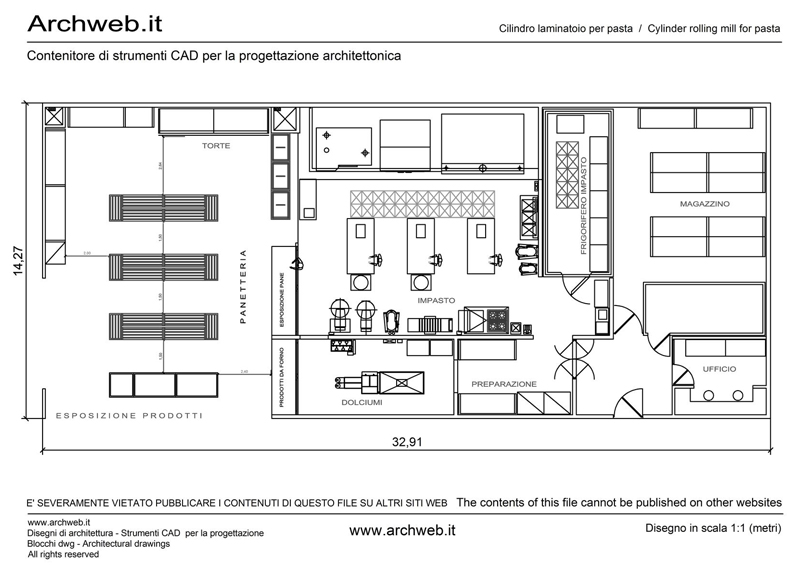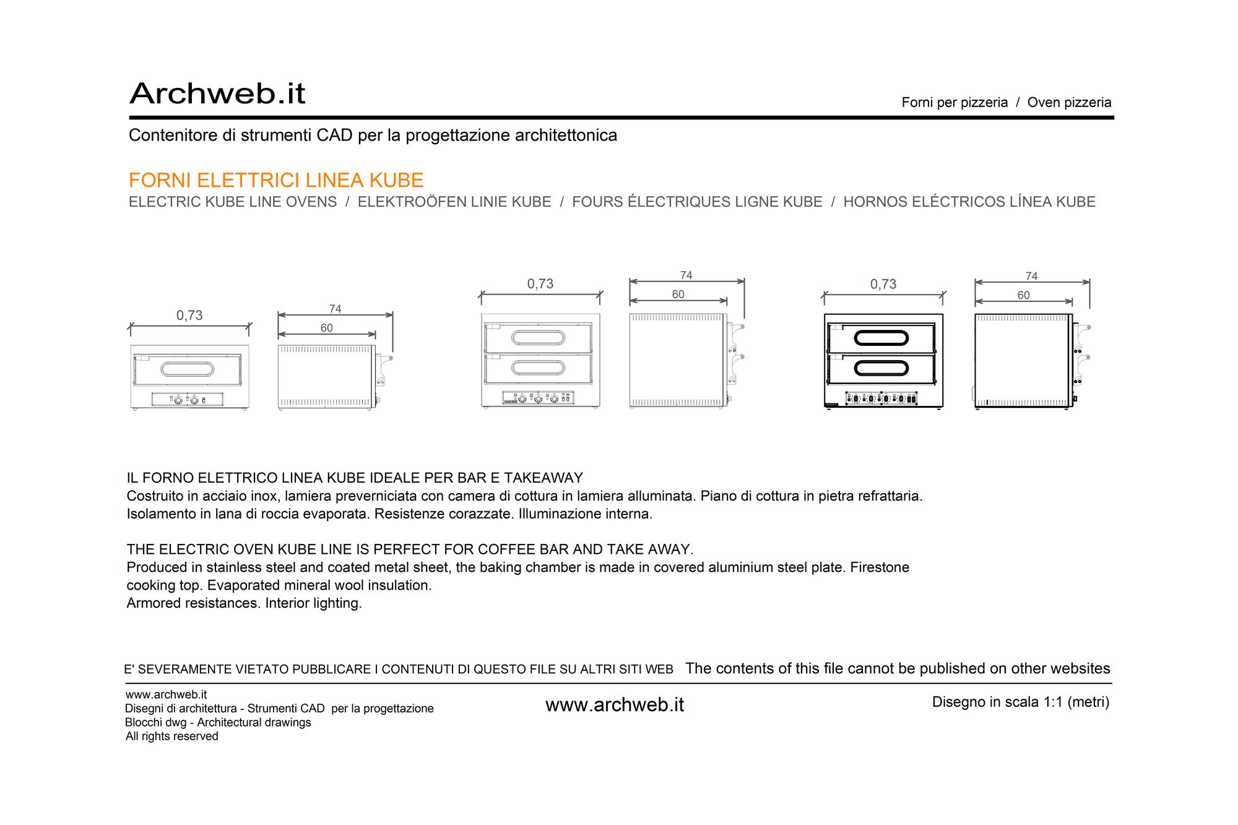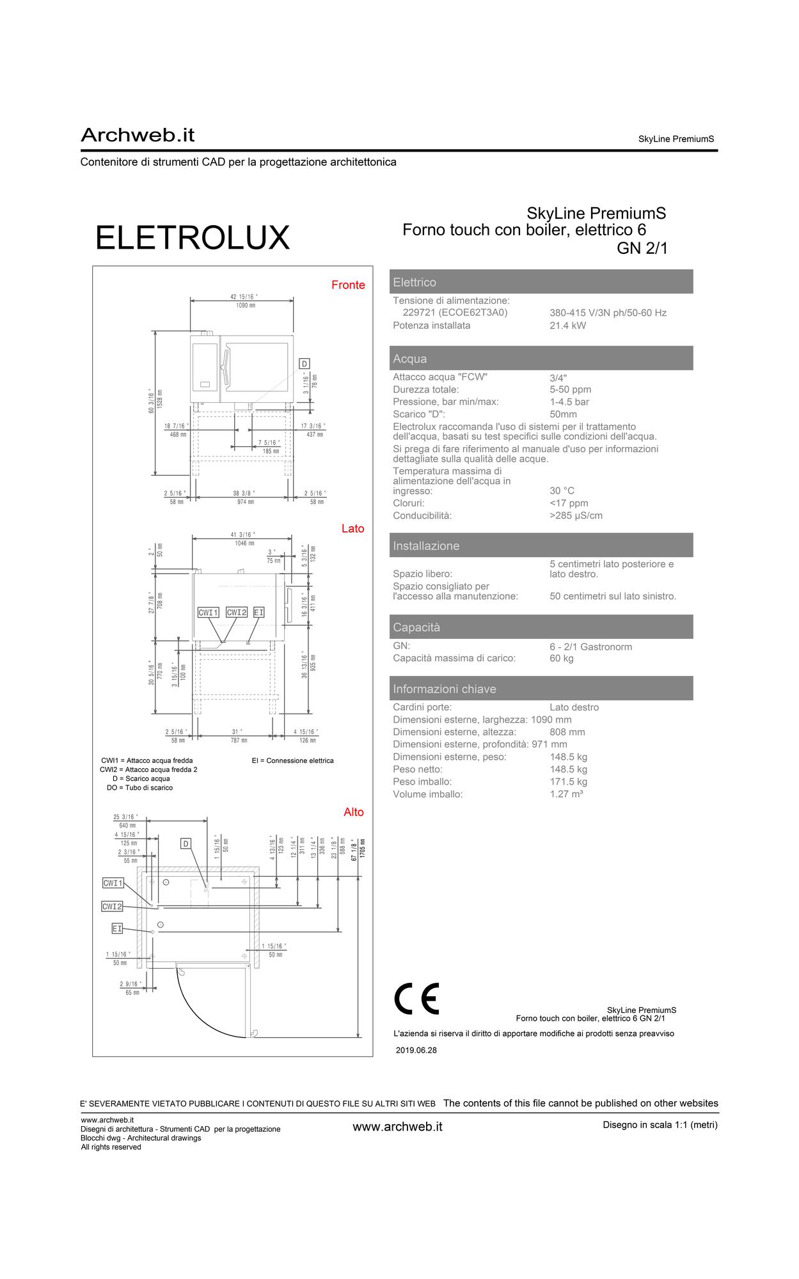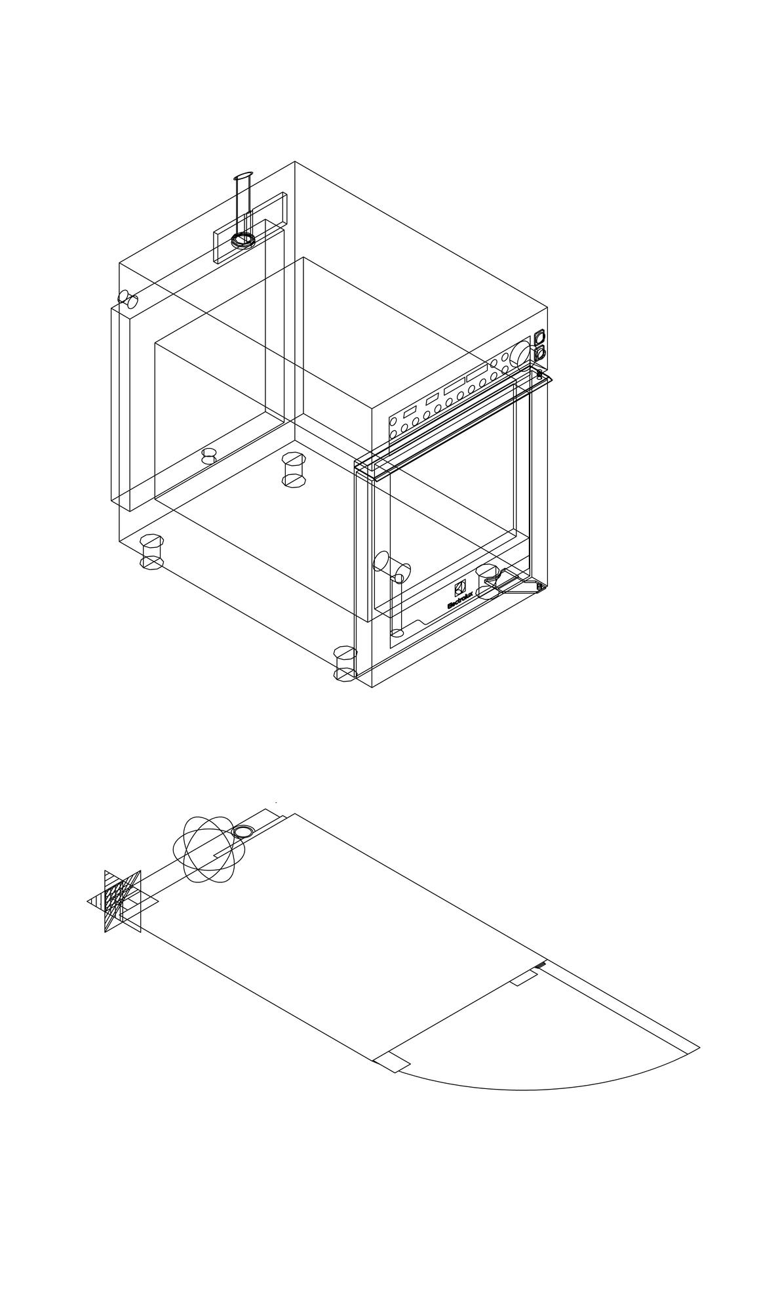Subscription
Bakery – pastry 01
Dwg file in 1:100 scale (meters)


Floor plan for a bakery – pastry and various baked goods. The block measuring 14.30 x 33 meters includes: product sales and distribution room, laboratory with the various processing and cooking compartments, office and warehouse.
Recommended CAD blocks
DWG
DWG
DWG
DWG
How the download works?
To download files from Archweb.com there are 4 types of downloads, identified by 4 different colors. Discover the subscriptions
Free
for all
Free
for Archweb users
Subscription
for Premium users
Single purchase
pay 1 and download 1


























































