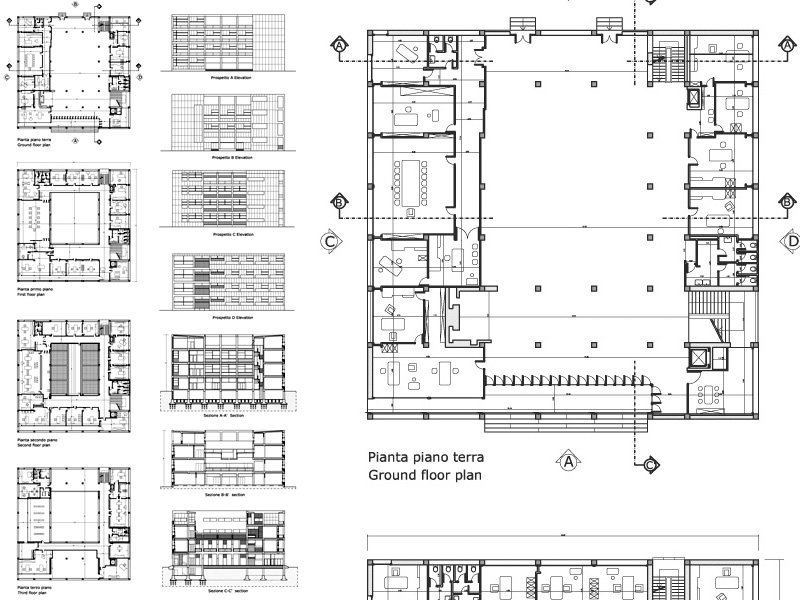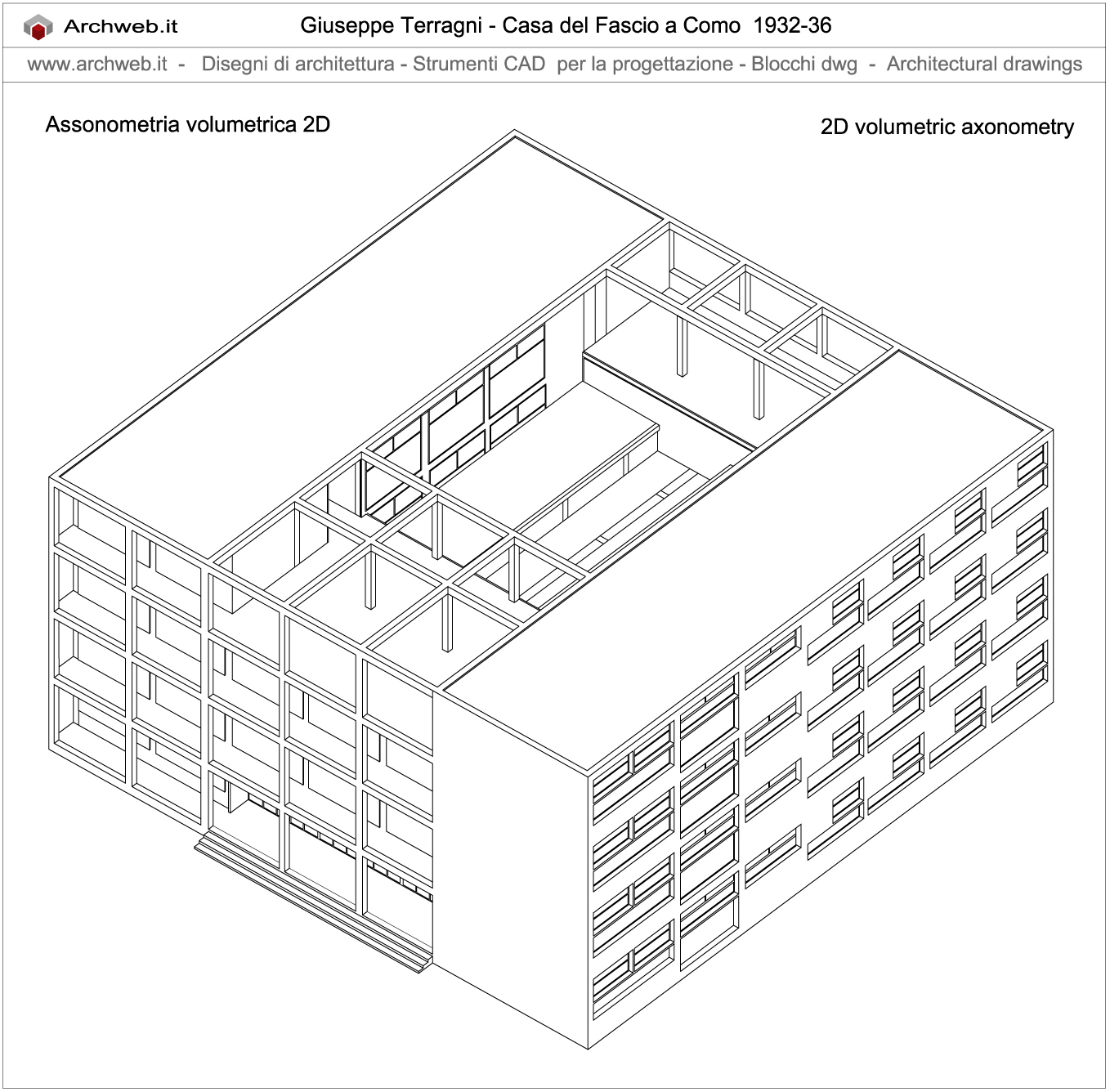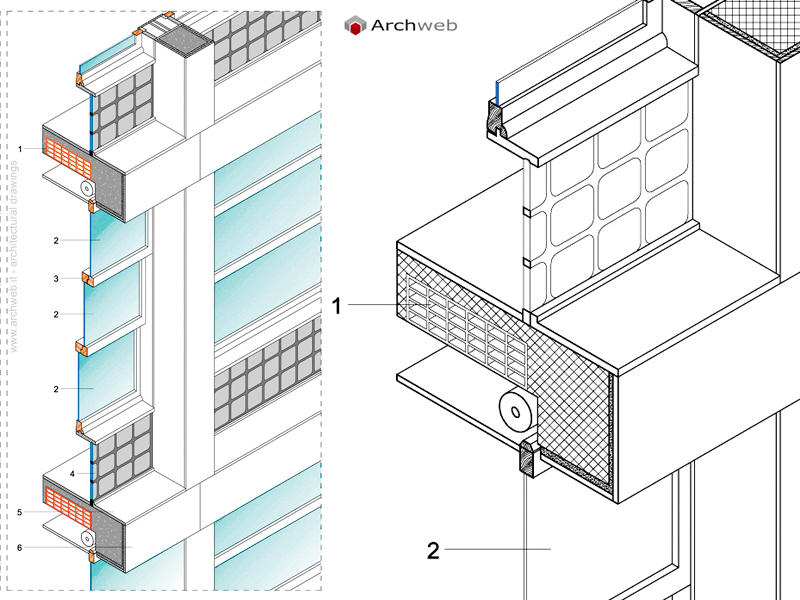Purchase
Casa del Fascio 3D
3D in solid modeling
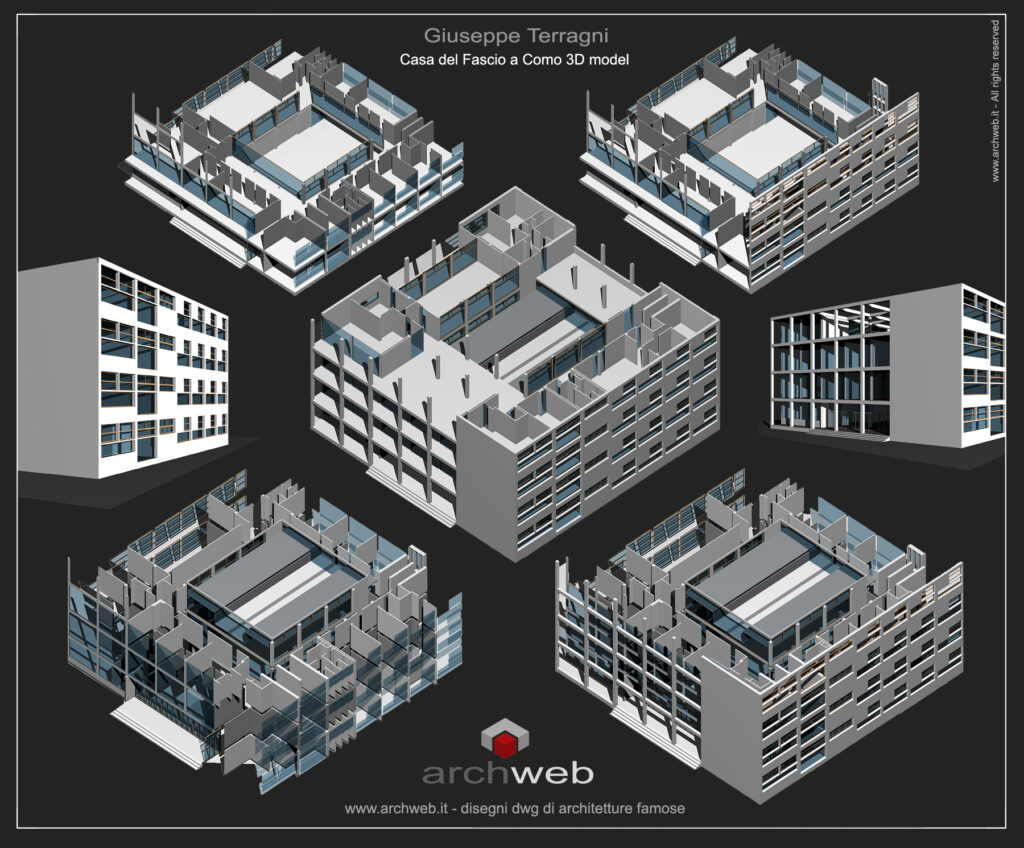
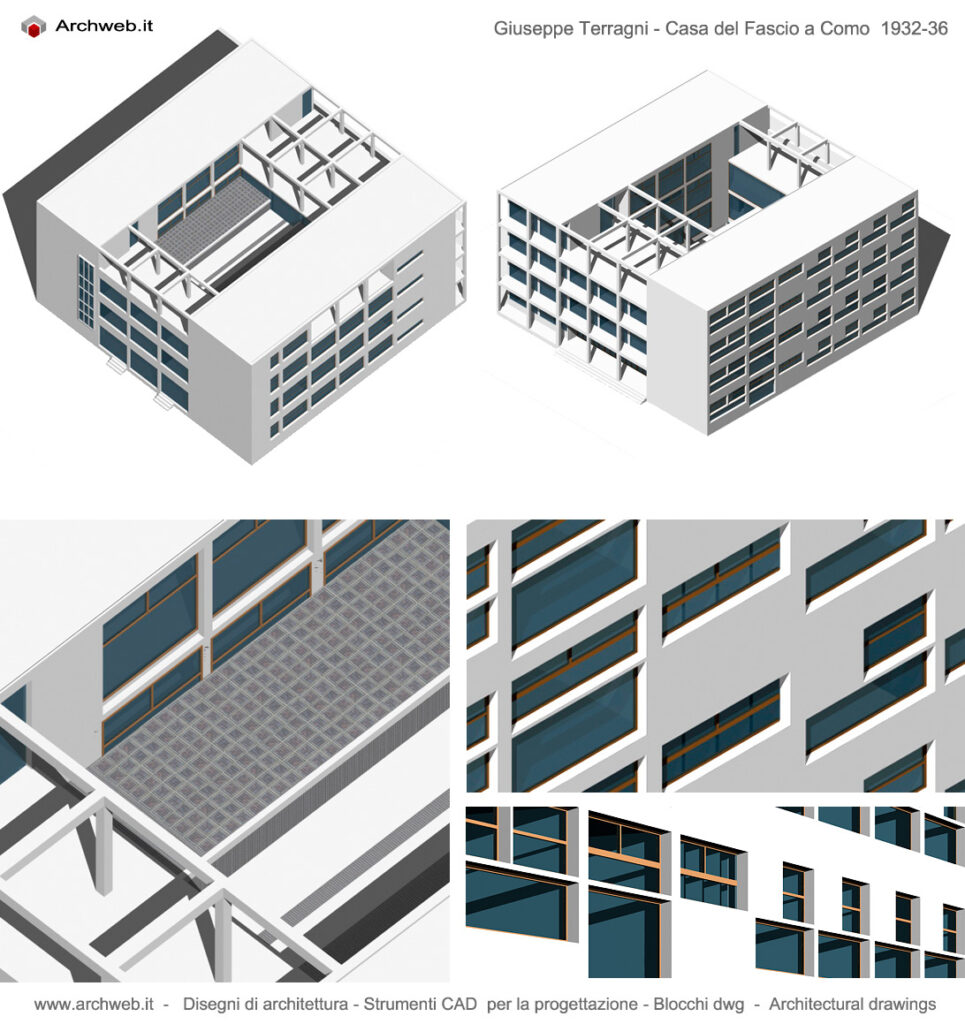
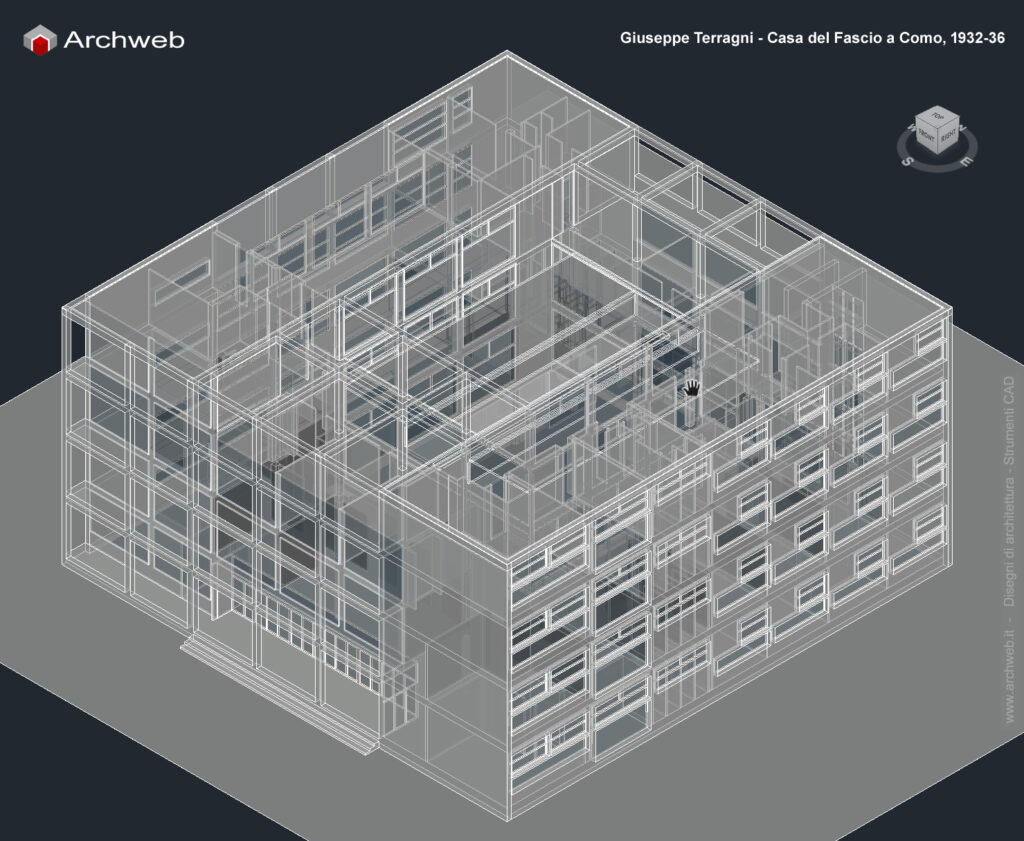
The preview images on this page are elaborations of our 3D dwg drawing.
The model has the interior divisions, floors, doors and partitions, and even on the outside the windows have frames. All 3D entities have their own layers to handle the application of textures with ease.
The 3D is in solid modeling, so you can also process axonometric and perspective cutaways.
To view the image in fullscreen, register and log in.
All Archweb drawings are of excellent graphic quality, drawn by us with care and professionalism, probably the best you can find on the net. We remain available for any inquiries.
You can get the files by clicking on the "Download DWG" button, choosing your preferred payment method and paying the 18 euro fee.
more drawings of the casa del fascio
How the download works?
To download files from Archweb.com there are 4 types of downloads, identified by 4 different colors. Discover the subscriptions
Free
for all
Free
for Archweb users
Subscription
for Premium users
Single purchase
pay 1 and download 1


























































