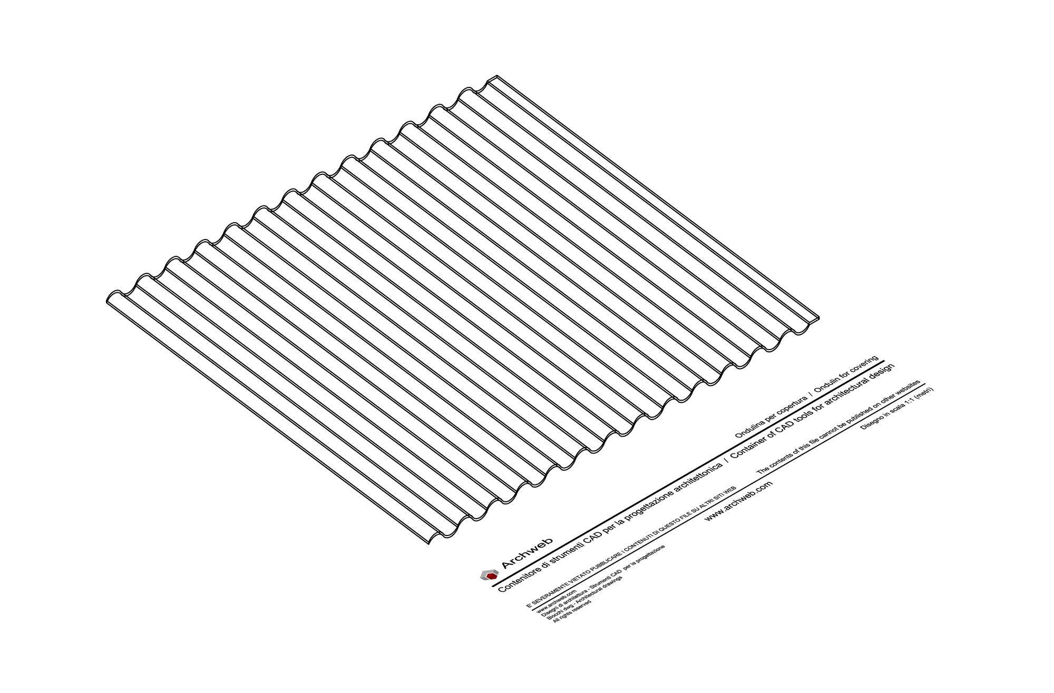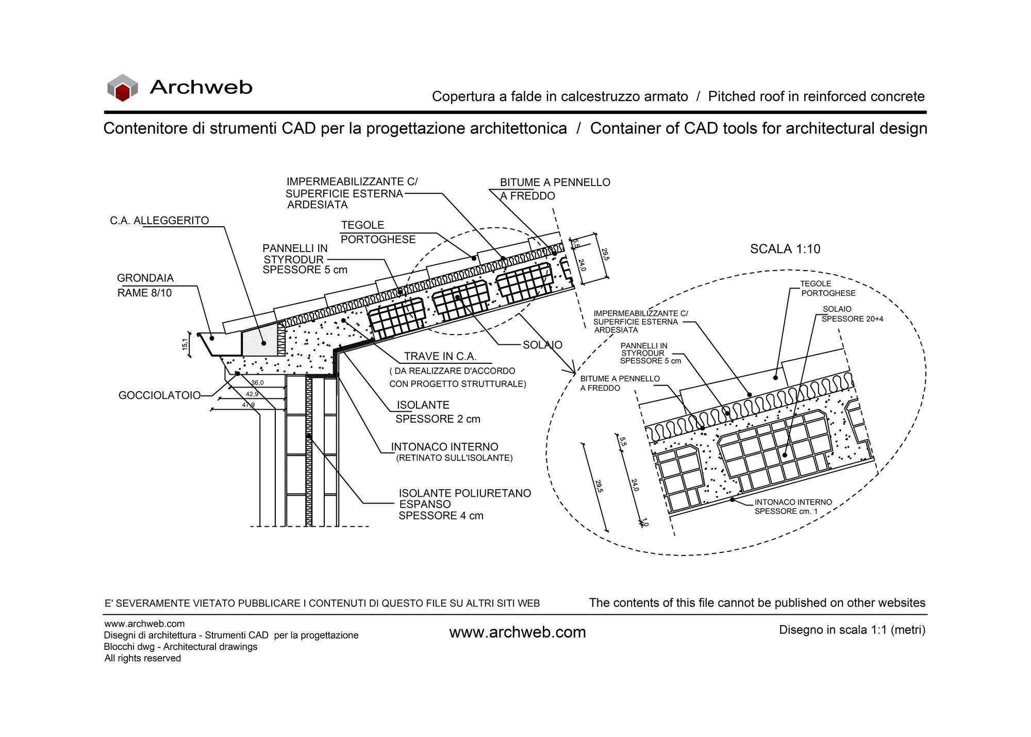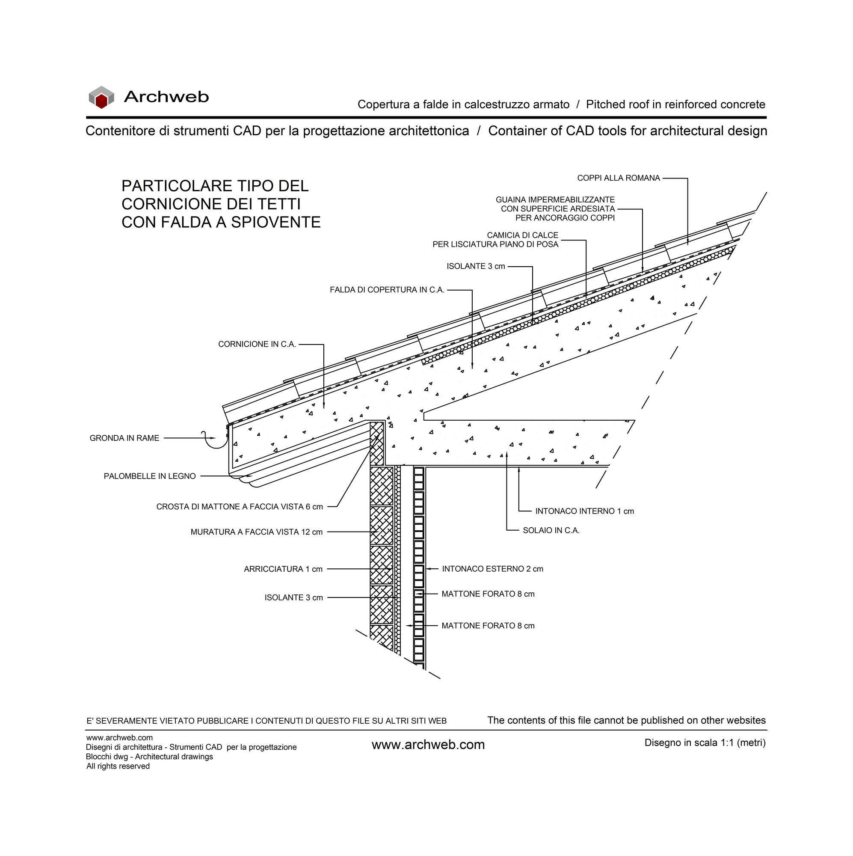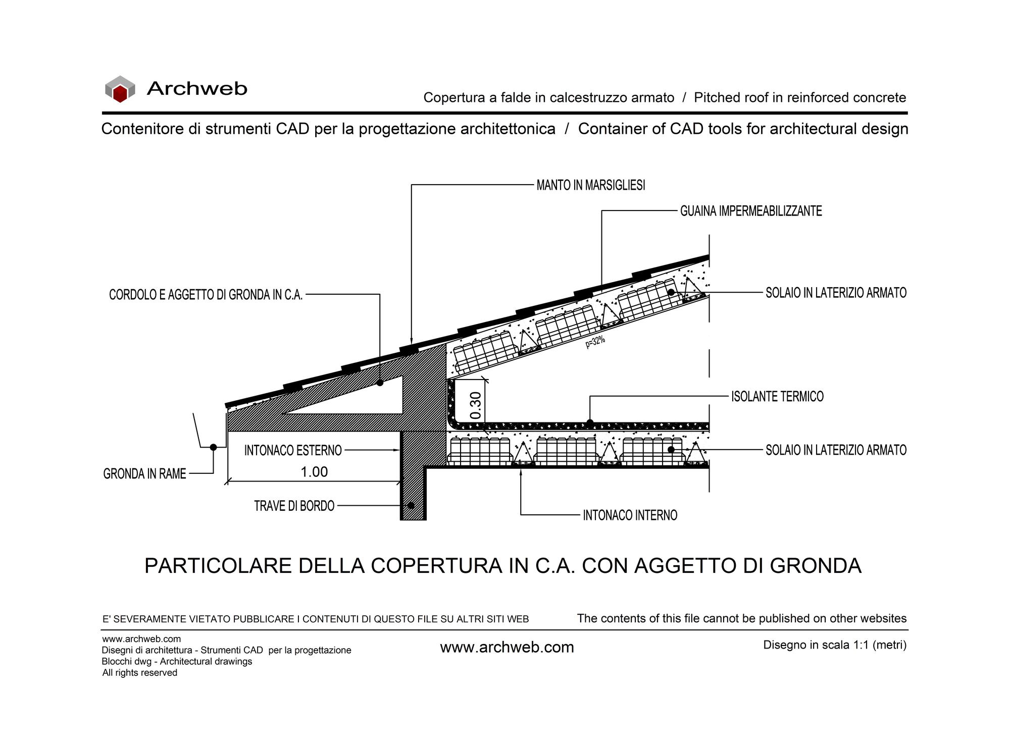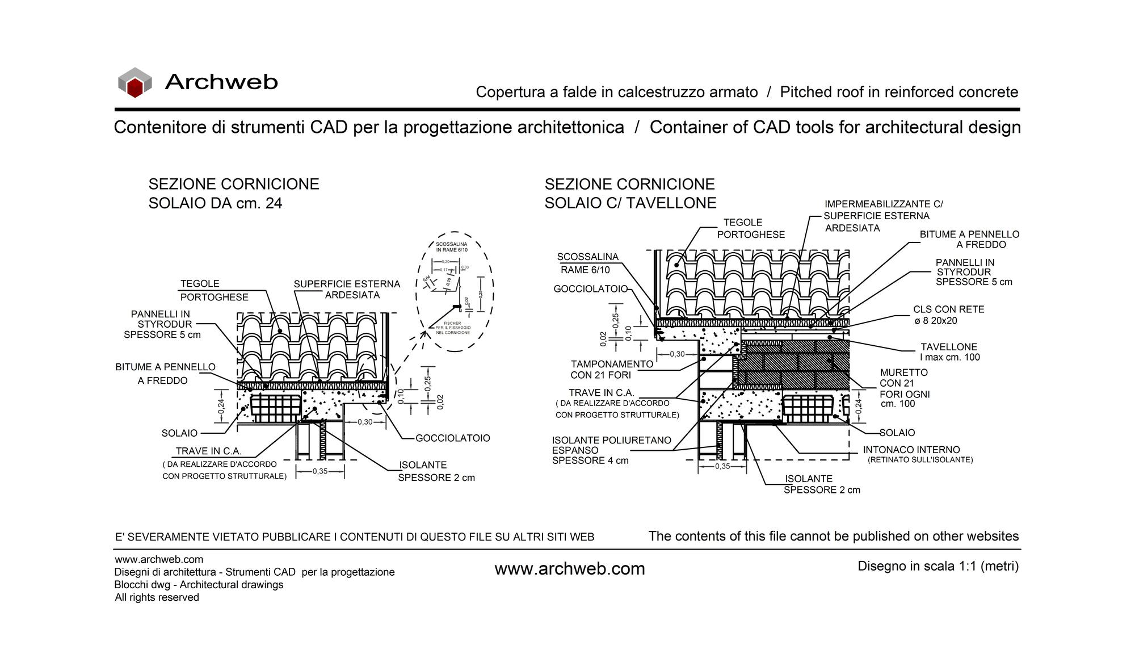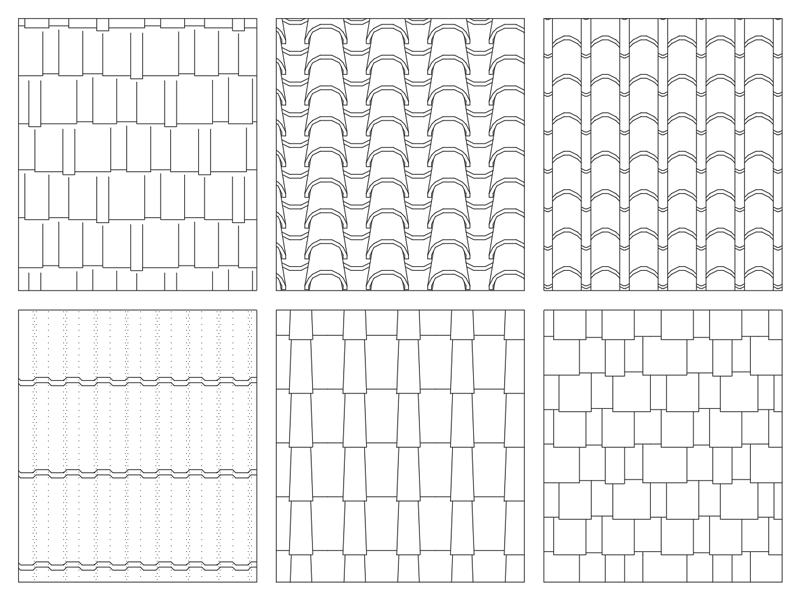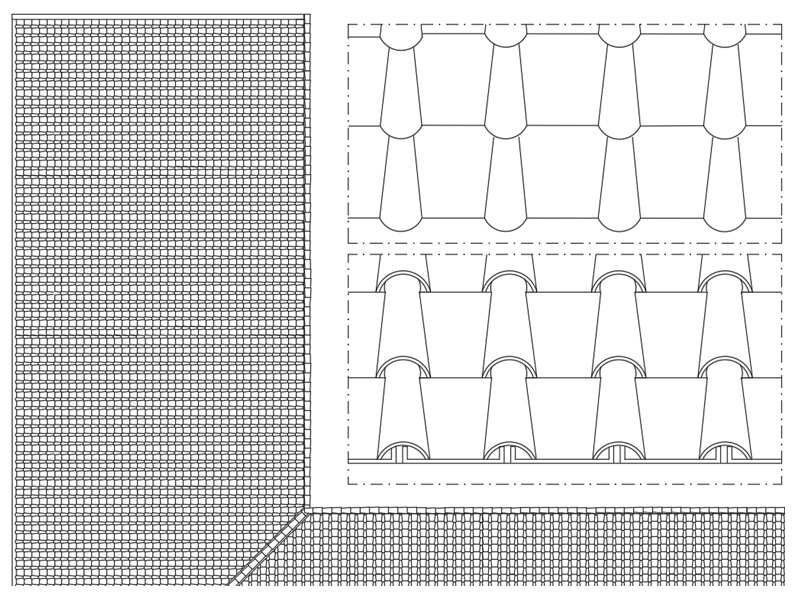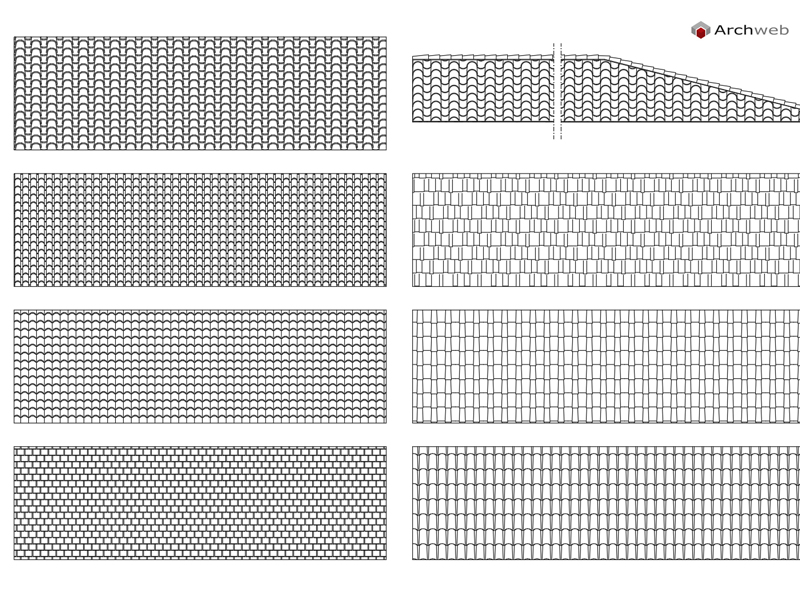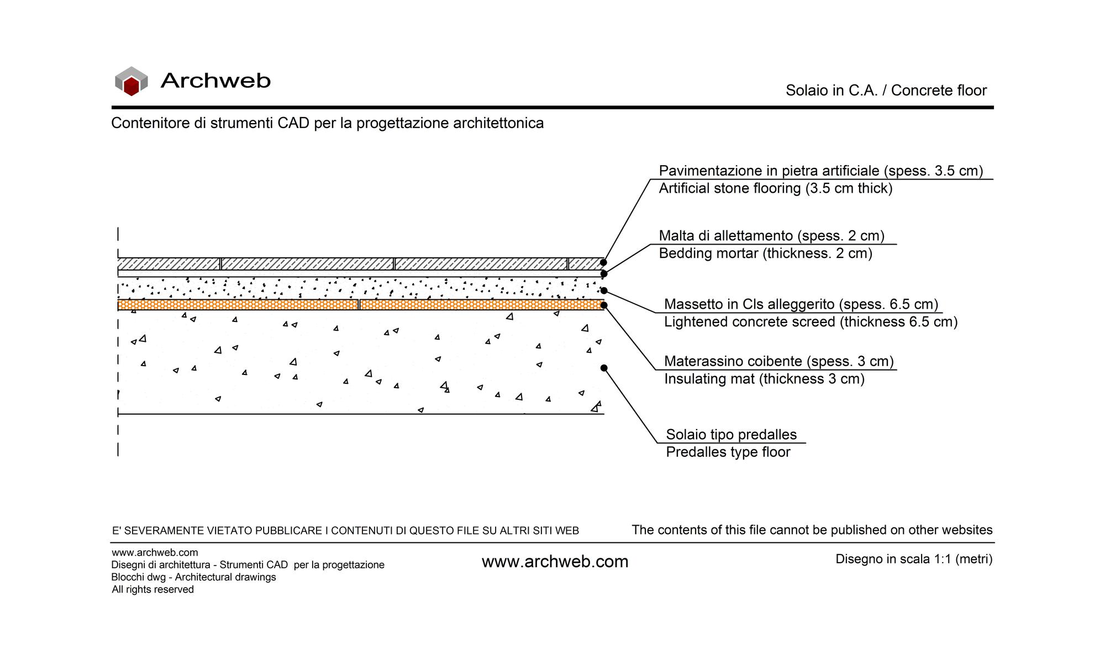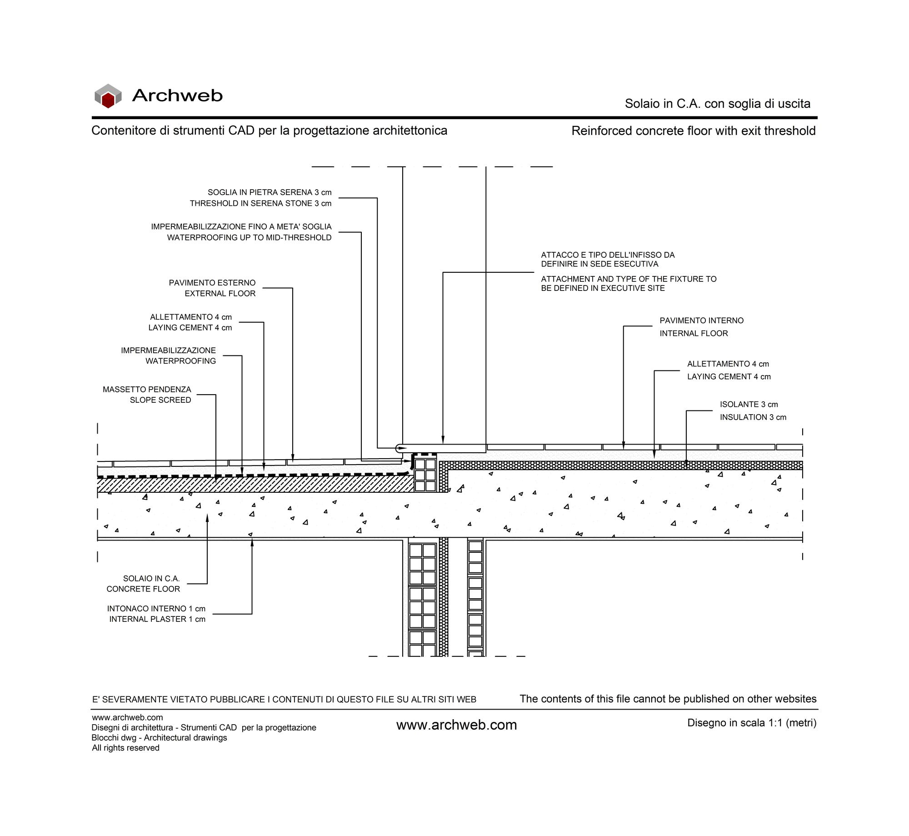Pitched roofs
In this category there are dwg files useful for the design: drawings and construction details of pitched roofs in reinforced concrete.
Wide choice of files for all the designer’s needs.
Sort by
related cad blocks
How the download works?
To download files from Archweb.com there are 4 types of downloads, identified by 4 different colors. Discover the subscriptions
Free
for all
Free
for Archweb users
Subscription
for Premium users
Single purchase
pay 1 and download 1






























































