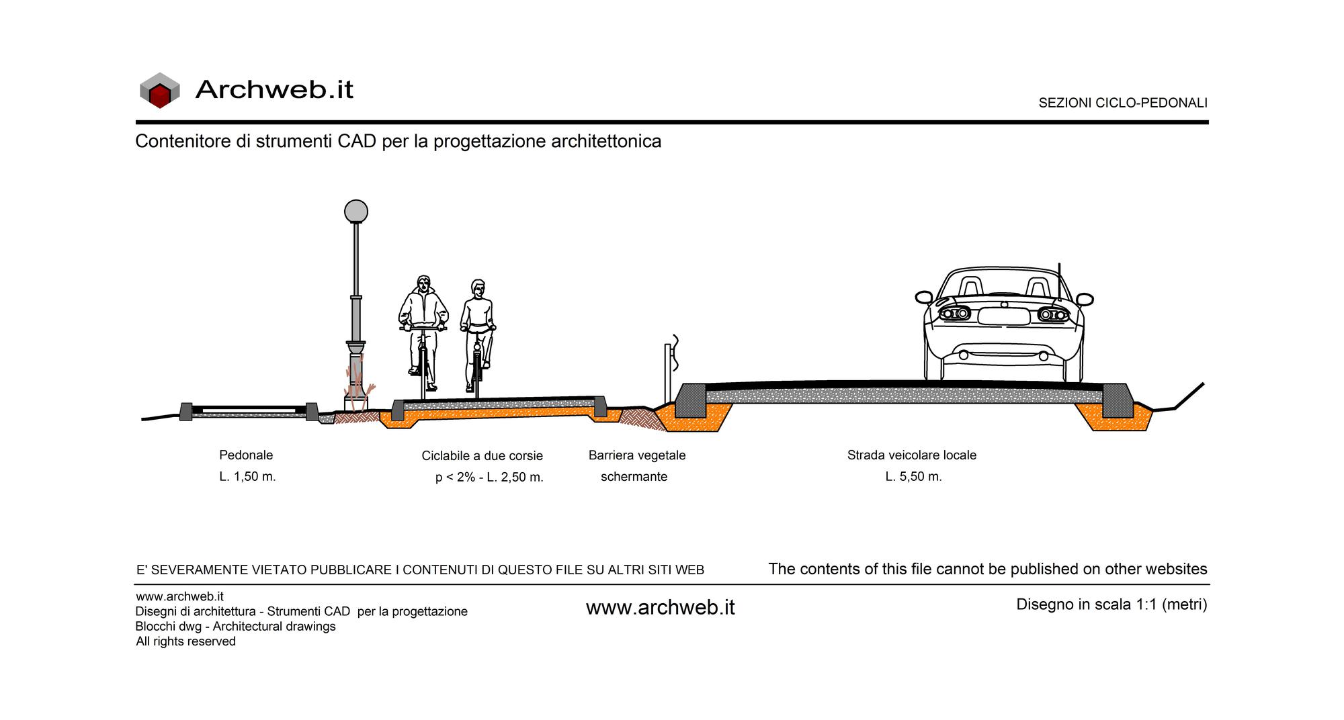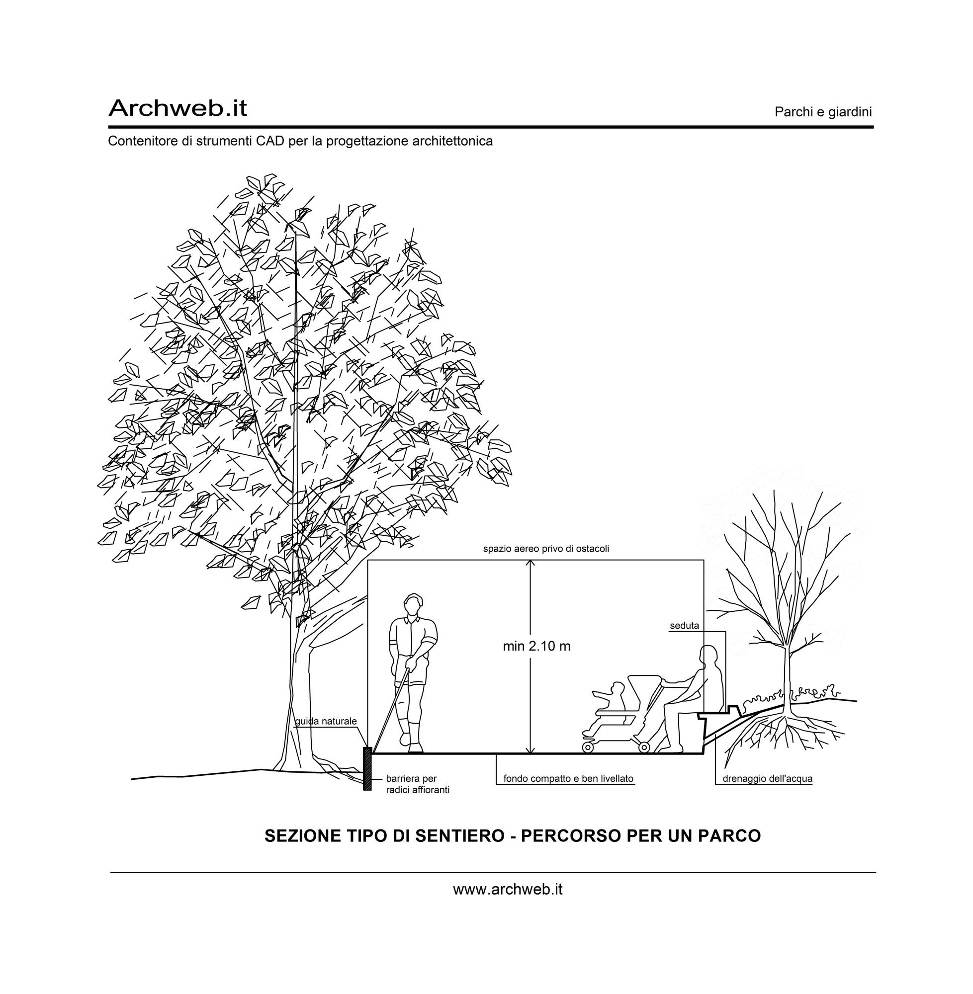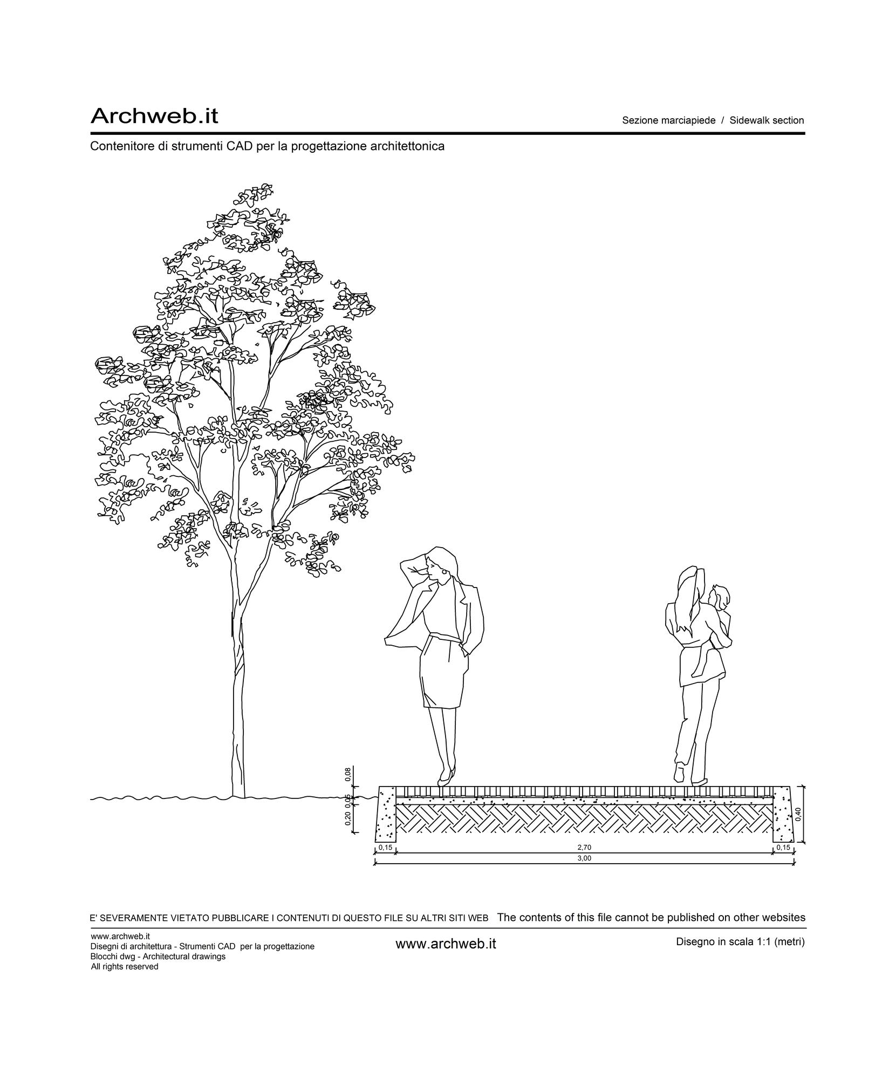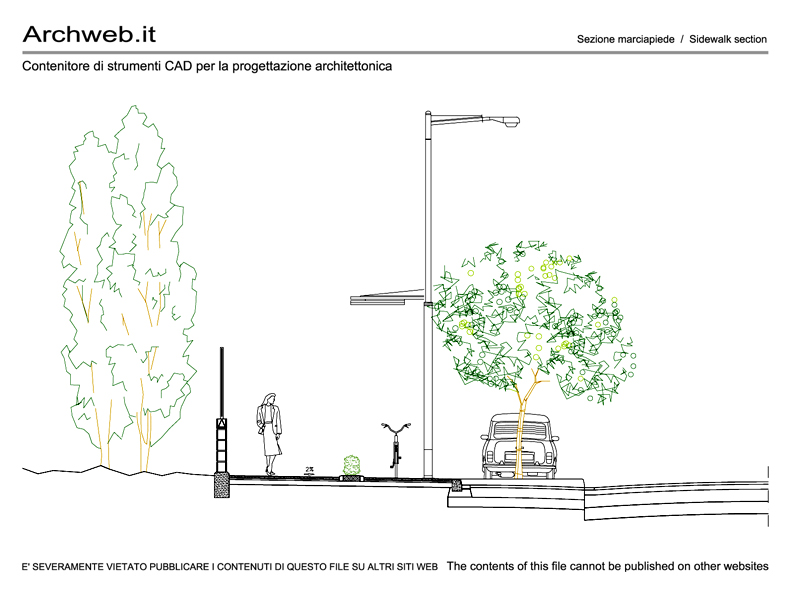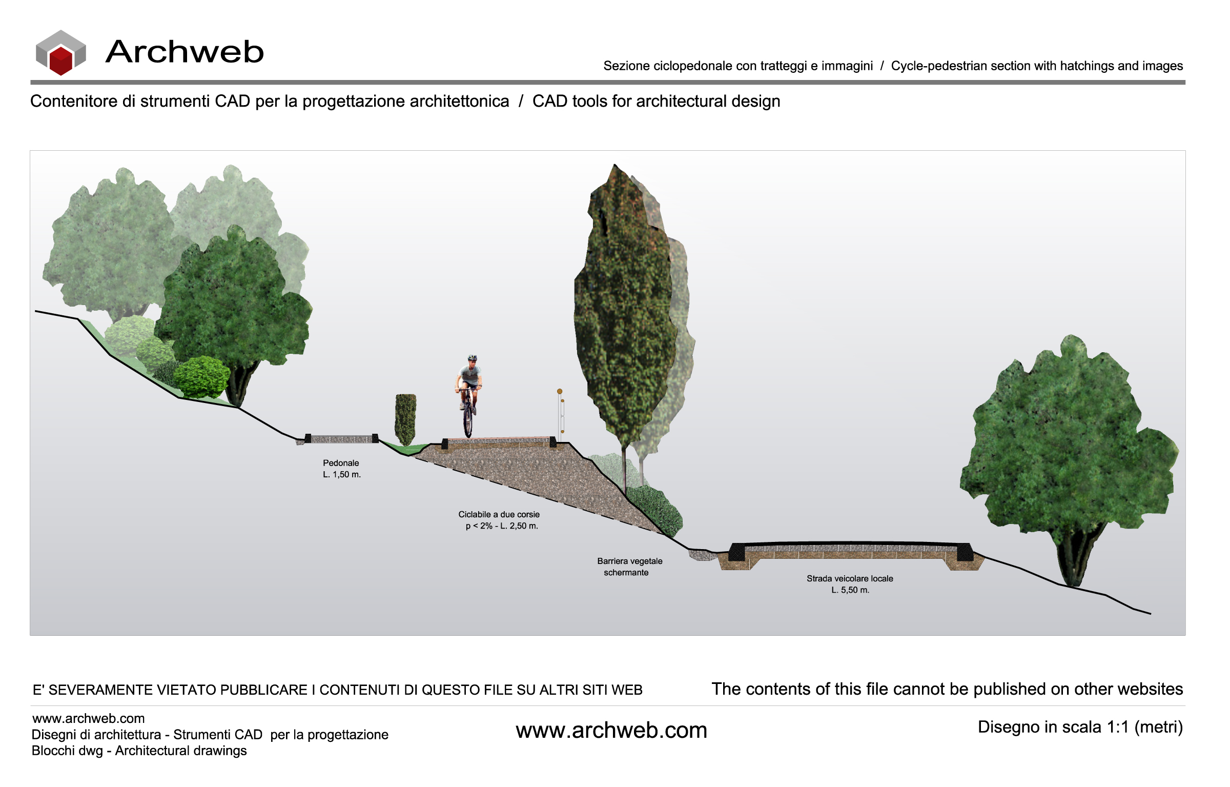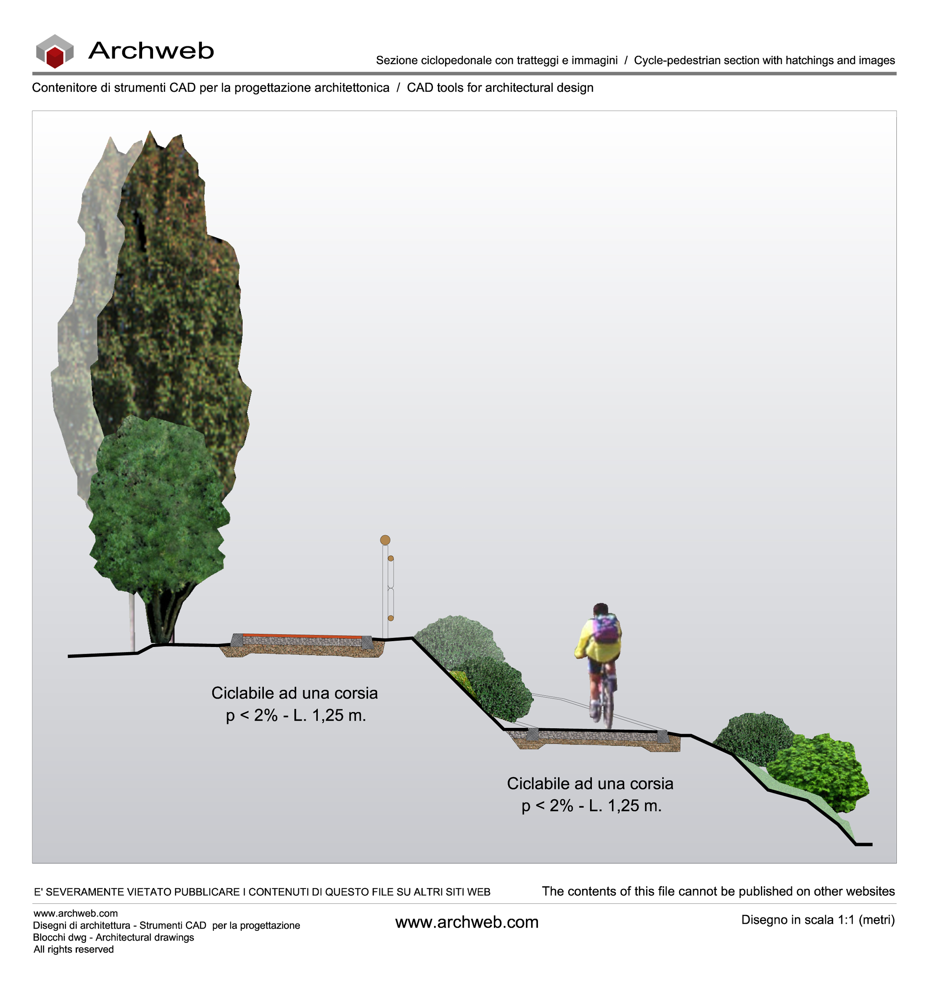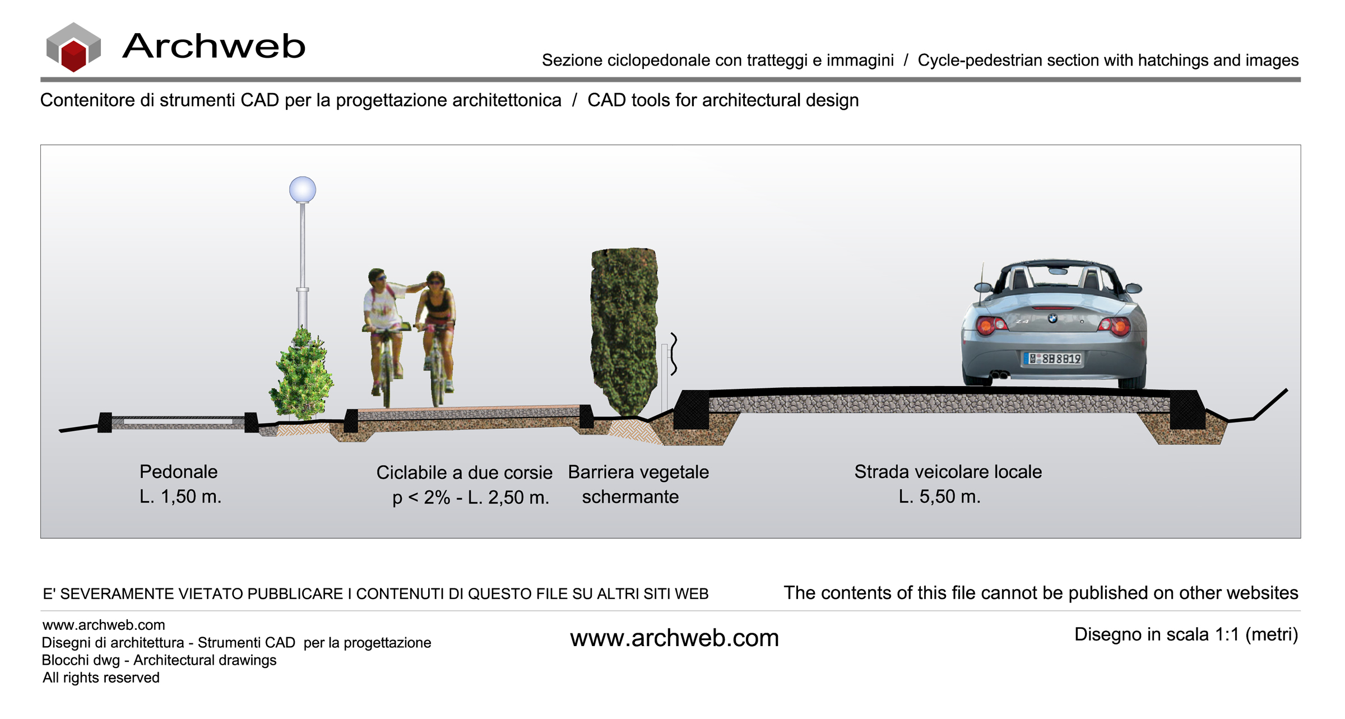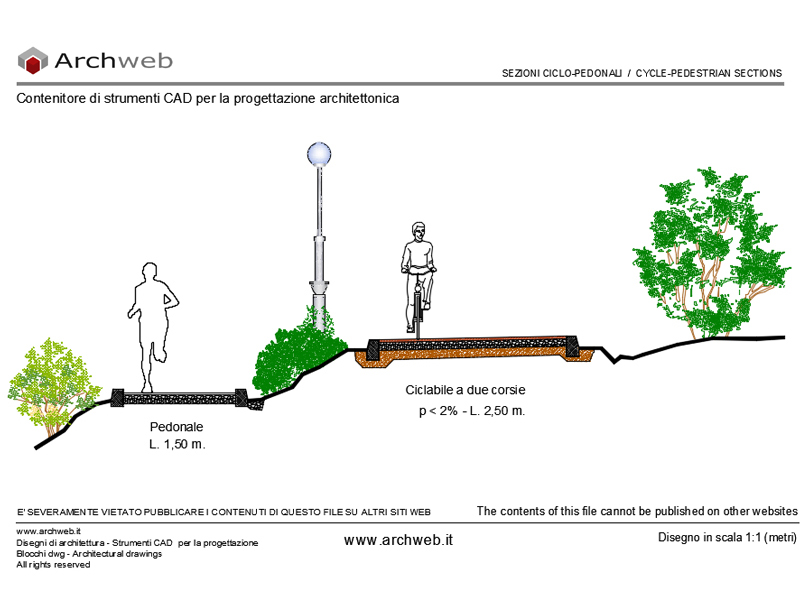Subscription
Cycle and pedestrian section 2
1:100 Scale dwg file (meters)
Conversion from meters to feet: a fast and fairly accurate system consists in scaling the drawing by multiplying the value of the unit of
measurement in meters by 3.281
Section with pedestrian path, cycle path and road
Between the road and the cycle path beyond the protective guard rail there is a vegetable barrier that screens and isolates vehicular traffic. The road section tells the relationship between a pedestrian path, a two-lane cycle path and a vehicular road. The pedestrian path and the cycle path are separated by a portion dedicated to small green installations and lighting. Between the cycle path and the two-lane road, there is a shielding plant barrier, which in fact shields and isolates vehicular traffic from pedestrians and cyclists. There is a guard rail that divides the vehicular road from the rest, offering greater protection.
Recommended CAD blocks
How the download works?
To download files from Archweb.com there are 4 types of downloads, identified by 4 different colors. Discover the subscriptions
Free
for all
Free
for Archweb users
Subscription
for Premium users
Single purchase
pay 1 and download 1


























































