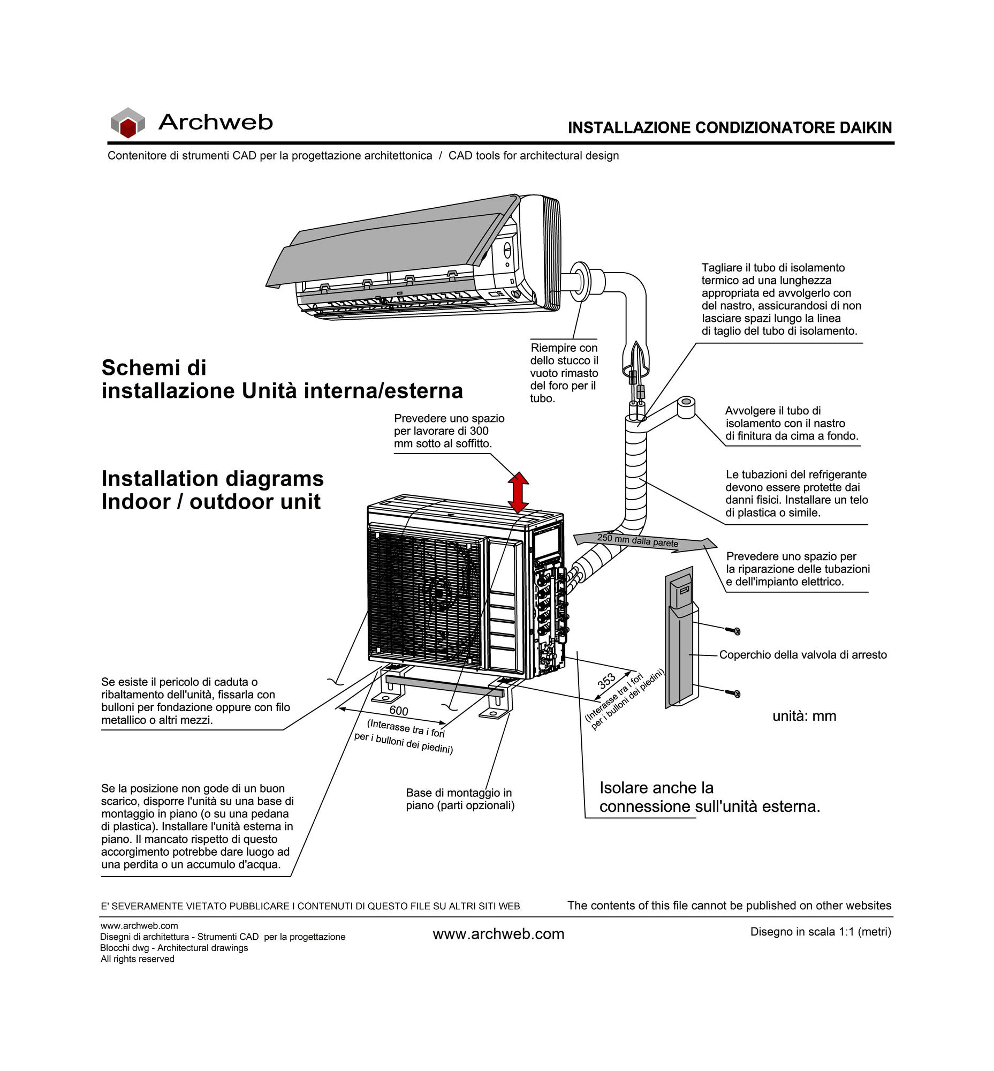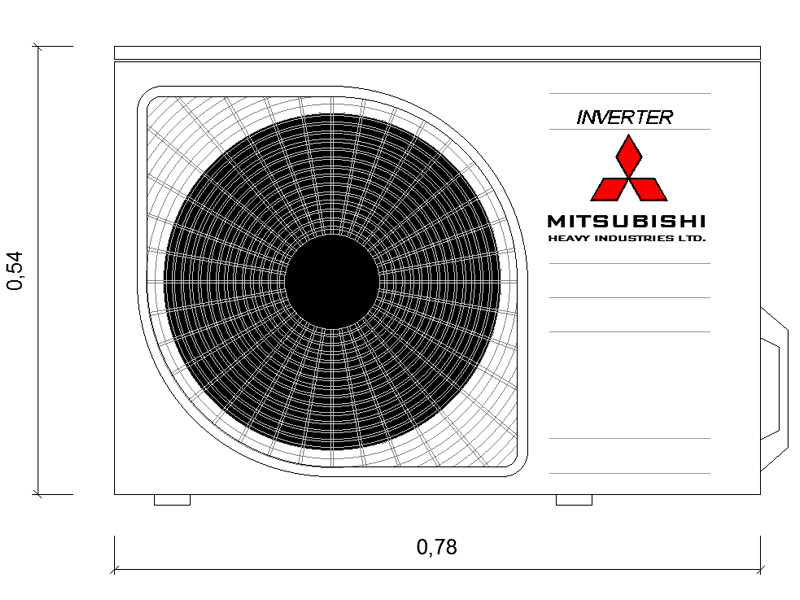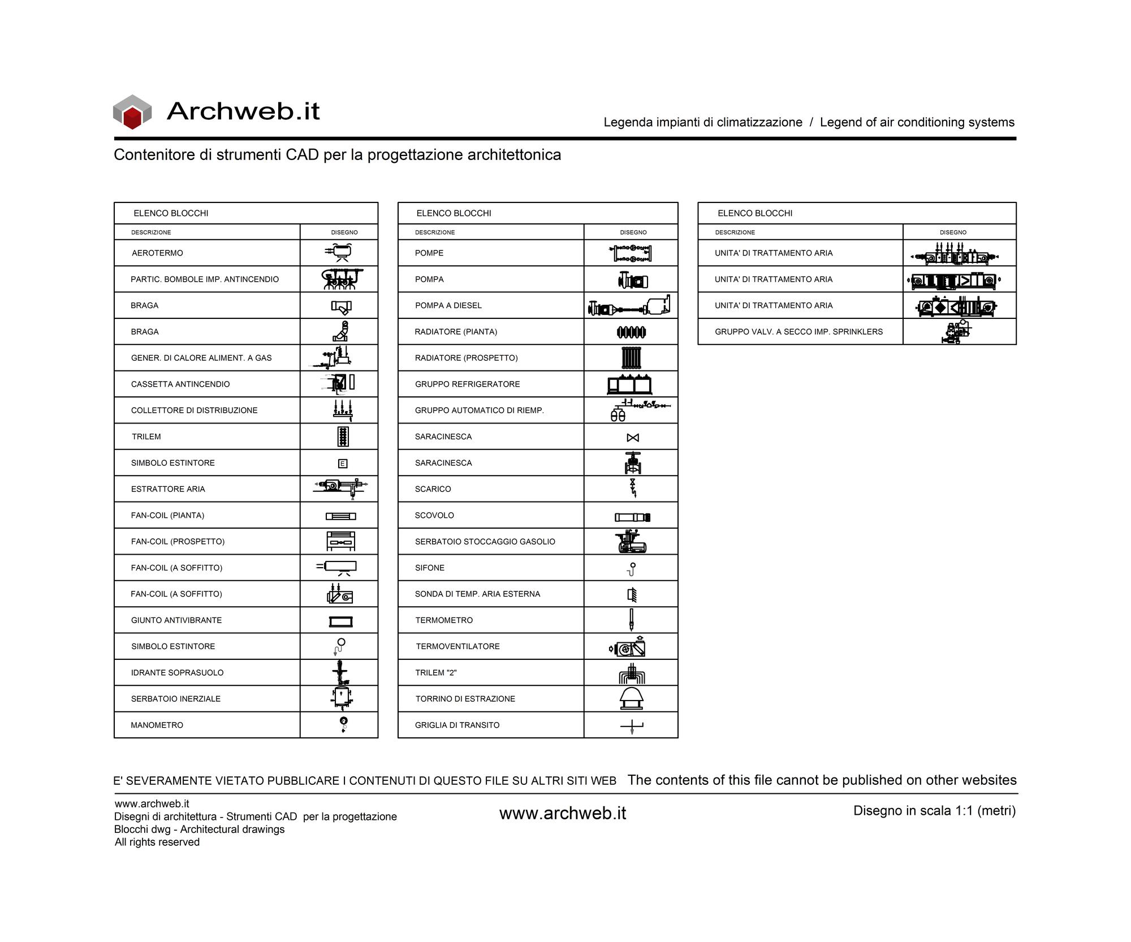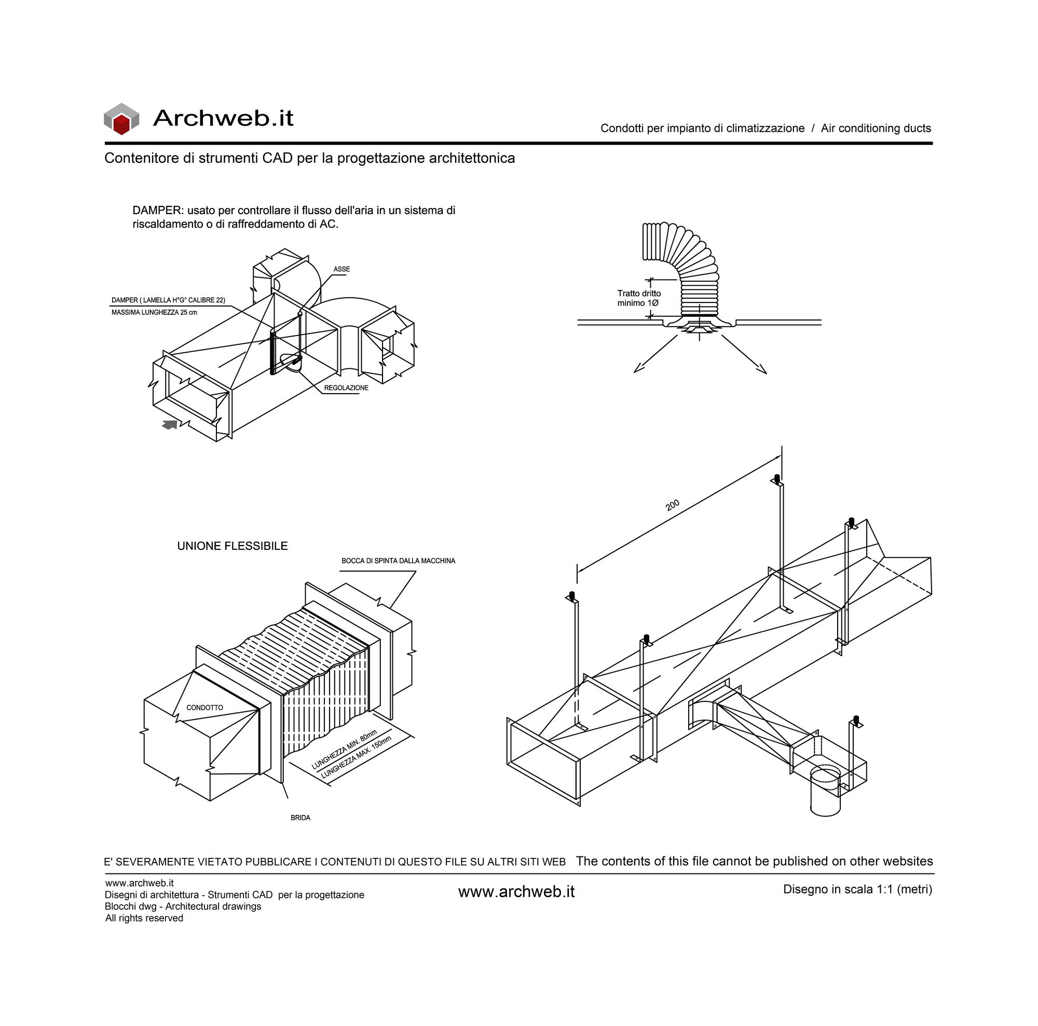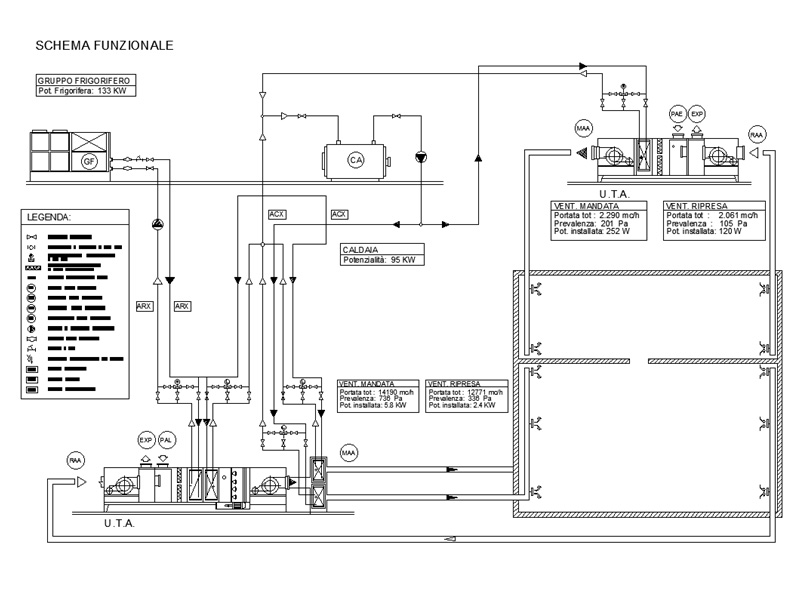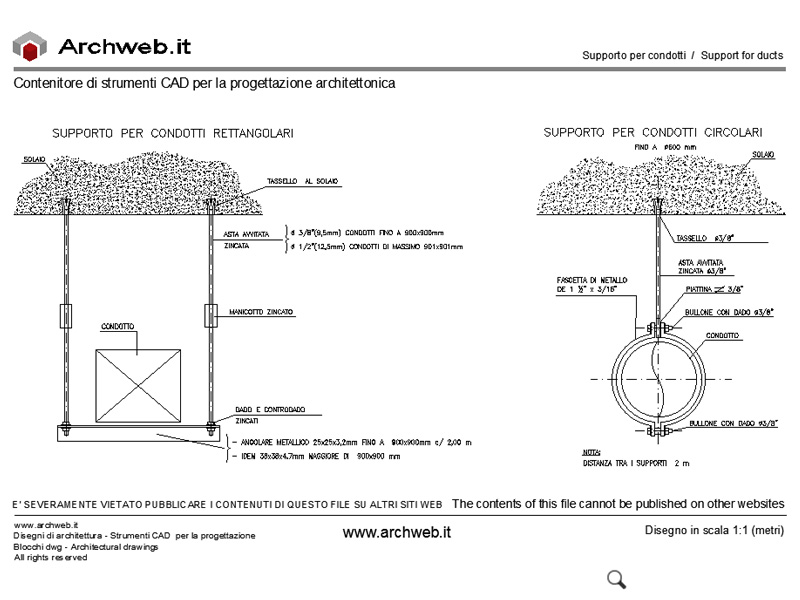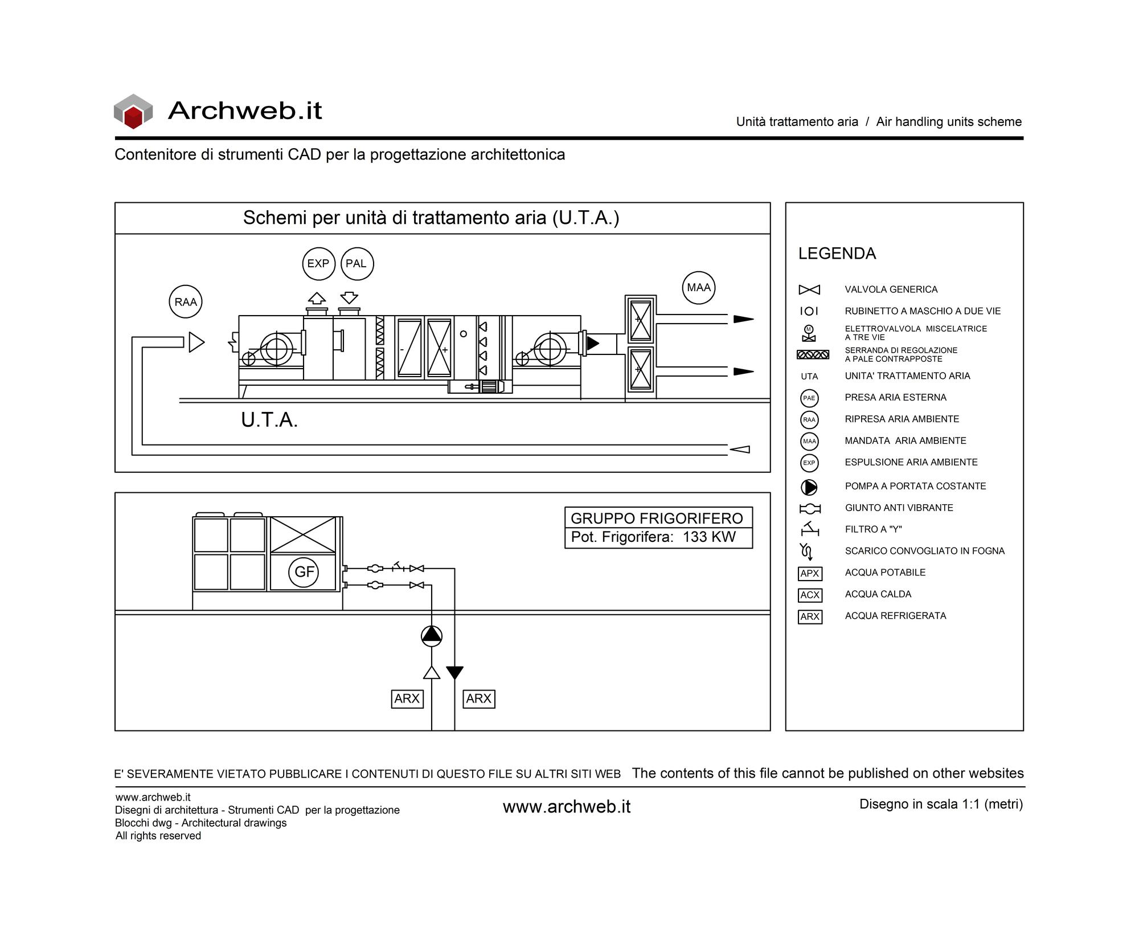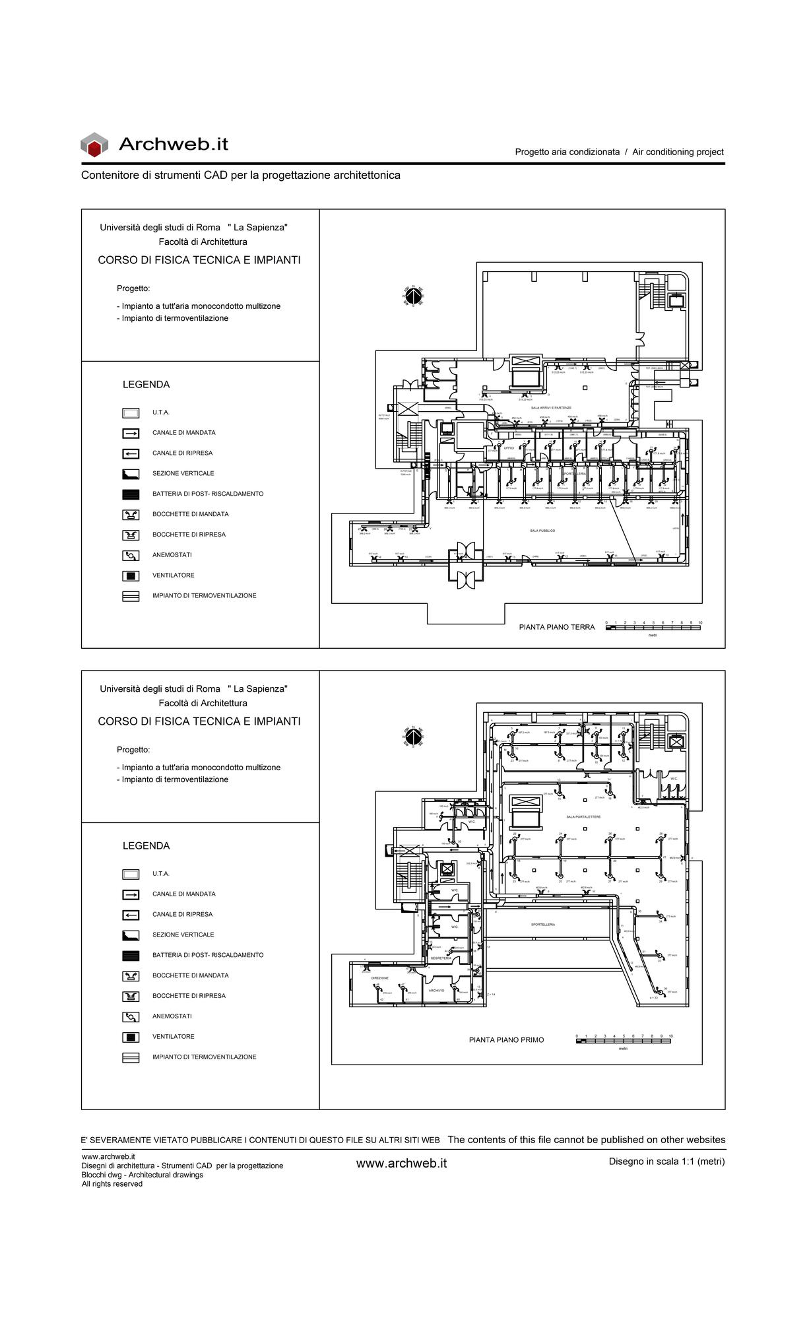Subscription
Daikin system installation
Scale 1:100
Installation diagrams Indoor / outdoor unit.
The diagram shows a wall mounted indoor unit.
Install the unit horizontally.
• The unit can be installed directly on a concrete porch or solid location if the drain works well.
• If there is a risk that vibrations can be transmitted to the building, use an anti-vibration rubber.
Recommended CAD blocks
How the download works?
To download files from Archweb.com there are 4 types of downloads, identified by 4 different colors. Discover the subscriptions
Free
for all
Free
for Archweb users
Subscription
for Premium users
Single purchase
pay 1 and download 1


























































