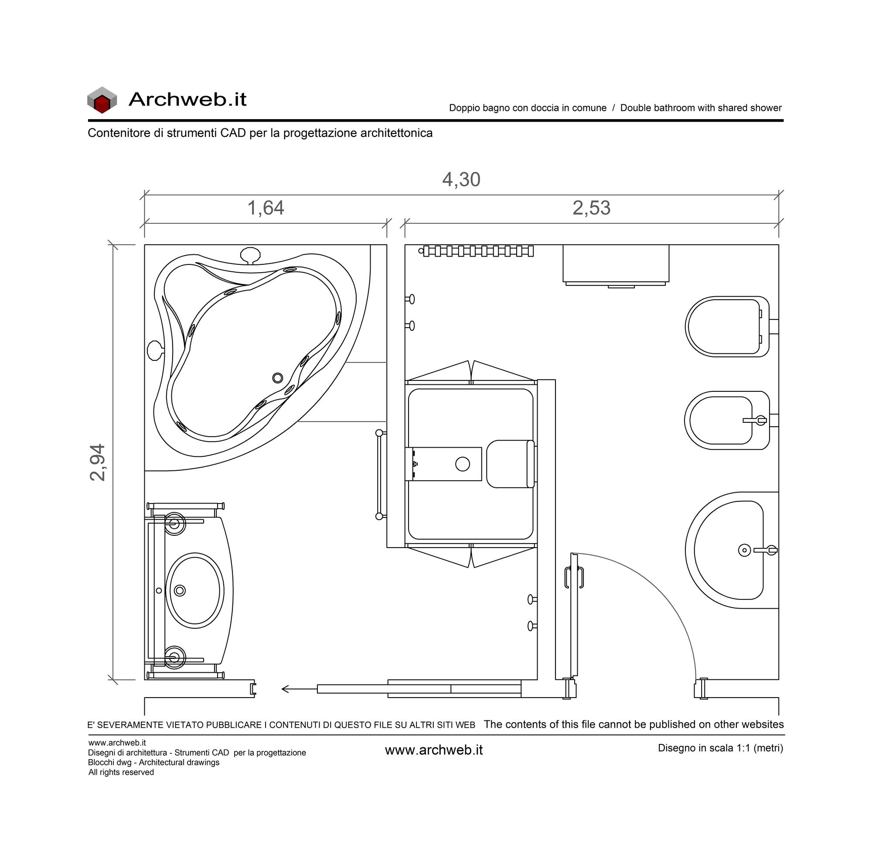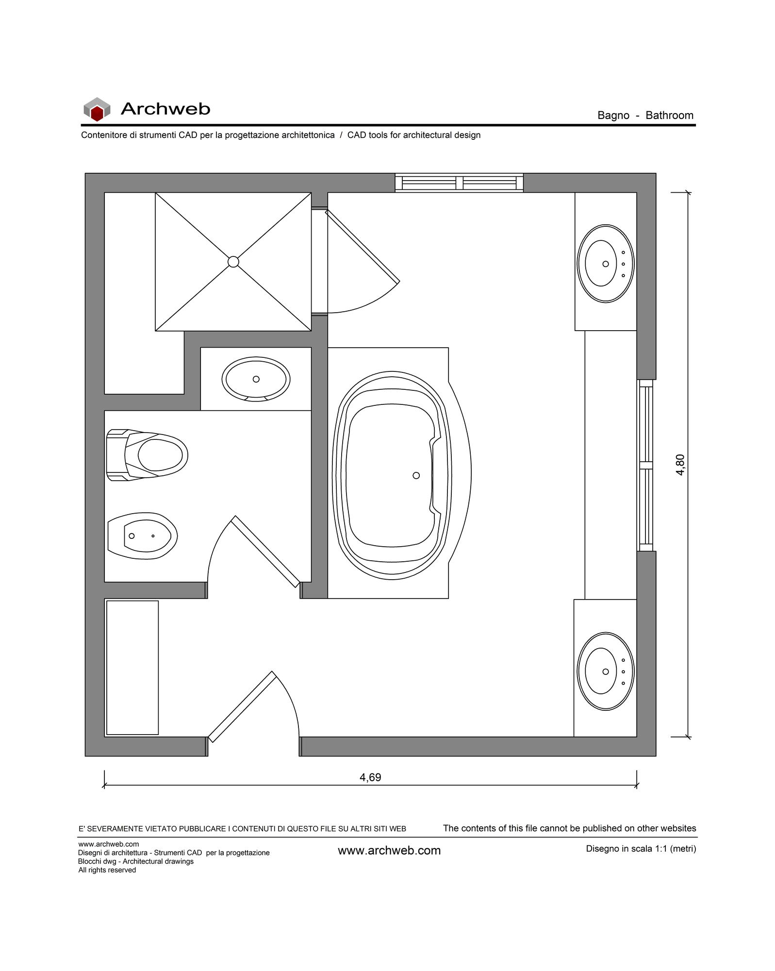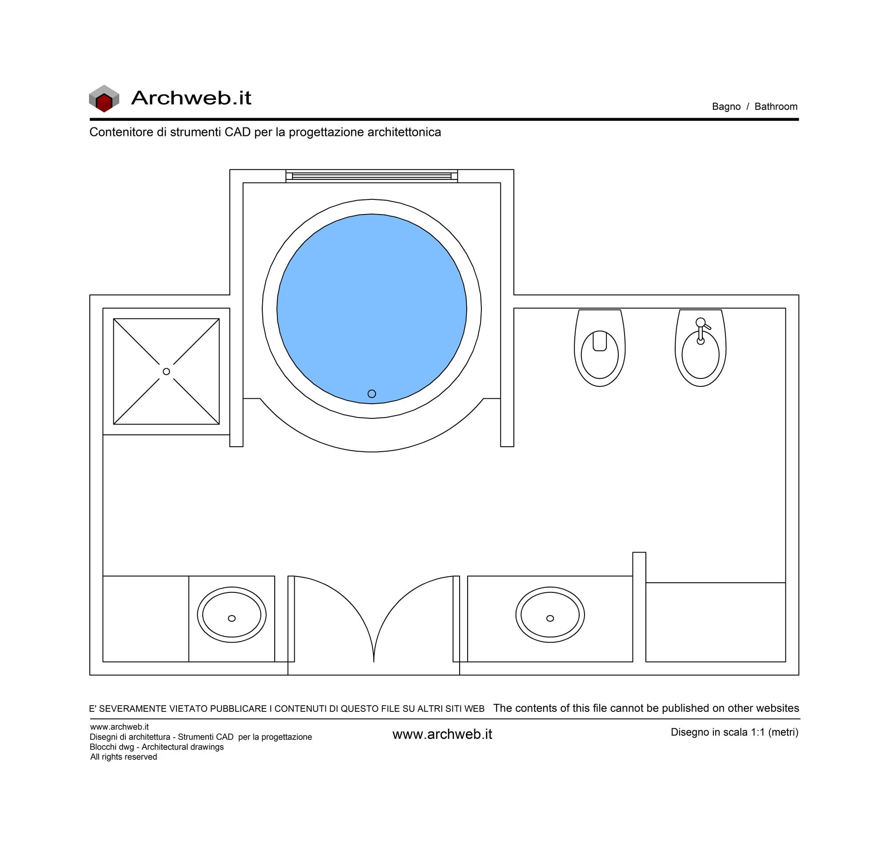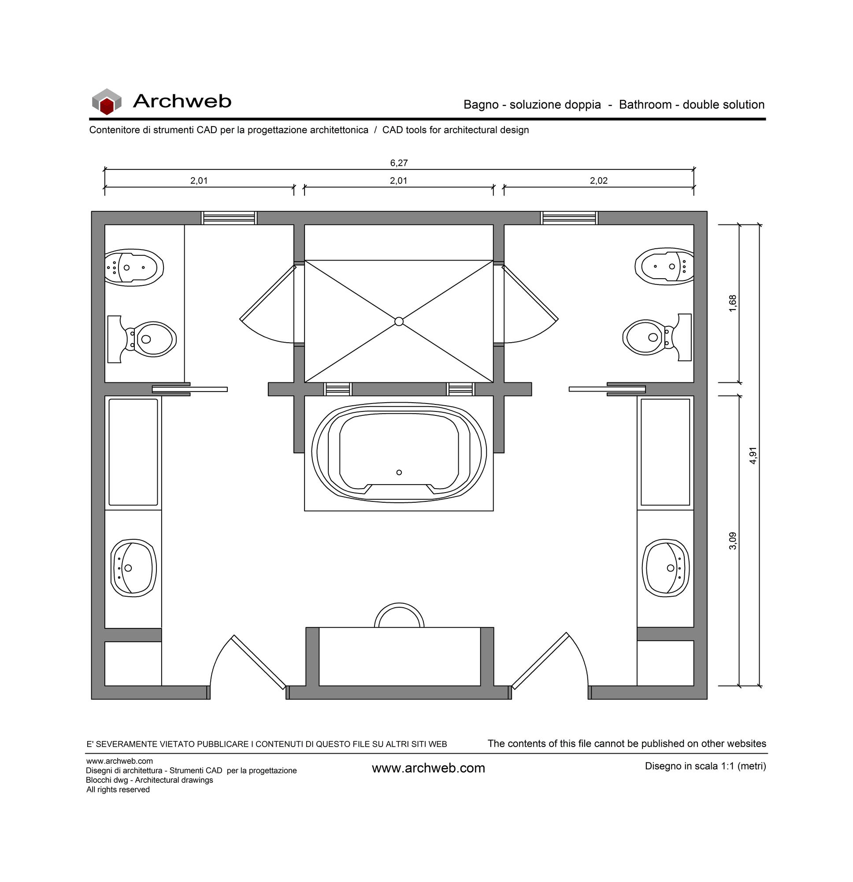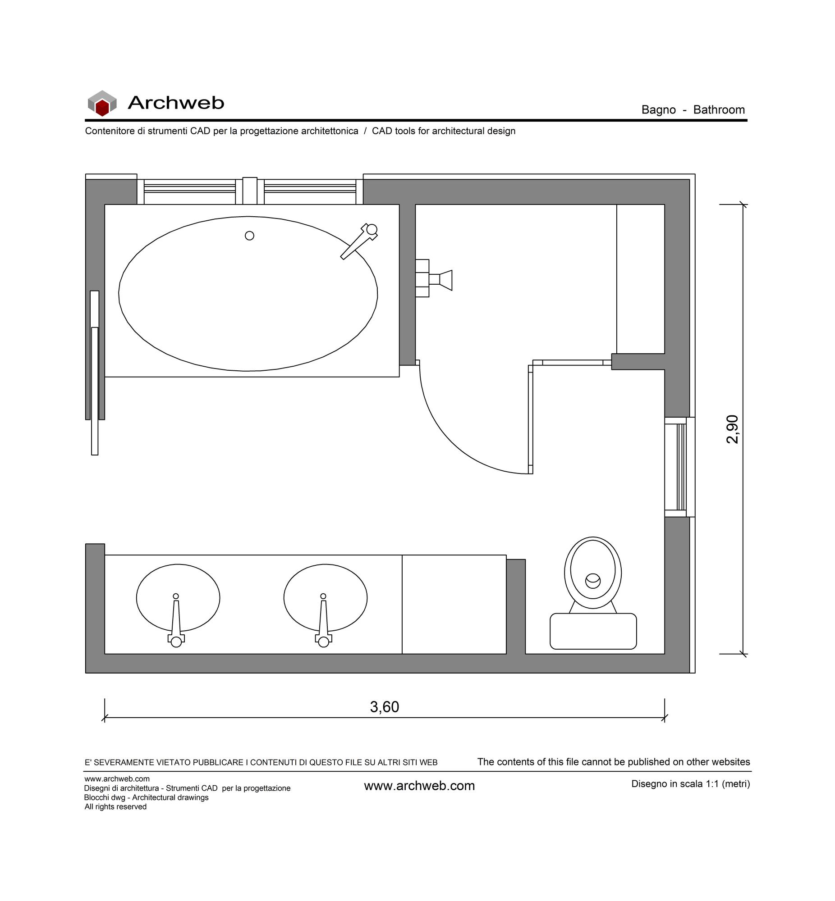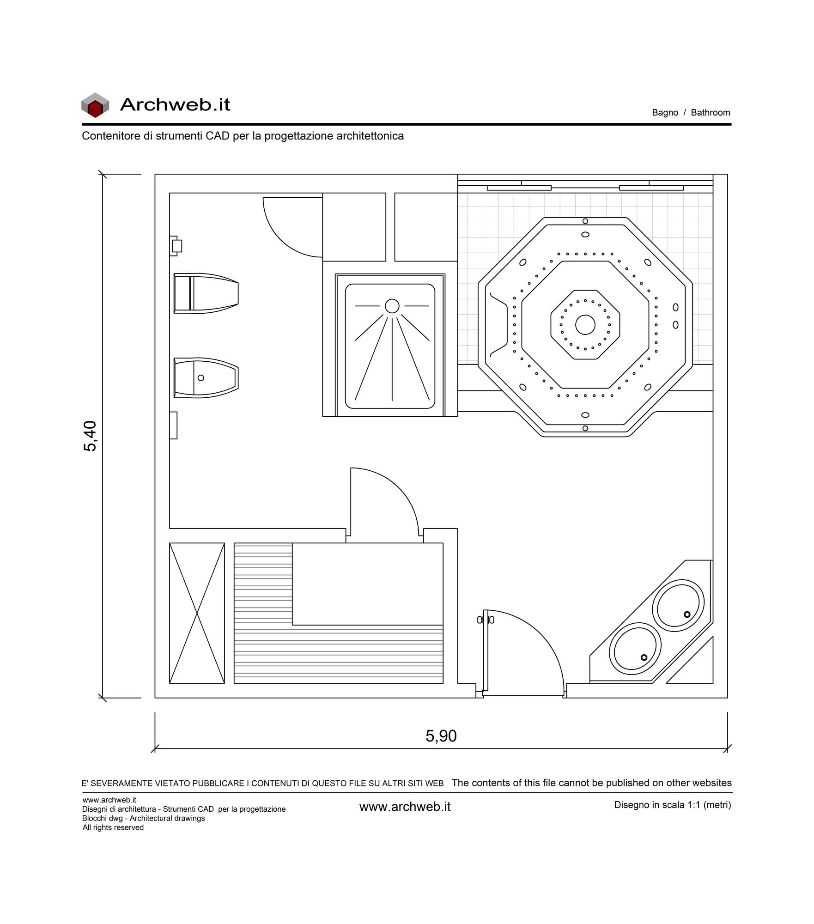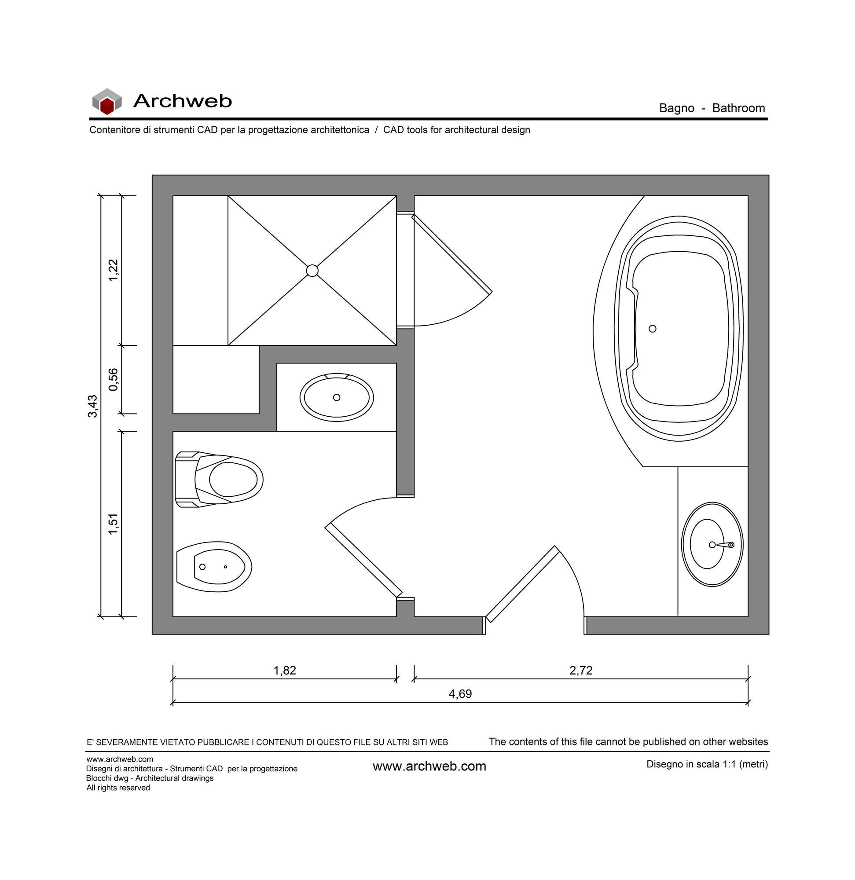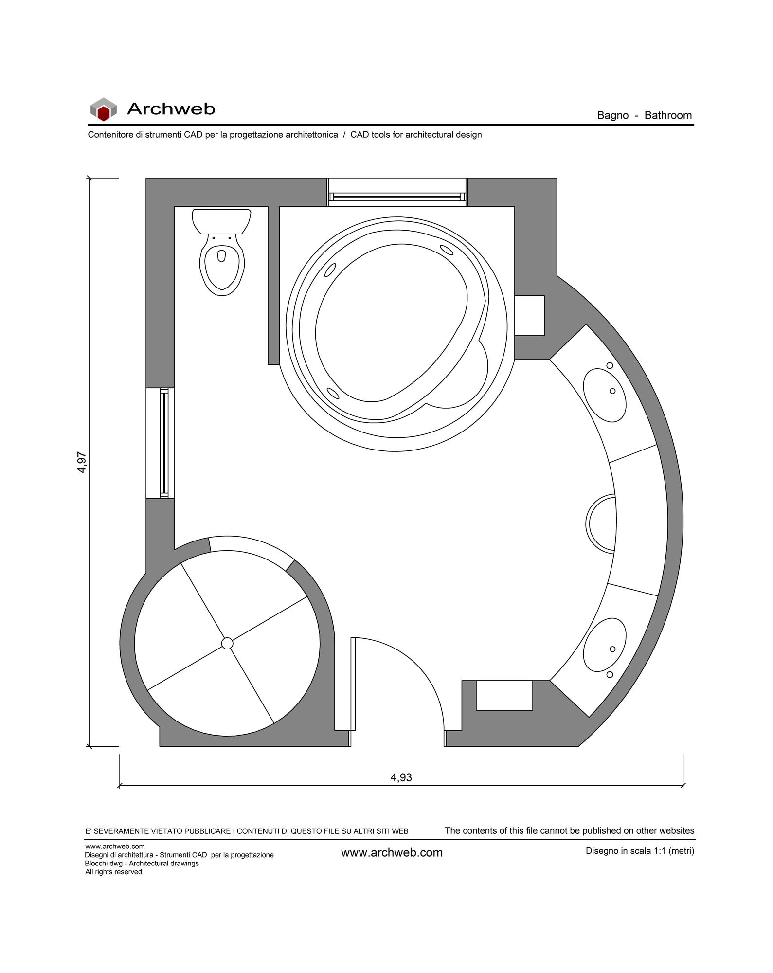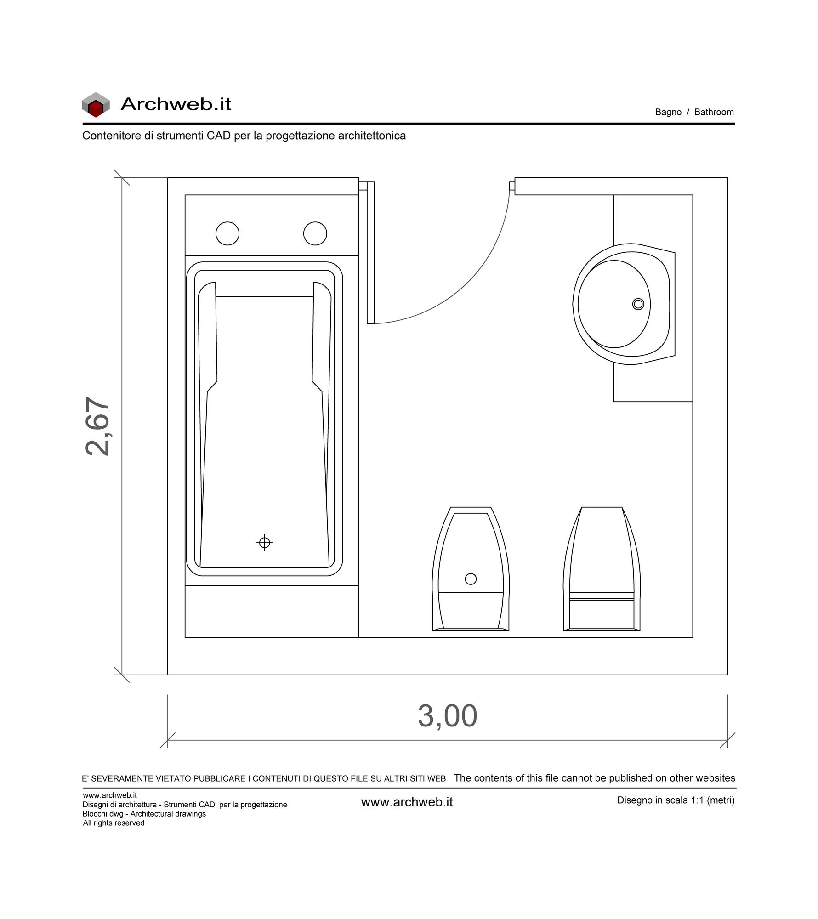Registered
Double bathroom plan 02
Two bathrooms with separate entrances but with shared shower
1:100 Scale dwg file (meters)
Conversion from meters to feet: a fast and fairly accurate system consists in scaling the drawing by multiplying the value of the unit of
measurement in meters by 3.281
Two bathrooms with separate entrances but with a shared shower are functionally diversified, one with a sliding door has only a sink and a bathtub, the other is a classic bathroom with sink, toilet and bidet.
Recommended CAD blocks
DWG
DWG
DWG
How the download works?
To download files from Archweb.com there are 4 types of downloads, identified by 4 different colors. Discover the subscriptions
Free
for all
Free
for Archweb users
Subscription
for Premium users
Single purchase
pay 1 and download 1


























































