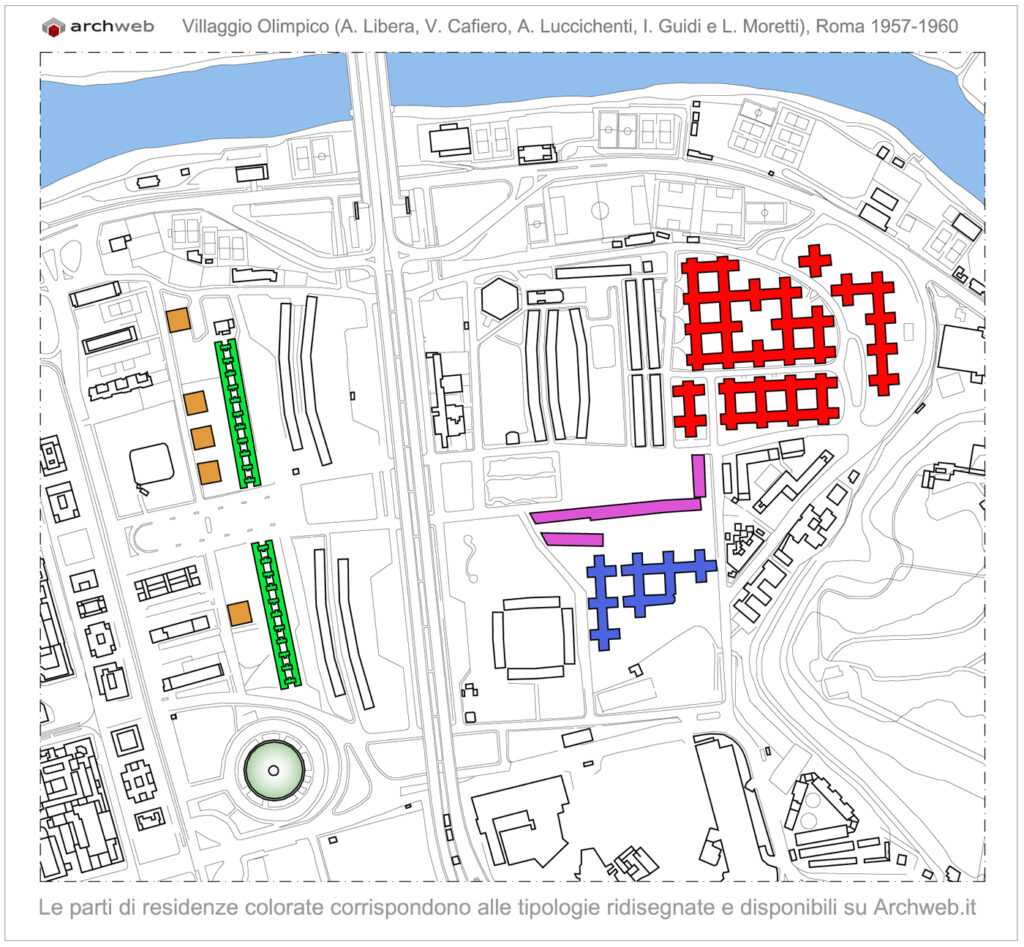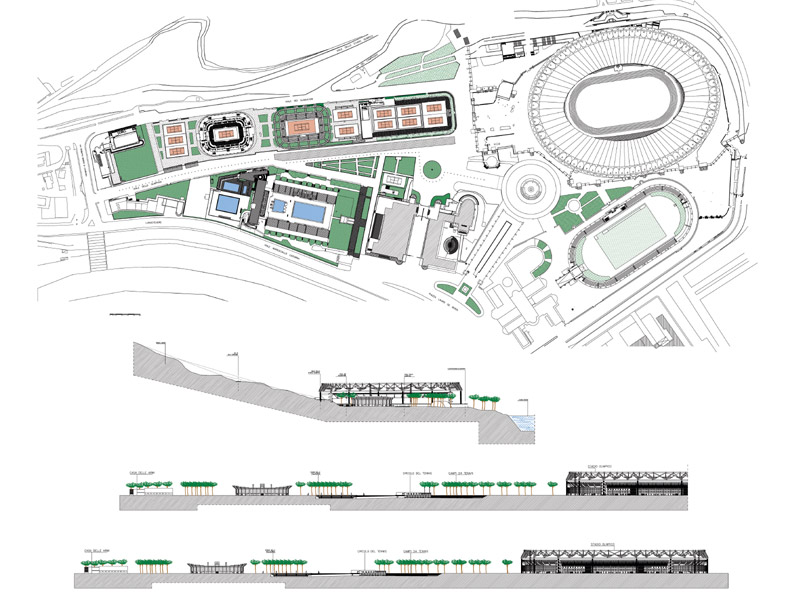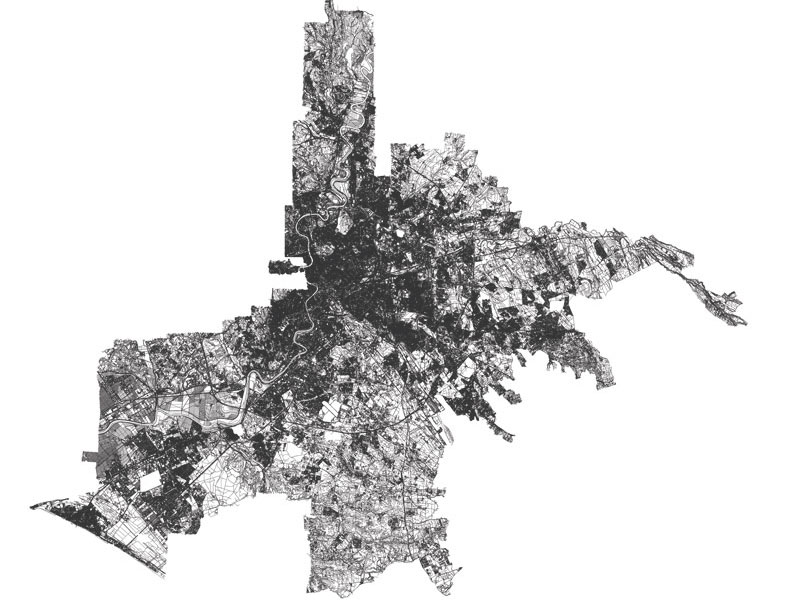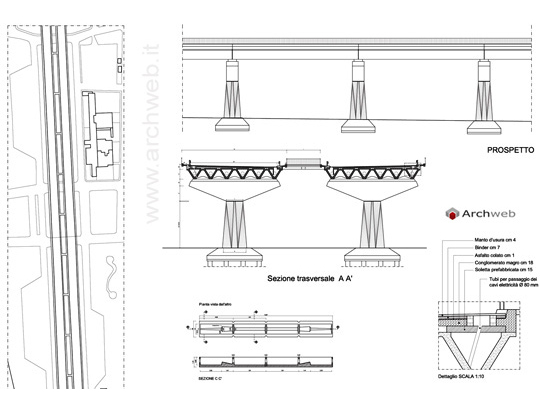Purchase
General plan of the Olympic Village
Floor plan scale 1:100
Olympic Village is the urban area 2A of the Rome II City Hall of Roma Capitale.
Conceived to host the approximately 8,000 athletes involved in the 1960 Olympics, the Olympic Village of Rome is a residential complex located in the bend of the Tiber between Via Flaminia, the slopes of Villa Glori and the Parioli Mountains. After the conclusion of the Olympics, the village was converted into public construction.
The residential complex was built in the years 1958-59 on a project by the architects Vittorio Cafiero, Adalberto Libera, Amedeo Luccichenti, Vincenzo Monaco and Luigi Moretti.
To safeguard the quality of living and the organic nature of the new complex and at the same time create a rapid axis between the city center on the Parioli side and the Cassia-Flaminia route, the Corso di Francia was created, a one-kilometer viaduct designed by Pier Luigi and Antonio Nervi, who crosses the Tiber on the Ponte Flaminio. Plan in 1:100 scale
related dwg drawings
How the download works?
To download files from Archweb.com there are 4 types of downloads, identified by 4 different colors. Discover the subscriptions
Free
for all
Free
for Archweb users
Subscription
for Premium users
Single purchase
pay 1 and download 1

































































