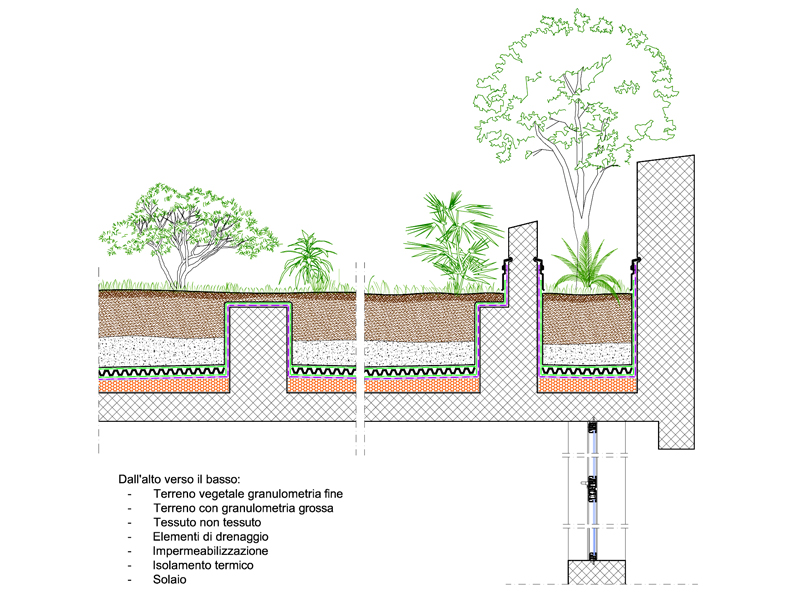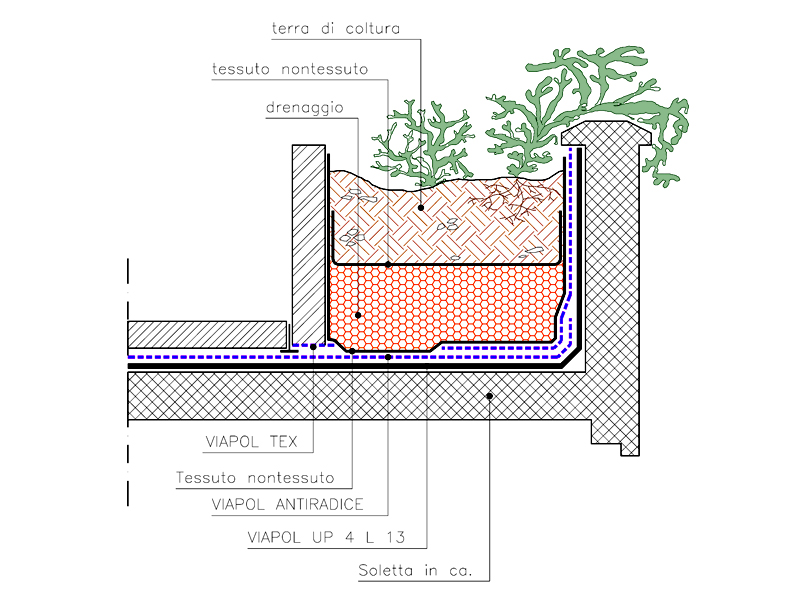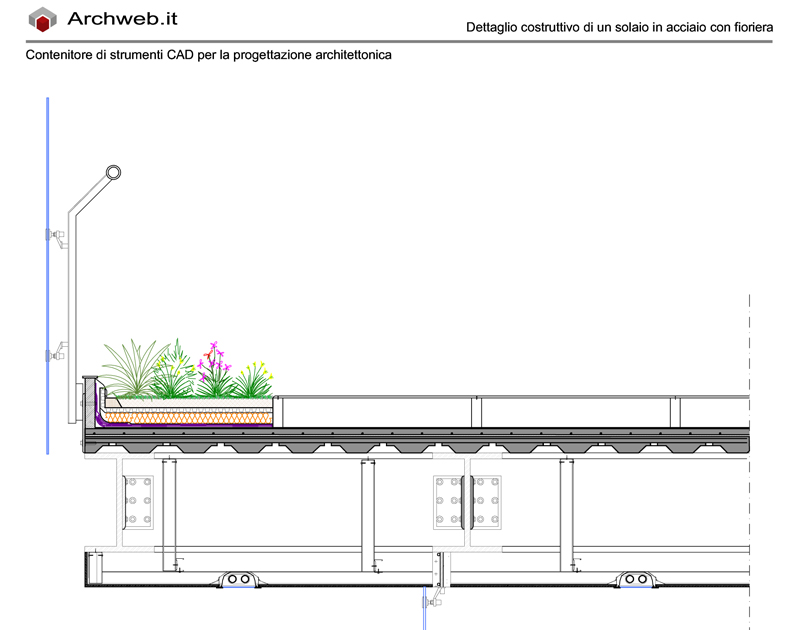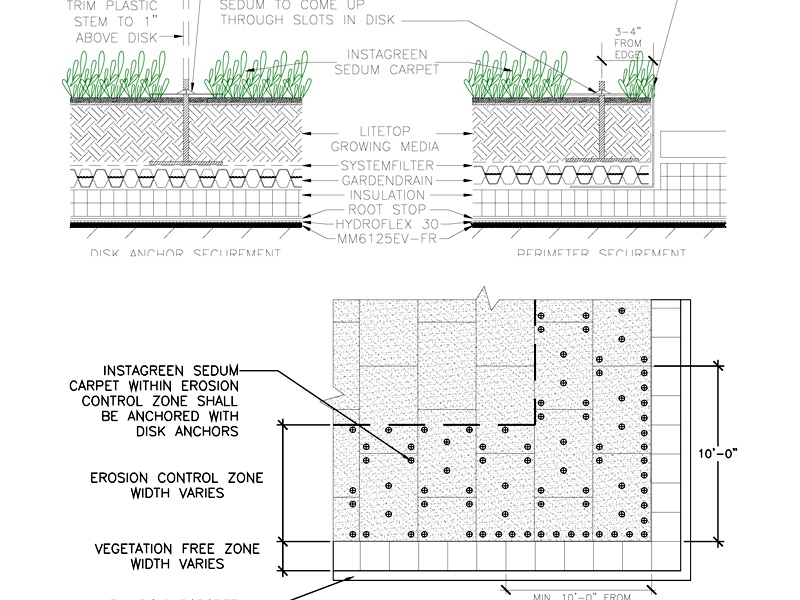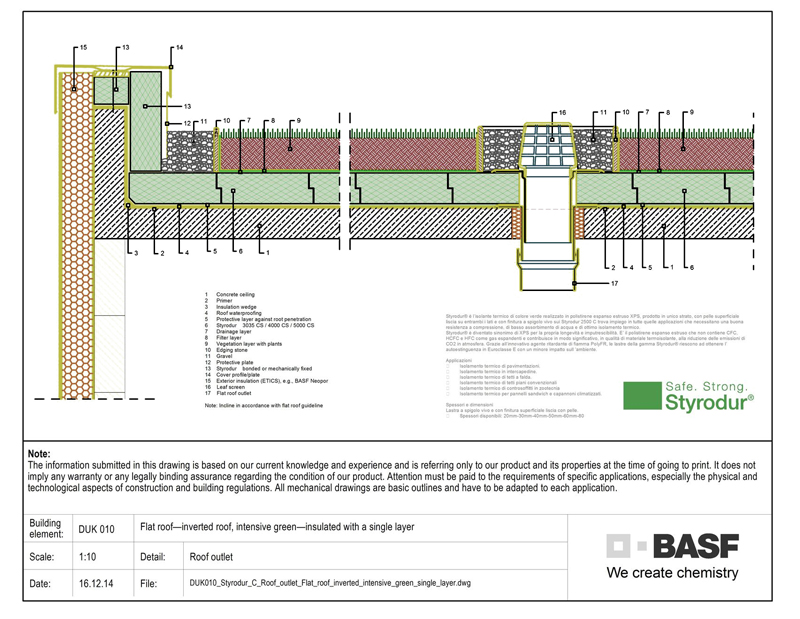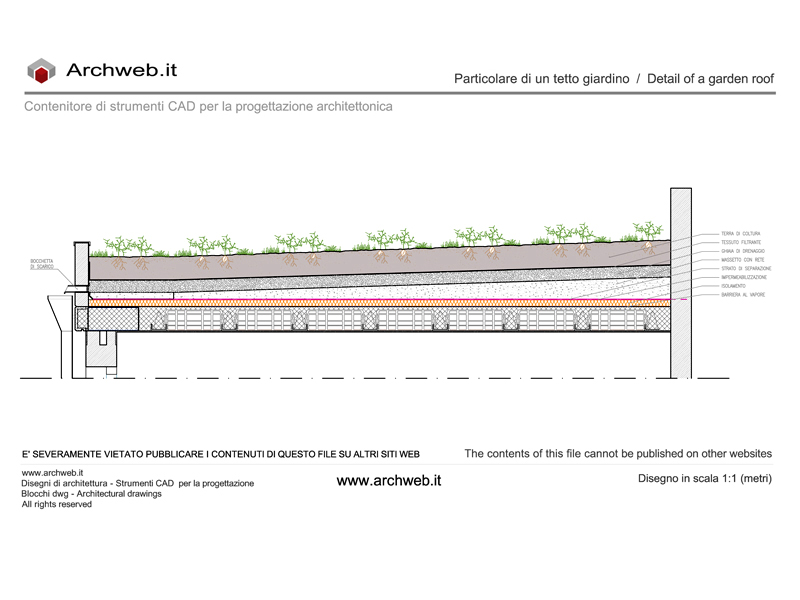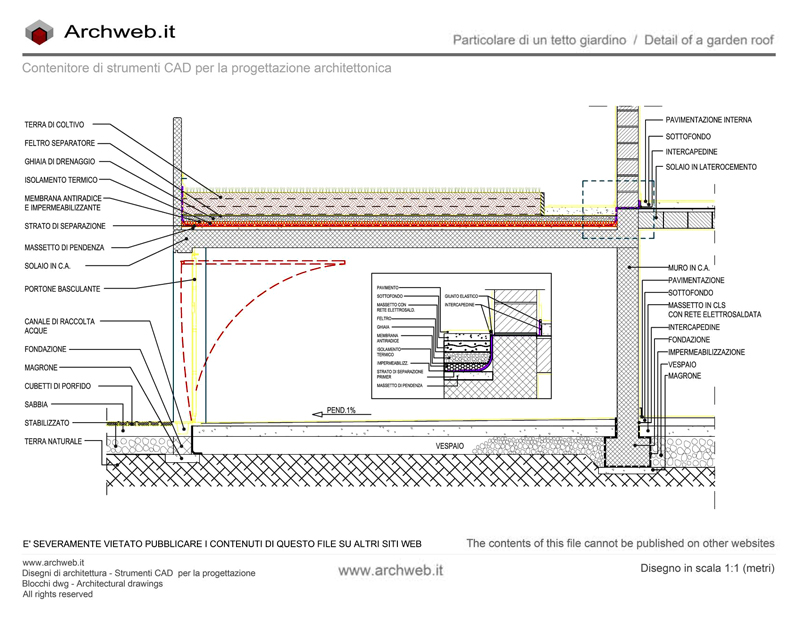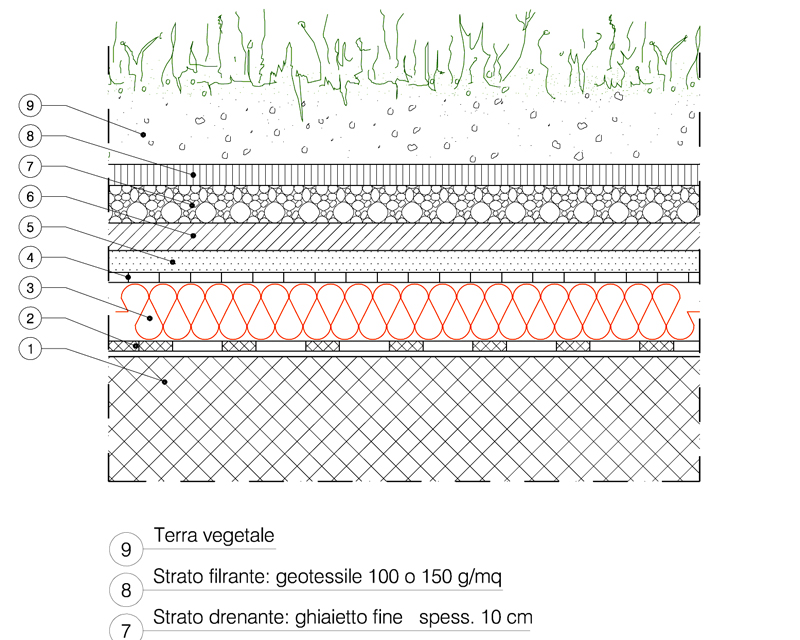Subscription
Green flat roof 01
Definition optimized for 1:50 and 1:20 scale printing
Measurements in meters.
Detail of a vertical section with a brick and cement floor (joists and pots) and a terrace covering with a layer of land to be cultivated with lawn and garden with small plants. The pedestrian path on the green consists of blocks of natural stone laid on a layer of beaten earth.
Recommended CAD blocks
DWG
DWG
DWG
DWG
How the download works?
To download files from Archweb.com there are 4 types of downloads, identified by 4 different colors. Discover the subscriptions
Free
for all
Free
for Archweb users
Subscription
for Premium users
Single purchase
pay 1 and download 1



























































