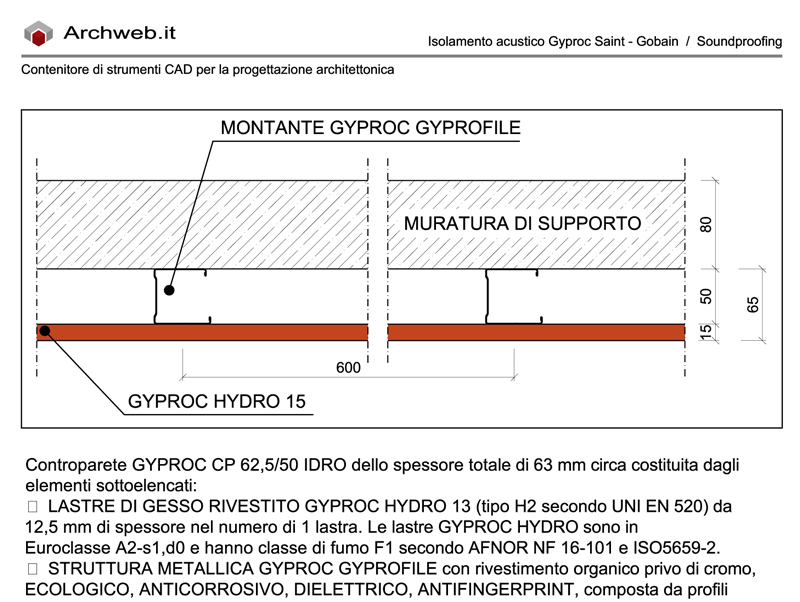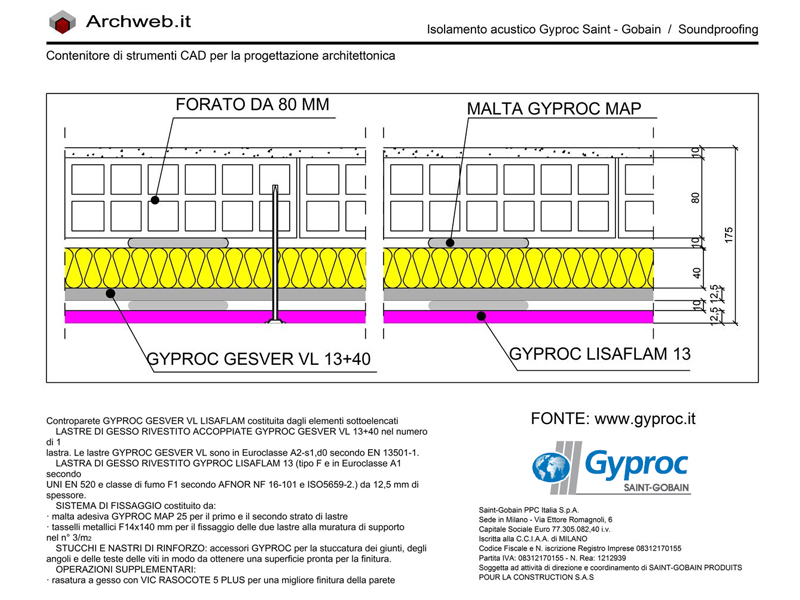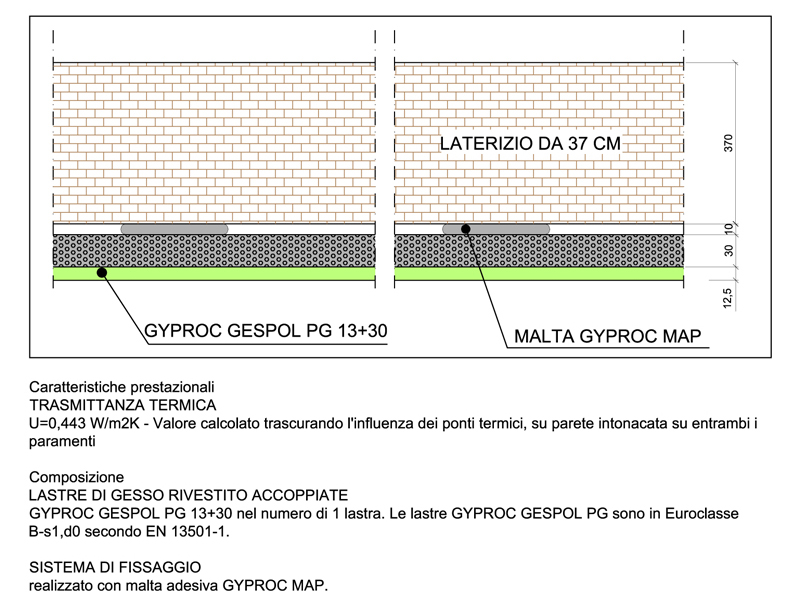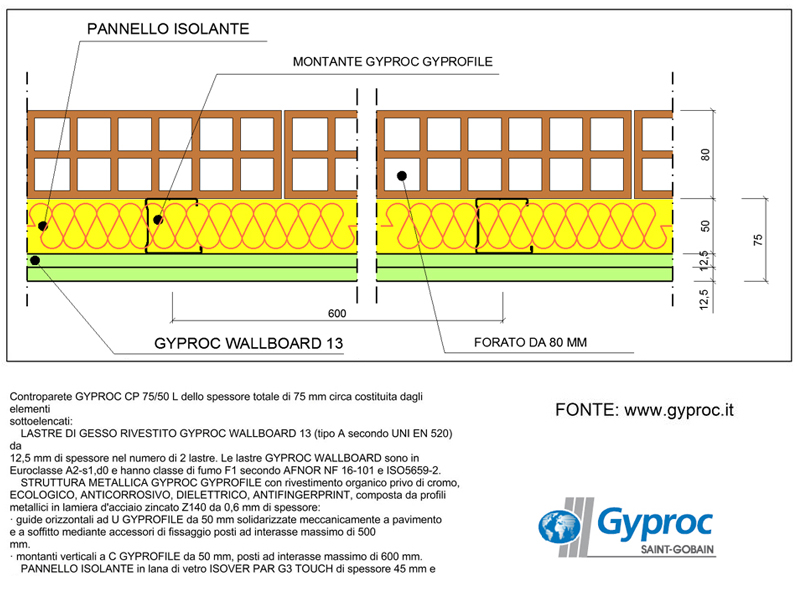Registered
Counter wall GYPROC CP 62.5 / 50 IDRO
Scale 1:100

GYPROC CP 62.5 / 50 IDRO counter-wall with a total thickness of about 63 mm consisting of:
– GYPROC HYDRO 13 COATED PLASTER SLABS (type H2 according to UNI EN 520) with a thickness of 12.5 mm in the number of 1 slab. GYPROC HYDRO sheets are in Euroclass A2-s1, d0 and have smoke class F1 according to AFNOR NF 16-101 and ISO5659-2.
– METAL STRUCTURE GYPROC GYPROFILE with organic chromium-free coating, ECOLOGICAL, ANTI-CORROSIVE, DIELECTRIC, ANTIFINGERPRINT, composed of metal profiles in galvanized steel sheet Z140 0.6 mm thick:
· 50 mm horizontal U-shaped guides GYPROFILE mechanically fastened to the floor and ceiling by means of fixing accessories with a maximum center to center distance of 500 mm.
· Vertical C-pillars GYPROFILE 50 mm, placed at a center distance of 600 mm.
– GYPROC phosphated self-drilling SCREWS placed at a maximum distance of 300 mm.
– GROUTS AND REINFORCEMENT TAPES: GYPROC accessories for grouting joints, corners and screw heads in order to obtain a surface ready for finishing.
– ADDITIONAL OPERATIONS:
· Single-sided or double-sided GYPROC tape in closed cell expanded polyethylene to be applied around the perimeter of the metal structure, in order to eliminate the possible presence of acoustic bridges due to transmissions through the building structures.
· Plaster leveling with VIC RASOCOTE 5 PLUS for a better wall finish.
Recommended CAD blocks
How the download works?
To download files from Archweb.com there are 4 types of downloads, identified by 4 different colors. Discover the subscriptions
Free
for all
Free
for Archweb users
Subscription
for Premium users
Single purchase
pay 1 and download 1

































































