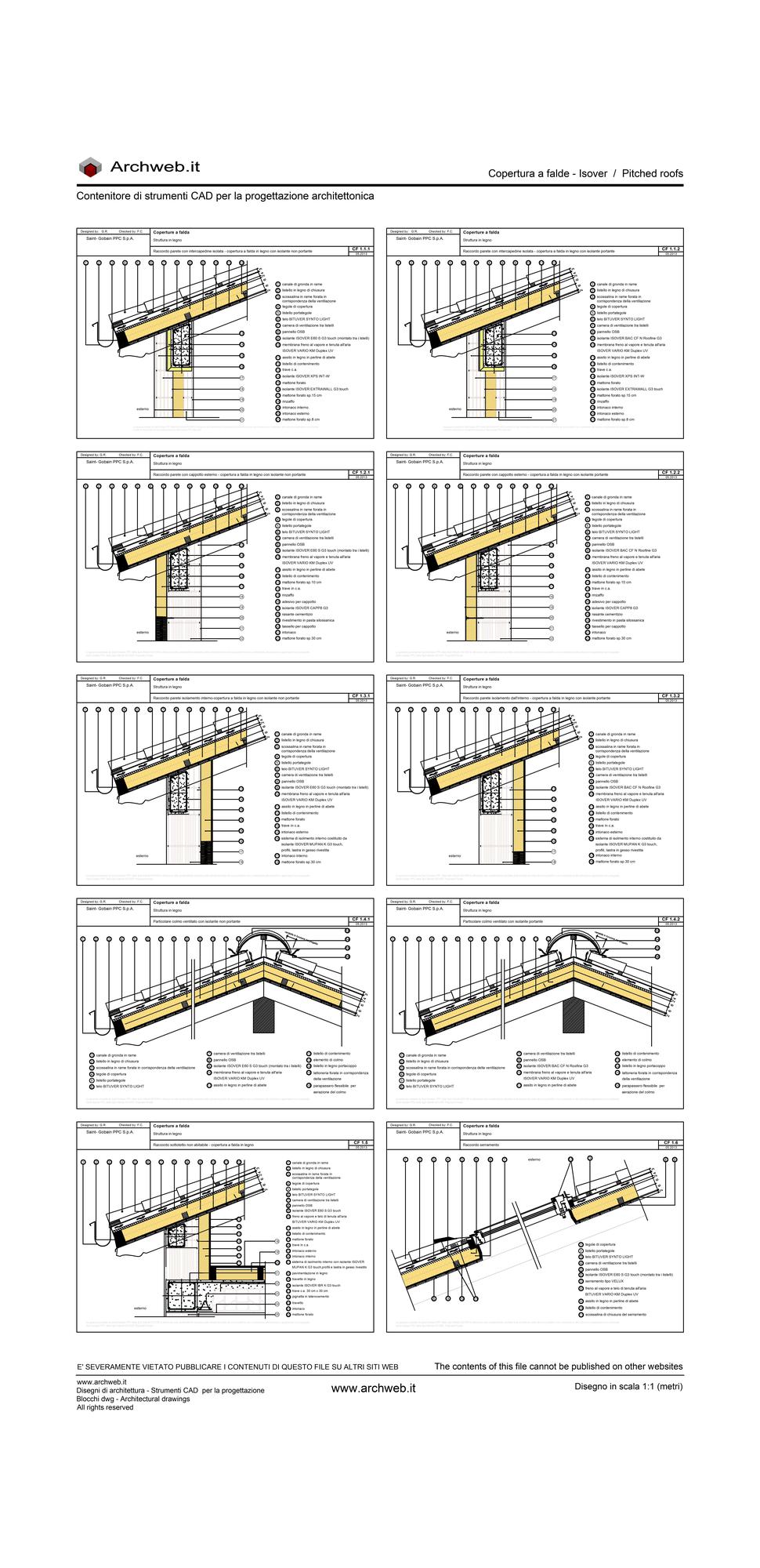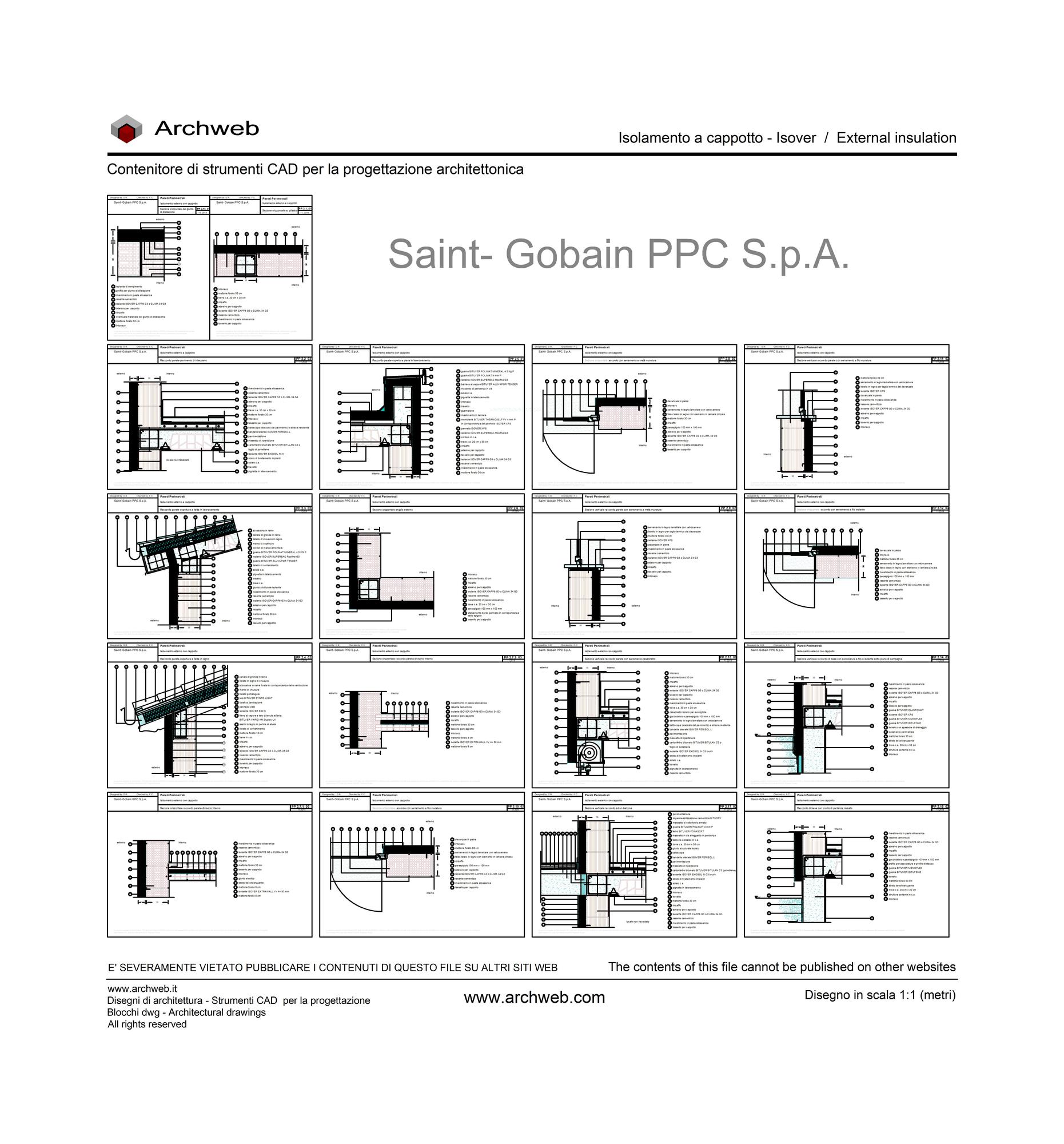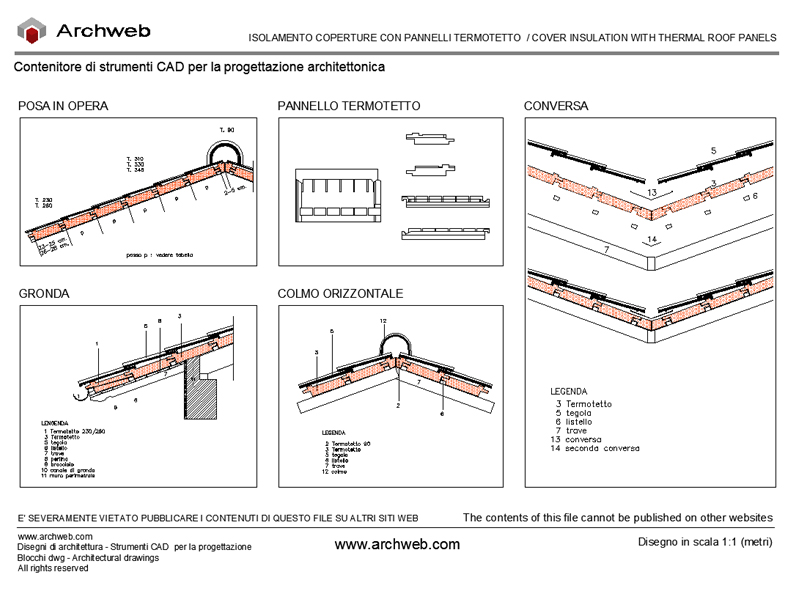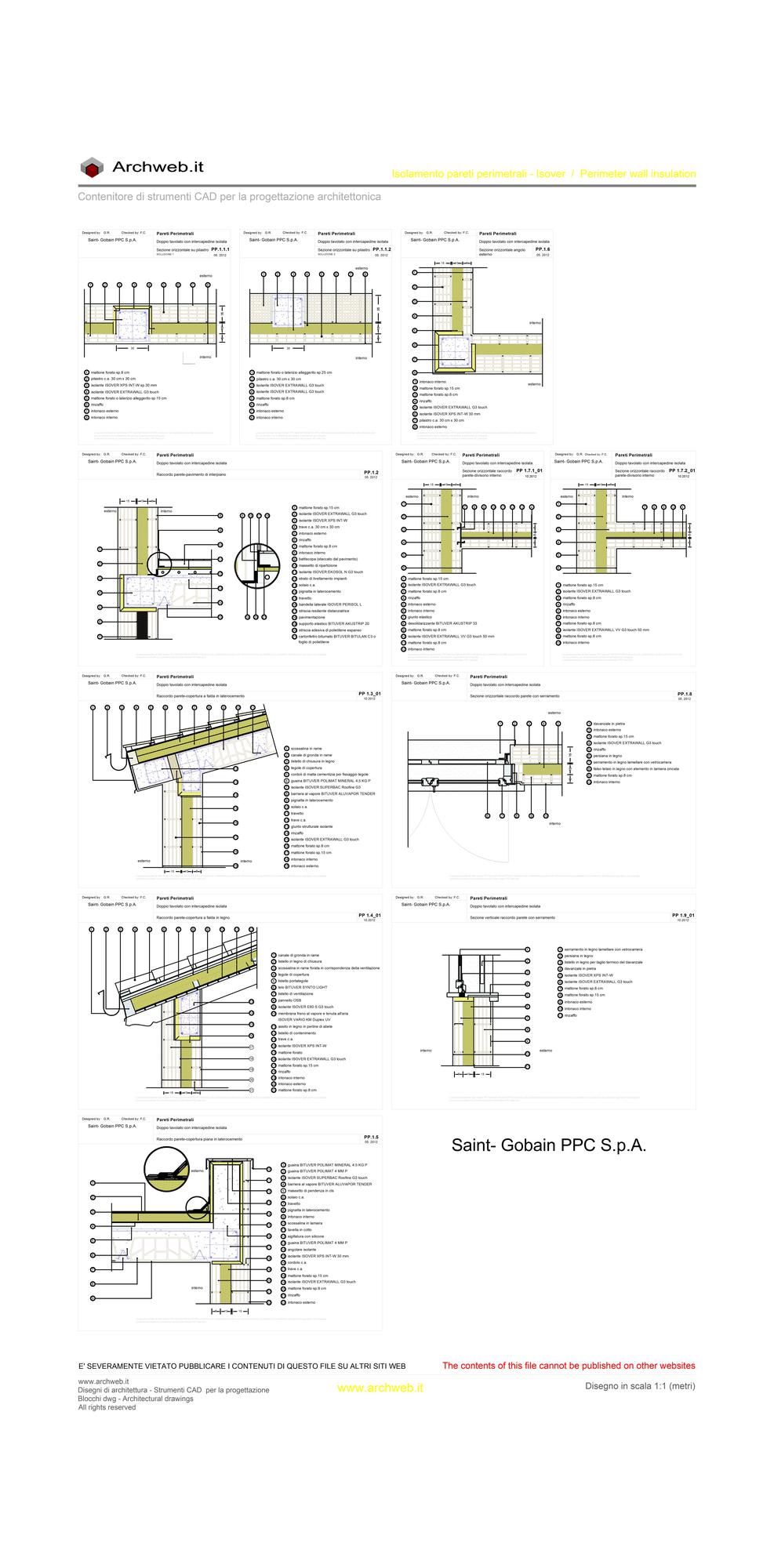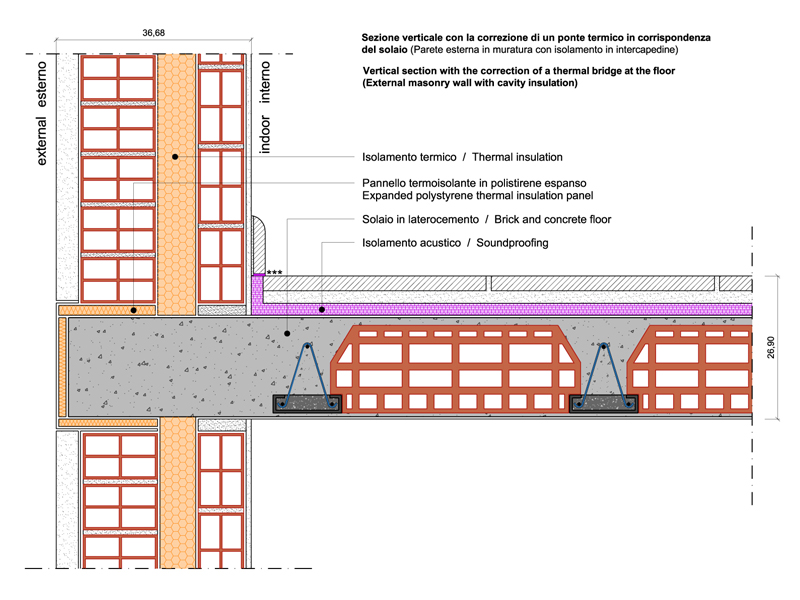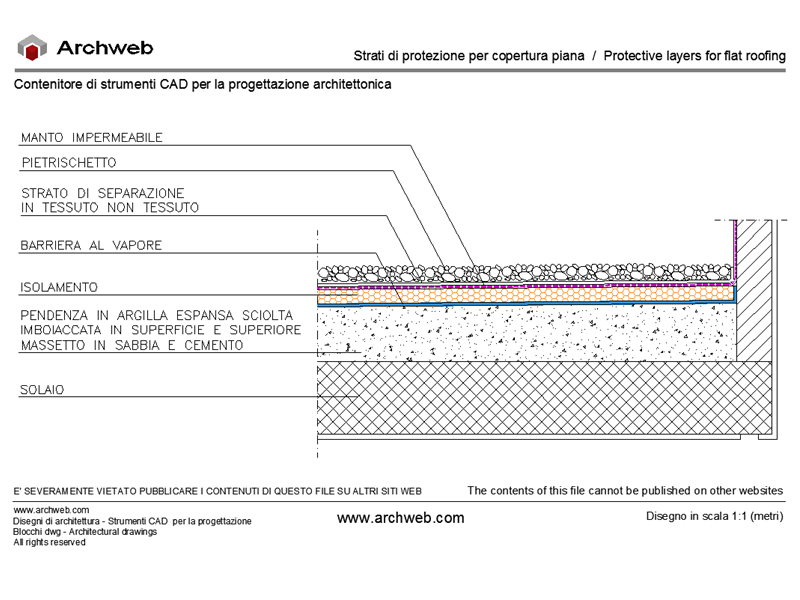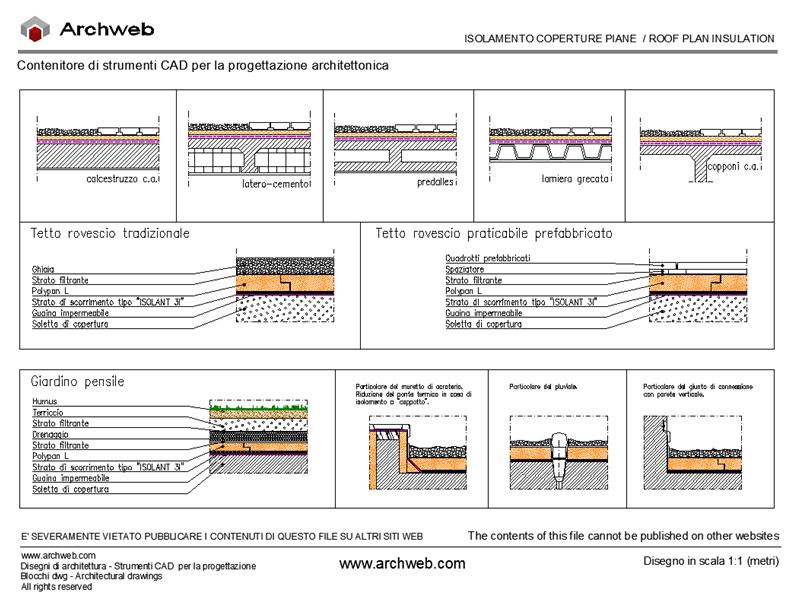Registered
Isover pitched roof
Reference scale for drawings 1:10
Copyright Isover

Isover pitched roof: wall connection with insulated cavity – pitched roof in wood with load-bearing insulation; internal insulation wall connection-pitched wooden roof with non-load-bearing insulation; particular ventilated ridge with non-load-bearing insulation; non habitable attic connection – wooden pitched roof.
Recommended CAD blocks
How the download works?
To download files from Archweb.com there are 4 types of downloads, identified by 4 different colors. Discover the subscriptions
Free
for all
Free
for Archweb users
Subscription
for Premium users
Single purchase
pay 1 and download 1


























































