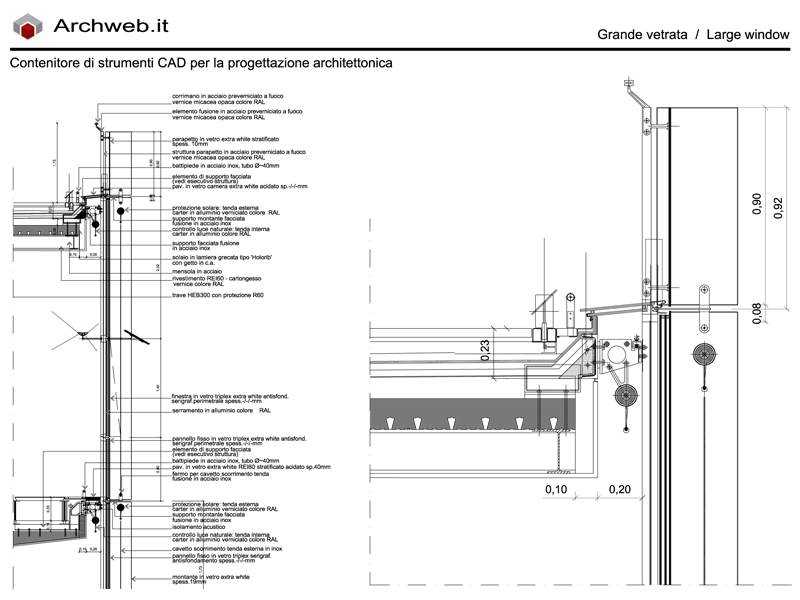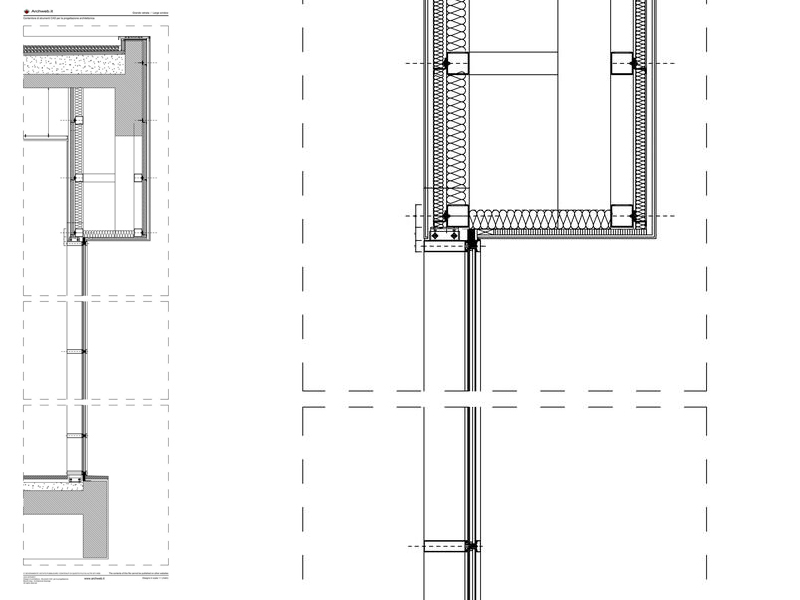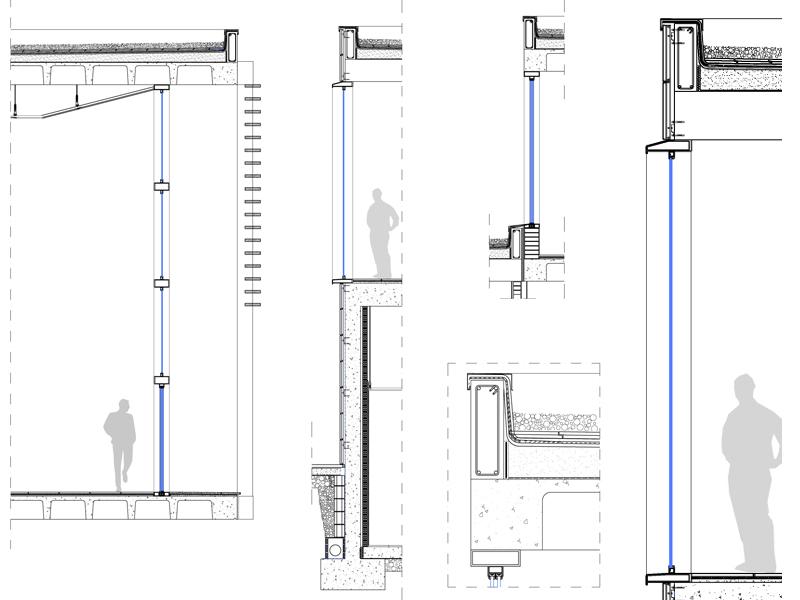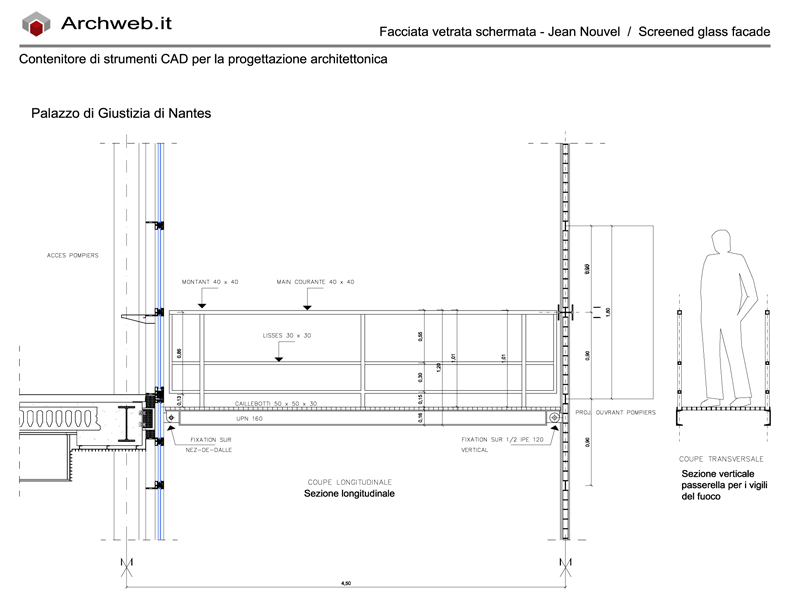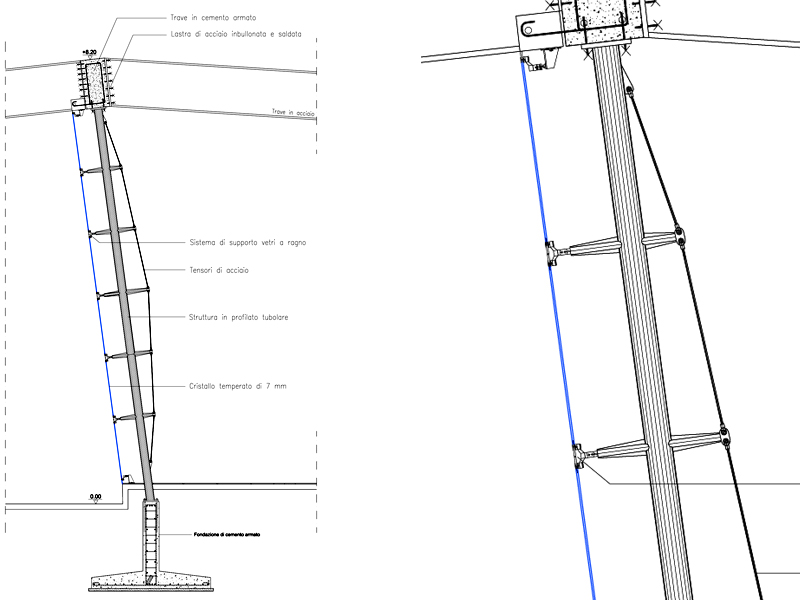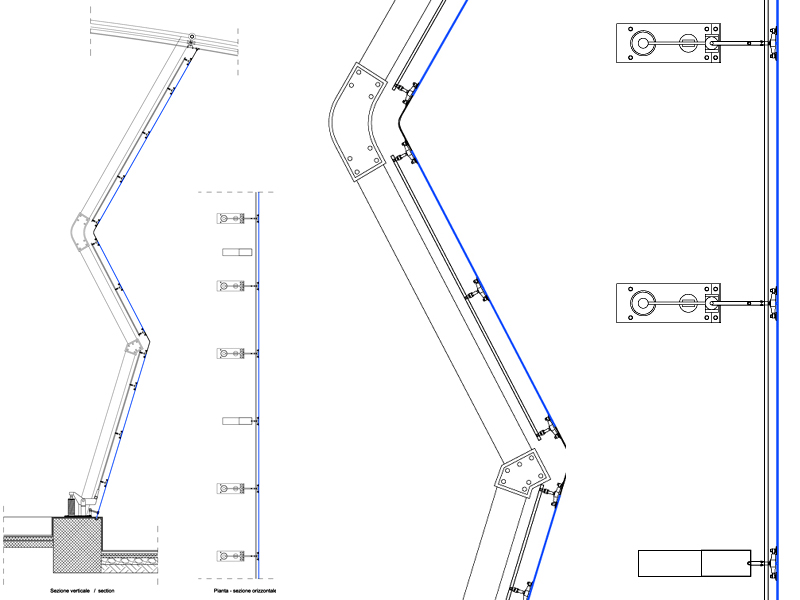Registered
large glass window 02
Scale 1:100
Vertical section of a facade with continuous glazing. Attack on intermediate and upper floors. The window ends at the top with a laminated glass parapet. 1:10 scale
Recommended CAD blocks
How the download works?
To download files from Archweb.com there are 4 types of downloads, identified by 4 different colors. Discover the subscriptions
Free
for all
Free
for Archweb users
Subscription
for Premium users
Single purchase
pay 1 and download 1


























































