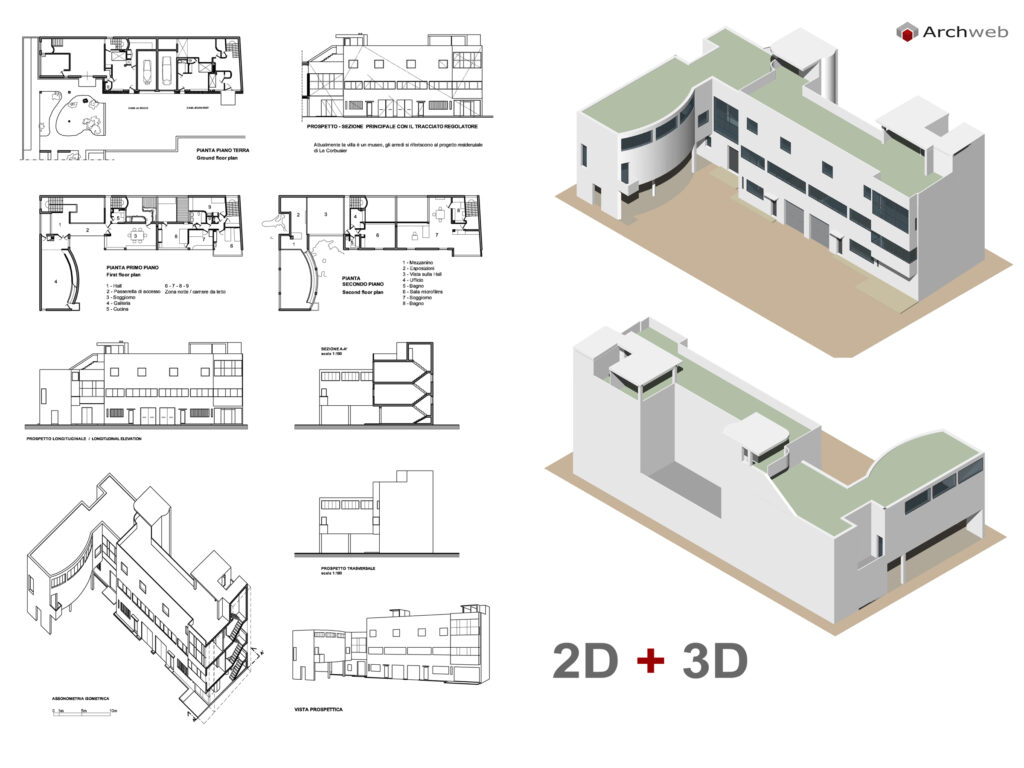Purchase
Maison La Roche – Jeanneret 2D+3D
2D + 3D
The preview image derives directly from our AutoCAD 2D and 3D files, that is, it represents exactly the content of the two files. 1: 100 scale drawings.
The 3D model has internal divisions, attics, stairs, partitions, it is in solid modeling, it is therefore also possible to do axonometric and perspective cross-sections.
You can have the dwg files by clicking on the "Buy now" button, choosing the preferred method of payment and paying the fee of 28 euros.
How the download works?
To download files from Archweb.com there are 4 types of downloads, identified by 4 different colors. Discover the subscriptions
Free
for all
Free
for Archweb users
Subscription
for Premium users
Single purchase
pay 1 and download 1






























































